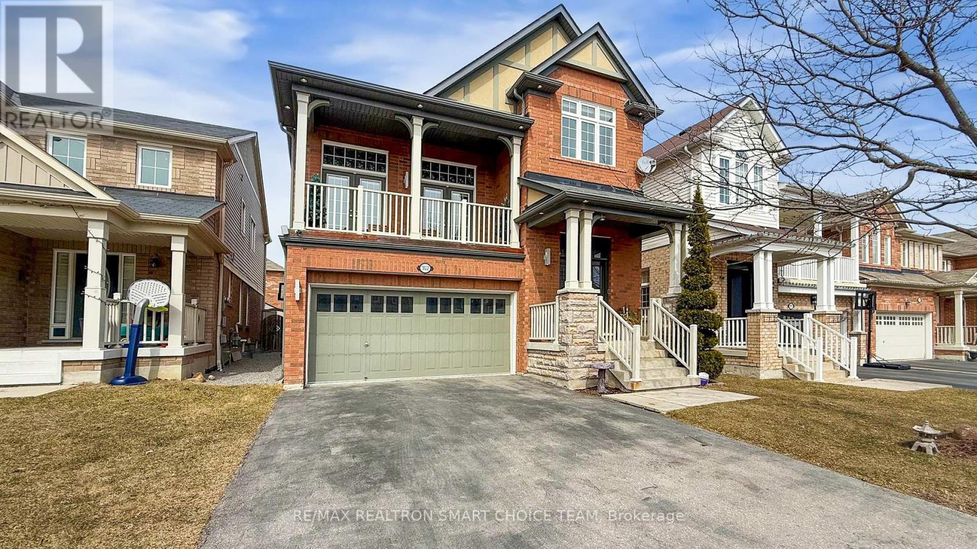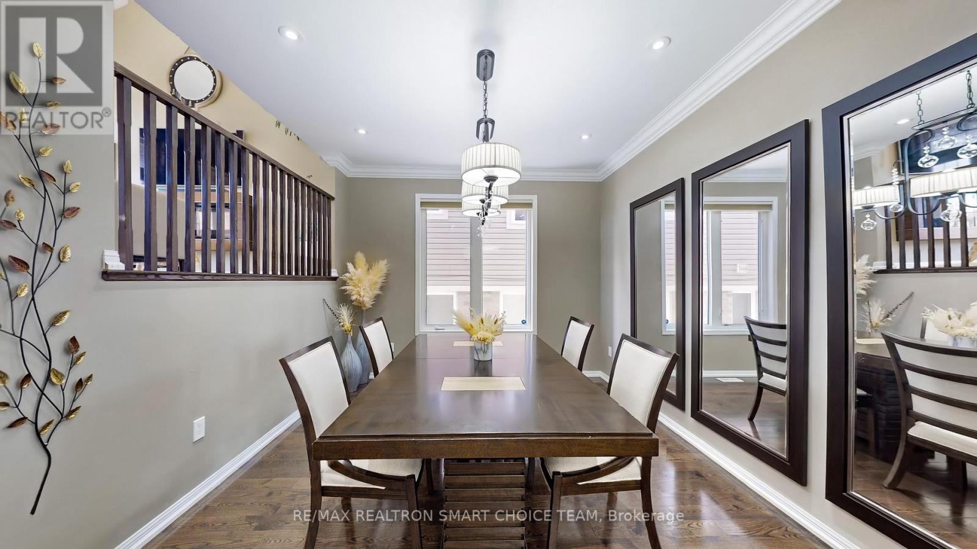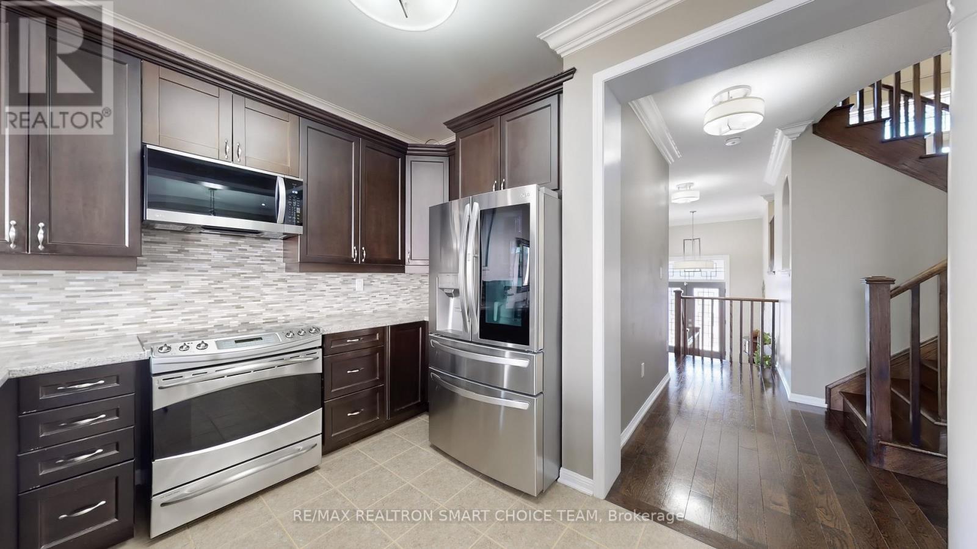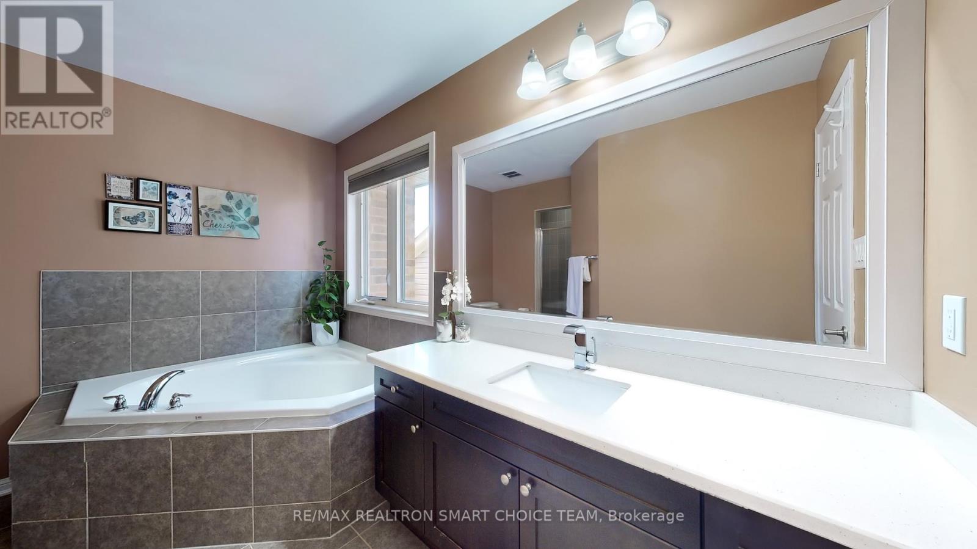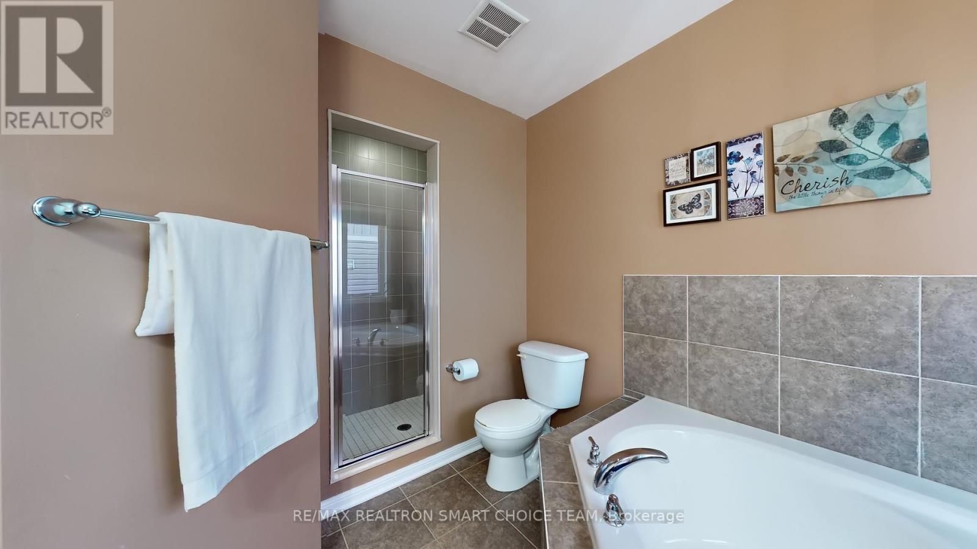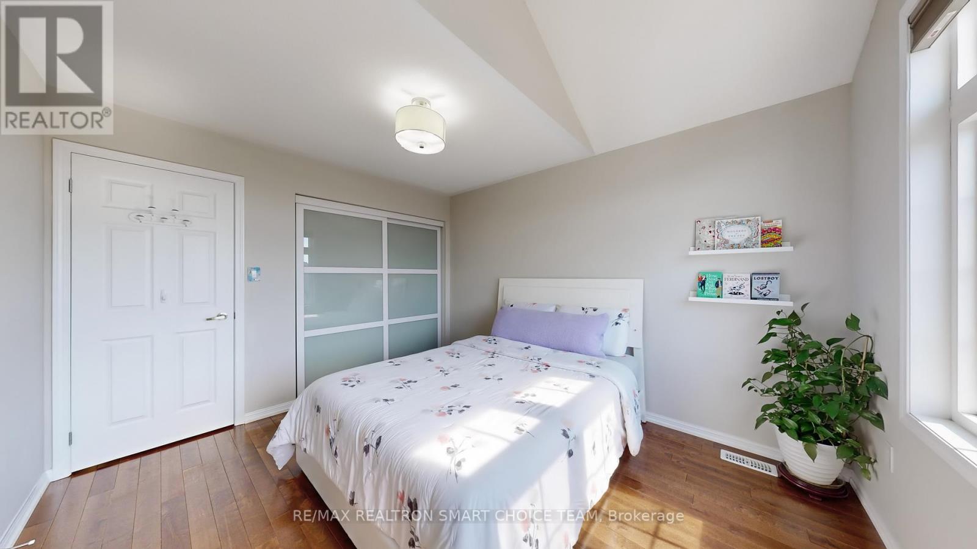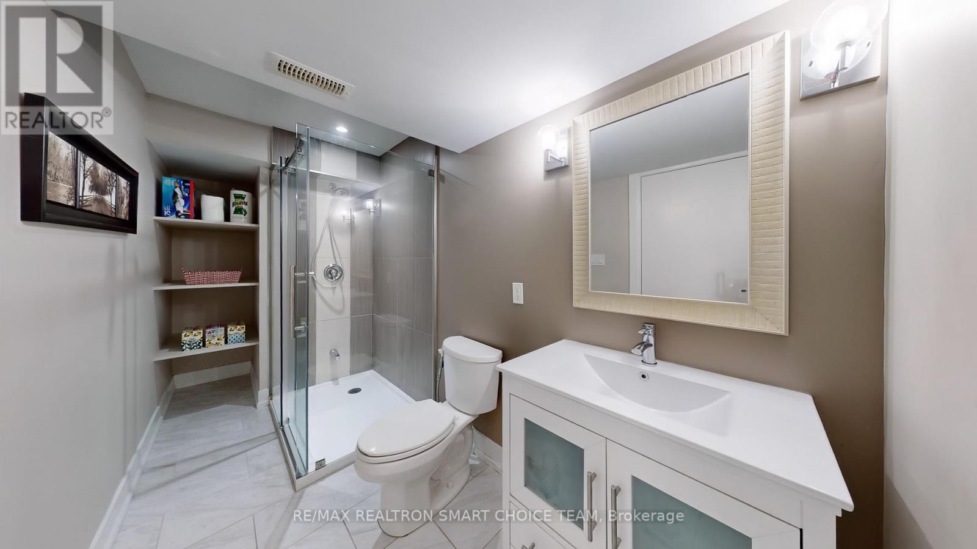4 Bedroom
4 Bathroom
2,000 - 2,500 ft2
Fireplace
Forced Air
$1,099,000
Luxurious 4-Bedroom Detached Mattamy Home featuring one of the best layouts in the neighborhood. Freshly painted with hardwood floors throughout, upgraded kitchen cabinets with crown moulding, and sleek pot lights on the exterior and ceilings. Elegant oak staircase leads to a spacious family room and a primary retreat with a spa-like 5-piece ensuite. Enjoy top-of-the-line appliances, gas line for BBQ, and owned water softener and tankless water heater. The professionally finished basement by Penguin Basements Ltd. includes a flexible sitting area that can easily be converted into an additional bedroom. Just a short walk to a scenic 9-hole golf course perfect for leisure and lifestyle. (id:61476)
Property Details
|
MLS® Number
|
E12067373 |
|
Property Type
|
Single Family |
|
Neigbourhood
|
Brock Road |
|
Community Name
|
Duffin Heights |
|
Parking Space Total
|
4 |
Building
|
Bathroom Total
|
4 |
|
Bedrooms Above Ground
|
4 |
|
Bedrooms Total
|
4 |
|
Amenities
|
Fireplace(s) |
|
Appliances
|
Dishwasher, Dryer, Freezer, Microwave, Stove, Water Heater - Tankless, Washer, Water Softener, Wine Fridge, Refrigerator |
|
Basement Development
|
Finished |
|
Basement Type
|
N/a (finished) |
|
Construction Style Attachment
|
Detached |
|
Exterior Finish
|
Brick |
|
Fireplace Present
|
Yes |
|
Fireplace Total
|
1 |
|
Flooring Type
|
Hardwood, Vinyl, Ceramic, Tile |
|
Foundation Type
|
Poured Concrete |
|
Half Bath Total
|
1 |
|
Heating Fuel
|
Natural Gas |
|
Heating Type
|
Forced Air |
|
Stories Total
|
2 |
|
Size Interior
|
2,000 - 2,500 Ft2 |
|
Type
|
House |
|
Utility Water
|
Municipal Water |
Parking
Land
|
Acreage
|
No |
|
Sewer
|
Sanitary Sewer |
|
Size Depth
|
90 Ft |
|
Size Frontage
|
36 Ft |
|
Size Irregular
|
36 X 90 Ft |
|
Size Total Text
|
36 X 90 Ft |
Rooms
| Level |
Type |
Length |
Width |
Dimensions |
|
Second Level |
Bedroom 3 |
3.05 m |
3.12 m |
3.05 m x 3.12 m |
|
Second Level |
Primary Bedroom |
4.39 m |
3.78 m |
4.39 m x 3.78 m |
|
Second Level |
Bedroom |
4.14 m |
3.05 m |
4.14 m x 3.05 m |
|
Second Level |
Bedroom 2 |
3.2 m |
3.73 m |
3.2 m x 3.73 m |
|
Basement |
Sitting Room |
3.58 m |
3.3 m |
3.58 m x 3.3 m |
|
Basement |
Recreational, Games Room |
4.62 m |
7.87 m |
4.62 m x 7.87 m |
|
Main Level |
Family Room |
4.93 m |
3.73 m |
4.93 m x 3.73 m |
|
Main Level |
Eating Area |
3.38 m |
2.95 m |
3.38 m x 2.95 m |
|
Main Level |
Dining Room |
4.34 m |
3.38 m |
4.34 m x 3.38 m |
|
Main Level |
Living Room |
5.23 m |
4.5 m |
5.23 m x 4.5 m |
|
Main Level |
Kitchen |
3.38 m |
3.56 m |
3.38 m x 3.56 m |
|
Main Level |
Foyer |
2.46 m |
3.15 m |
2.46 m x 3.15 m |
|
Main Level |
Laundry Room |
1.98 m |
1.7 m |
1.98 m x 1.7 m |



