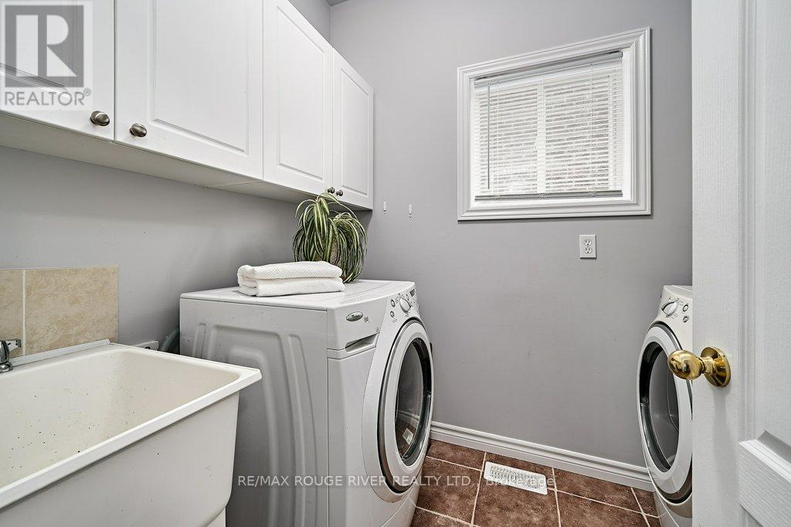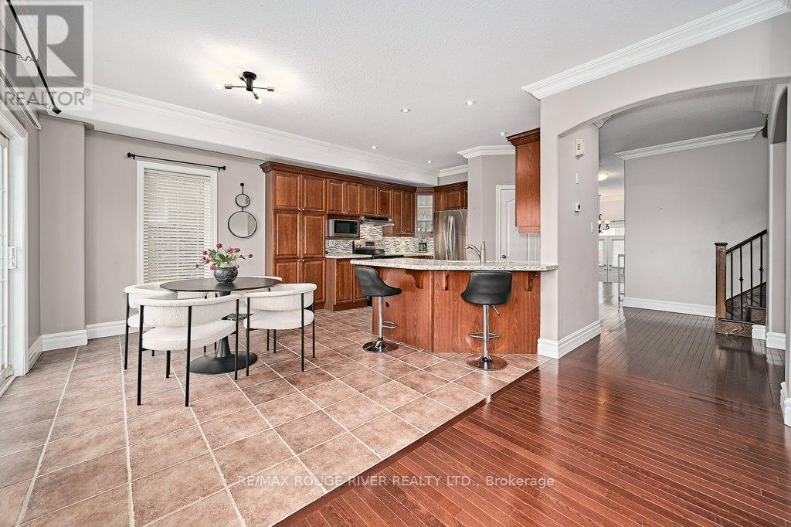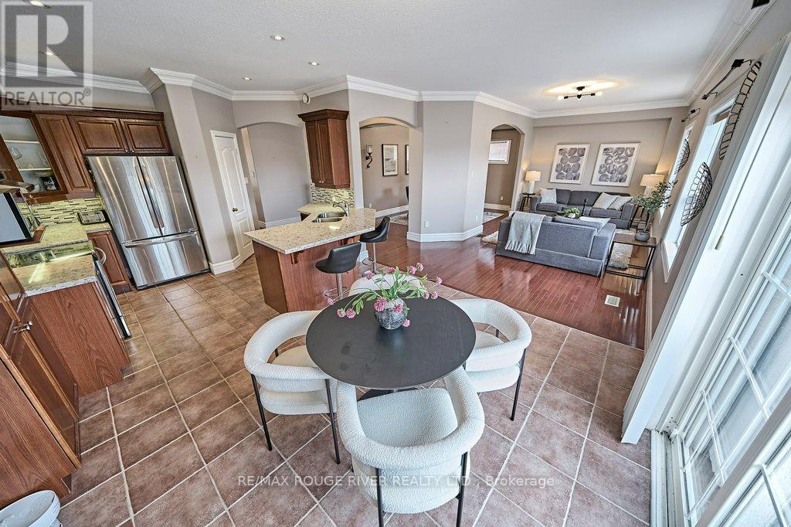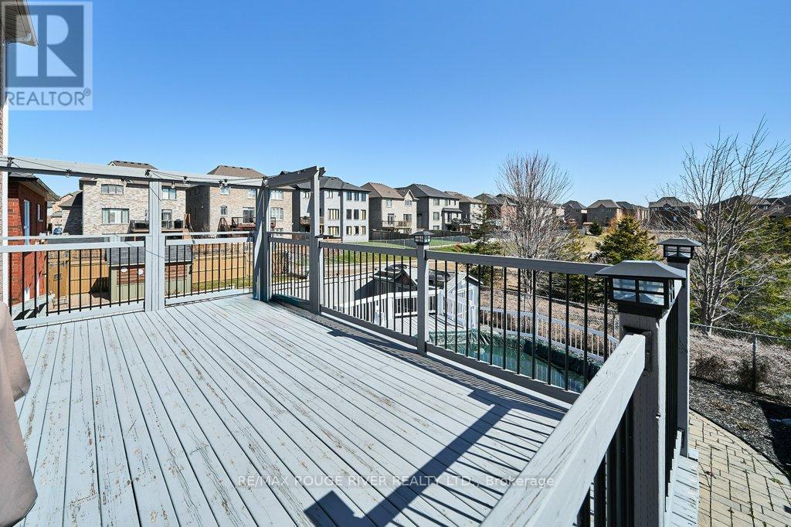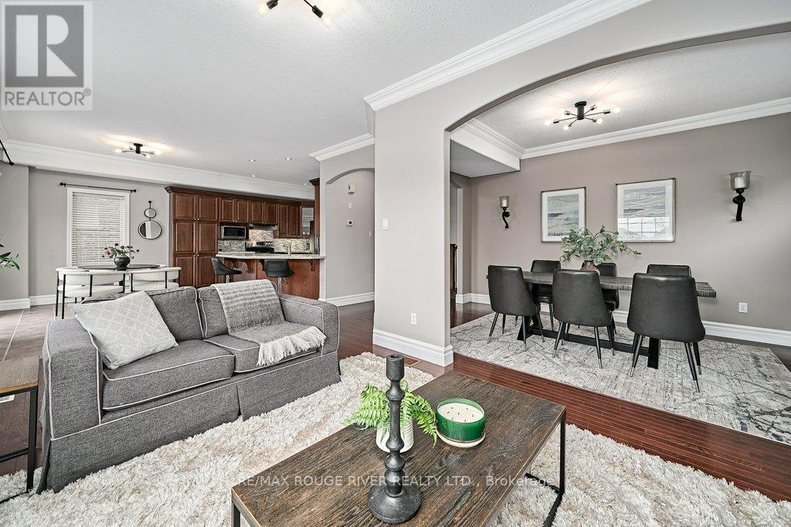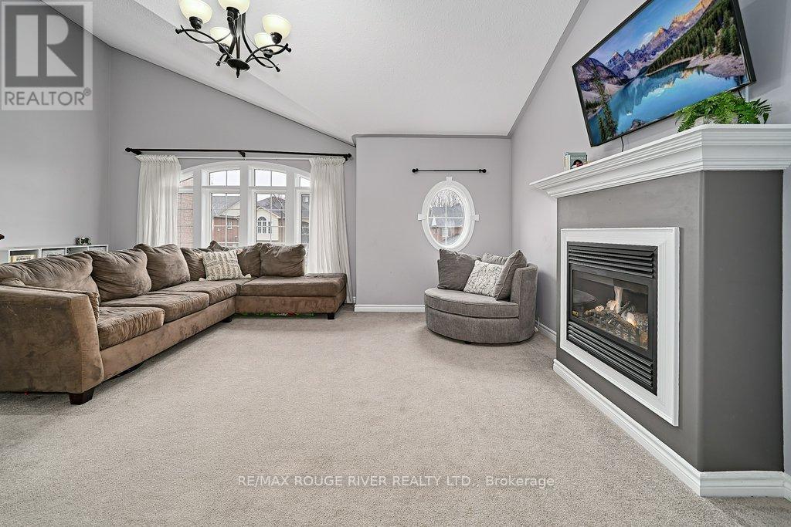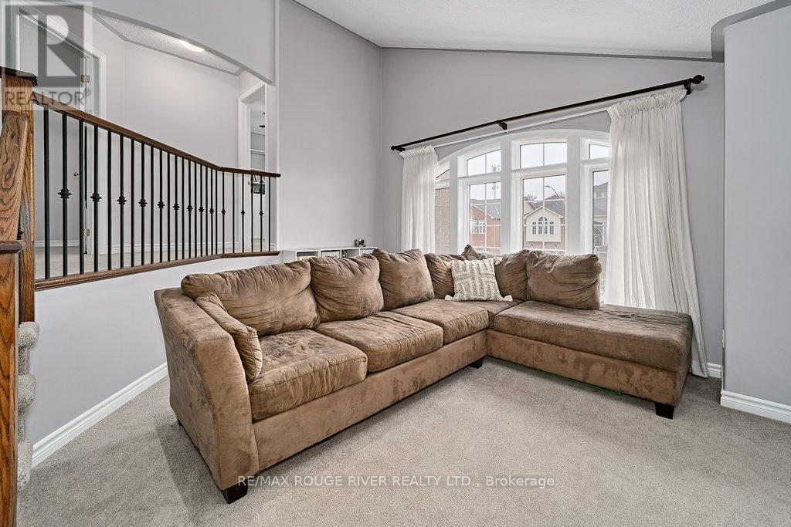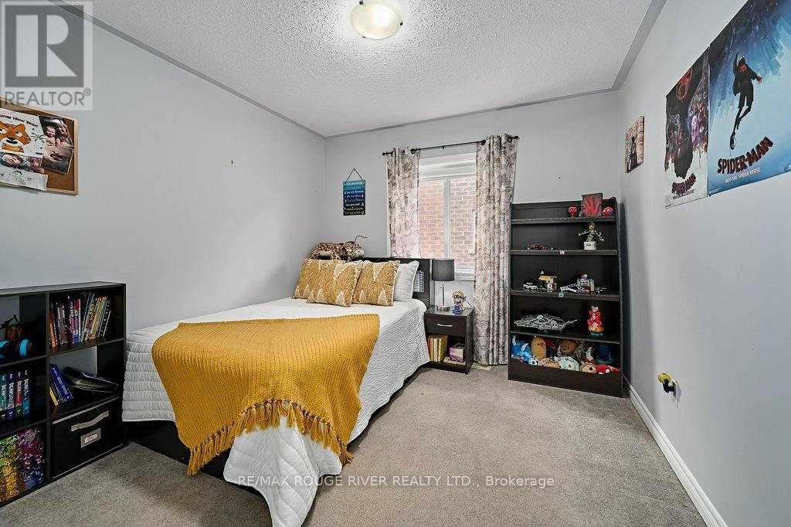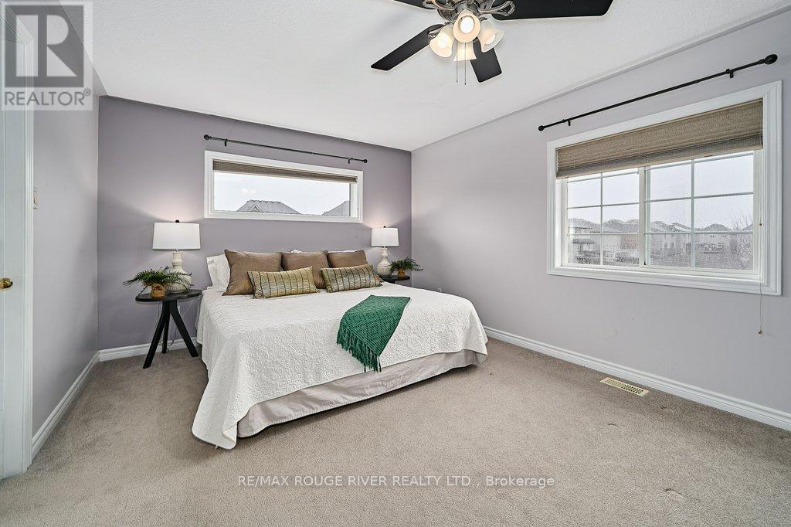4 Bedroom
4 Bathroom
2,500 - 3,000 ft2
Fireplace
Above Ground Pool
Central Air Conditioning, Air Exchanger
Forced Air
$1,100,000
The One You Talked About Finding ! A Family First Home with Style and Space in South Courtice! Amazing Backyard with Sunrise Deck with Views overlooking the Pond and Greenspace. You'll be Impressed with this 3400 Sq Ft of Finely Finished Living Space.The Full Walk-Out Lower level Features 2 Staircase access(One from The Garage) A Gas Fireplace and 3Pce Bath and access to the Pool.The Main Floor has all the Views and Features a Breakfast Room, Chef's Kitchen with Pantry,Breakfast Bar and stone counters,9ft ceilings,Hardwood Flooring and Separate Living and Dining Rooms with Crown Moulding.The Mid Level Great Room Features Soaring Ceilings and another Gas Fireplace.The Primary boasts a Larger than Most Wicc and Full Ensuite with a Soaker Tub. The Home features 4 Bathrooms ... No Waiting :) The kids won't squabble over the 3 other Equally Large bedrooms. Big Bright and Just Waiting for You :) See Hood Report Attatched re Schools Parks and Transit (id:61476)
Property Details
|
MLS® Number
|
E12079741 |
|
Property Type
|
Single Family |
|
Community Name
|
Courtice |
|
Amenities Near By
|
Schools, Park |
|
Community Features
|
Community Centre |
|
Equipment Type
|
Water Heater - Gas |
|
Features
|
Wooded Area, Conservation/green Belt |
|
Parking Space Total
|
2 |
|
Pool Type
|
Above Ground Pool |
|
Rental Equipment Type
|
Water Heater - Gas |
|
View Type
|
View, View Of Water |
Building
|
Bathroom Total
|
4 |
|
Bedrooms Above Ground
|
4 |
|
Bedrooms Total
|
4 |
|
Age
|
16 To 30 Years |
|
Amenities
|
Fireplace(s) |
|
Appliances
|
Garage Door Opener Remote(s), Dishwasher, Dryer, Garage Door Opener, Microwave, Stove, Washer, Refrigerator |
|
Basement Development
|
Finished |
|
Basement Features
|
Separate Entrance, Walk Out |
|
Basement Type
|
N/a (finished) |
|
Construction Style Attachment
|
Detached |
|
Cooling Type
|
Central Air Conditioning, Air Exchanger |
|
Exterior Finish
|
Brick |
|
Fireplace Present
|
Yes |
|
Fireplace Total
|
2 |
|
Flooring Type
|
Hardwood, Ceramic, Carpeted |
|
Foundation Type
|
Poured Concrete |
|
Half Bath Total
|
1 |
|
Heating Fuel
|
Natural Gas |
|
Heating Type
|
Forced Air |
|
Stories Total
|
2 |
|
Size Interior
|
2,500 - 3,000 Ft2 |
|
Type
|
House |
|
Utility Water
|
Municipal Water |
Parking
Land
|
Acreage
|
No |
|
Land Amenities
|
Schools, Park |
|
Sewer
|
Sanitary Sewer |
|
Size Depth
|
114 Ft ,9 In |
|
Size Frontage
|
44 Ft ,3 In |
|
Size Irregular
|
44.3 X 114.8 Ft |
|
Size Total Text
|
44.3 X 114.8 Ft |
Rooms
| Level |
Type |
Length |
Width |
Dimensions |
|
Second Level |
Primary Bedroom |
5.88 m |
3.59 m |
5.88 m x 3.59 m |
|
Second Level |
Bedroom 2 |
3.68 m |
3.42 m |
3.68 m x 3.42 m |
|
Second Level |
Bedroom 3 |
3.68 m |
3.07 m |
3.68 m x 3.07 m |
|
Second Level |
Bedroom 4 |
3.67 m |
3.07 m |
3.67 m x 3.07 m |
|
Main Level |
Living Room |
6.07 m |
3.84 m |
6.07 m x 3.84 m |
|
Main Level |
Laundry Room |
2.56 m |
1.83 m |
2.56 m x 1.83 m |
|
Main Level |
Dining Room |
4.45 m |
3 m |
4.45 m x 3 m |
|
Main Level |
Kitchen |
3.78 m |
3.77 m |
3.78 m x 3.77 m |
|
Main Level |
Eating Area |
3.77 m |
2.3 m |
3.77 m x 2.3 m |
|
Ground Level |
Utility Room |
3.58 m |
2.54 m |
3.58 m x 2.54 m |
|
Ground Level |
Recreational, Games Room |
9.68 m |
7.19 m |
9.68 m x 7.19 m |
|
In Between |
Great Room |
6.03 m |
5.73 m |
6.03 m x 5.73 m |
Utilities










