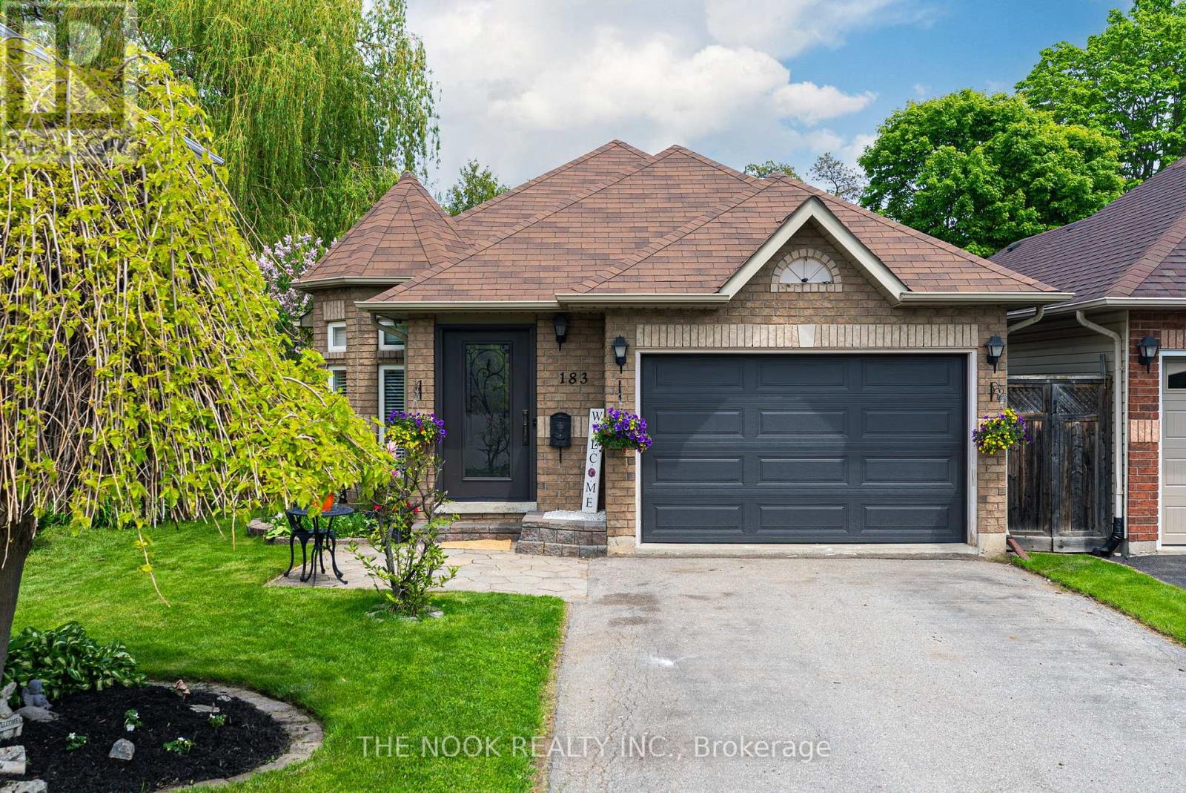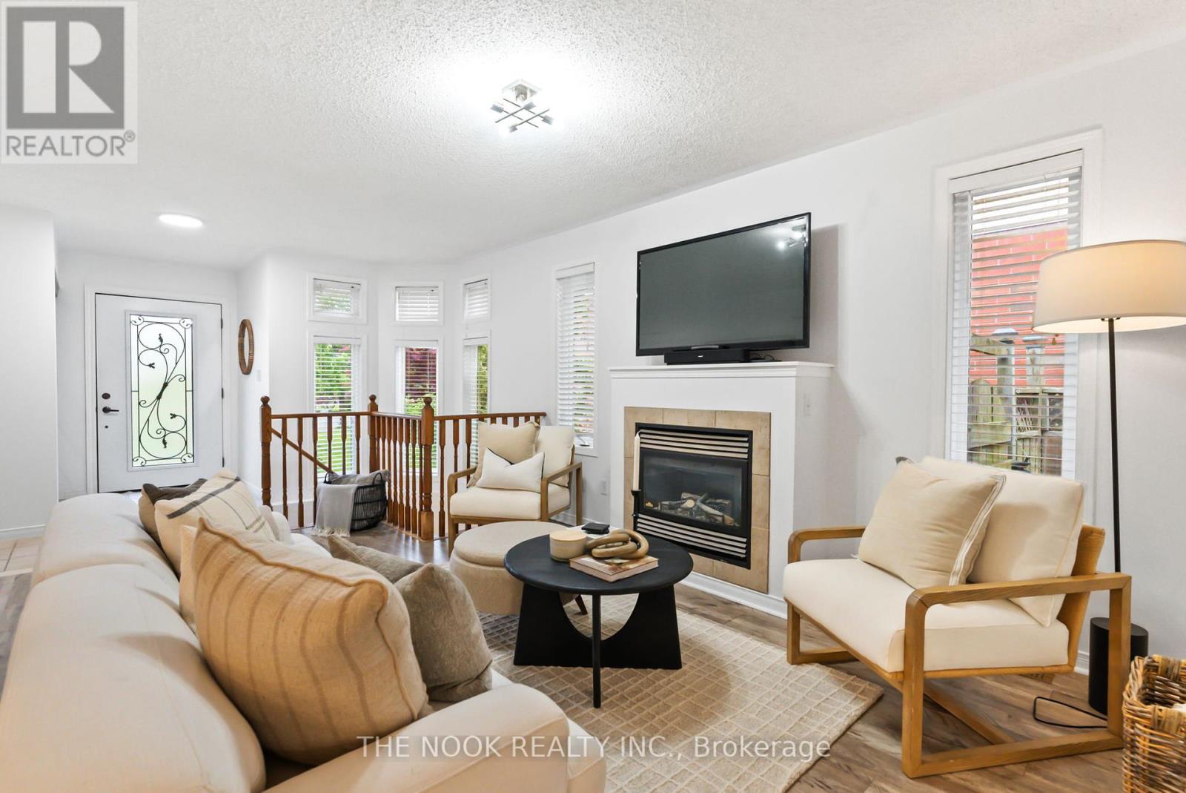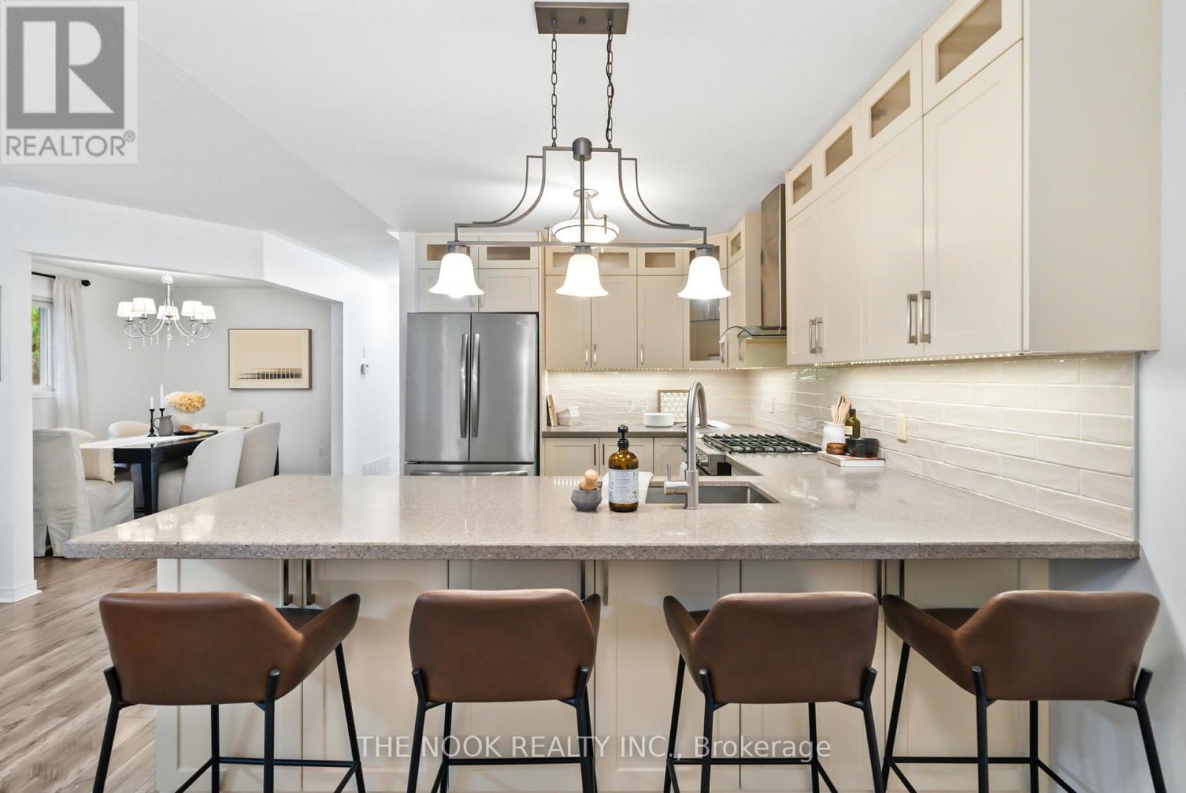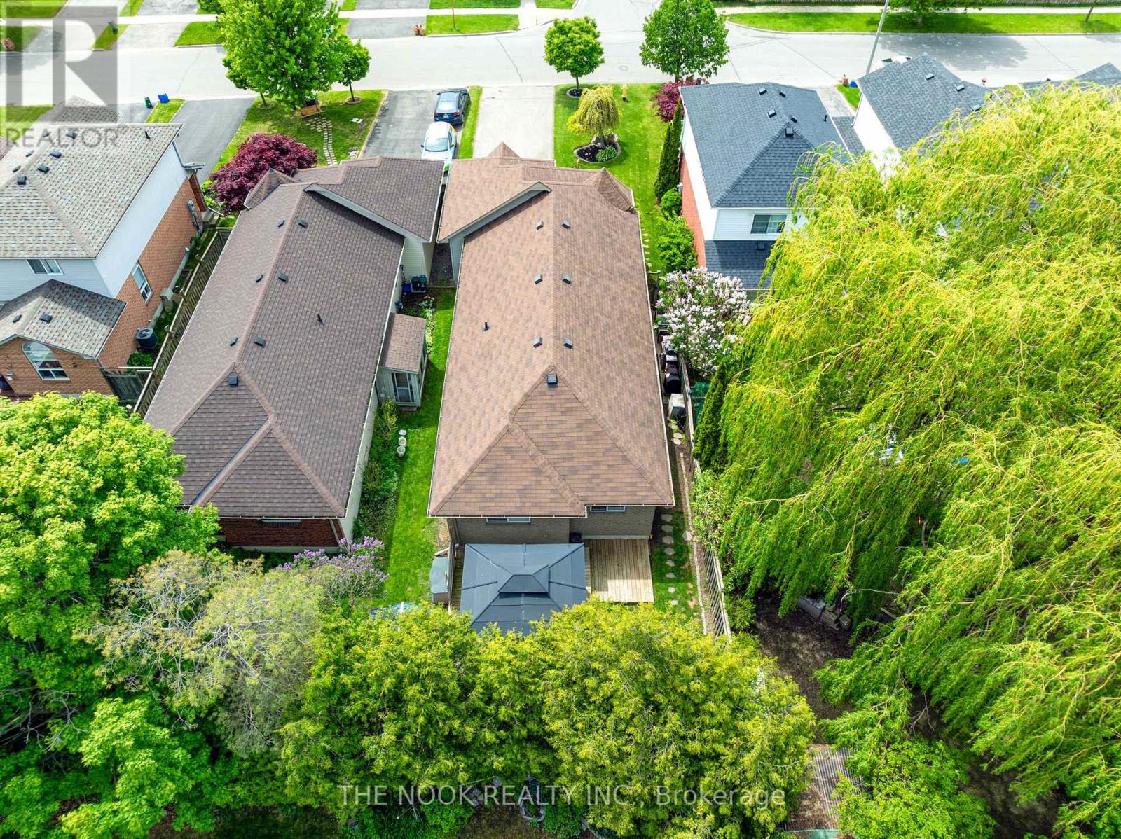4 Bedroom
3 Bathroom
1,100 - 1,500 ft2
Bungalow
Fireplace
Central Air Conditioning
Forced Air
$834,900
Welcome to this beautifully maintained 2+2 bedroom bungalow in one of Bowmanville's most sought-after, family-friendly neighborhoods! Pride of ownership shines throughout this spotless home, offering a perfect blend of comfort, style, and functionality. The main floor boasts a bright, open-concept living room with a gas fireplace, ideal for relaxing or entertaining. A renovated kitchen features a breakfast bar and a custom coffee station/desk space perfect for busy mornings or remote work. The separate dining room creates an inviting space for gatherings. Enjoy the convenience of main floor laundry, an updated 4-piece bath, and a spacious primary bedroom complete with dual double closets and a private 3-piece ensuite. The fully finished basement offers incredible versatility with two additional bedrooms, a large bathroom, dedicated office nook, and ample storage space ideal for growing families, guests, or multigenerational living. Step outside to a private backyard with a deck perfect for summer BBQs. A generous driveway provides parking for multiple vehicles. Close to elementary and high schools, shopping, parks, and all amenities, this move-in ready gem truly has it all. Don't miss your chance to make this Bowmanville beauty your next home! (id:61476)
Open House
This property has open houses!
Starts at:
12:00 pm
Ends at:
2:00 pm
Property Details
|
MLS® Number
|
E12184258 |
|
Property Type
|
Single Family |
|
Community Name
|
Bowmanville |
|
Parking Space Total
|
5 |
Building
|
Bathroom Total
|
3 |
|
Bedrooms Above Ground
|
2 |
|
Bedrooms Below Ground
|
2 |
|
Bedrooms Total
|
4 |
|
Age
|
16 To 30 Years |
|
Amenities
|
Fireplace(s) |
|
Appliances
|
Water Meter, Blinds, Dishwasher, Dryer, Freezer, Stove, Washer, Window Coverings, Refrigerator |
|
Architectural Style
|
Bungalow |
|
Basement Development
|
Finished |
|
Basement Type
|
N/a (finished) |
|
Construction Style Attachment
|
Link |
|
Cooling Type
|
Central Air Conditioning |
|
Exterior Finish
|
Brick |
|
Fireplace Present
|
Yes |
|
Fireplace Total
|
1 |
|
Foundation Type
|
Poured Concrete |
|
Heating Fuel
|
Natural Gas |
|
Heating Type
|
Forced Air |
|
Stories Total
|
1 |
|
Size Interior
|
1,100 - 1,500 Ft2 |
|
Type
|
House |
|
Utility Water
|
Municipal Water |
Parking
Land
|
Acreage
|
No |
|
Sewer
|
Sanitary Sewer |
|
Size Depth
|
115 Ft |
|
Size Frontage
|
35 Ft ,10 In |
|
Size Irregular
|
35.9 X 115 Ft |
|
Size Total Text
|
35.9 X 115 Ft |
Rooms
| Level |
Type |
Length |
Width |
Dimensions |
|
Lower Level |
Recreational, Games Room |
7.65 m |
4.42 m |
7.65 m x 4.42 m |
|
Lower Level |
Office |
2.32 m |
1.89 m |
2.32 m x 1.89 m |
|
Lower Level |
Bedroom 3 |
4.39 m |
2.71 m |
4.39 m x 2.71 m |
|
Lower Level |
Bedroom 4 |
4.61 m |
3.05 m |
4.61 m x 3.05 m |
|
Main Level |
Living Room |
5.04 m |
3.85 m |
5.04 m x 3.85 m |
|
Main Level |
Kitchen |
5.12 m |
2.92 m |
5.12 m x 2.92 m |
|
Main Level |
Dining Room |
3.71 m |
2.86 m |
3.71 m x 2.86 m |
|
Main Level |
Primary Bedroom |
4.15 m |
3.89 m |
4.15 m x 3.89 m |
|
Main Level |
Bedroom 2 |
4.25 m |
2.86 m |
4.25 m x 2.86 m |
|
Main Level |
Laundry Room |
2.7 m |
1.6 m |
2.7 m x 1.6 m |
Utilities
|
Cable
|
Installed |
|
Electricity
|
Installed |
|
Sewer
|
Installed |




































