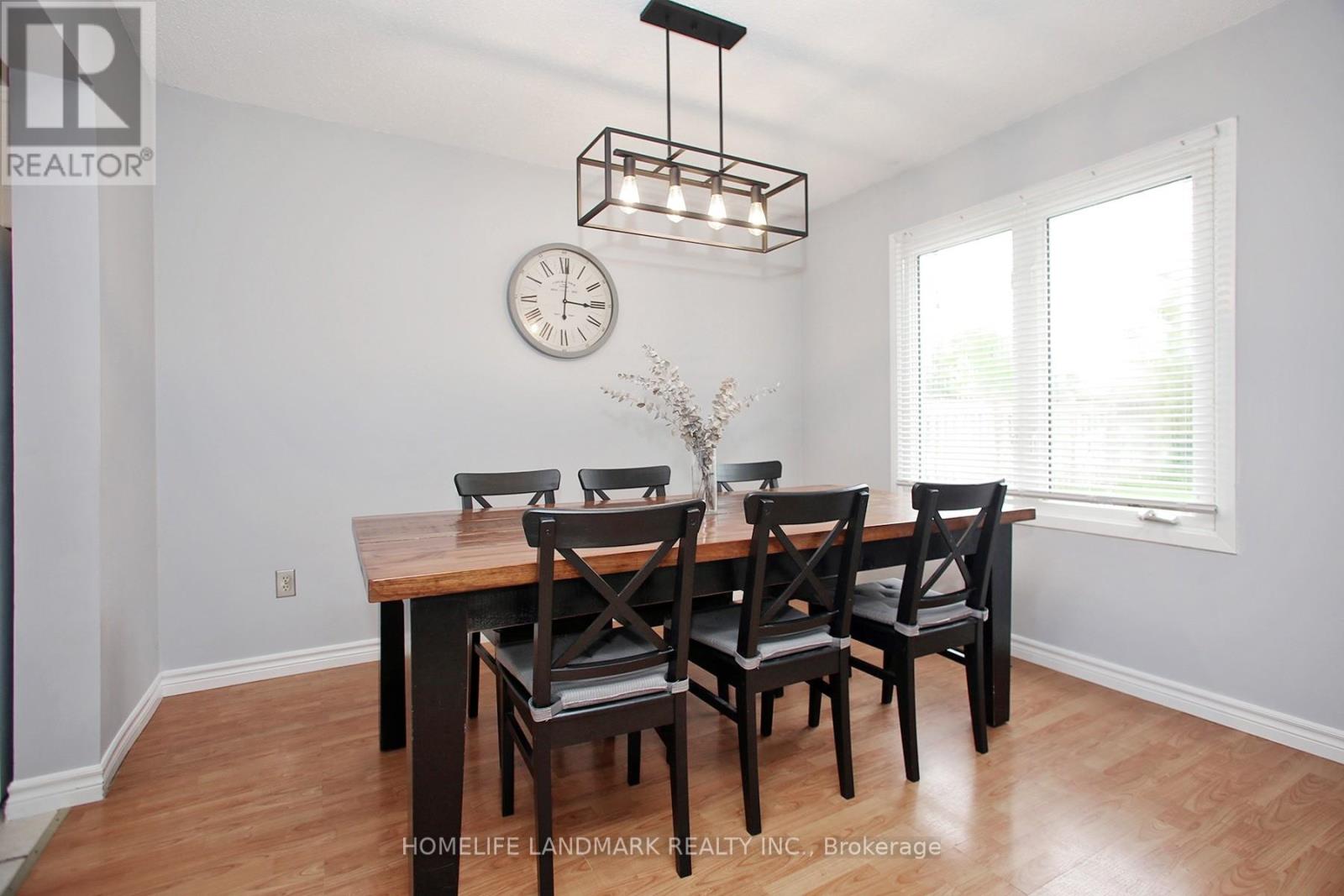3 Bedroom
2 Bathroom
1,100 - 1,500 ft2
Fireplace
Central Air Conditioning
Forced Air
$725,000
***Offers Anytime***/ Freehold End-Unit Attached Home On L-a-r-g-e Corner Lot Offers Enhanced Privacy And Abundant Natural Light***Features a S-p-a-c-i-o-u-s Yard with generous outdoor space perfect for gardening, family activities and a large stone patio area ideal for entertaining***The Family sized kitchen offers a breakfast area with Picture window overlooking the front yard while allowing the natural light in***The Dining Room is open to the Living Room-great for large family gatherings***A Fireplace and Walkout to the Yard and Patio from the Living Room is convenient and desirable***The Primary Bedroom features oversized windows, generous closet space and a Walkout to Balcony, two additional well sized bedrooms each with ample closet space and large windows overlooking the Backyard and an updated 4 Piece bathroom are all located on the second floor***An open rec. room, laundry/furnace room and plenty of storage area are featured in the basement***Entry from Garage to main floor***Superb neighbourhood with all amenities nearby*** (id:61476)
Property Details
|
MLS® Number
|
E12161964 |
|
Property Type
|
Single Family |
|
Neigbourhood
|
Liverpool |
|
Community Name
|
Liverpool |
|
Features
|
Irregular Lot Size |
|
Parking Space Total
|
3 |
|
Structure
|
Patio(s) |
Building
|
Bathroom Total
|
2 |
|
Bedrooms Above Ground
|
3 |
|
Bedrooms Total
|
3 |
|
Appliances
|
Garage Door Opener Remote(s), Dishwasher, Dryer, Garage Door Opener, Microwave, Stove, Washer, Window Coverings, Refrigerator |
|
Basement Development
|
Finished |
|
Basement Type
|
N/a (finished) |
|
Construction Style Attachment
|
Attached |
|
Cooling Type
|
Central Air Conditioning |
|
Exterior Finish
|
Brick, Wood |
|
Fireplace Present
|
Yes |
|
Flooring Type
|
Laminate, Carpeted |
|
Foundation Type
|
Concrete |
|
Half Bath Total
|
1 |
|
Heating Fuel
|
Natural Gas |
|
Heating Type
|
Forced Air |
|
Stories Total
|
2 |
|
Size Interior
|
1,100 - 1,500 Ft2 |
|
Type
|
Row / Townhouse |
|
Utility Water
|
Municipal Water |
Parking
Land
|
Acreage
|
No |
|
Sewer
|
Sanitary Sewer |
|
Size Depth
|
115 Ft |
|
Size Frontage
|
38 Ft ,8 In |
|
Size Irregular
|
38.7 X 115 Ft ; North 110ft/rear 39.04ft, As Per Deed. |
|
Size Total Text
|
38.7 X 115 Ft ; North 110ft/rear 39.04ft, As Per Deed. |
Rooms
| Level |
Type |
Length |
Width |
Dimensions |
|
Second Level |
Primary Bedroom |
4.64 m |
3.04 m |
4.64 m x 3.04 m |
|
Second Level |
Bedroom 2 |
3.68 m |
3.5 m |
3.68 m x 3.5 m |
|
Second Level |
Bedroom 3 |
3.47 m |
3.42 m |
3.47 m x 3.42 m |
|
Basement |
Recreational, Games Room |
7.31 m |
4.39 m |
7.31 m x 4.39 m |
|
Main Level |
Living Room |
4.74 m |
3.3 m |
4.74 m x 3.3 m |
|
Main Level |
Dining Room |
3.04 m |
2.87 m |
3.04 m x 2.87 m |
|
Main Level |
Kitchen |
5.33 m |
2.41 m |
5.33 m x 2.41 m |



































