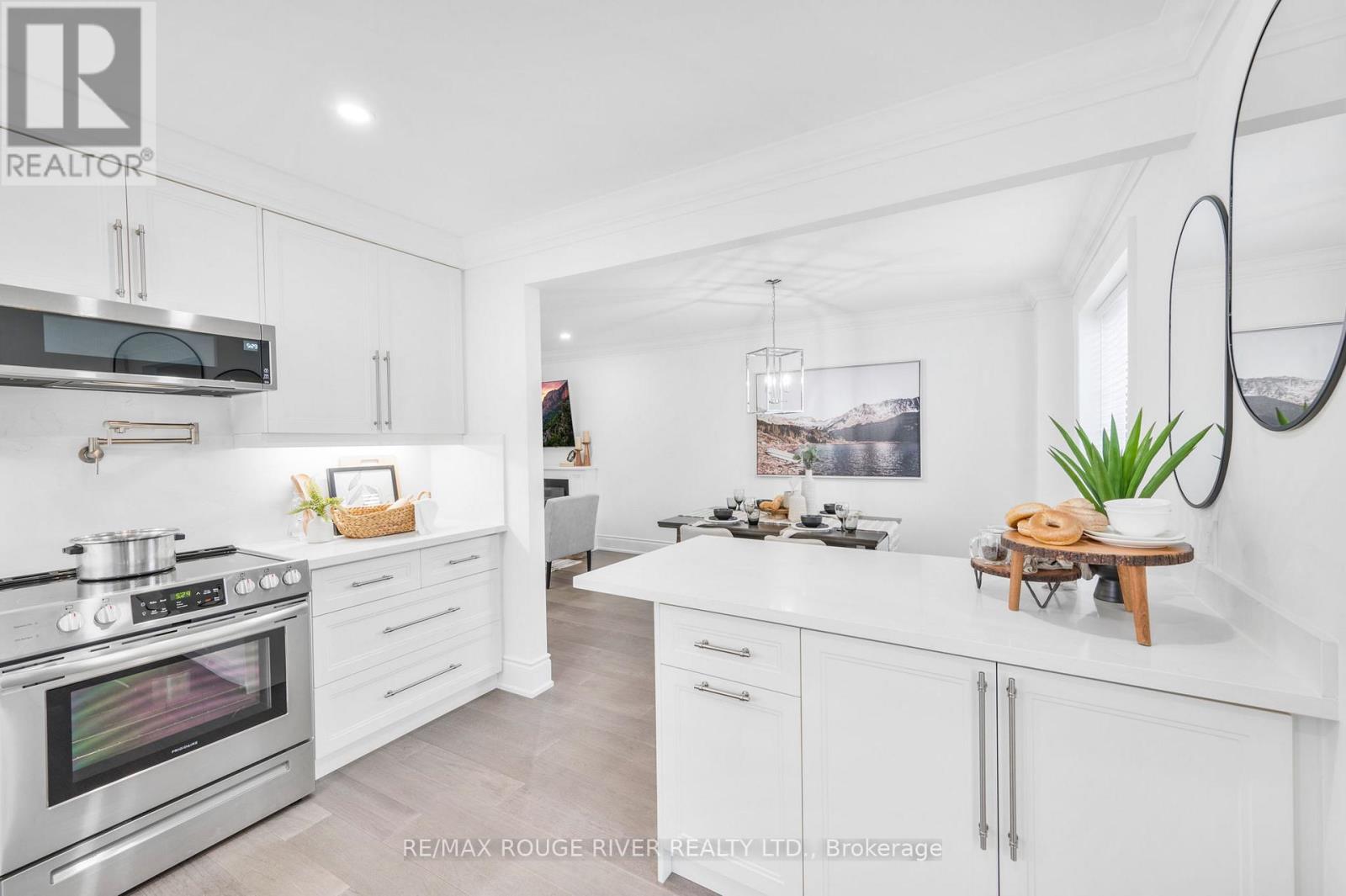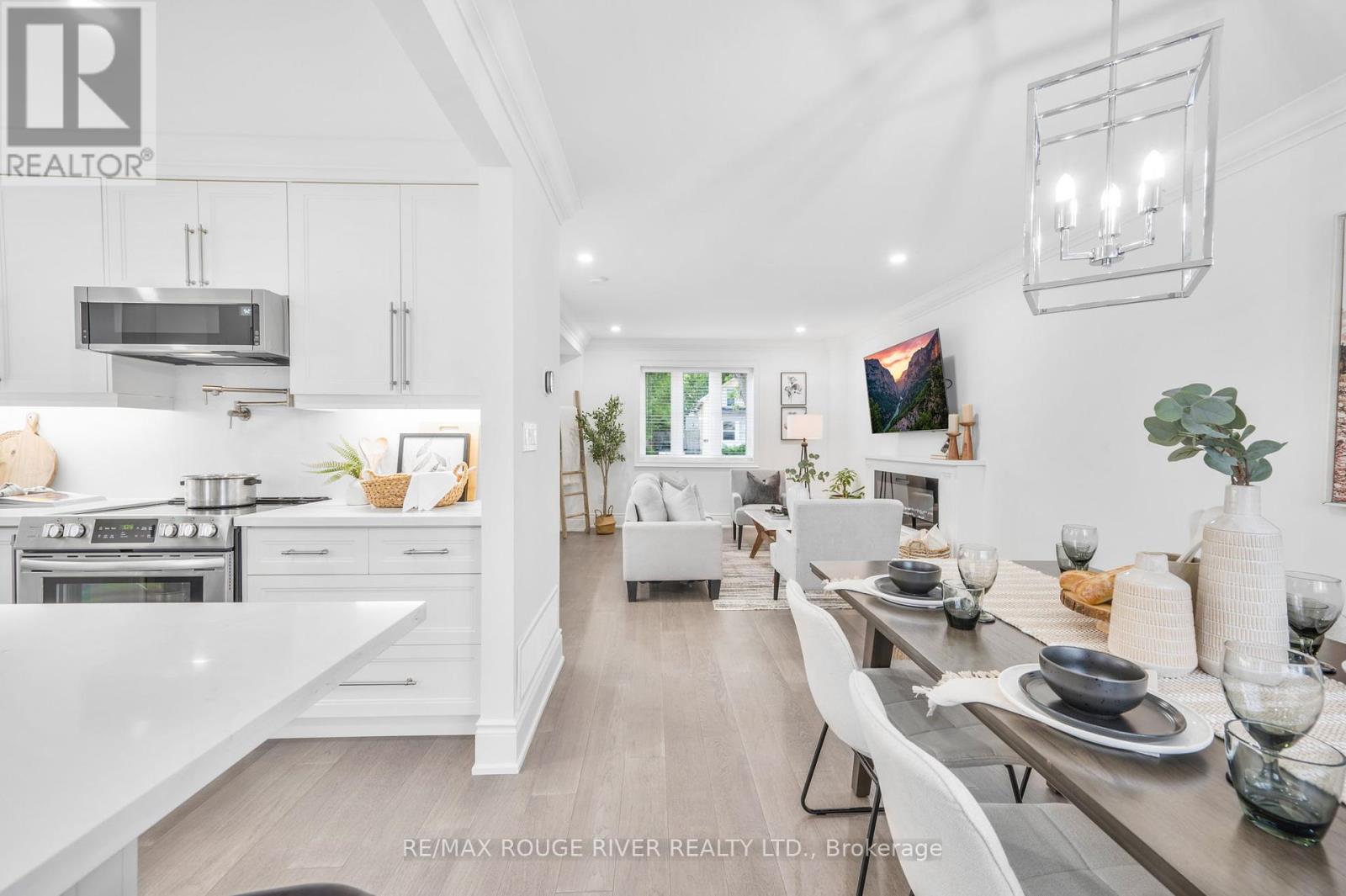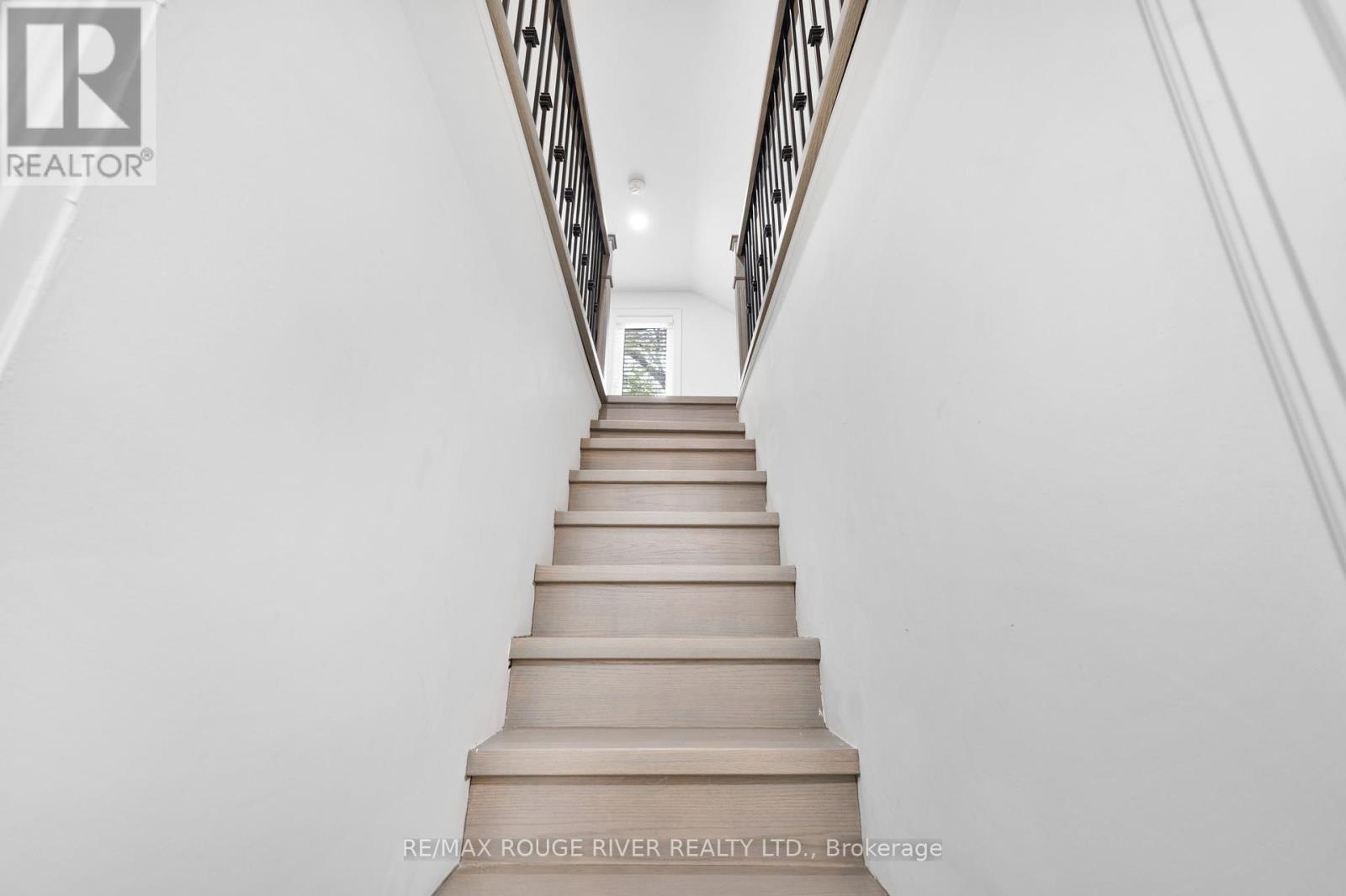4 Bedroom
4 Bathroom
1,500 - 2,000 ft2
Fireplace
Central Air Conditioning
Forced Air
$799,900
This beautifully renovated home has been updated from top to bottom, including a basement in-law suite with a separate entrance. The home features a complete overhaul with new framing, plumbing, wiring (200 amp panel), roof, furnace, and air conditioning. The main floor is bright and open, showcasing a kitchen equipped with a 36" fridge with a water and ice dispenser, a large farmhouse sink, dishwasher, pot filler, and a glass-top slide-in range with an above-range microwave. The kitchen also boasts elegant quartz countertops, a stylish backsplash, an island, and cabinets with pullout garbage and spice racks, all upgraded with crown moulding. The adjacent dining room and family room area features a 50" linear electric fireplace and a wet bar with glass cabinets, a glass vessel sink, and a built-in beverage fridge. Throughout the main floor, you'll find 7" crown moulding and LED pot lights, as well as a convenient 2-piece bathroom. The primary bedroom has been transformed into a luxurious retreat, featuring a spacious spa-like ensuite with a large shower with dual rain heads, a freestanding tub, double vanity with quartz countertops, and undermount sinks. The third bedroom in the loft is perfect for use as an office or studio. The basement suite includes a full kitchen with stainless steel appliances, quartz countertops, a living room, one bedroom, laundry, and a 4-piece bathroom. Additionally, there's the potential to convert the two-story garage into a self-contained guesthouse, providing an opportunity for three rental units or the option to enjoy one home with two rental units. This home blends luxury and functionality with incredible income potential! (id:61476)
Property Details
|
MLS® Number
|
E12039167 |
|
Property Type
|
Single Family |
|
Neigbourhood
|
Central |
|
Community Name
|
Central |
|
Amenities Near By
|
Park, Place Of Worship, Public Transit, Schools |
|
Community Features
|
Community Centre |
|
Equipment Type
|
None |
|
Features
|
Lighting, Carpet Free, In-law Suite |
|
Parking Space Total
|
8 |
|
Rental Equipment Type
|
None |
|
Structure
|
Deck, Porch |
Building
|
Bathroom Total
|
4 |
|
Bedrooms Above Ground
|
3 |
|
Bedrooms Below Ground
|
1 |
|
Bedrooms Total
|
4 |
|
Age
|
100+ Years |
|
Amenities
|
Fireplace(s) |
|
Appliances
|
Water Heater, Dishwasher, Dryer, Microwave, Range, Stove, Washer, Window Coverings, Refrigerator |
|
Basement Features
|
Apartment In Basement, Separate Entrance |
|
Basement Type
|
N/a |
|
Construction Style Attachment
|
Detached |
|
Cooling Type
|
Central Air Conditioning |
|
Exterior Finish
|
Stucco |
|
Fire Protection
|
Smoke Detectors |
|
Fireplace Present
|
Yes |
|
Fireplace Total
|
1 |
|
Flooring Type
|
Laminate, Hardwood |
|
Foundation Type
|
Concrete |
|
Half Bath Total
|
1 |
|
Heating Fuel
|
Natural Gas |
|
Heating Type
|
Forced Air |
|
Stories Total
|
3 |
|
Size Interior
|
1,500 - 2,000 Ft2 |
|
Type
|
House |
|
Utility Water
|
Municipal Water |
Parking
Land
|
Acreage
|
No |
|
Land Amenities
|
Park, Place Of Worship, Public Transit, Schools |
|
Sewer
|
Sanitary Sewer |
|
Size Depth
|
139 Ft |
|
Size Frontage
|
47 Ft |
|
Size Irregular
|
47 X 139 Ft |
|
Size Total Text
|
47 X 139 Ft|under 1/2 Acre |
|
Zoning Description
|
Residential |
Rooms
| Level |
Type |
Length |
Width |
Dimensions |
|
Second Level |
Primary Bedroom |
3.6 m |
4.3 m |
3.6 m x 4.3 m |
|
Second Level |
Bedroom 2 |
4.21 m |
2.68 m |
4.21 m x 2.68 m |
|
Second Level |
Laundry Room |
|
|
Measurements not available |
|
Third Level |
Bedroom 3 |
8.14 m |
3.51 m |
8.14 m x 3.51 m |
|
Basement |
Bedroom 4 |
3.14 m |
2.74 m |
3.14 m x 2.74 m |
|
Basement |
Laundry Room |
|
|
Measurements not available |
|
Basement |
Kitchen |
4.45 m |
2.83 m |
4.45 m x 2.83 m |
|
Basement |
Living Room |
5.3 m |
3.26 m |
5.3 m x 3.26 m |
|
Main Level |
Kitchen |
3.51 m |
3.44 m |
3.51 m x 3.44 m |
|
Main Level |
Dining Room |
3.39 m |
3.17 m |
3.39 m x 3.17 m |
|
Main Level |
Living Room |
4.39 m |
3.17 m |
4.39 m x 3.17 m |
|
Main Level |
Foyer |
2.77 m |
2.59 m |
2.77 m x 2.59 m |
Utilities
|
Cable
|
Available |
|
Sewer
|
Installed |












































