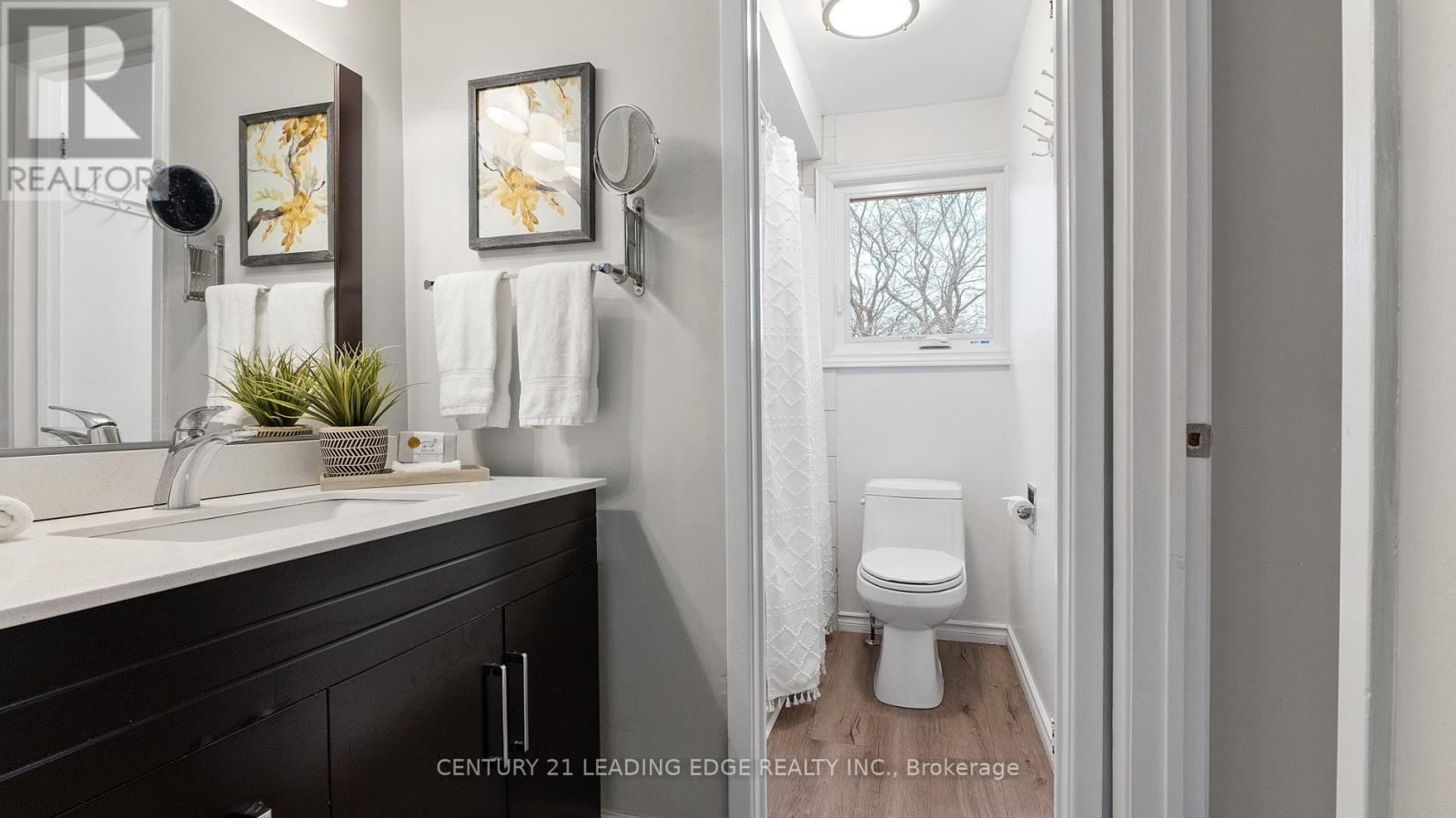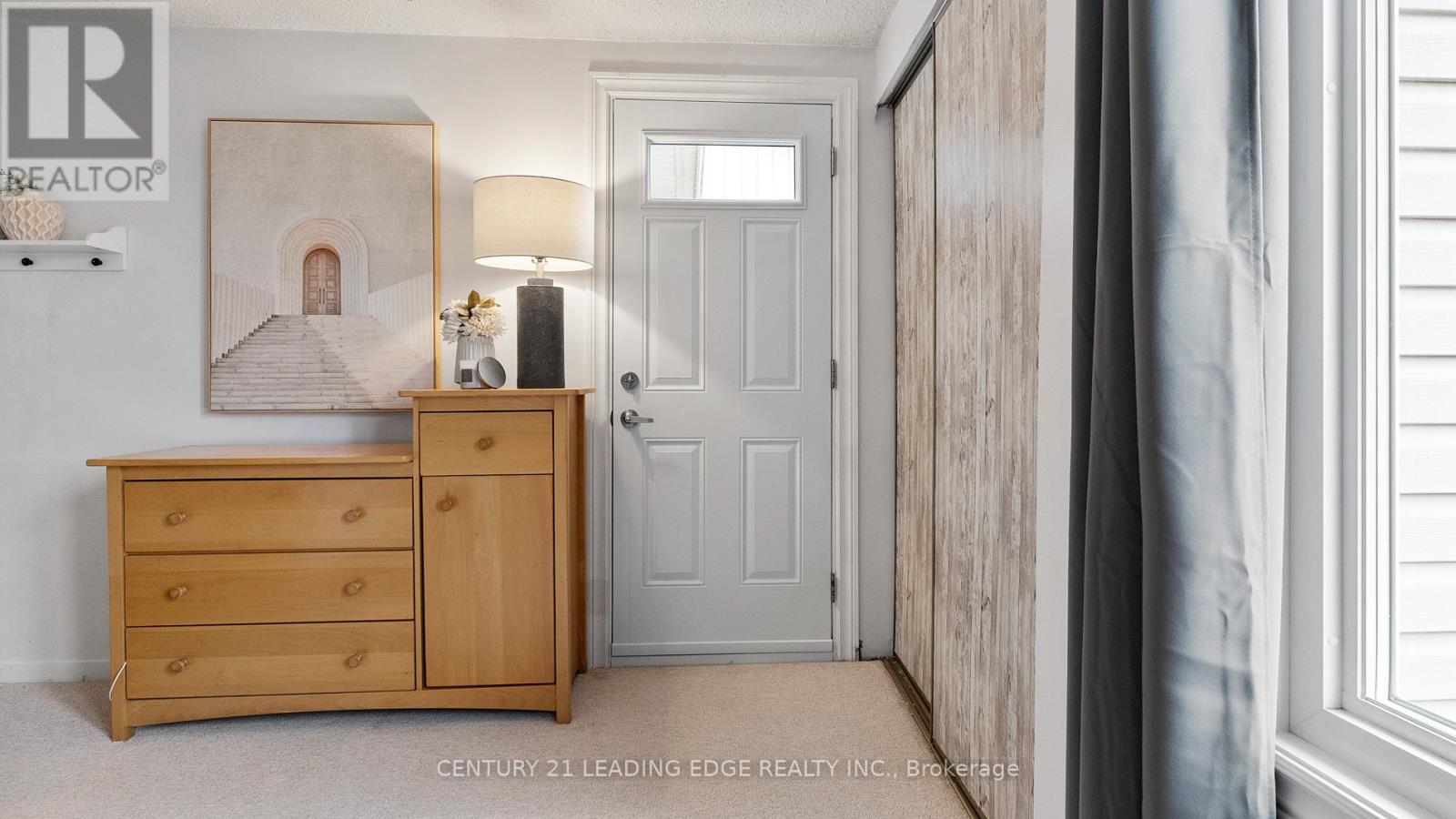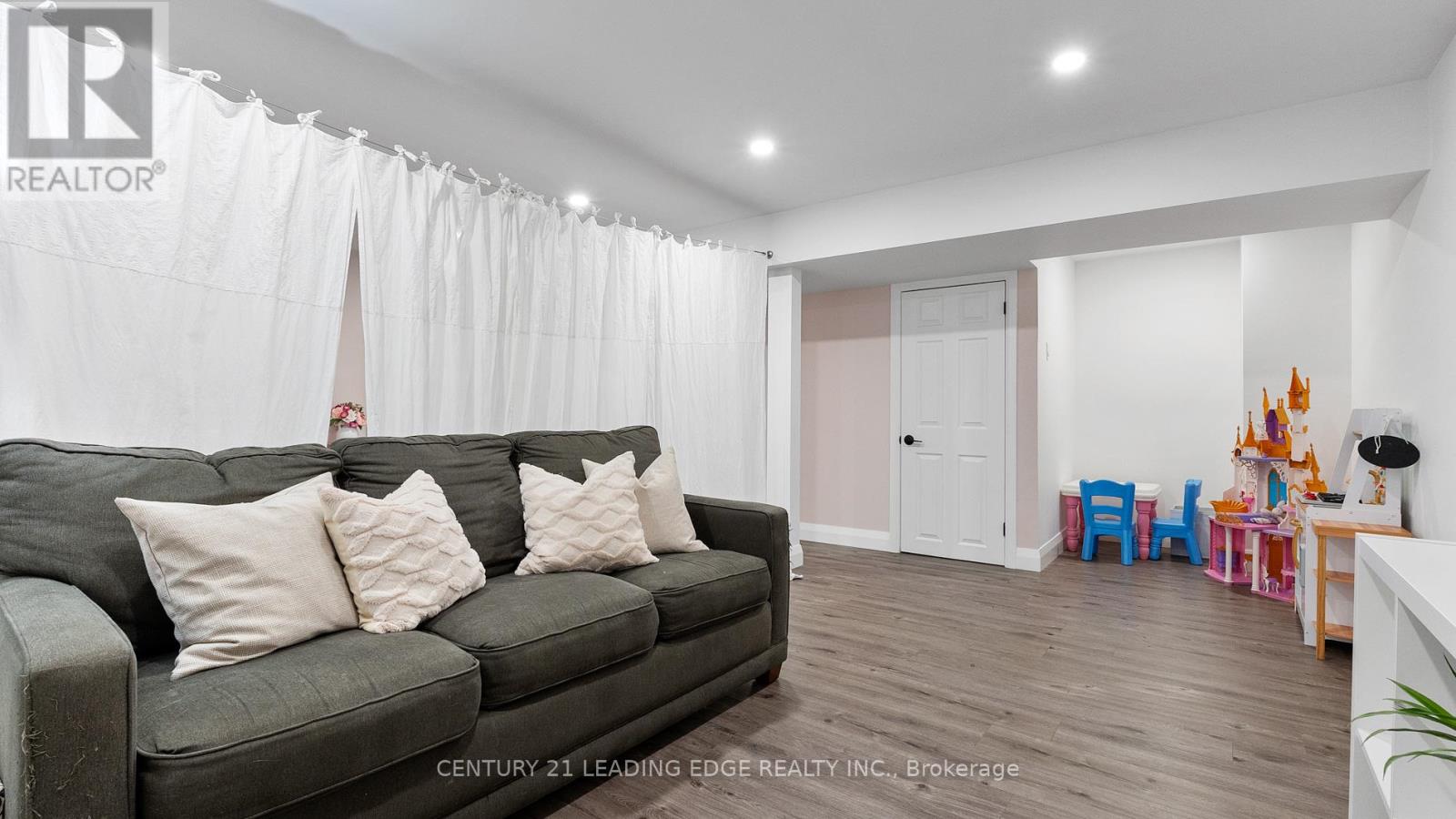3 Bedroom
3 Bathroom
1,500 - 2,000 ft2
Central Air Conditioning
Forced Air
$875,000
Nestled on a peaceful cul-de-sac in the sought after Liverpool community of Pickering, this well-maintained 3 bedroom, 3 bathroom semi-detached home offers the perfect blend of comfort and convenience. Step inside to find a bright and spacious living area, ideal for family gatherings, and a modern kitchen with ample storage and counter space. Upstairs, 3 generously sized bedrooms and spacious mezzanine provide plenty of room for a growing family. The fully fenced backyard is perfect for entertaining or relaxing, while the extended driveway and attached garage offer ample parking. Located just minutes from schools, parks, shopping, Pickering Go Station, Highway 401, and public transit, this home is ideal for families and commuters alike. Don't miss your chance to live in this friendly, family oriented neighbourhood! Visit our open house this Saturday and Sunday (April 5&6). (id:61476)
Property Details
|
MLS® Number
|
E12056631 |
|
Property Type
|
Single Family |
|
Neigbourhood
|
Liverpool |
|
Community Name
|
Liverpool |
|
Amenities Near By
|
Park, Place Of Worship, Public Transit, Schools |
|
Equipment Type
|
Water Heater - Gas |
|
Features
|
Cul-de-sac |
|
Parking Space Total
|
3 |
|
Rental Equipment Type
|
Water Heater - Gas |
|
Structure
|
Deck, Porch |
Building
|
Bathroom Total
|
3 |
|
Bedrooms Above Ground
|
3 |
|
Bedrooms Total
|
3 |
|
Age
|
31 To 50 Years |
|
Appliances
|
Dishwasher, Dryer, Garage Door Opener, Oven, Washer, Window Coverings, Refrigerator |
|
Basement Development
|
Finished |
|
Basement Type
|
N/a (finished) |
|
Construction Style Attachment
|
Semi-detached |
|
Cooling Type
|
Central Air Conditioning |
|
Exterior Finish
|
Brick, Vinyl Siding |
|
Flooring Type
|
Laminate, Tile, Carpeted |
|
Half Bath Total
|
2 |
|
Heating Fuel
|
Natural Gas |
|
Heating Type
|
Forced Air |
|
Stories Total
|
2 |
|
Size Interior
|
1,500 - 2,000 Ft2 |
|
Type
|
House |
|
Utility Water
|
Municipal Water |
Parking
Land
|
Acreage
|
No |
|
Fence Type
|
Fenced Yard |
|
Land Amenities
|
Park, Place Of Worship, Public Transit, Schools |
|
Sewer
|
Sanitary Sewer |
|
Size Depth
|
100 Ft ,1 In |
|
Size Frontage
|
33 Ft ,1 In |
|
Size Irregular
|
33.1 X 100.1 Ft |
|
Size Total Text
|
33.1 X 100.1 Ft |
Rooms
| Level |
Type |
Length |
Width |
Dimensions |
|
Second Level |
Primary Bedroom |
5.13 m |
3.44 m |
5.13 m x 3.44 m |
|
Second Level |
Bedroom 2 |
4.24 m |
3.03 m |
4.24 m x 3.03 m |
|
Second Level |
Bedroom 3 |
4.37 m |
2.39 m |
4.37 m x 2.39 m |
|
Basement |
Recreational, Games Room |
|
|
Measurements not available |
|
Main Level |
Living Room |
6.58 m |
4.14 m |
6.58 m x 4.14 m |
|
Main Level |
Dining Room |
3 m |
2.69 m |
3 m x 2.69 m |
|
Main Level |
Kitchen |
4.26 m |
2.56 m |
4.26 m x 2.56 m |
Utilities
|
Cable
|
Available |
|
Sewer
|
Installed |










































