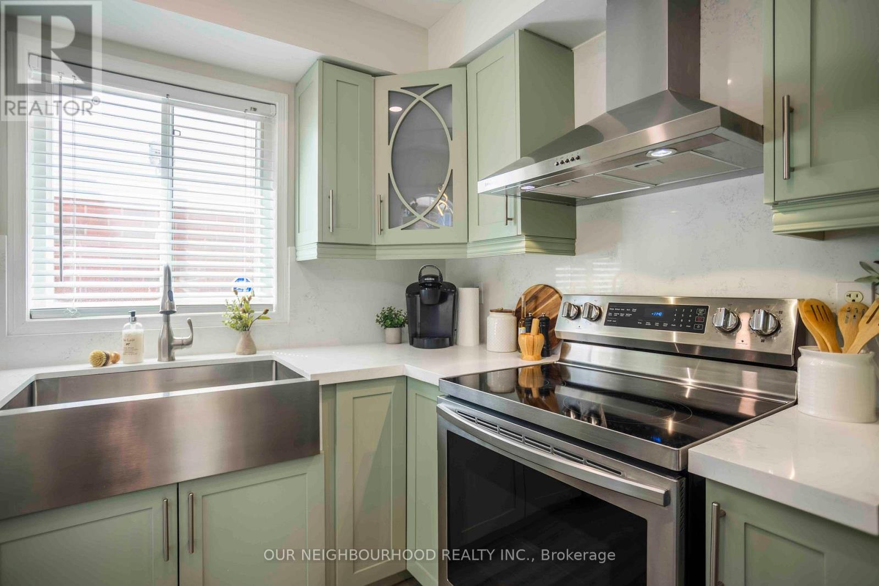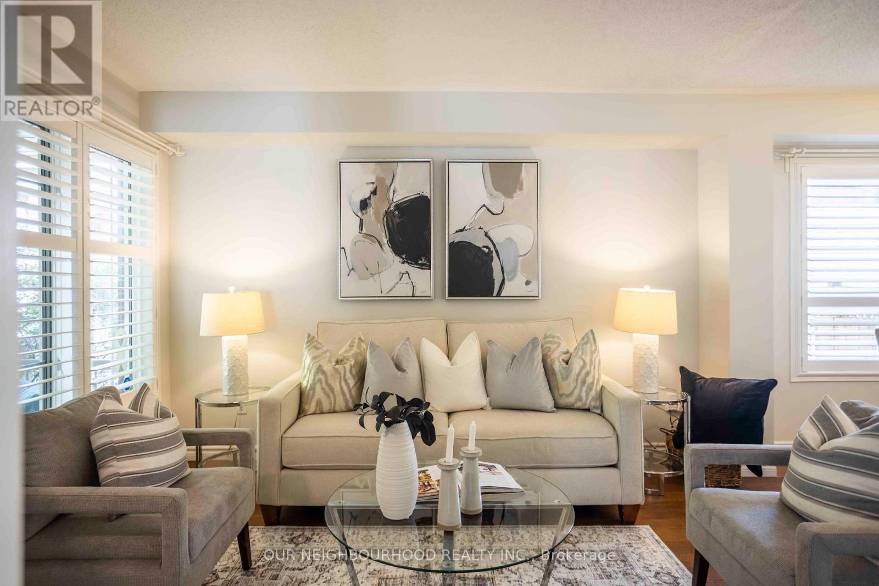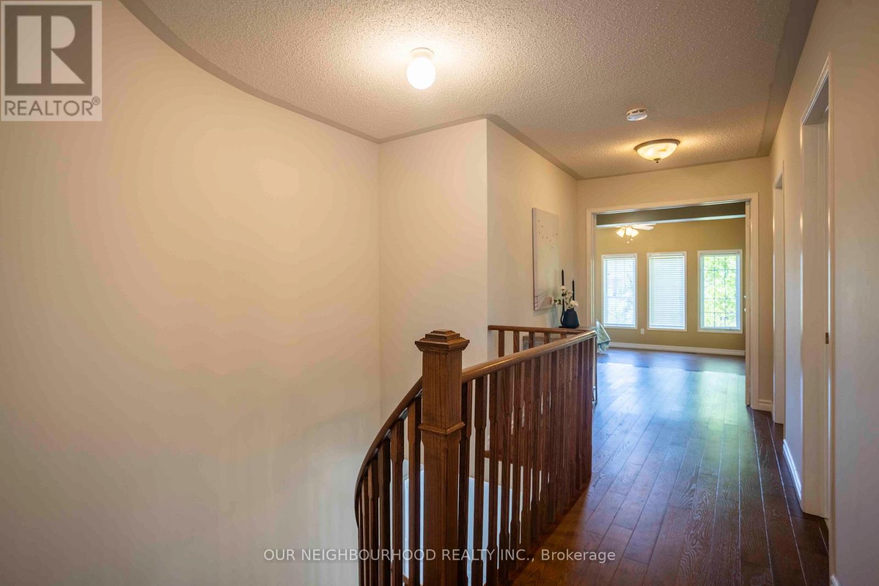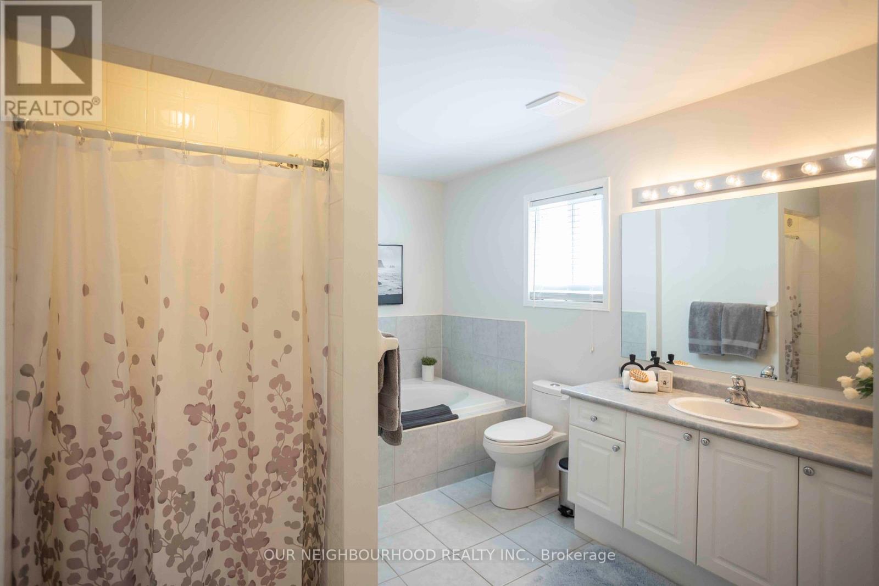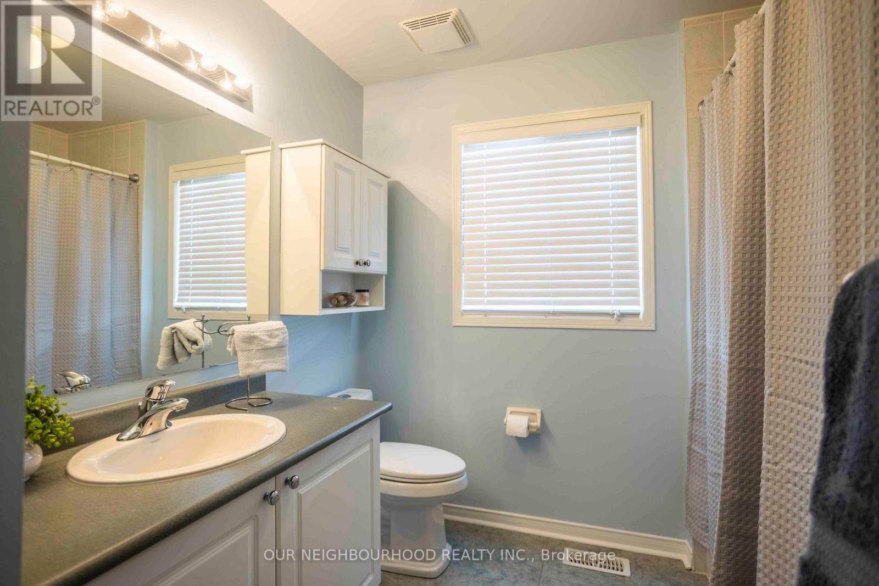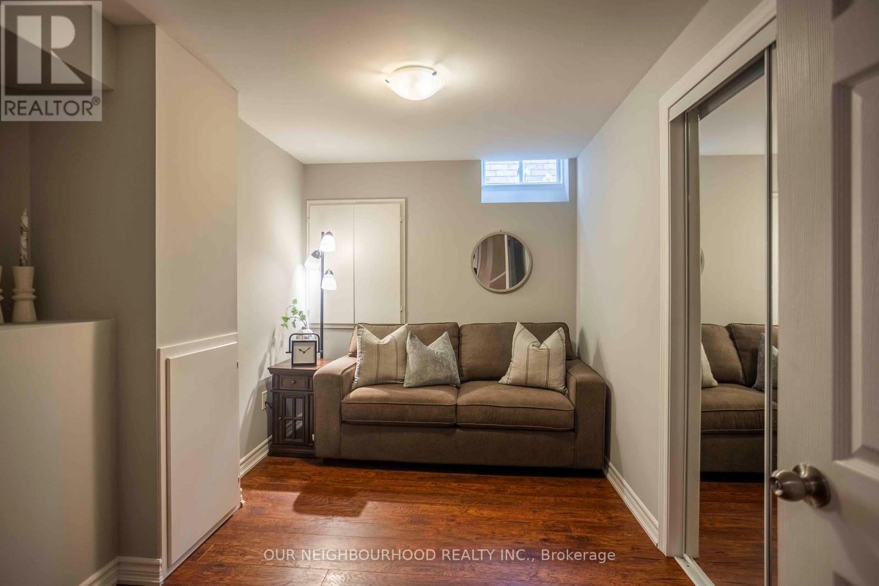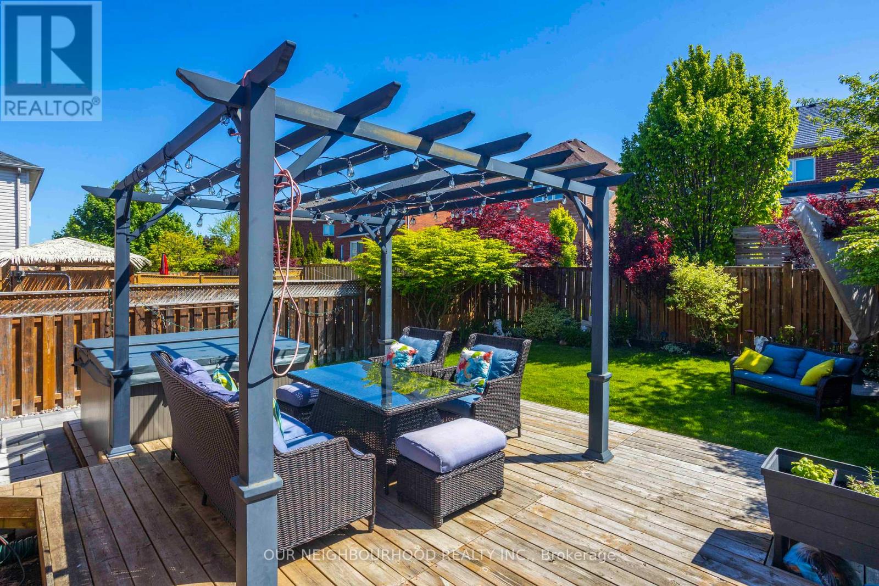19 Artesian Drive Whitby, Ontario L1P 1X7
$949,900
Gorgeous, Meticulously Maintained, and Beautifully Updated Williamsburg Home on One of the Most Sought After Streets in Whitby! Step Inside to Your Home's Sun-kissed Interior from Skylights on the Main level, With a Cozy Gas Fireplace in the Living Area. Step out of your Elegant and Impeccably Designed Kitchen to Your Immaculately Landscaped Backyard Paradise Perfect for Entertaining Family & Friends, or Just Quiet Relaxing Nights Soaking in the Hot Tub. And Finally, Retreat to your Expansive Primary Bedroom with a Spacious Walk-in Closet & Generously Sized Ensuite w/ Soaker tub. As a Bonus, A Beautifully Finished Basement Rec Area Features a Wet Bar, Additional 3pc Bath & Spare room. Superb Location with Convenient & Easy Access to Highways, Shopping, Parks, Transit & more in a Fantastic Neighbourhood With Excellent Schools. Ample Parking for Guests or the Whole Family. This Home is a Can't-Miss - Honey, Start the Car! (id:61476)
Open House
This property has open houses!
2:00 pm
Ends at:4:00 pm
2:00 pm
Ends at:4:00 pm
Property Details
| MLS® Number | E12174889 |
| Property Type | Single Family |
| Community Name | Williamsburg |
| Amenities Near By | Schools, Park |
| Parking Space Total | 6 |
Building
| Bathroom Total | 4 |
| Bedrooms Above Ground | 4 |
| Bedrooms Below Ground | 1 |
| Bedrooms Total | 5 |
| Amenities | Fireplace(s) |
| Appliances | Water Heater - Tankless, Dishwasher, Dryer, Stove, Washer, Wet Bar, Window Coverings, Wine Fridge, Refrigerator |
| Basement Development | Finished |
| Basement Type | Full (finished) |
| Construction Style Attachment | Detached |
| Cooling Type | Central Air Conditioning |
| Exterior Finish | Brick, Vinyl Siding |
| Fireplace Present | Yes |
| Fireplace Total | 1 |
| Flooring Type | Hardwood |
| Foundation Type | Concrete |
| Half Bath Total | 1 |
| Heating Fuel | Natural Gas |
| Heating Type | Forced Air |
| Stories Total | 2 |
| Size Interior | 2,000 - 2,500 Ft2 |
| Type | House |
| Utility Water | Municipal Water |
Parking
| Attached Garage | |
| Garage |
Land
| Acreage | No |
| Land Amenities | Schools, Park |
| Sewer | Sanitary Sewer |
| Size Depth | 114 Ft ,9 In |
| Size Frontage | 36 Ft ,1 In |
| Size Irregular | 36.1 X 114.8 Ft |
| Size Total Text | 36.1 X 114.8 Ft |
Rooms
| Level | Type | Length | Width | Dimensions |
|---|---|---|---|---|
| Second Level | Primary Bedroom | 5.334 m | 5.537 m | 5.334 m x 5.537 m |
| Second Level | Bedroom 2 | 4.14 m | 3.352 m | 4.14 m x 3.352 m |
| Second Level | Bedroom 3 | 3.022 m | 3.327 m | 3.022 m x 3.327 m |
| Second Level | Bedroom 4 | 3.581 m | 2.717 m | 3.581 m x 2.717 m |
| Basement | Bedroom 5 | 3.657 m | 2.336 m | 3.657 m x 2.336 m |
| Basement | Recreational, Games Room | 6.629 m | 4.902 m | 6.629 m x 4.902 m |
| Basement | Utility Room | 2.921 m | 2.743 m | 2.921 m x 2.743 m |
| Main Level | Living Room | 3.302 m | 3.302 m | 3.302 m x 3.302 m |
| Main Level | Kitchen | 4.648 m | 4.673 m | 4.648 m x 4.673 m |
| Main Level | Family Room | 3.708 m | 3.175 m | 3.708 m x 3.175 m |
Contact Us
Contact us for more information








