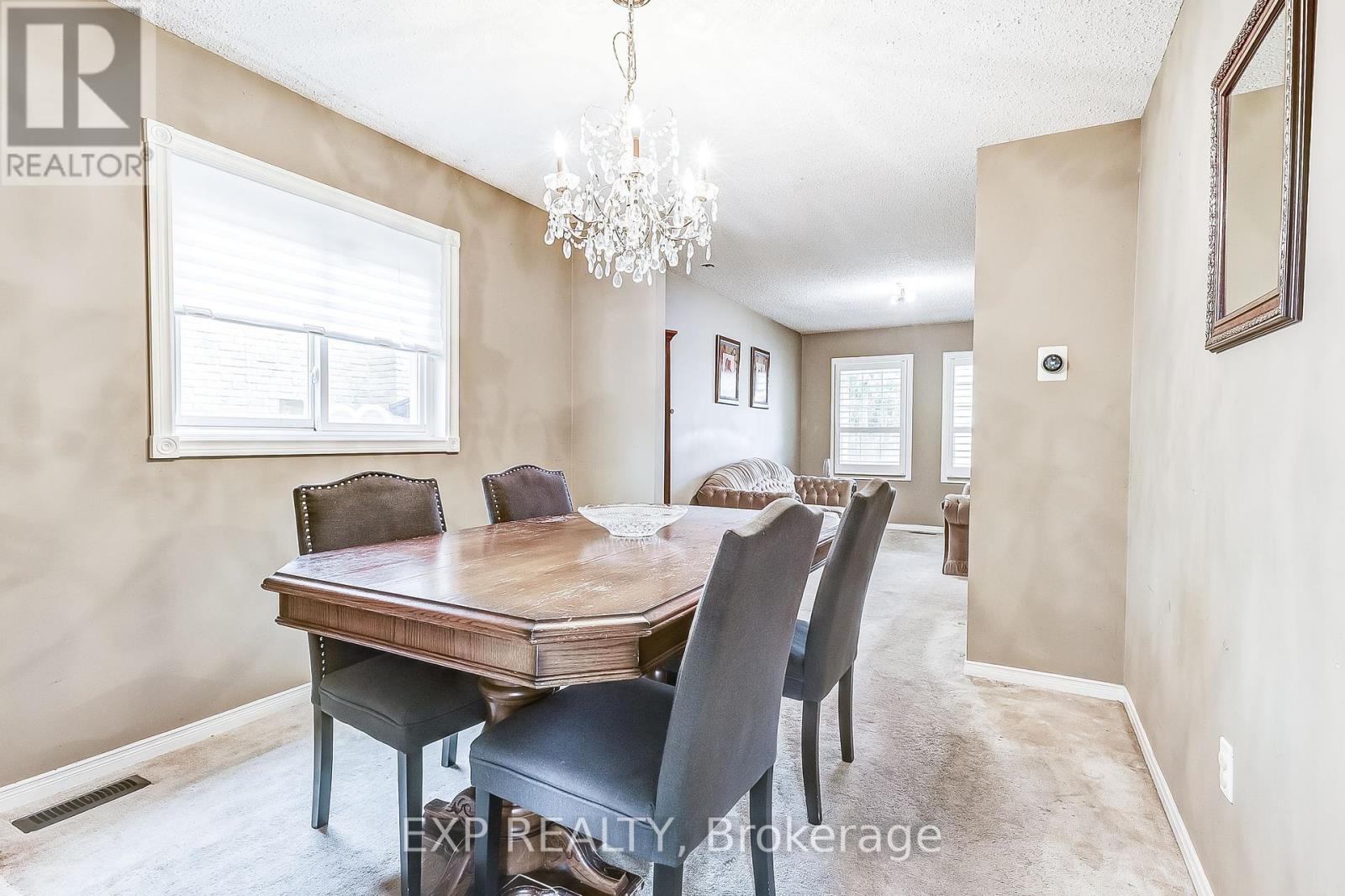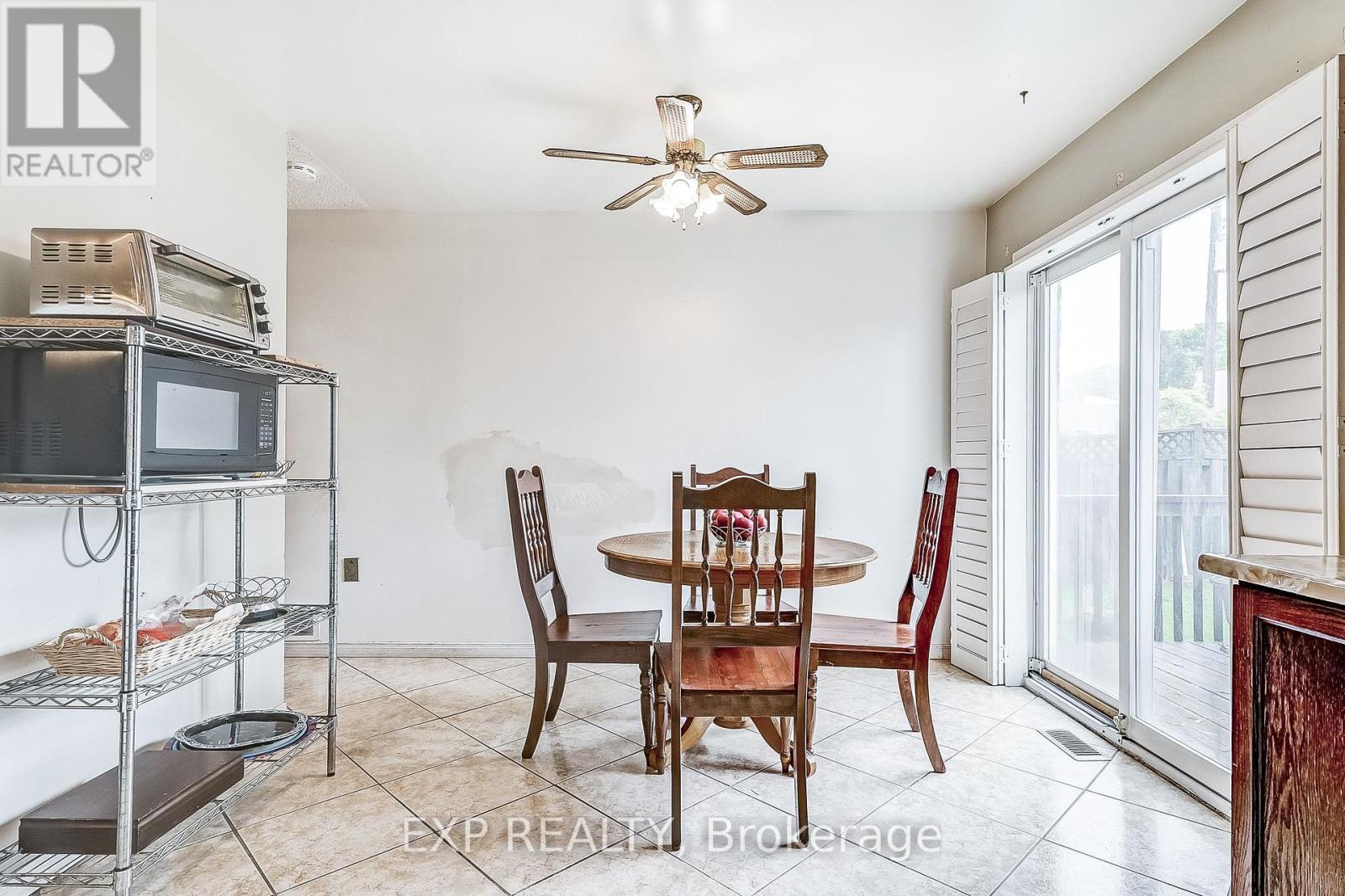4 Bedroom
3 Bathroom
1,500 - 2,000 ft2
Central Air Conditioning
Forced Air
$800,000
Charming 4-Bedroom Home with Incredible Potential! Welcome to 19 Blackburn Crescent, Ajax a spacious 1,984 sqft family home offering 4 large bedrooms and 3 bathrooms. This well-designed layout features a large foyer, separate Dining,Living, and Family Rooms, and a spacious eat-in kitchen with a walkout to the backyard, providing ample space for both relaxation and entertainment. The main floor laundry adds convenience, while the partially finished basement with a wet bar will be perfect for gatherings once completed.Step outside to discover a fenced backyard with a 2-tiered deck ideal for outdoor enjoyment and hosting friends and family. Situated in a prime location close to all amenities, parks, schools and transportation. This property is perfect for those looking to add their personal touch and value to a home.This property is being sold as-is, offering a unique opportunity to transform this house into your dream home. Whether you're looking to renovate or customize, this home holds endless possibilities! Dont miss your chance! (id:61476)
Property Details
|
MLS® Number
|
E12177974 |
|
Property Type
|
Single Family |
|
Neigbourhood
|
Midtown |
|
Community Name
|
Central |
|
Amenities Near By
|
Park, Place Of Worship, Public Transit, Schools |
|
Community Features
|
Community Centre |
|
Parking Space Total
|
4 |
|
Structure
|
Deck, Porch |
Building
|
Bathroom Total
|
3 |
|
Bedrooms Above Ground
|
4 |
|
Bedrooms Total
|
4 |
|
Age
|
31 To 50 Years |
|
Appliances
|
Central Vacuum, Stove, Washer, Water Treatment, Window Coverings, Refrigerator |
|
Basement Development
|
Partially Finished |
|
Basement Type
|
N/a (partially Finished) |
|
Construction Style Attachment
|
Detached |
|
Cooling Type
|
Central Air Conditioning |
|
Exterior Finish
|
Brick, Aluminum Siding |
|
Foundation Type
|
Unknown |
|
Half Bath Total
|
1 |
|
Heating Fuel
|
Natural Gas |
|
Heating Type
|
Forced Air |
|
Stories Total
|
2 |
|
Size Interior
|
1,500 - 2,000 Ft2 |
|
Type
|
House |
|
Utility Water
|
Municipal Water |
Parking
Land
|
Acreage
|
No |
|
Fence Type
|
Fully Fenced, Fenced Yard |
|
Land Amenities
|
Park, Place Of Worship, Public Transit, Schools |
|
Sewer
|
Sanitary Sewer |
|
Size Depth
|
102 Ft ,2 In |
|
Size Frontage
|
39 Ft ,4 In |
|
Size Irregular
|
39.4 X 102.2 Ft |
|
Size Total Text
|
39.4 X 102.2 Ft |
Rooms
| Level |
Type |
Length |
Width |
Dimensions |
|
Second Level |
Primary Bedroom |
5.16 m |
2.98 m |
5.16 m x 2.98 m |
|
Second Level |
Bedroom 2 |
4.38 m |
3 m |
4.38 m x 3 m |
|
Second Level |
Bedroom 4 |
2.95 m |
2.69 m |
2.95 m x 2.69 m |
|
Third Level |
Bedroom 3 |
4.38 m |
3 m |
4.38 m x 3 m |
|
Ground Level |
Living Room |
4.76 m |
2.95 m |
4.76 m x 2.95 m |
|
Ground Level |
Dining Room |
3.35 m |
2.97 m |
3.35 m x 2.97 m |
|
Ground Level |
Kitchen |
5.38 m |
3.28 m |
5.38 m x 3.28 m |
|
Ground Level |
Family Room |
6.07 m |
2.92 m |
6.07 m x 2.92 m |
|
Ground Level |
Laundry Room |
2.89 m |
1.8 m |
2.89 m x 1.8 m |
Utilities
|
Cable
|
Available |
|
Sewer
|
Installed |































