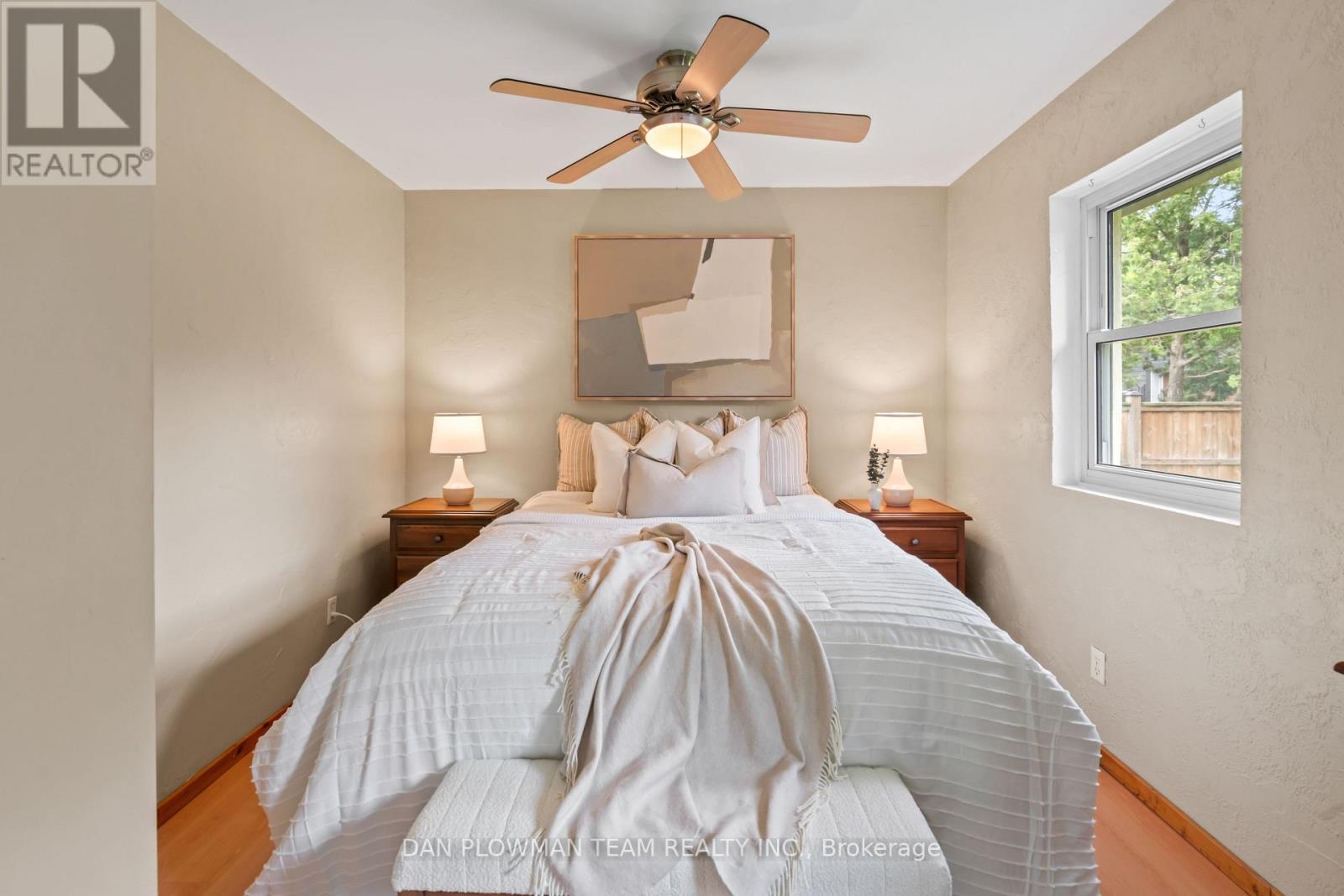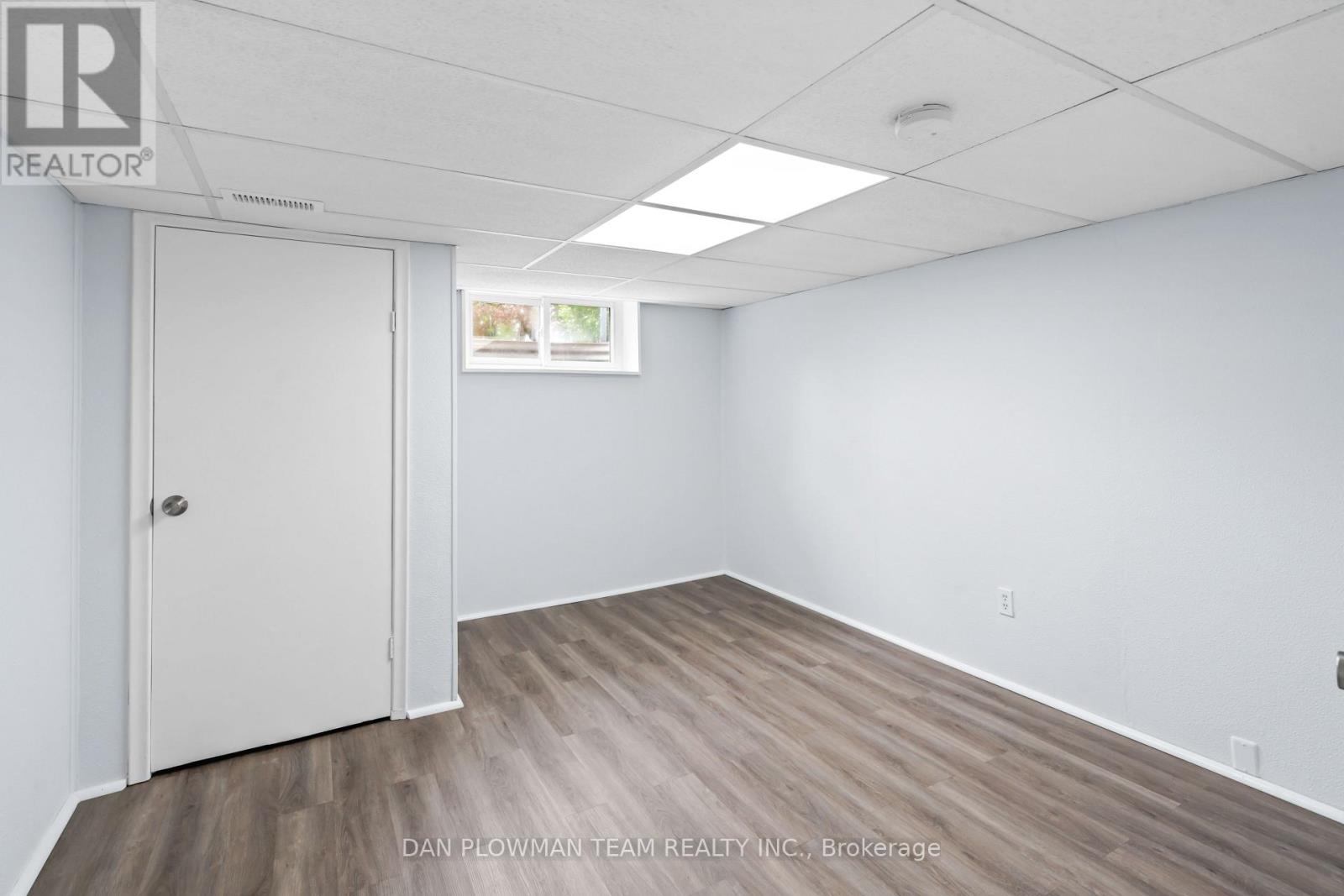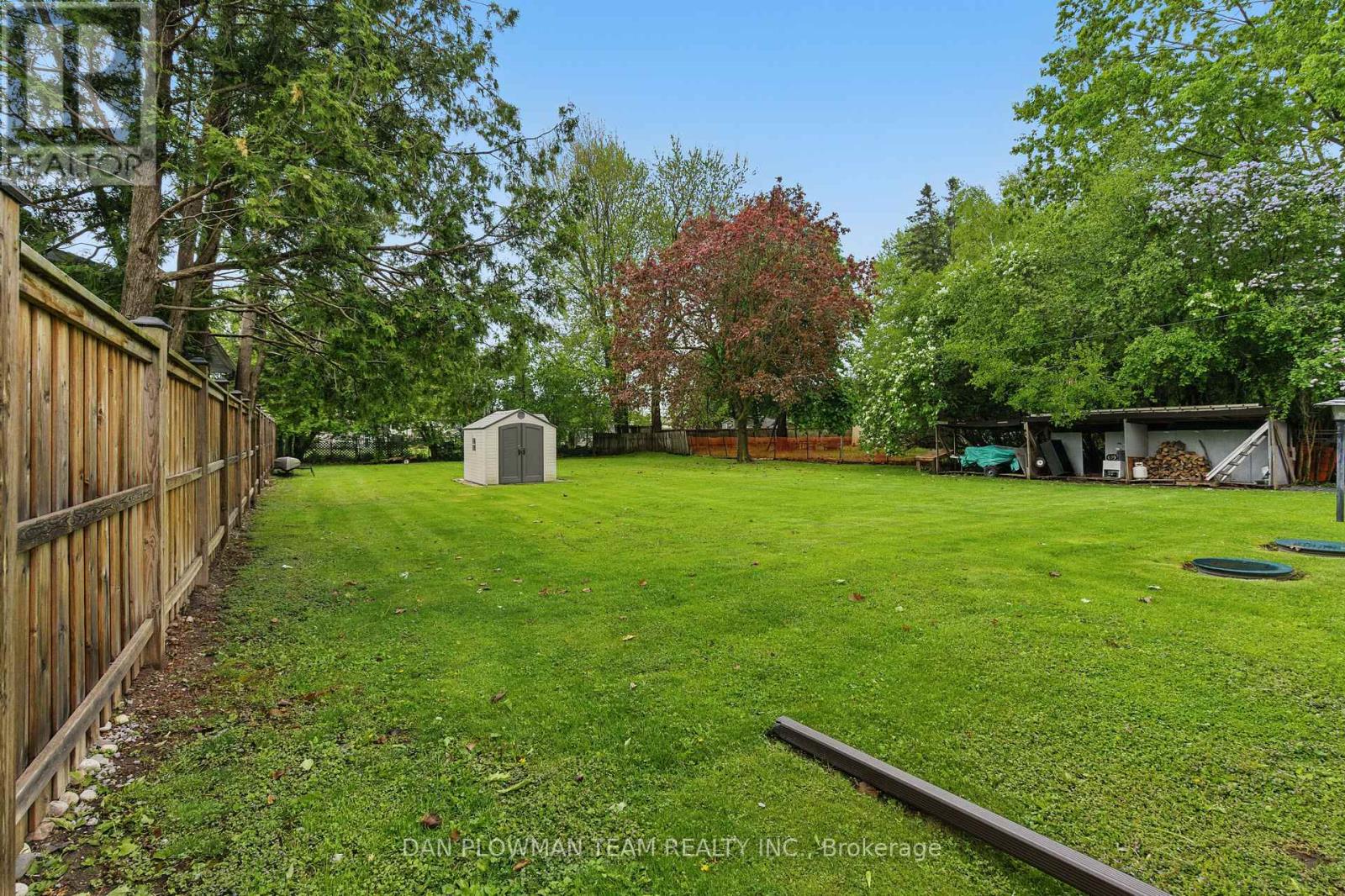19 Churchill Avenue Whitby, Ontario L1P 1K6
3 Bedroom
1 Bathroom
700 - 1,100 ft2
Bungalow
Central Air Conditioning
Forced Air
$689,000
Beautiful Detached Bungalow Located On A HUGE Lot (75' X 200') In Whitby. Easy Access To Highways And Close To All Amenities. This House Boasts A Large Breezeway On The Main Floor With 2 Spacious Bedrooms And A 4-Piece Washroom, Combined Living And Dining Room With Original Hardwood Floor And A Wood Fireplace. A Separate Entrance To The Basement Which Is Fully Finished With A Bedroom And Large Recreation Room. Upgrades Include Hot Water Tank (2023) And Newer Shingles (2022) Located On A Quiet Street In A Family Friendly Neighbourhood, This House Is A Perfect Blend Of City Living With Country Comfort. (id:61476)
Open House
This property has open houses!
May
31
Saturday
Starts at:
2:00 pm
Ends at:4:00 pm
June
1
Sunday
Starts at:
2:00 pm
Ends at:4:00 pm
Property Details
| MLS® Number | E12176379 |
| Property Type | Single Family |
| Community Name | Rural Whitby |
| Parking Space Total | 7 |
Building
| Bathroom Total | 1 |
| Bedrooms Above Ground | 2 |
| Bedrooms Below Ground | 1 |
| Bedrooms Total | 3 |
| Appliances | Water Heater |
| Architectural Style | Bungalow |
| Basement Development | Finished |
| Basement Features | Separate Entrance |
| Basement Type | N/a (finished) |
| Construction Style Attachment | Detached |
| Cooling Type | Central Air Conditioning |
| Exterior Finish | Brick, Stucco |
| Flooring Type | Hardwood, Tile, Laminate, Carpeted |
| Foundation Type | Block |
| Heating Fuel | Natural Gas |
| Heating Type | Forced Air |
| Stories Total | 1 |
| Size Interior | 700 - 1,100 Ft2 |
| Type | House |
| Utility Water | Municipal Water |
Parking
| Attached Garage | |
| Garage |
Land
| Acreage | No |
| Sewer | Septic System |
| Size Depth | 200 Ft |
| Size Frontage | 75 Ft |
| Size Irregular | 75 X 200 Ft |
| Size Total Text | 75 X 200 Ft |
Rooms
| Level | Type | Length | Width | Dimensions |
|---|---|---|---|---|
| Basement | Laundry Room | 3.1 m | 6.2 m | 3.1 m x 6.2 m |
| Basement | Recreational, Games Room | 5.29 m | 6.38 m | 5.29 m x 6.38 m |
| Basement | Bedroom 3 | 3.89 m | 3.32 m | 3.89 m x 3.32 m |
| Main Level | Living Room | 4.37 m | 6.32 m | 4.37 m x 6.32 m |
| Main Level | Dining Room | 4.37 m | 6.32 m | 4.37 m x 6.32 m |
| Main Level | Kitchen | 3.35 m | 3.35 m | 3.35 m x 3.35 m |
| Main Level | Primary Bedroom | 3.08 m | 4.35 m | 3.08 m x 4.35 m |
| Main Level | Bedroom 2 | 3.12 m | 3.05 m | 3.12 m x 3.05 m |
| Main Level | Mud Room | 5.95 m | 2.4 m | 5.95 m x 2.4 m |
Contact Us
Contact us for more information

















































