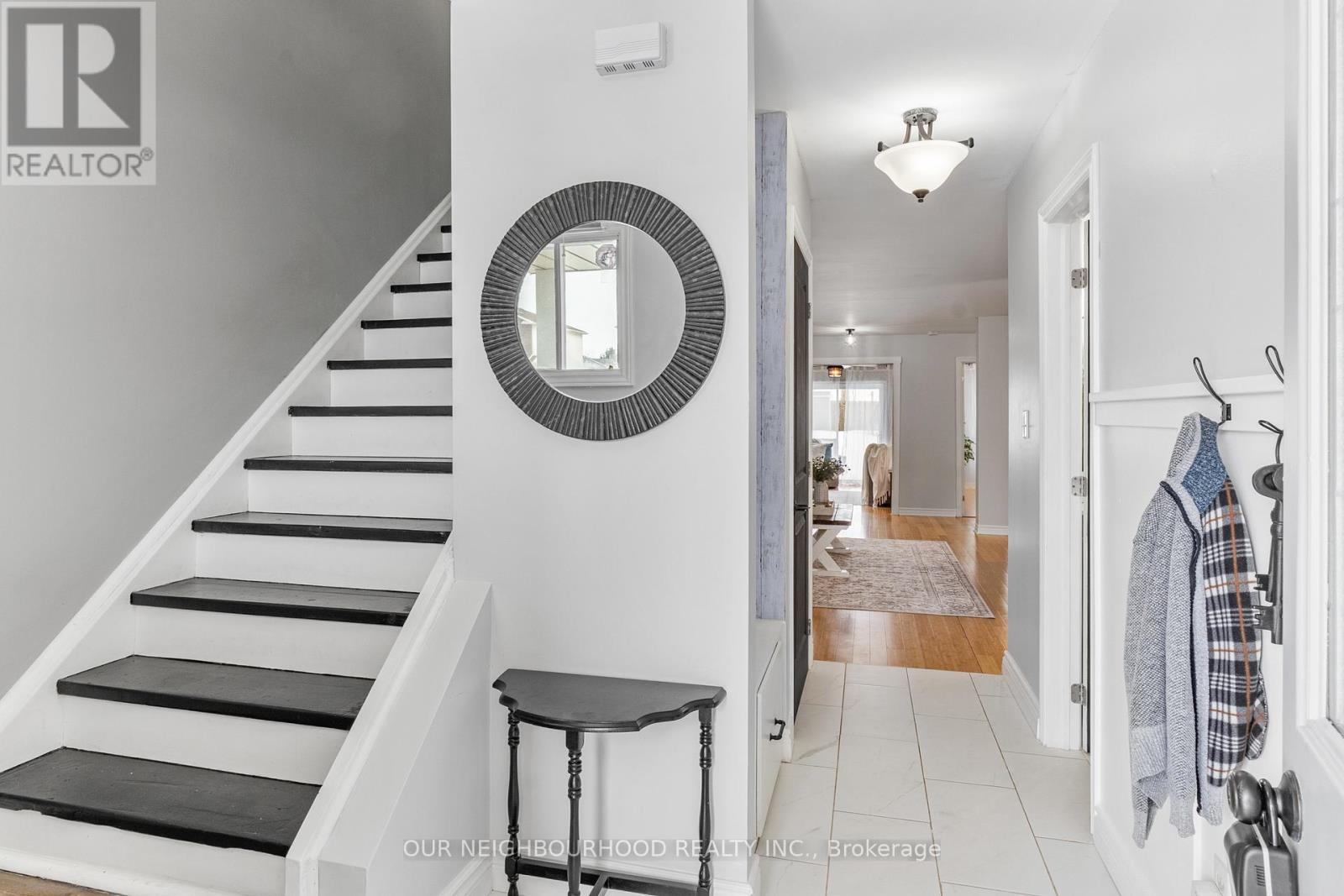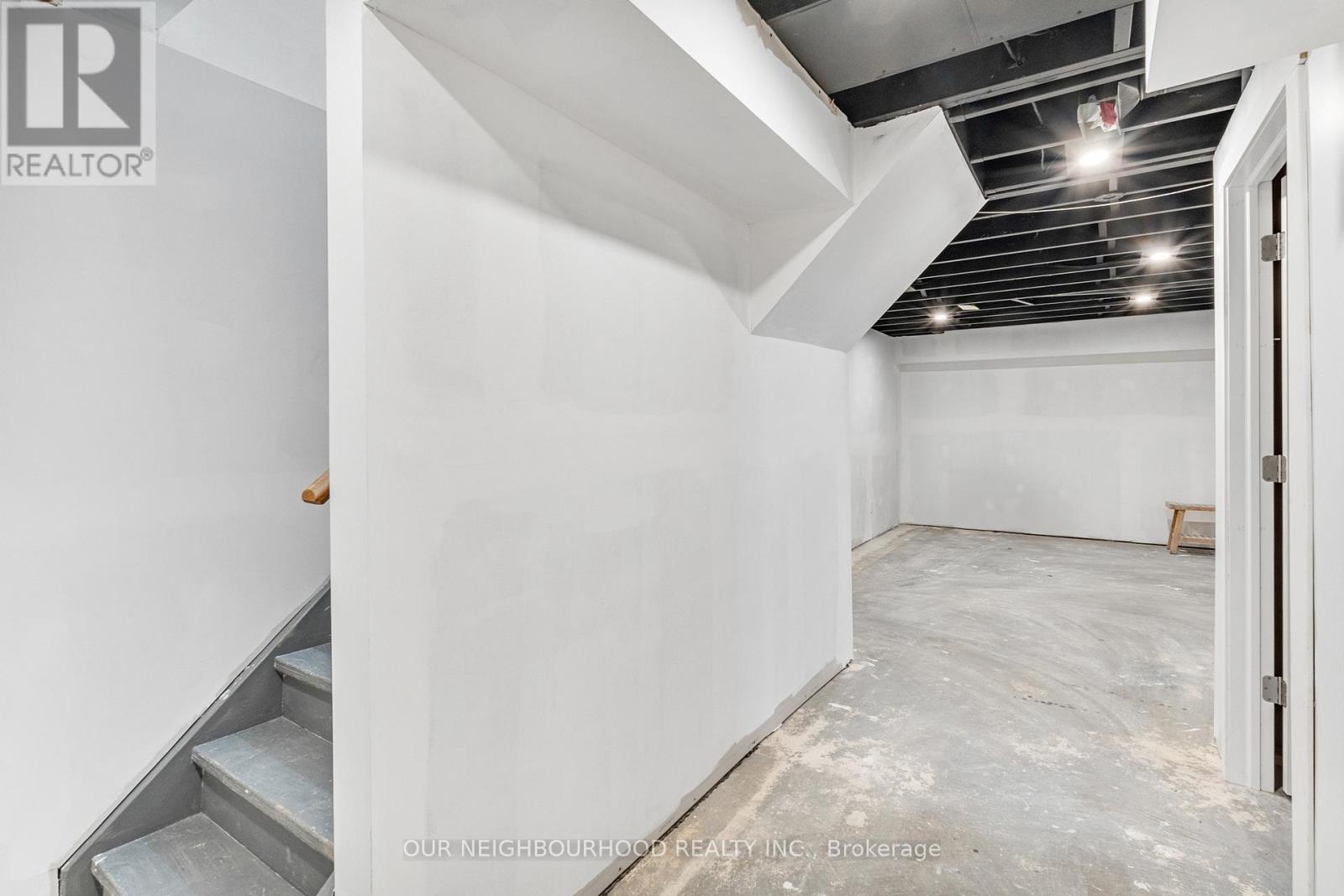5 Bedroom
2 Bathroom
Central Air Conditioning
Forced Air
$699,900
Welcome to 19 Quinlan Dr., Port Hope! This bright and spacious home offers endless possibilities with a large extension, perfect for growing families or multi-generational living. Featuring 4 bedrooms plus a partially finished basement bedroom, this freshly painted home is move-in ready. The updated kitchen flows seamlessly into the sun-filled living spaces, creating a warm and inviting atmosphere. A convenient 4-piece bath is located on the main floor, adding to the home's practicality. The basement offers great potential for an in-law suite or additional living space. Situated in a family-friendly neighbourhood with no neighbours behind, this home is just minutes from schools, parks, and has quick access to Highway 401. Furnace (2021) Air Conditioner (2021) Washer & Dryer (2 Years Old) Second Floor Bathroom has heated floors! Don't miss out on this fantastic opportunity book your showing today! (id:61476)
Open House
This property has open houses!
Starts at:
2:00 pm
Ends at:
4:00 pm
Property Details
|
MLS® Number
|
X12045133 |
|
Property Type
|
Single Family |
|
Community Name
|
Port Hope |
|
Amenities Near By
|
Park, Place Of Worship, Schools |
|
Parking Space Total
|
5 |
Building
|
Bathroom Total
|
2 |
|
Bedrooms Above Ground
|
4 |
|
Bedrooms Below Ground
|
1 |
|
Bedrooms Total
|
5 |
|
Age
|
31 To 50 Years |
|
Appliances
|
Dishwasher, Dryer, Stove, Washer, Refrigerator |
|
Basement Development
|
Partially Finished |
|
Basement Type
|
Full (partially Finished) |
|
Construction Style Attachment
|
Detached |
|
Cooling Type
|
Central Air Conditioning |
|
Exterior Finish
|
Brick, Vinyl Siding |
|
Foundation Type
|
Poured Concrete |
|
Heating Fuel
|
Natural Gas |
|
Heating Type
|
Forced Air |
|
Stories Total
|
2 |
|
Type
|
House |
|
Utility Water
|
Municipal Water |
Parking
Land
|
Acreage
|
No |
|
Fence Type
|
Fenced Yard |
|
Land Amenities
|
Park, Place Of Worship, Schools |
|
Sewer
|
Sanitary Sewer |
|
Size Depth
|
150 Ft |
|
Size Frontage
|
35 Ft |
|
Size Irregular
|
35 X 150 Ft |
|
Size Total Text
|
35 X 150 Ft|under 1/2 Acre |
|
Zoning Description
|
R2 |
Rooms
| Level |
Type |
Length |
Width |
Dimensions |
|
Second Level |
Primary Bedroom |
5.42 m |
4.7 m |
5.42 m x 4.7 m |
|
Second Level |
Bedroom 2 |
2.7 m |
3.8 m |
2.7 m x 3.8 m |
|
Second Level |
Bedroom 3 |
3.3 m |
2.4 m |
3.3 m x 2.4 m |
|
Lower Level |
Laundry Room |
3 m |
3 m |
3 m x 3 m |
|
Lower Level |
Bedroom 4 |
5.9 m |
5.3 m |
5.9 m x 5.3 m |
|
Lower Level |
Recreational, Games Room |
8.6 m |
5.9 m |
8.6 m x 5.9 m |
|
Main Level |
Kitchen |
5.5 m |
2.7 m |
5.5 m x 2.7 m |
|
Main Level |
Dining Room |
3.3 m |
2.7 m |
3.3 m x 2.7 m |
|
Main Level |
Living Room |
6.4 m |
3.5 m |
6.4 m x 3.5 m |
|
Main Level |
Family Room |
4.2 m |
3.3 m |
4.2 m x 3.3 m |
|
Main Level |
Bedroom 4 |
4.2 m |
3.1 m |
4.2 m x 3.1 m |
Utilities




































