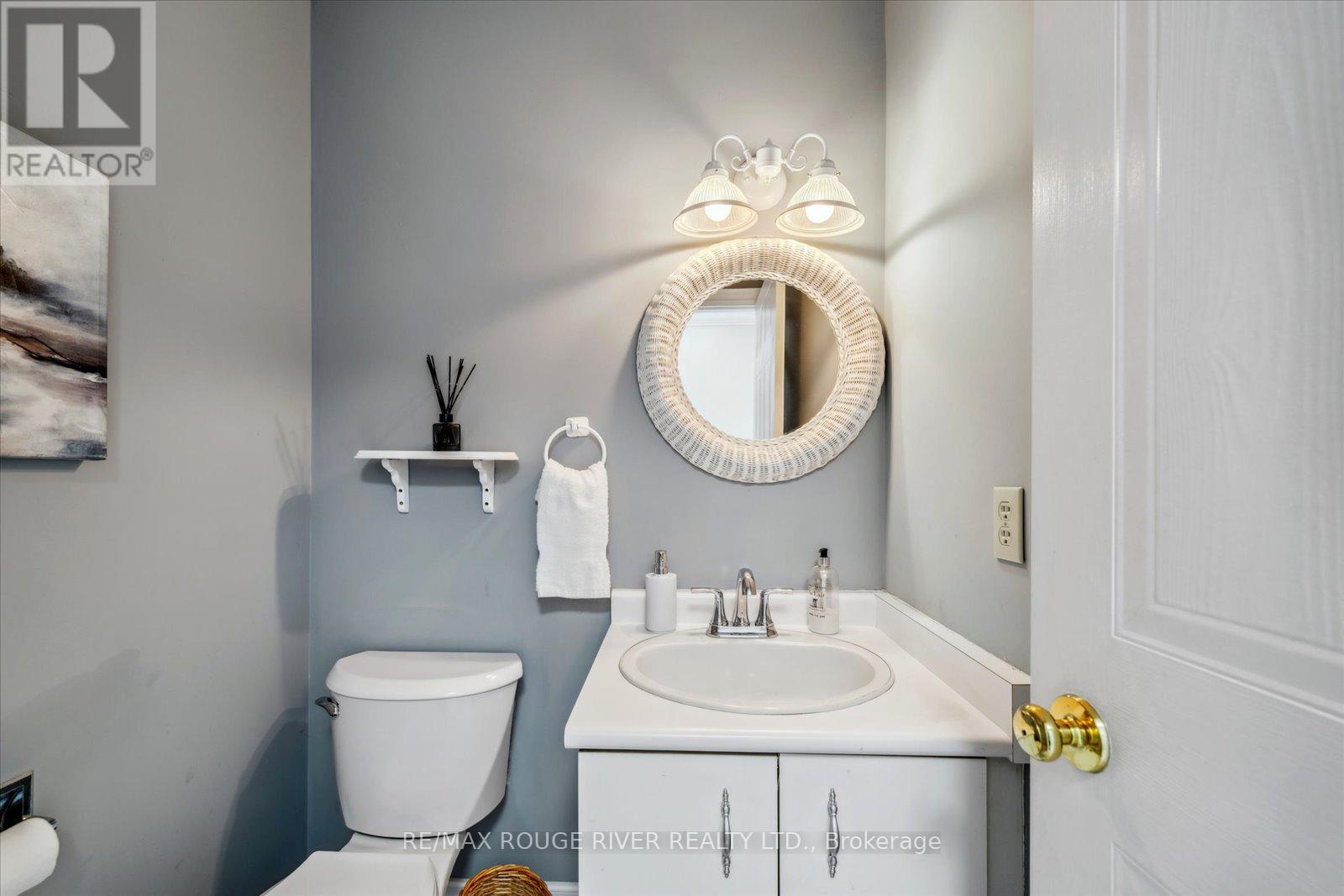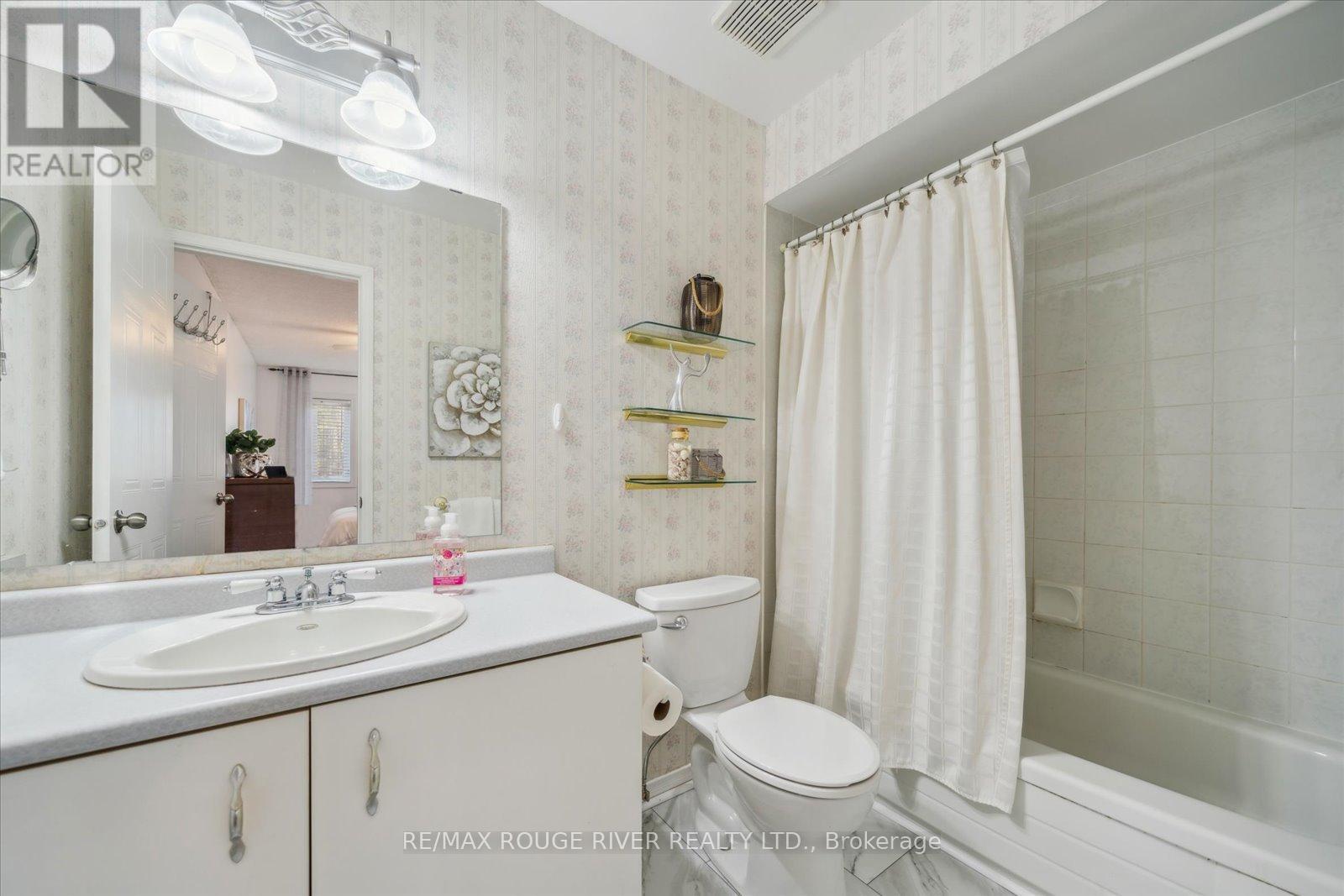3 Bedroom
3 Bathroom
1,100 - 1,500 ft2
Central Air Conditioning
Forced Air
$799,000
Welcome to this Beautiful Freehold, End Unit Townhome with a Backyard (no Maintenance or POTL fees). 1827 sq.ft of living space. This townhome offers a spacious, open concept Main floor with a large Living room, Dining room and Kitchen allowing for great entertaining and conversation. Walk-out from the Dining room and enjoy your private side yard and backyard for those Summer BBQs, a rare find these days for some townhomes. The Primary bedroom is large enough for a King size bed and features a 4pc. ensuite. Additionally there are 2 other large Bedrooms and the main Bathroom. The basement is finished with a cozy Rec. Room, an area that can be used for a Study/Office and a separate Laundry room. Perfectly located close to shopping, schools, Rec. Centre and Highways, this home is a winner and a must see. (id:61476)
Property Details
|
MLS® Number
|
E12115618 |
|
Property Type
|
Single Family |
|
Community Name
|
Pringle Creek |
|
Amenities Near By
|
Public Transit |
|
Community Features
|
Community Centre, School Bus |
|
Parking Space Total
|
2 |
|
Structure
|
Shed |
Building
|
Bathroom Total
|
3 |
|
Bedrooms Above Ground
|
3 |
|
Bedrooms Total
|
3 |
|
Appliances
|
Blinds, Dishwasher, Dryer, Microwave, Stove, Washer, Refrigerator |
|
Basement Development
|
Finished |
|
Basement Type
|
N/a (finished) |
|
Construction Style Attachment
|
Attached |
|
Cooling Type
|
Central Air Conditioning |
|
Exterior Finish
|
Brick |
|
Flooring Type
|
Carpeted, Laminate |
|
Foundation Type
|
Concrete |
|
Half Bath Total
|
1 |
|
Heating Fuel
|
Natural Gas |
|
Heating Type
|
Forced Air |
|
Stories Total
|
2 |
|
Size Interior
|
1,100 - 1,500 Ft2 |
|
Type
|
Row / Townhouse |
|
Utility Water
|
Municipal Water |
Parking
Land
|
Acreage
|
No |
|
Fence Type
|
Fenced Yard |
|
Land Amenities
|
Public Transit |
|
Sewer
|
Sanitary Sewer |
|
Size Depth
|
109 Ft ,10 In |
|
Size Frontage
|
36 Ft ,3 In |
|
Size Irregular
|
36.3 X 109.9 Ft ; Irreg. |
|
Size Total Text
|
36.3 X 109.9 Ft ; Irreg. |
Rooms
| Level |
Type |
Length |
Width |
Dimensions |
|
Second Level |
Primary Bedroom |
5.23 m |
2.94 m |
5.23 m x 2.94 m |
|
Second Level |
Bedroom 2 |
3.69 m |
2.94 m |
3.69 m x 2.94 m |
|
Second Level |
Bedroom 3 |
3.22 m |
3.07 m |
3.22 m x 3.07 m |
|
Basement |
Recreational, Games Room |
6.29 m |
6.11 m |
6.29 m x 6.11 m |
|
Basement |
Laundry Room |
2.39 m |
2.49 m |
2.39 m x 2.49 m |
|
Main Level |
Living Room |
6.29 m |
3.07 m |
6.29 m x 3.07 m |
|
Main Level |
Dining Room |
4.24 m |
3.03 m |
4.24 m x 3.03 m |
|
Main Level |
Kitchen |
2.98 m |
3.04 m |
2.98 m x 3.04 m |


































