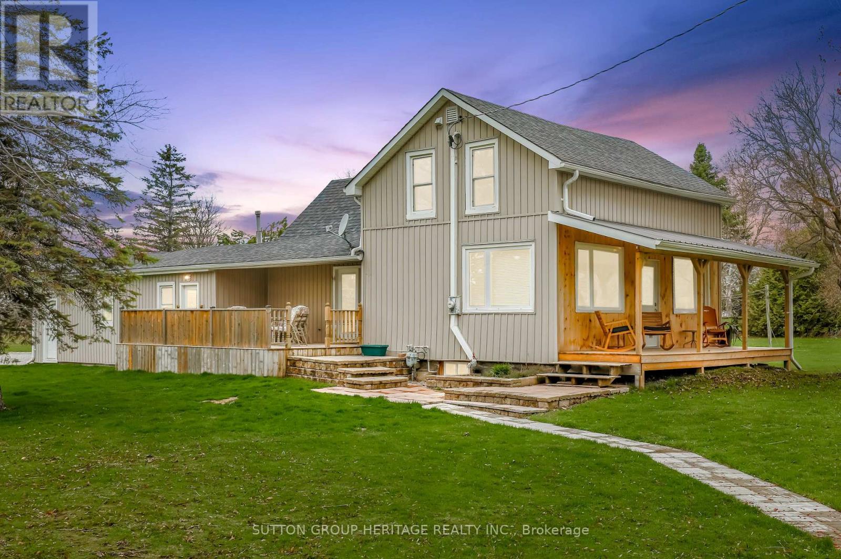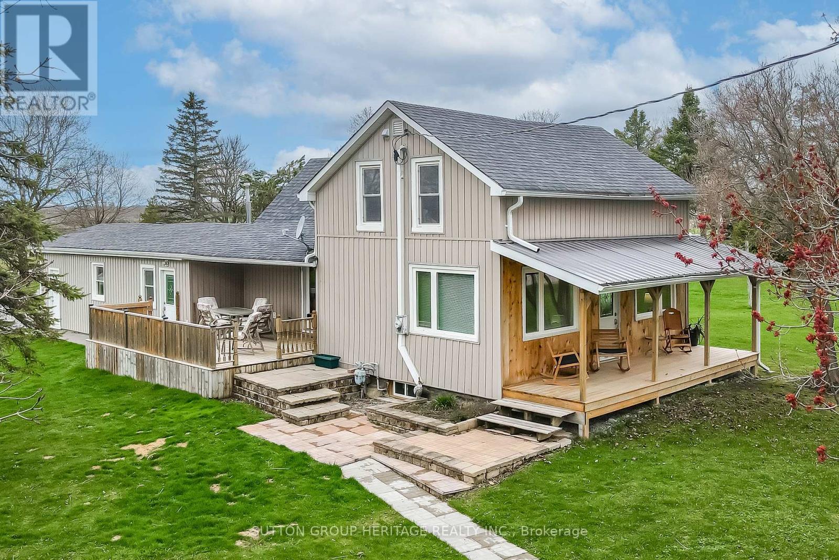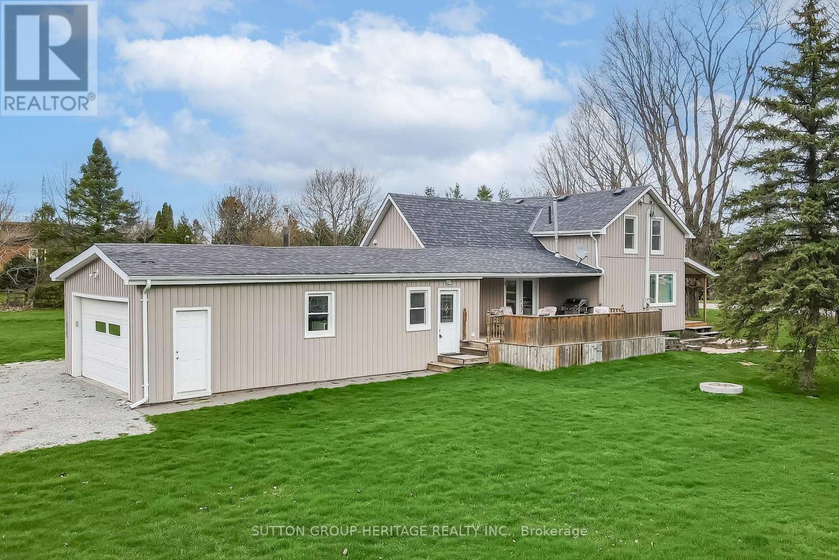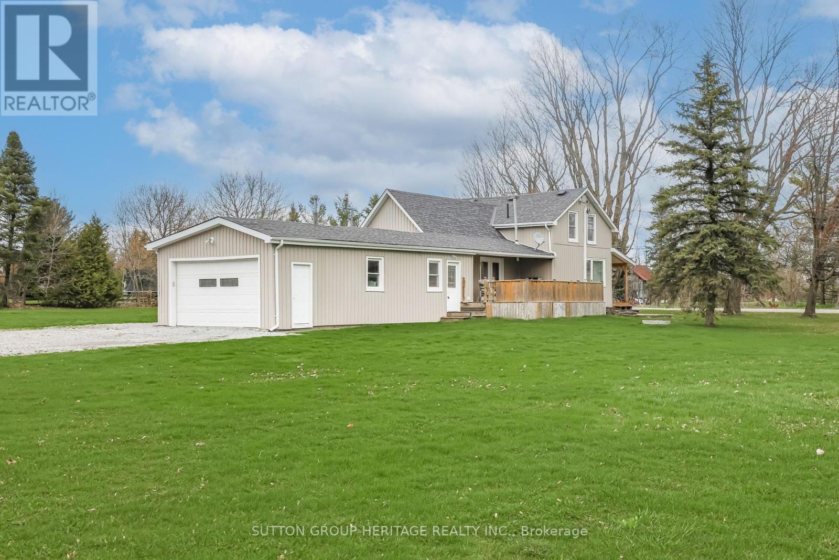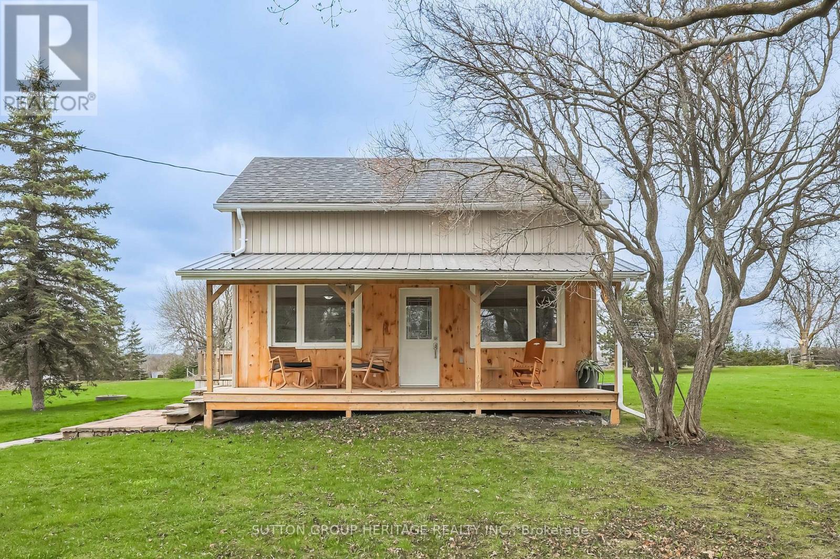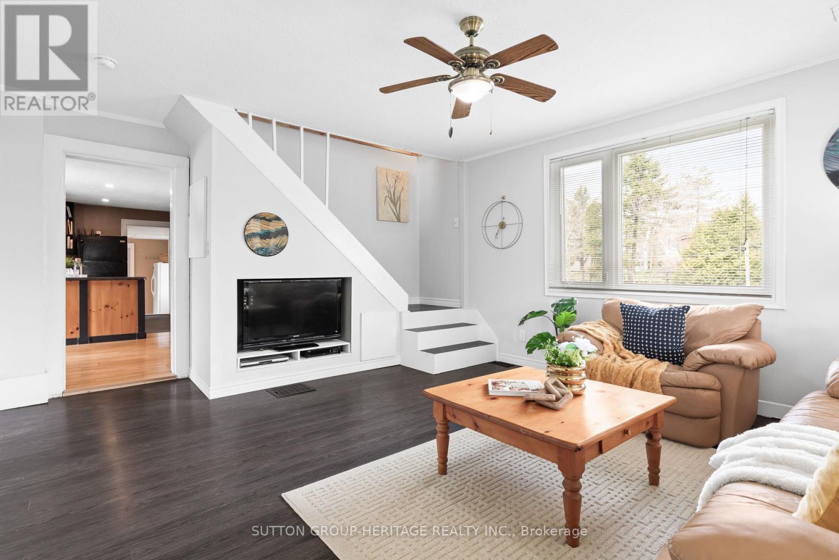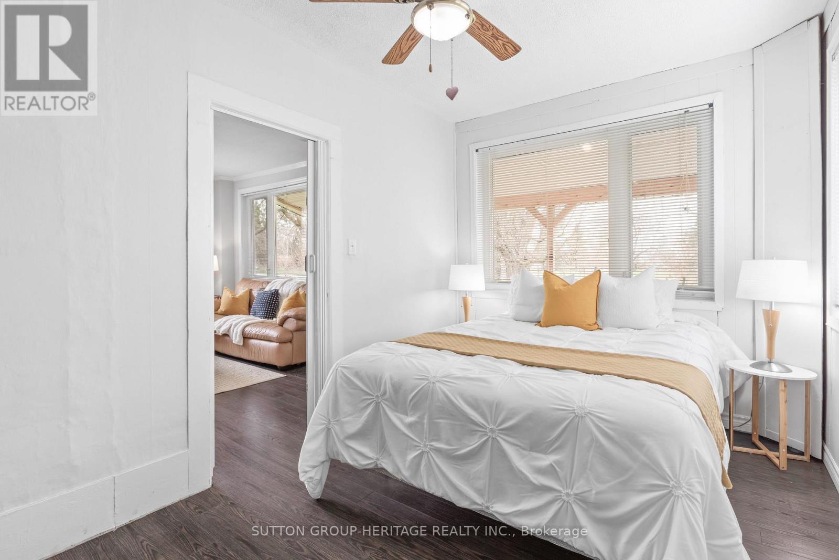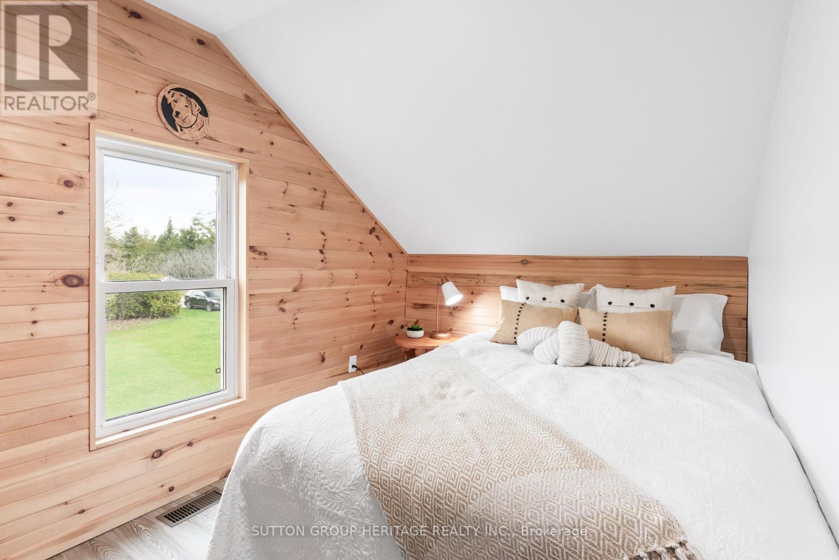190 River Street Scugog, Ontario L0C 1G0
$749,999
Charming 3-bedroom 2 bathroom detached home on just under an acre of land in Seagrave, located on a quiet dead-end street with driveway access to Simcoe St and only an hour from Toronto. Features include an eat-in kitchen with walkout to a beautiful partially covered side patio, large covered front porch (2022) , and plenty of natural light throughout. Enjoy an attached heated (2023) garage and additional detached garage ideal for a workshop, storage, or recreational toys. A perfect spot to start a homestead, with room to grow, garden, or unwind in peaceful country surroundings. Full of character and ready to be called home. Property has an invisible fence installed. Close to Lake Scugog boat launches and minutes from Port Perry Waterfront and downtown core. Country living with all the amenities! (id:61476)
Open House
This property has open houses!
2:00 pm
Ends at:4:00 pm
2:00 pm
Ends at:4:00 pm
Property Details
| MLS® Number | E12123928 |
| Property Type | Single Family |
| Community Name | Rural Scugog |
| Features | Irregular Lot Size |
| Parking Space Total | 11 |
Building
| Bathroom Total | 2 |
| Bedrooms Above Ground | 3 |
| Bedrooms Total | 3 |
| Appliances | Water Heater, Water Purifier, Water Softener, Dishwasher, Garage Door Opener, Stove, Window Coverings, Refrigerator |
| Basement Development | Unfinished |
| Basement Type | N/a (unfinished) |
| Construction Style Attachment | Detached |
| Cooling Type | Central Air Conditioning |
| Exterior Finish | Vinyl Siding |
| Flooring Type | Laminate |
| Foundation Type | Stone |
| Heating Fuel | Natural Gas |
| Heating Type | Forced Air |
| Stories Total | 2 |
| Size Interior | 1,100 - 1,500 Ft2 |
| Type | House |
| Utility Water | Dug Well |
Parking
| Attached Garage | |
| Garage |
Land
| Acreage | No |
| Sewer | Septic System |
| Size Depth | 170 Ft |
| Size Frontage | 216 Ft |
| Size Irregular | 216 X 170 Ft |
| Size Total Text | 216 X 170 Ft|1/2 - 1.99 Acres |
Rooms
| Level | Type | Length | Width | Dimensions |
|---|---|---|---|---|
| Second Level | Bedroom 2 | 2.032 m | 5.76 m | 2.032 m x 5.76 m |
| Second Level | Bedroom 3 | 2.31 m | 4.3 m | 2.31 m x 4.3 m |
| Second Level | Bathroom | Measurements not available | ||
| Ground Level | Kitchen | 5.2 m | 3.53 m | 5.2 m x 3.53 m |
| Ground Level | Laundry Room | 5.639 m | 2.921 m | 5.639 m x 2.921 m |
| Ground Level | Bathroom | 1.93 m | 2.718 m | 1.93 m x 2.718 m |
| Ground Level | Family Room | 4.267 m | 4.77 m | 4.267 m x 4.77 m |
| Ground Level | Bedroom | 2.97 m | 4.77 m | 2.97 m x 4.77 m |
Utilities
| Cable | Available |
Contact Us
Contact us for more information


