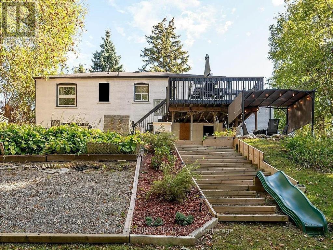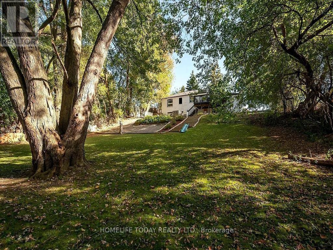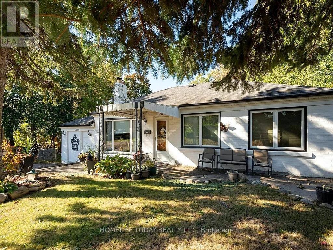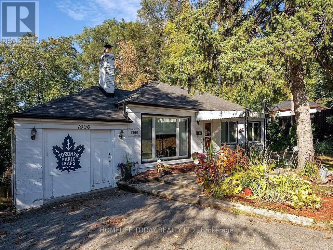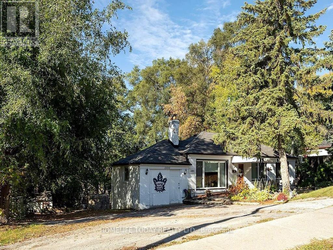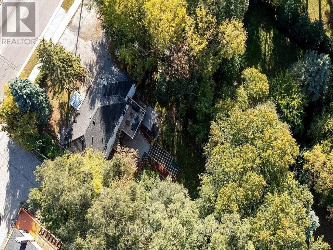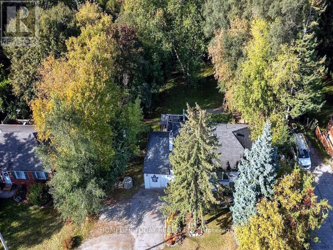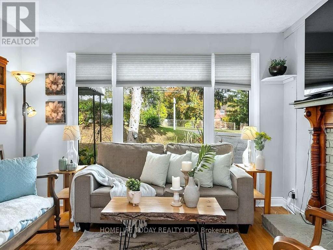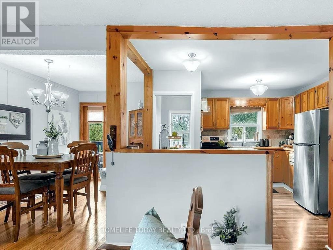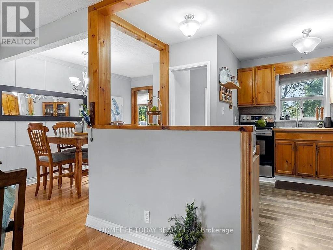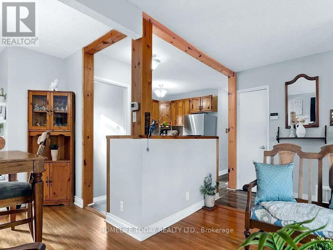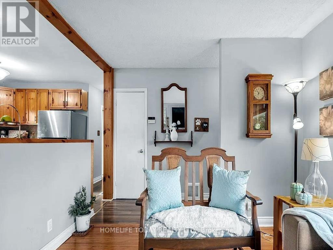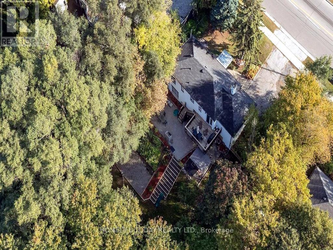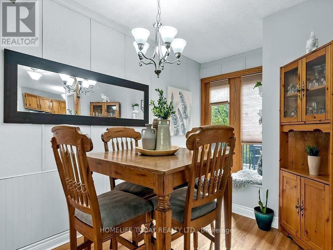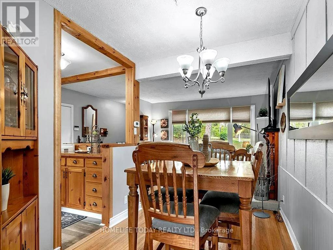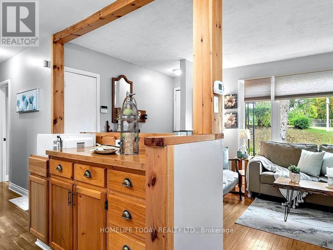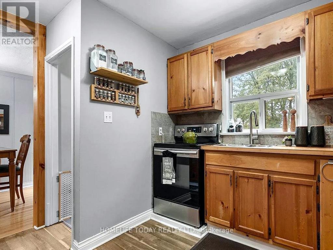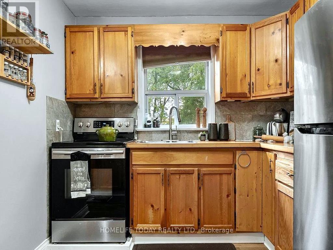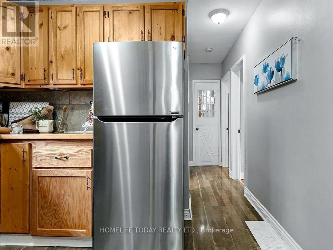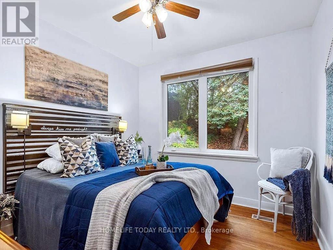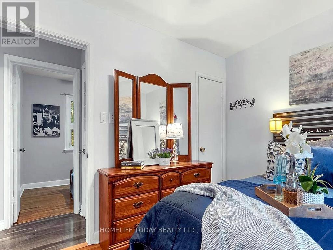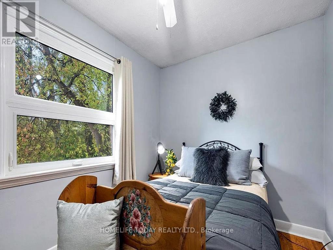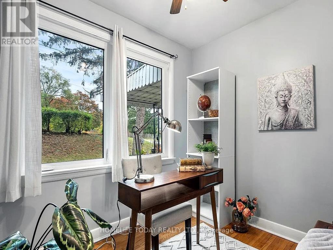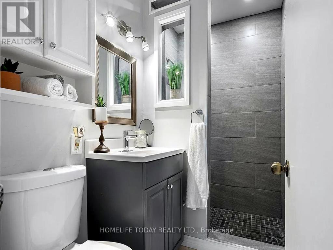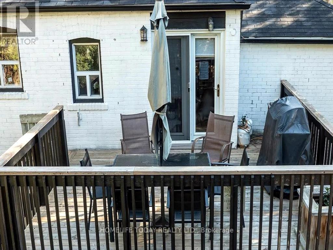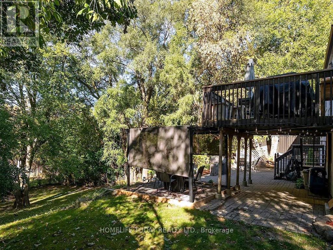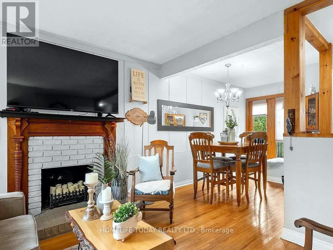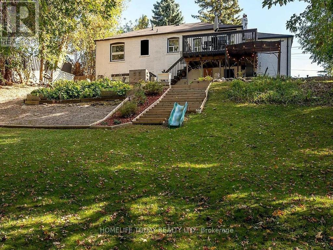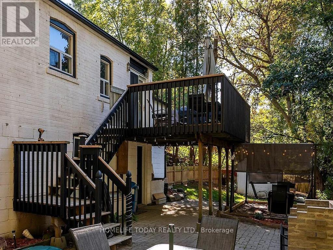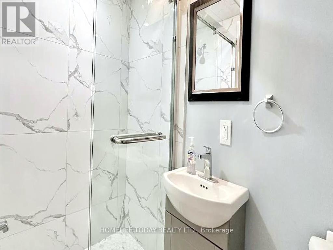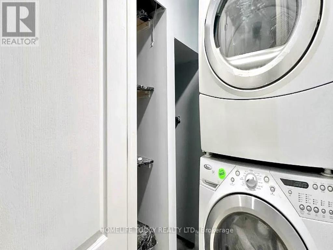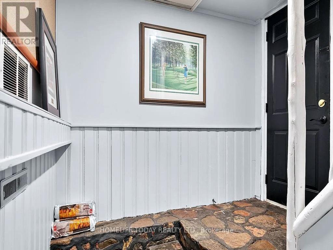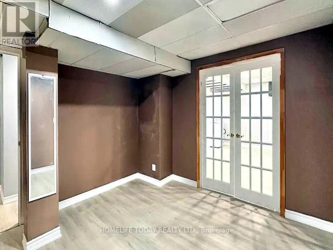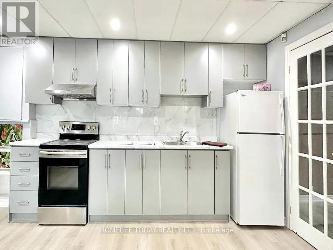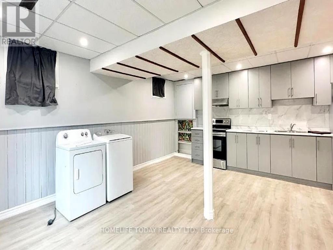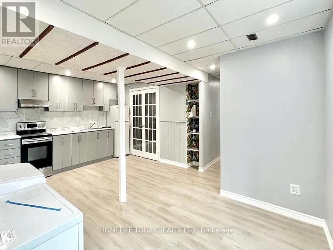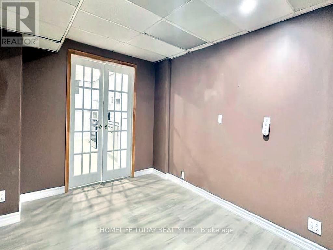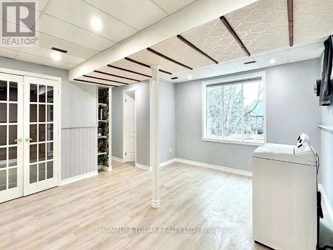4 Bedroom
2 Bathroom
700 - 1,100 ft2
Bungalow
Fireplace
Central Air Conditioning
Forced Air
$1,099,900
Great Location! Extra Premium 84' x 178'! Walk-out Basement! Excellent 3 Bedroom Bungalow House and Single Bedroom Basement Walk-out Apartment with Huge Windows. Rental Income of about $4350 (AAA Tenants) and Buyer can assign the tenants or Vacant Position is possible. Potential to Rent about $5000. Builder Lot and currently Zoned as R3 Residential. This spacious cottage-style 3-bedroom bungalow provides a cozy starting point for your family's new adventure. The layout is designed with family and investors in mind, featuring an upper deck and a separate entrance to the private yard. With renovations, you can turn this house into the ultimate family sanctuary. Additional features include a garage with storage space and spacious driveway. Close to schools, parks, Pickering Town Centre, Transit & GO Train and essential amenities. Your dream builder lot awaits. (id:61476)
Property Details
|
MLS® Number
|
E12105733 |
|
Property Type
|
Single Family |
|
Neigbourhood
|
Liverpool |
|
Community Name
|
Liverpool |
|
Amenities Near By
|
Hospital, Park, Place Of Worship, Public Transit, Schools |
|
Parking Space Total
|
7 |
Building
|
Bathroom Total
|
2 |
|
Bedrooms Above Ground
|
3 |
|
Bedrooms Below Ground
|
1 |
|
Bedrooms Total
|
4 |
|
Amenities
|
Fireplace(s) |
|
Appliances
|
Dryer, Microwave, Stove, Washer, Refrigerator |
|
Architectural Style
|
Bungalow |
|
Basement Development
|
Finished |
|
Basement Features
|
Apartment In Basement, Walk Out |
|
Basement Type
|
N/a (finished) |
|
Construction Style Attachment
|
Detached |
|
Cooling Type
|
Central Air Conditioning |
|
Exterior Finish
|
Brick |
|
Fire Protection
|
Smoke Detectors |
|
Fireplace Present
|
Yes |
|
Flooring Type
|
Hardwood, Laminate, Vinyl |
|
Foundation Type
|
Concrete |
|
Heating Fuel
|
Natural Gas |
|
Heating Type
|
Forced Air |
|
Stories Total
|
1 |
|
Size Interior
|
700 - 1,100 Ft2 |
|
Type
|
House |
|
Utility Water
|
Municipal Water |
Parking
Land
|
Acreage
|
No |
|
Land Amenities
|
Hospital, Park, Place Of Worship, Public Transit, Schools |
|
Sewer
|
Sanitary Sewer |
|
Size Depth
|
179 Ft |
|
Size Frontage
|
84 Ft |
|
Size Irregular
|
84 X 179 Ft |
|
Size Total Text
|
84 X 179 Ft |
Rooms
| Level |
Type |
Length |
Width |
Dimensions |
|
Basement |
Living Room |
4.42 m |
4.85 m |
4.42 m x 4.85 m |
|
Basement |
Kitchen |
4.42 m |
4.85 m |
4.42 m x 4.85 m |
|
Basement |
Bedroom |
3.08 m |
3.08 m |
3.08 m x 3.08 m |
|
Main Level |
Living Room |
4 m |
3.08 m |
4 m x 3.08 m |
|
Main Level |
Dining Room |
2.56 m |
2.16 m |
2.56 m x 2.16 m |
|
Main Level |
Kitchen |
3.16 m |
3.08 m |
3.16 m x 3.08 m |
|
Main Level |
Primary Bedroom |
3.08 m |
3.08 m |
3.08 m x 3.08 m |
|
Main Level |
Bedroom 2 |
3.08 m |
2.68 m |
3.08 m x 2.68 m |
|
Main Level |
Bedroom 3 |
2.41 m |
2.47 m |
2.41 m x 2.47 m |
Utilities
|
Cable
|
Available |
|
Sewer
|
Installed |


