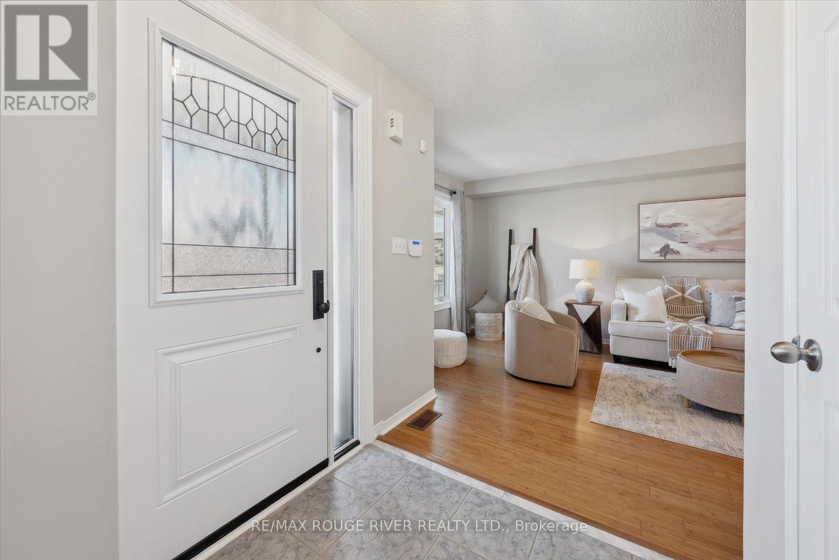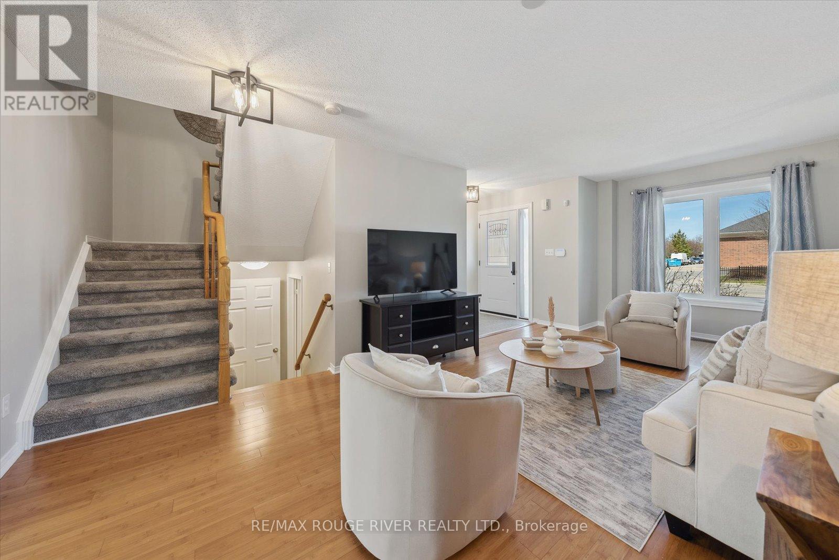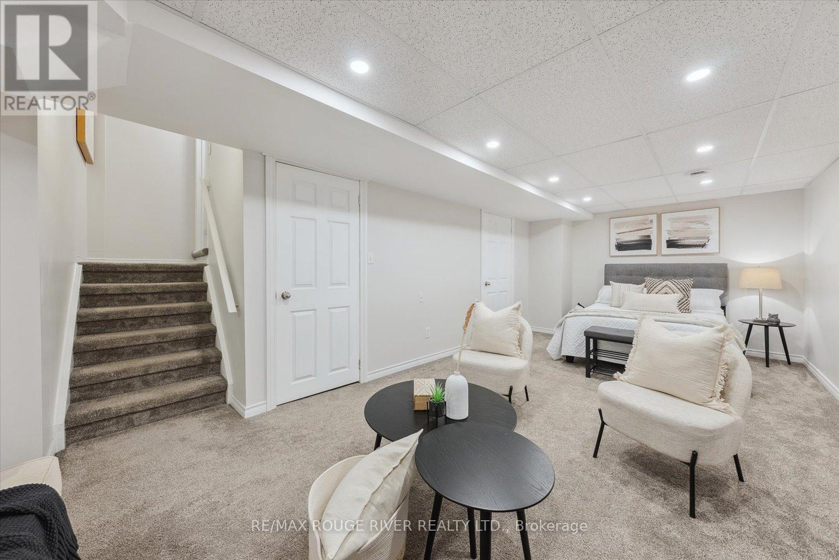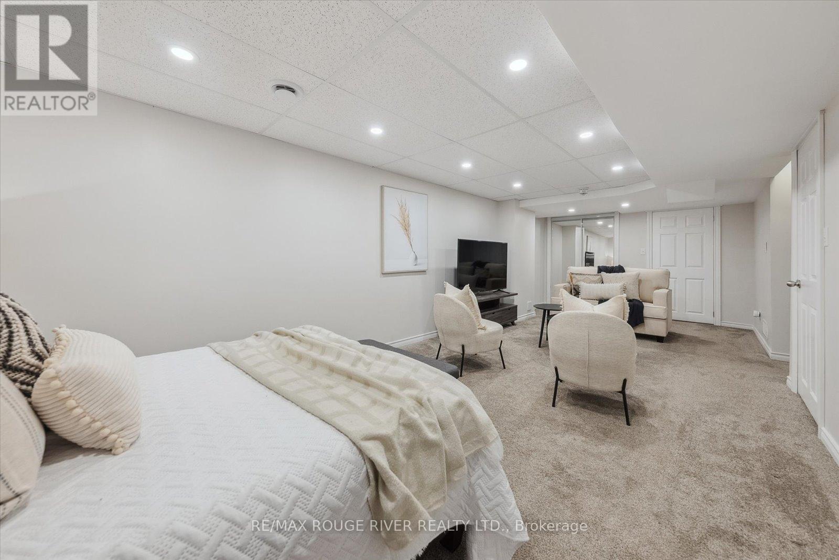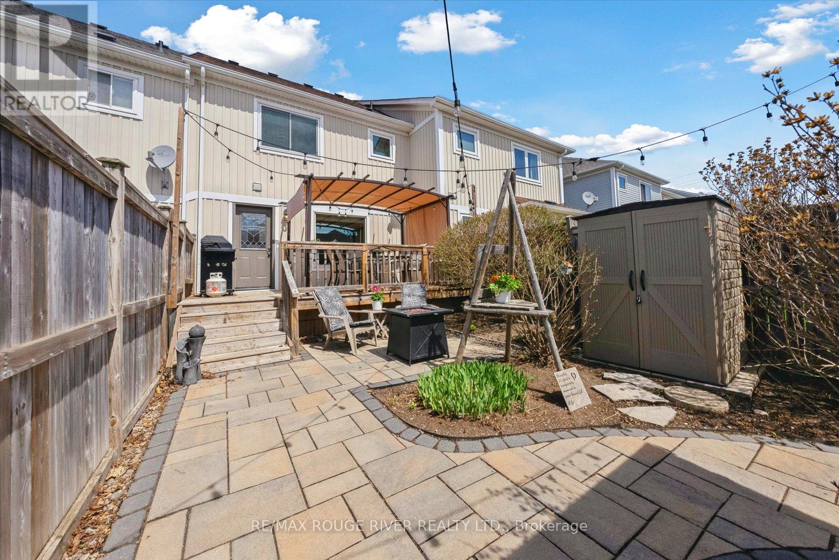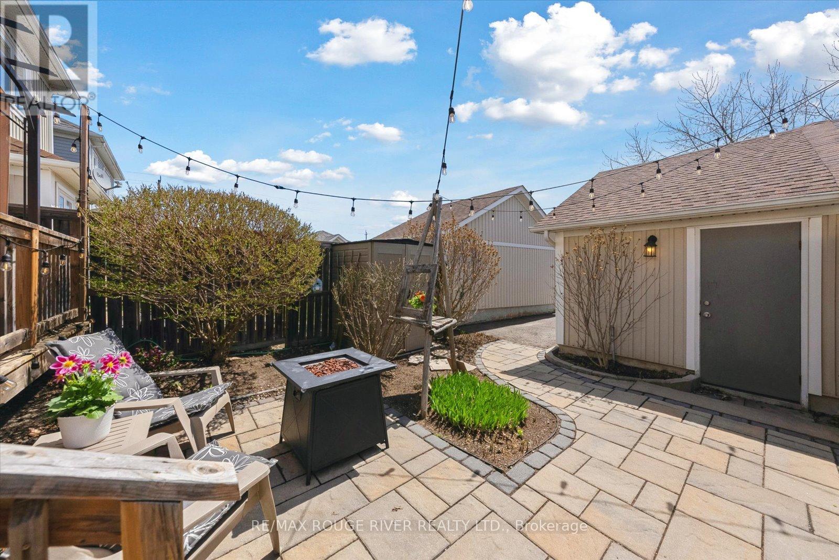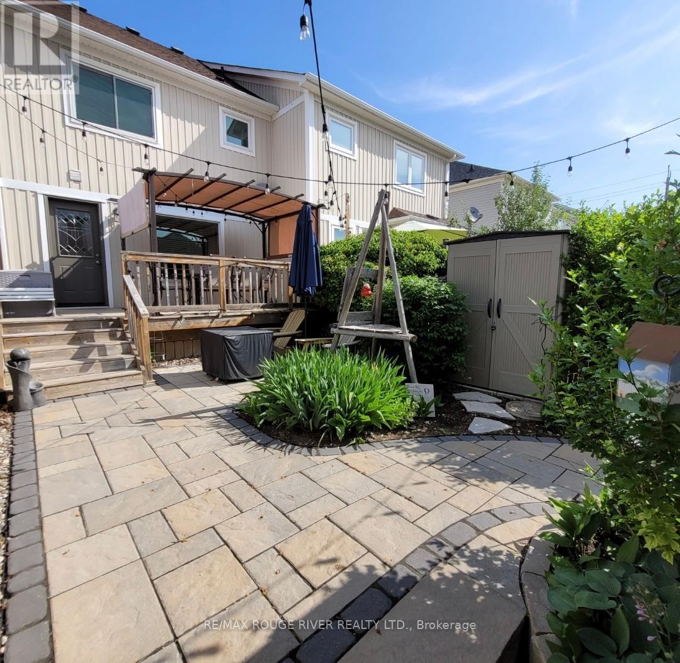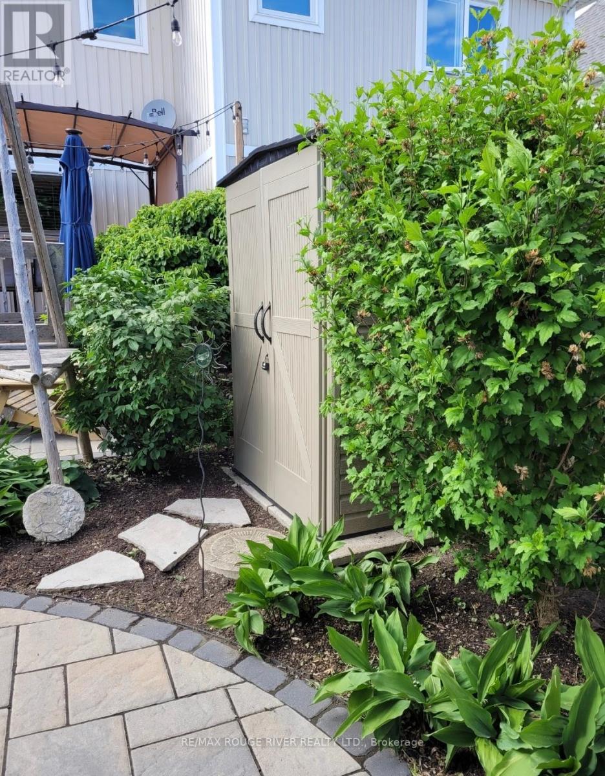191 Carnwith Drive E Whitby, Ontario L1M 2J5
$799,900Maintenance, Parcel of Tied Land
$142 Monthly
Maintenance, Parcel of Tied Land
$142 MonthlyWelcome to this beautifully upgraded, freehold townhouse, ideally located in the heart of Brooklin! With 3 spacious bedrooms, 3 bathrooms, and a professionally finished basement, this home offers approx.1700 sq ft of thoughtfully designed living space - perfect for families, first-time buyers, or downsizers seeking comfort and style.Curb appeal shines with a stone front walkway and landscaped yard truly pretty as a picture. Inside, the main floor features a welcoming foyer and bamboo flooring in the spacious, open-concept living and dining area. The renovated kitchen '17 is a true showstopper with quartz countertops, modern cabinetry, and a custom backsplash, opening to the cozy family room with a gas fireplace (currently used as a dining area). Walk out to a private, zen-like courtyard featuring a large deck with pergola '18, stone patio and walkway '18, garden shed, and lush perennial gardens - your personal outdoor oasis.Upstairs, enjoy three generous bedrooms with updated laminate flooring and stylish bathrooms with quartz counters. The primary suite offers a walk-in closet with custom built-ins for smart storage.The professionally finished basement '17 includes pot lights, a spacious rec room, and ample storage - ideal for family movie nights, a playroom, or home gym. Enjoy walkable access to top-rated schools, parks, shops, and transit. This turnkey home offers a rare blend of modern upgrades and peaceful outdoor living in one of Brooklin's most desirable communities. (id:61476)
Open House
This property has open houses!
2:00 pm
Ends at:4:00 pm
2:00 pm
Ends at:4:00 pm
Property Details
| MLS® Number | E12114863 |
| Property Type | Single Family |
| Neigbourhood | Brooklin |
| Community Name | Brooklin |
| Amenities Near By | Schools, Public Transit, Park |
| Community Features | Community Centre, School Bus |
| Equipment Type | Water Heater |
| Features | Lighting, Guest Suite |
| Parking Space Total | 2 |
| Rental Equipment Type | Water Heater |
| Structure | Patio(s), Deck, Shed |
Building
| Bathroom Total | 3 |
| Bedrooms Above Ground | 3 |
| Bedrooms Total | 3 |
| Amenities | Fireplace(s) |
| Appliances | Garage Door Opener Remote(s), All |
| Basement Development | Finished |
| Basement Type | N/a (finished) |
| Construction Style Attachment | Attached |
| Cooling Type | Central Air Conditioning |
| Exterior Finish | Vinyl Siding |
| Fireplace Present | Yes |
| Fireplace Total | 1 |
| Flooring Type | Bamboo, Laminate, Carpeted |
| Foundation Type | Poured Concrete |
| Half Bath Total | 1 |
| Heating Fuel | Natural Gas |
| Heating Type | Forced Air |
| Stories Total | 2 |
| Size Interior | 1,100 - 1,500 Ft2 |
| Type | Row / Townhouse |
| Utility Water | Municipal Water |
Parking
| Detached Garage | |
| Garage |
Land
| Acreage | No |
| Land Amenities | Schools, Public Transit, Park |
| Landscape Features | Landscaped |
| Sewer | Sanitary Sewer |
| Size Depth | 100 Ft ,10 In |
| Size Frontage | 19 Ft ,8 In |
| Size Irregular | 19.7 X 100.9 Ft |
| Size Total Text | 19.7 X 100.9 Ft |
| Zoning Description | Residential |
Rooms
| Level | Type | Length | Width | Dimensions |
|---|---|---|---|---|
| Second Level | Primary Bedroom | 4.17 m | 4.01 m | 4.17 m x 4.01 m |
| Second Level | Bedroom 2 | 3.56 m | 2.7 m | 3.56 m x 2.7 m |
| Second Level | Bedroom 3 | 2.99 m | 2.82 m | 2.99 m x 2.82 m |
| Basement | Recreational, Games Room | 8 m | 3.26 m | 8 m x 3.26 m |
| Main Level | Living Room | 6.55 m | 3.88 m | 6.55 m x 3.88 m |
| Main Level | Dining Room | 6.55 m | 3.88 m | 6.55 m x 3.88 m |
| Main Level | Family Room | 3.77 m | 2.69 m | 3.77 m x 2.69 m |
| Main Level | Kitchen | 3.77 m | 3.08 m | 3.77 m x 3.08 m |
Contact Us
Contact us for more information







