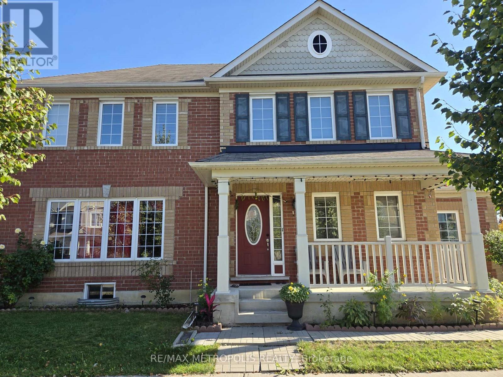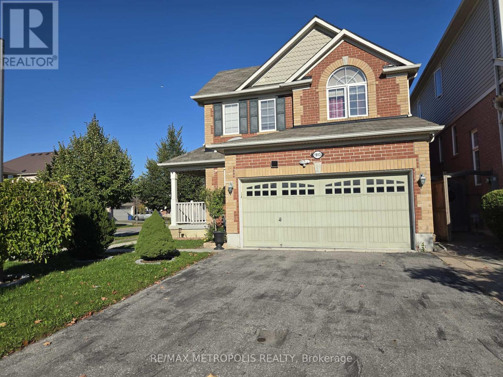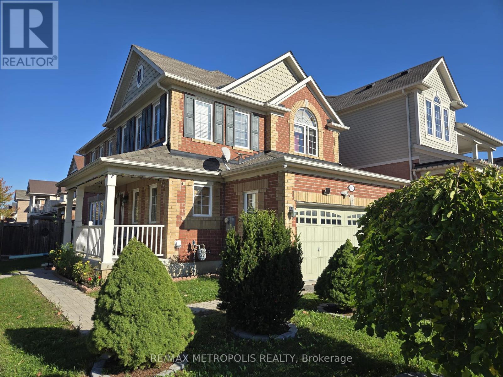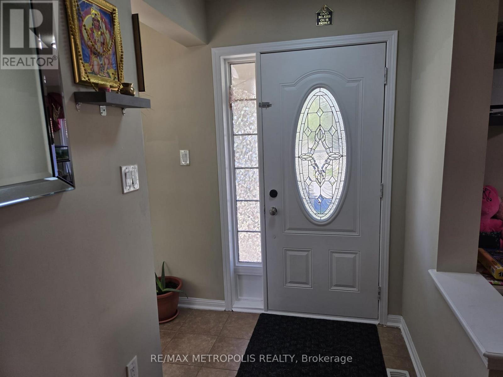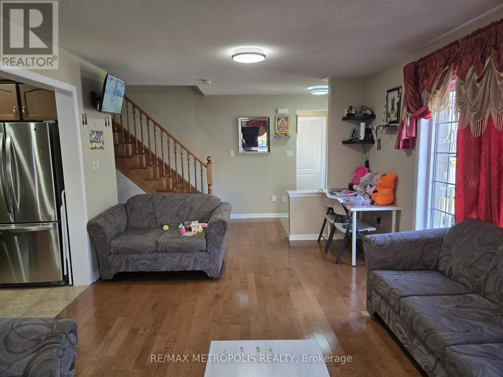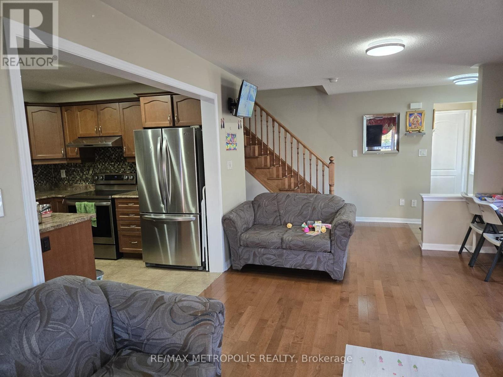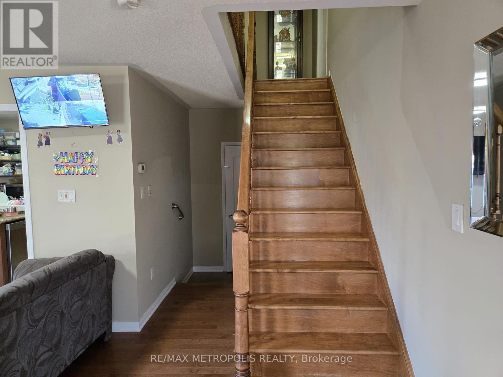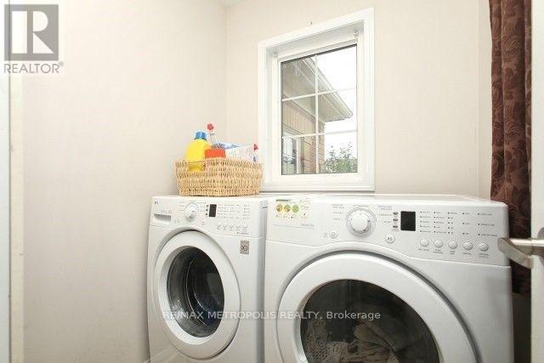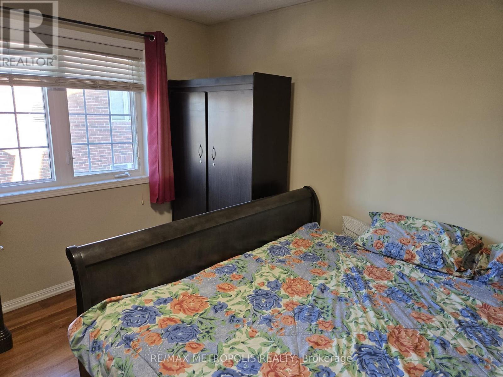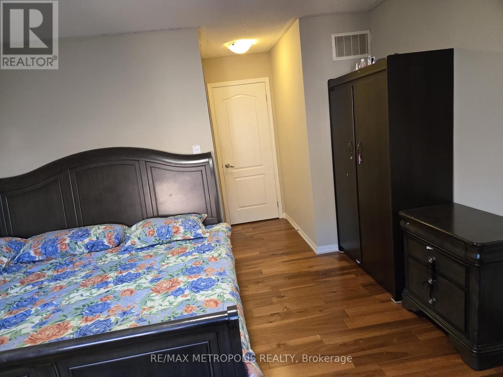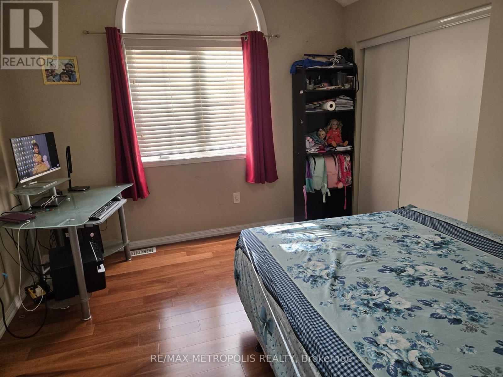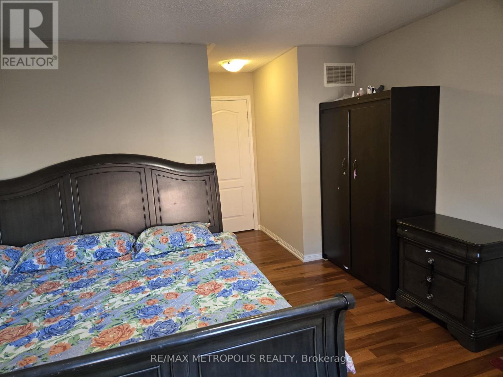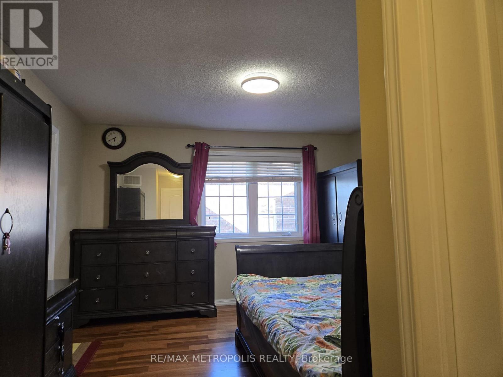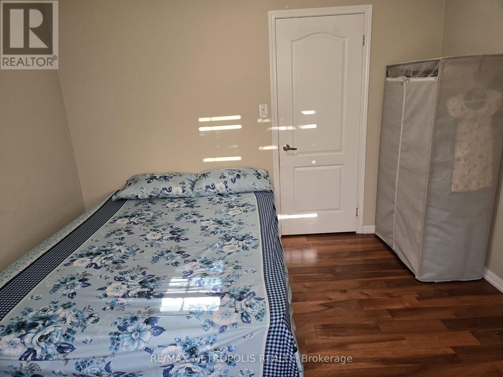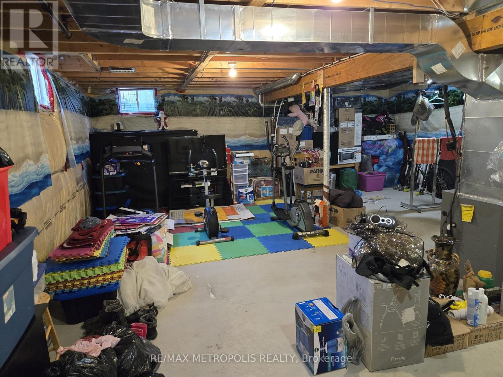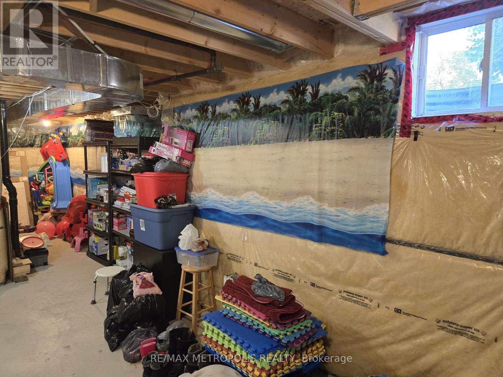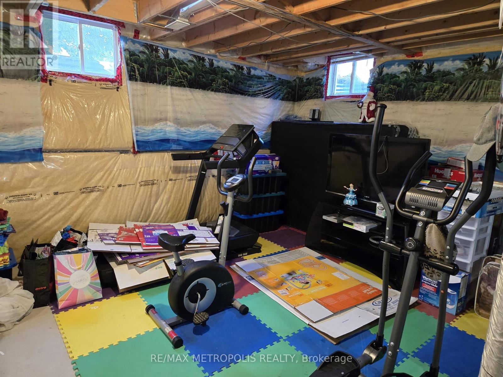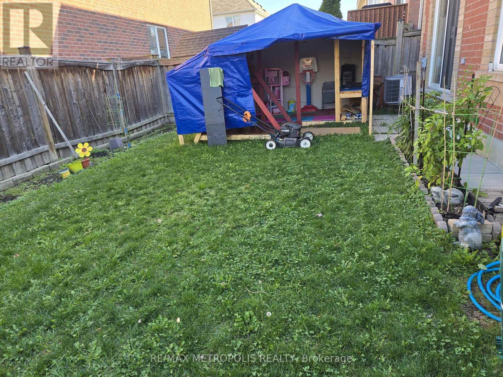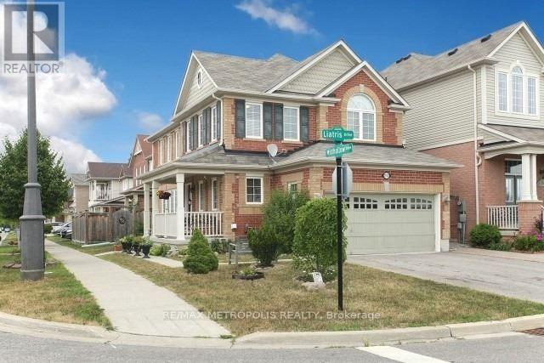4 Bedroom
3 Bathroom
1,500 - 2,000 ft2
Central Air Conditioning
Forced Air
$1,175,000
One Of The Most Highly Desired Neighborhoods In Pickering! Must See 8 Years Old Full Brick Home With Open Concept Main Floor Bright Pot Lights, Hardwood Flooring , 9'Ft Ceilings, Double Garage, Separate Entrance To Bsmt Thru Garage , Unique Corner Lot Facing Park, End Unit To The Left, Mins To 407, 401, Steps Away To Bus Stop...Close To Walmart, Lcbo , Mc Donalds And Canadian Tire.. (id:61476)
Property Details
|
MLS® Number
|
E12444835 |
|
Property Type
|
Single Family |
|
Neigbourhood
|
Brock Road |
|
Community Name
|
Duffin Heights |
|
Amenities Near By
|
Golf Nearby, Park, Place Of Worship, Public Transit, Schools |
|
Community Features
|
School Bus |
|
Features
|
Carpet Free |
|
Parking Space Total
|
2 |
Building
|
Bathroom Total
|
3 |
|
Bedrooms Above Ground
|
4 |
|
Bedrooms Total
|
4 |
|
Appliances
|
Dishwasher, Stove, Window Coverings, Refrigerator |
|
Basement Type
|
Full |
|
Construction Style Attachment
|
Detached |
|
Cooling Type
|
Central Air Conditioning |
|
Exterior Finish
|
Brick |
|
Flooring Type
|
Ceramic, Hardwood, Carpeted |
|
Foundation Type
|
Brick |
|
Half Bath Total
|
1 |
|
Heating Fuel
|
Natural Gas |
|
Heating Type
|
Forced Air |
|
Stories Total
|
2 |
|
Size Interior
|
1,500 - 2,000 Ft2 |
|
Type
|
House |
|
Utility Water
|
Municipal Water |
Parking
Land
|
Acreage
|
No |
|
Land Amenities
|
Golf Nearby, Park, Place Of Worship, Public Transit, Schools |
|
Sewer
|
Sanitary Sewer |
|
Size Depth
|
90 Ft |
|
Size Frontage
|
34 Ft ,6 In |
|
Size Irregular
|
34.5 X 90 Ft ; Irregular |
|
Size Total Text
|
34.5 X 90 Ft ; Irregular |
Rooms
| Level |
Type |
Length |
Width |
Dimensions |
|
Second Level |
Primary Bedroom |
3.84 m |
3.84 m |
3.84 m x 3.84 m |
|
Second Level |
Bedroom 2 |
2.93 m |
3.23 m |
2.93 m x 3.23 m |
|
Second Level |
Bedroom 3 |
2.99 m |
2.93 m |
2.99 m x 2.93 m |
|
Second Level |
Bedroom 4 |
3.41 m |
3.38 m |
3.41 m x 3.38 m |
|
Main Level |
Foyer |
3.1 m |
1.38 m |
3.1 m x 1.38 m |
|
Main Level |
Living Room |
3.6 m |
6.1 m |
3.6 m x 6.1 m |
|
Main Level |
Dining Room |
3.6 m |
6.1 m |
3.6 m x 6.1 m |
|
Main Level |
Kitchen |
3.17 m |
2.74 m |
3.17 m x 2.74 m |
|
Main Level |
Eating Area |
3.17 m |
2.74 m |
3.17 m x 2.74 m |


