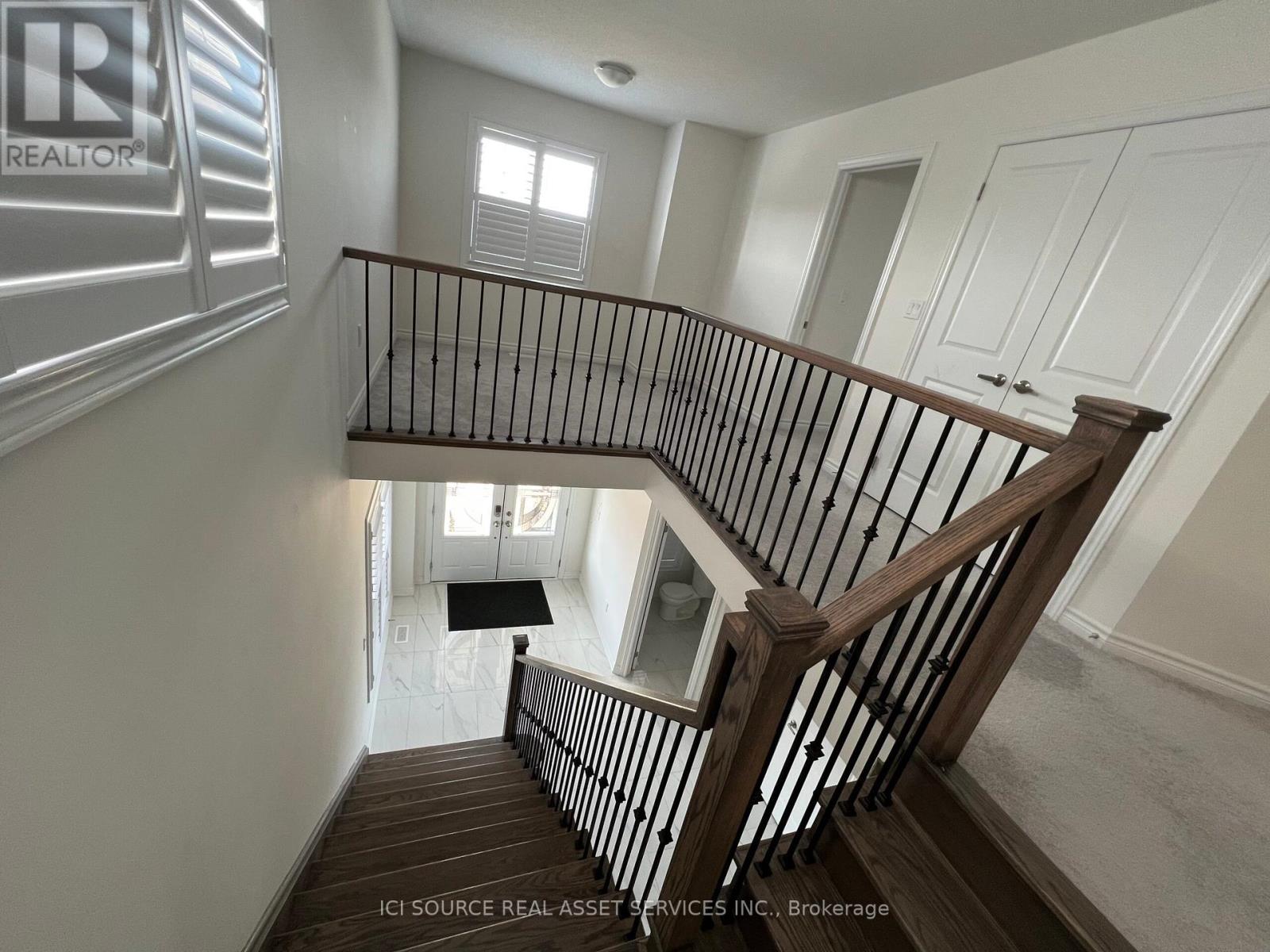4 Bedroom
4 Bathroom
2,500 - 3,000 ft2
Central Air Conditioning
Forced Air
$1,299,000
Welcome to this beautifully designed home offering the perfect blend of comfort and elegance. Nestled in a peaceful cul-de-sac, this 2021-built multilevel gem features soaring 9-ft ceilings with pot lights and gleaming hardwood floors on the main level. Step into a spacious open-concept living and family area, ideal for entertaining. The modern kitchen is a chefs dream complete with quartz countertops and backsplash, large cabinetry, a 4-seater breakfast bar, and a bright eat-in area with a walkout to the backyard. A separate dining room offers added privacy and flexibility. The private primary suite is thoughtfully separated, boasting a spa-like 4-piece ensuite with an oversized soaker tub. Each of the four generously sized bedrooms has access to a bathroom for added convenience. A cozy second-floor lobby adds to the charm and versatility of the space. Additional highlights include a main floor laundry room, stainless steel appliances (fridge, stove, built-in dishwasher, washer, and dryer), and elegant light fixtures throughout. Don't miss the chance to own this thoughtfully crafted home in a quiet, family-friendly neighborhood!*For Additional Property Details Click The Brochure Icon Below* (id:61476)
Property Details
|
MLS® Number
|
E12129508 |
|
Property Type
|
Single Family |
|
Neigbourhood
|
Taunton |
|
Community Name
|
Taunton |
|
Parking Space Total
|
4 |
Building
|
Bathroom Total
|
4 |
|
Bedrooms Above Ground
|
4 |
|
Bedrooms Total
|
4 |
|
Appliances
|
Range, Dishwasher, Dryer, Stove, Washer, Refrigerator |
|
Basement Development
|
Unfinished |
|
Basement Type
|
N/a (unfinished) |
|
Construction Style Attachment
|
Detached |
|
Cooling Type
|
Central Air Conditioning |
|
Exterior Finish
|
Brick |
|
Foundation Type
|
Concrete |
|
Half Bath Total
|
1 |
|
Heating Fuel
|
Natural Gas |
|
Heating Type
|
Forced Air |
|
Stories Total
|
2 |
|
Size Interior
|
2,500 - 3,000 Ft2 |
|
Type
|
House |
|
Utility Water
|
Municipal Water |
Parking
|
Attached Garage
|
|
|
No Garage
|
|
Land
|
Acreage
|
No |
|
Sewer
|
Sanitary Sewer |
|
Size Depth
|
98 Ft ,4 In |
|
Size Frontage
|
41 Ft |
|
Size Irregular
|
41 X 98.4 Ft |
|
Size Total Text
|
41 X 98.4 Ft |
Rooms
| Level |
Type |
Length |
Width |
Dimensions |
|
Second Level |
Primary Bedroom |
4.5 m |
4.2 m |
4.5 m x 4.2 m |
|
Second Level |
Bedroom 2 |
4 m |
3.4 m |
4 m x 3.4 m |
|
Second Level |
Bedroom 3 |
4.3 m |
3 m |
4.3 m x 3 m |
|
Second Level |
Bedroom 4 |
4.3 m |
3 m |
4.3 m x 3 m |
|
Second Level |
Loft |
3.1 m |
2.2 m |
3.1 m x 2.2 m |
|
Main Level |
Kitchen |
7.2 m |
3.6 m |
7.2 m x 3.6 m |
|
Main Level |
Eating Area |
7.2 m |
3.6 m |
7.2 m x 3.6 m |
|
Main Level |
Family Room |
5.5 m |
4.1 m |
5.5 m x 4.1 m |
|
Main Level |
Dining Room |
4 m |
3.5 m |
4 m x 3.5 m |
Utilities















