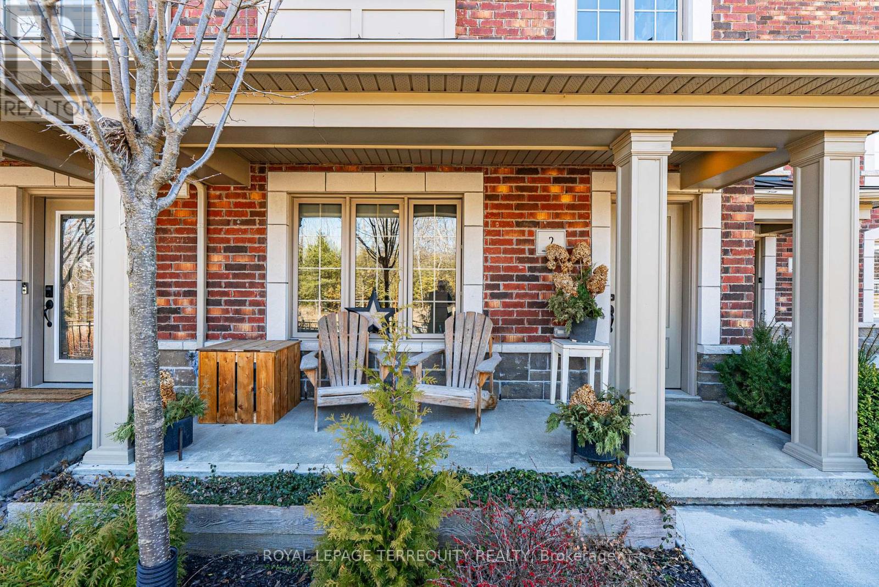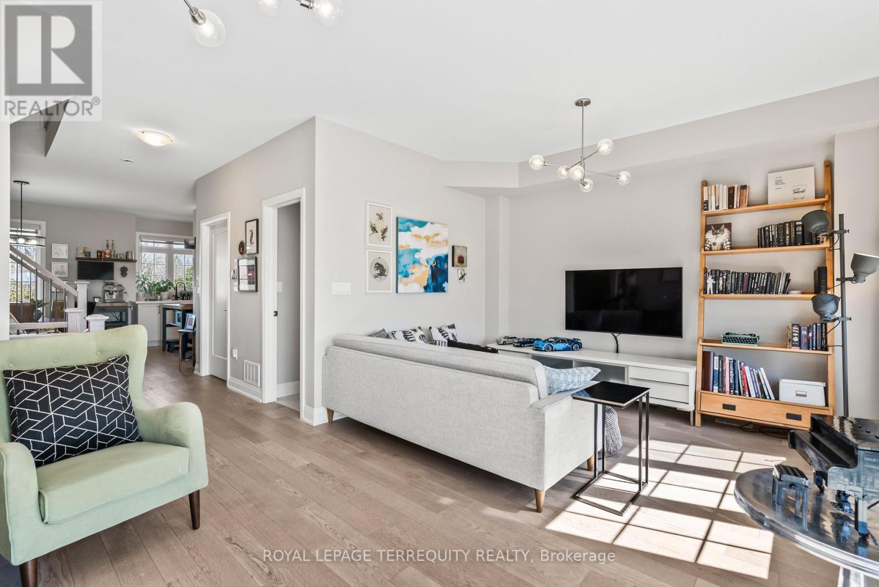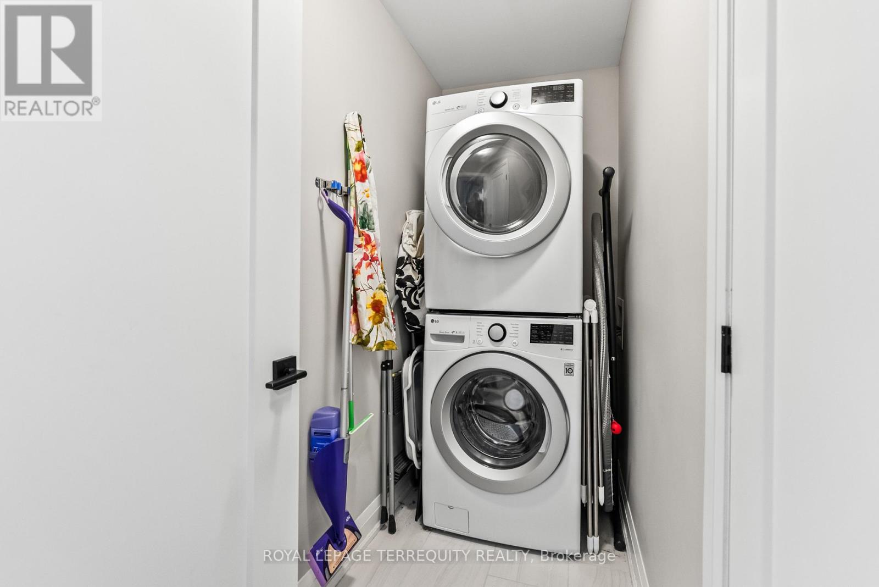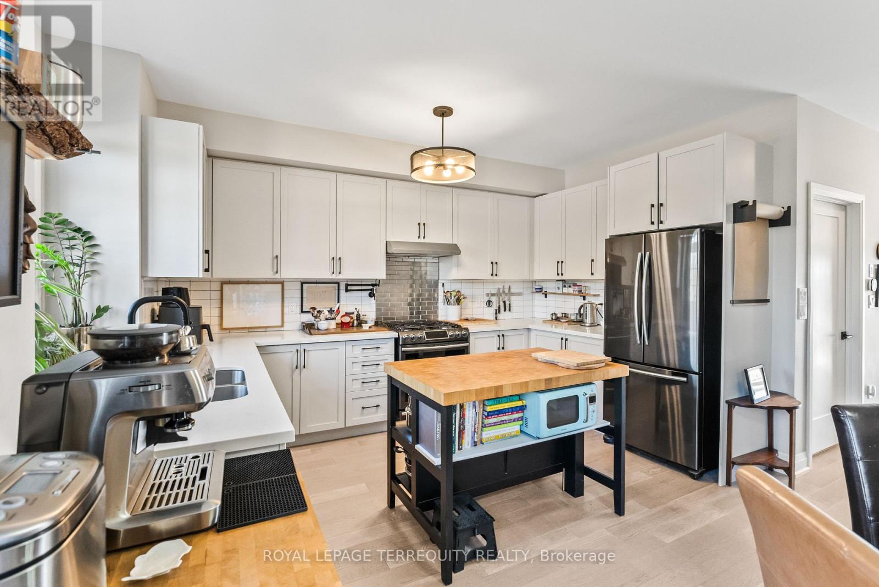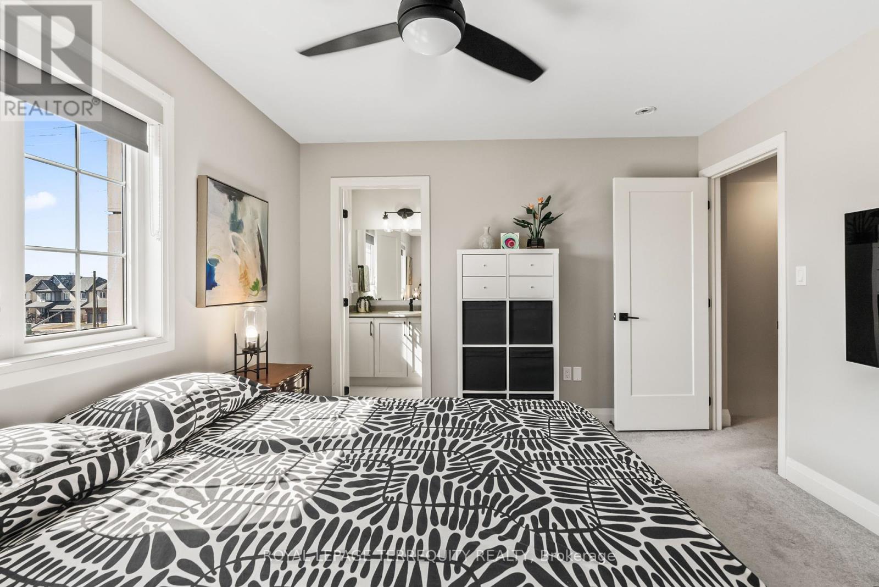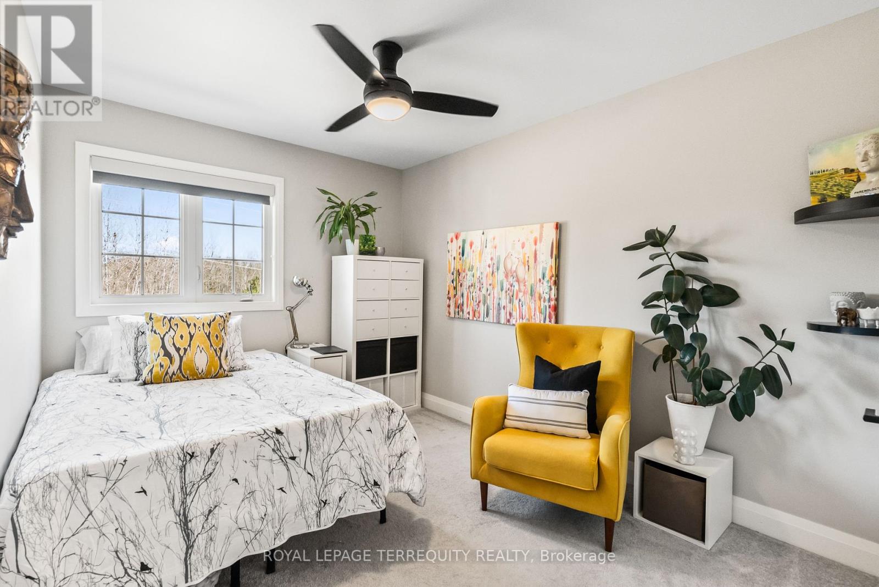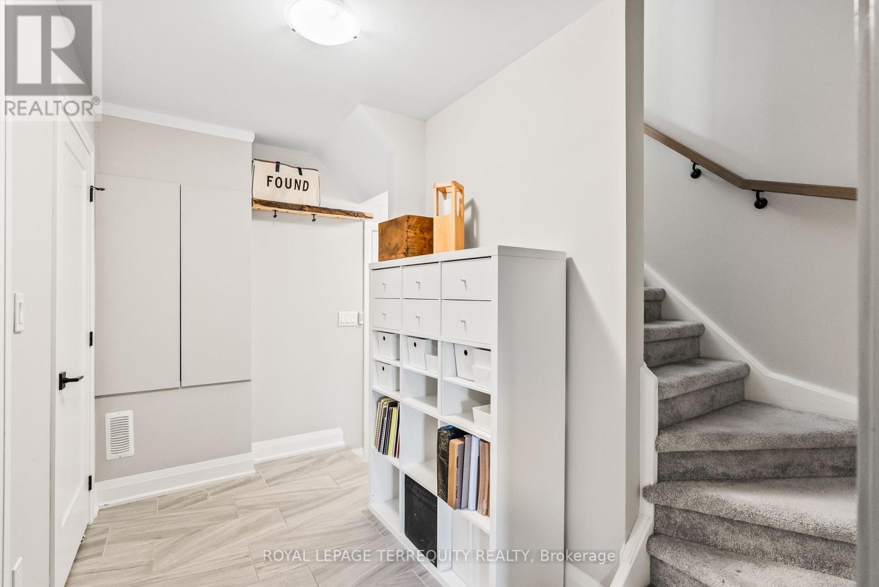2 - 35 Hanning Court Clarington, Ontario L1C 4R3
$709,000Maintenance, Parcel of Tied Land
$312.91 Monthly
Maintenance, Parcel of Tied Land
$312.91 MonthlyExclusive & Private Enclave of Only 8 Luxury Townhomes! Quality and Solid Construction**Designer/Contractor's Own Home! One of the Largest Models With 3 Bedrooms and 4 Baths in a Premium Location At the End of The Complex. 1850 sq ft of Exquisite Finishes include Engineered Hardwood Flrs & Upgraded Doors/Hardware/Trim. Enter from the Stunning Porch to the Ground Floor Family Room Which Is Currently Used As A Private Studio/Office w/ Adjacent Designer Powder Room** Luxury Chef's Kitchen Has Deep Quartz and Butcherblock Counters, Deluxe Samsung Appliances, Gas Stove, B/in Pot Filler, Top Quality Extended Height Cabinets, Double Windows For Growing Herbs And A Full, Separate Pantry & Storage Area** Open Concept Living Room Has 9' Ceilings and W/O to a Full Length Terrace. Spacious Bedrooms w/Full-Sized Glass Enclosed, Spa Shower in Primary Ensuite.** Double Garage w/ Sep Entry Currently Used as Work Shop and Easily Converted Back Before Closing. Too Many Extras To List with Bonus Additions and Built-ins By The Owners. Hassle-Free Living At It's Best! Enjoy the Vibrant Amenities in Area: Walk to Parks, Excellent Schools, Shopping, Restaurants and Transit. Mins to Conservation Area, Trails, Bowmanville Harbour, Farmer's Markets & 401. Go Train Coming Soon. (id:61476)
Property Details
| MLS® Number | E12059234 |
| Property Type | Single Family |
| Community Name | Bowmanville |
| Amenities Near By | Park |
| Equipment Type | Water Heater - Gas |
| Features | Cul-de-sac |
| Parking Space Total | 4 |
| Rental Equipment Type | Water Heater - Gas |
| Structure | Porch |
| View Type | View |
Building
| Bathroom Total | 4 |
| Bedrooms Above Ground | 3 |
| Bedrooms Total | 3 |
| Appliances | Garage Door Opener Remote(s), Water Heater, Blinds, Stove, Window Coverings, Refrigerator |
| Construction Style Attachment | Attached |
| Cooling Type | Central Air Conditioning |
| Exterior Finish | Brick |
| Flooring Type | Hardwood |
| Foundation Type | Poured Concrete |
| Half Bath Total | 2 |
| Heating Fuel | Natural Gas |
| Heating Type | Forced Air |
| Stories Total | 3 |
| Size Interior | 1,500 - 2,000 Ft2 |
| Type | Row / Townhouse |
| Utility Water | Municipal Water |
Parking
| Garage |
Land
| Acreage | No |
| Land Amenities | Park |
| Landscape Features | Landscaped |
| Sewer | Sanitary Sewer |
| Size Depth | 77 Ft ,3 In |
| Size Frontage | 20 Ft |
| Size Irregular | 20 X 77.3 Ft |
| Size Total Text | 20 X 77.3 Ft|under 1/2 Acre |
Rooms
| Level | Type | Length | Width | Dimensions |
|---|---|---|---|---|
| Main Level | Living Room | 5.73 m | 3.65 m | 5.73 m x 3.65 m |
| Main Level | Kitchen | 4.15 m | 2.56 m | 4.15 m x 2.56 m |
| Main Level | Eating Area | 4.15 m | 3.17 m | 4.15 m x 3.17 m |
| Upper Level | Primary Bedroom | 3.9 m | 3.35 m | 3.9 m x 3.35 m |
| Upper Level | Bedroom 2 | 3.63 m | 2.74 m | 3.63 m x 2.74 m |
| Upper Level | Bedroom 3 | 3.26 m | 2.86 m | 3.26 m x 2.86 m |
| Ground Level | Family Room | 4.26 m | 4.02 m | 4.26 m x 4.02 m |
Contact Us
Contact us for more information





