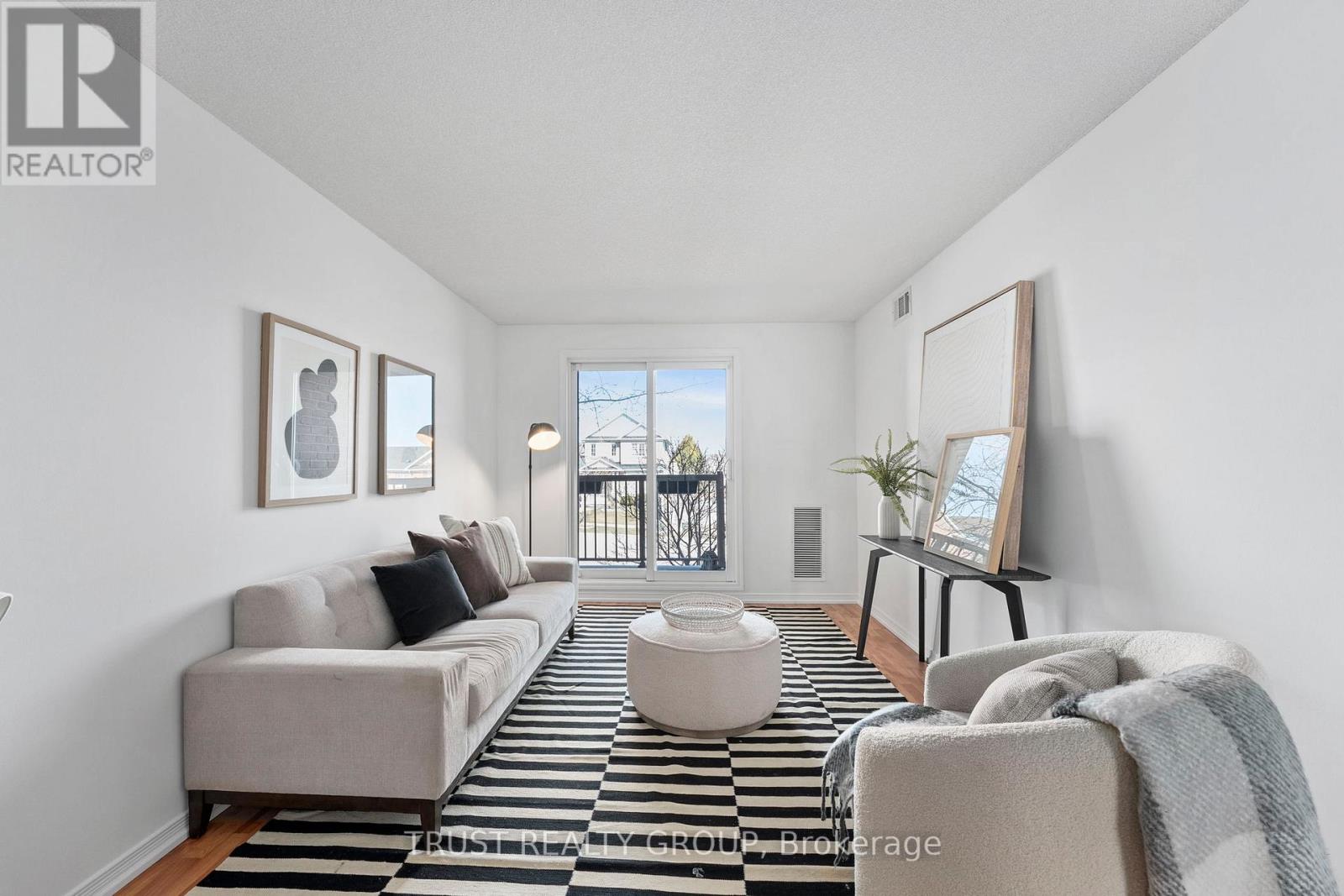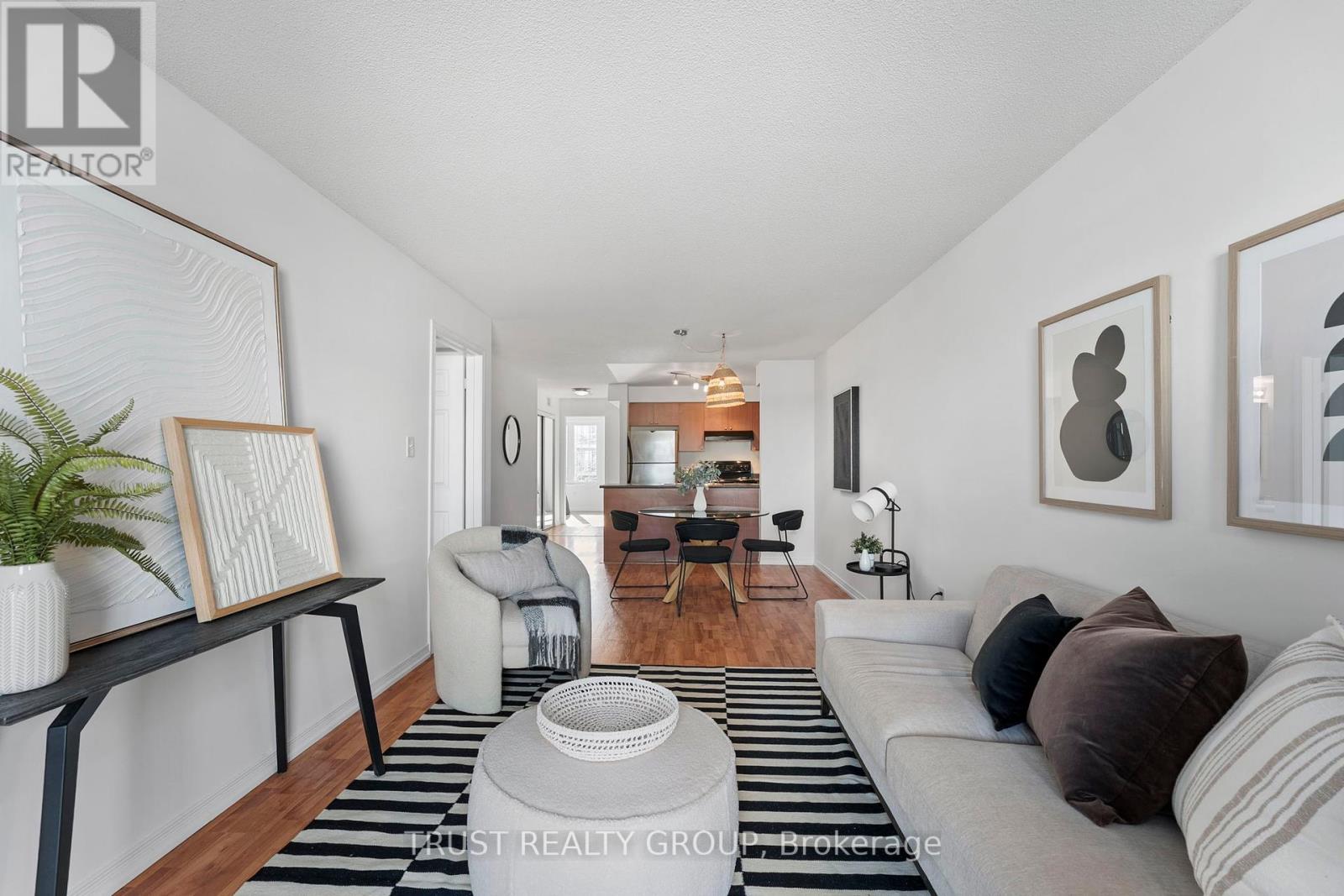2 - 88 Petra Way Whitby, Ontario L1R 0A3
2 Bedroom
2 Bathroom
900 - 999 ft2
Central Air Conditioning
Forced Air
$499,999Maintenance, Common Area Maintenance, Insurance, Parking
$398.35 Monthly
Maintenance, Common Area Maintenance, Insurance, Parking
$398.35 MonthlyAttention First Time Home Buyers. Spacious 2 Bedroom, 2 Bathroom Unit is Located In The Highly Sought After Pringle Creek. Includes 1 Parking Spot and En-suite. The Kitchen comes Complete With Stainless Steel Appliances And Breakfast Bar. Open Concept Living and Dining Area With Access to Balcony. Tons of Natural Light. Primary Bedroom Features A 4pc En-Suite Bathroom and Double Closet.Close to Transit and Go Transit. Don't Miss Out On This Opportunity To Get Into The Market. (id:61476)
Property Details
| MLS® Number | E12038924 |
| Property Type | Single Family |
| Community Name | Pringle Creek |
| Amenities Near By | Park, Place Of Worship, Public Transit, Schools |
| Community Features | Pet Restrictions |
| Features | Balcony, In Suite Laundry |
| Parking Space Total | 1 |
Building
| Bathroom Total | 2 |
| Bedrooms Above Ground | 2 |
| Bedrooms Total | 2 |
| Appliances | Dishwasher, Dryer, Stove, Washer, Refrigerator |
| Cooling Type | Central Air Conditioning |
| Exterior Finish | Brick, Aluminum Siding |
| Flooring Type | Laminate, Carpeted |
| Heating Fuel | Natural Gas |
| Heating Type | Forced Air |
| Size Interior | 900 - 999 Ft2 |
| Type | Apartment |
Parking
| Underground | |
| Garage |
Land
| Acreage | No |
| Land Amenities | Park, Place Of Worship, Public Transit, Schools |
Rooms
| Level | Type | Length | Width | Dimensions |
|---|---|---|---|---|
| Flat | Living Room | 4.64 m | 3.06 m | 4.64 m x 3.06 m |
| Flat | Dining Room | 2.26 m | 3.43 m | 2.26 m x 3.43 m |
| Flat | Kitchen | 2.56 m | 3.43 m | 2.56 m x 3.43 m |
| Flat | Primary Bedroom | 6.24 m | 2.92 m | 6.24 m x 2.92 m |
| Flat | Bedroom 2 | 3.02 m | 3.9 m | 3.02 m x 3.9 m |
Contact Us
Contact us for more information


















