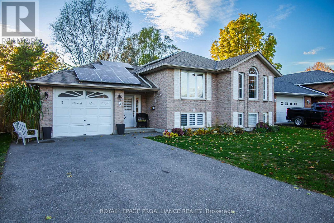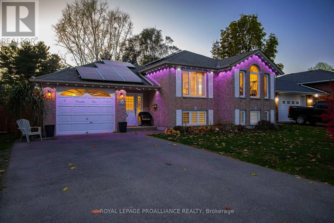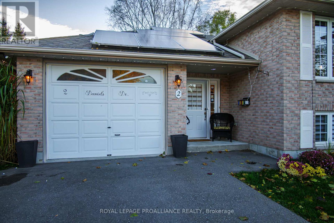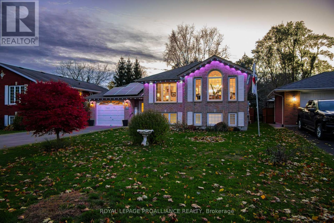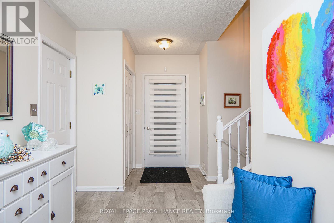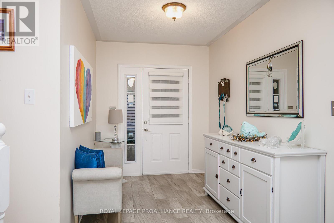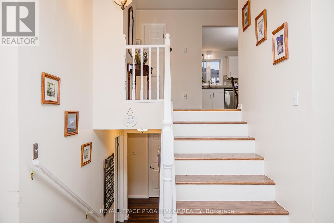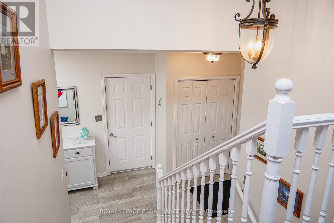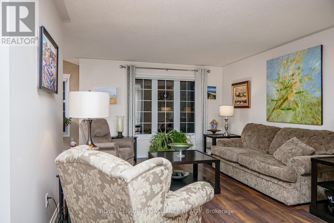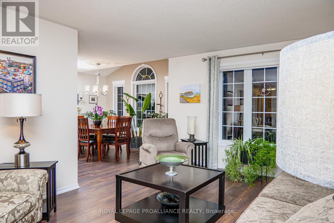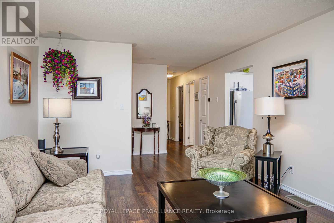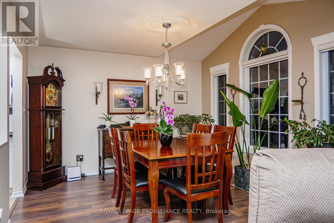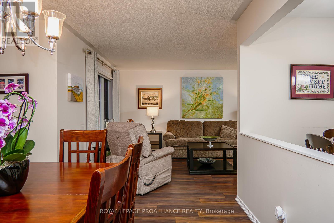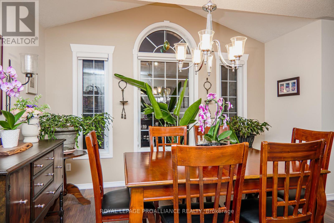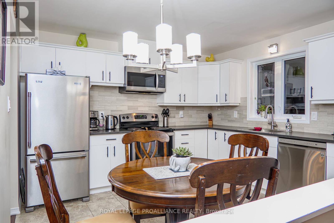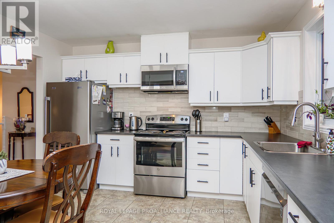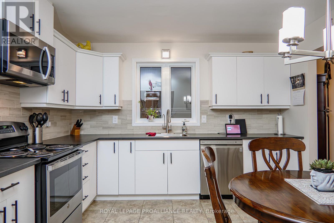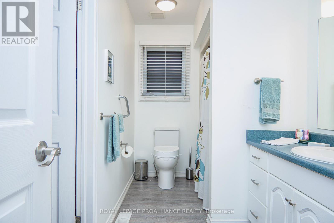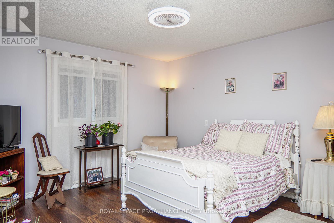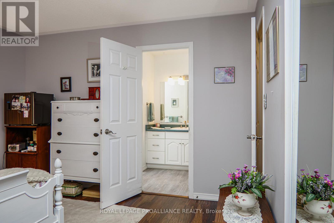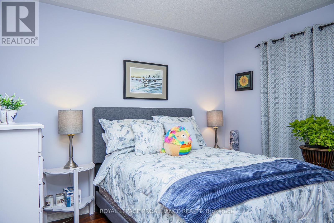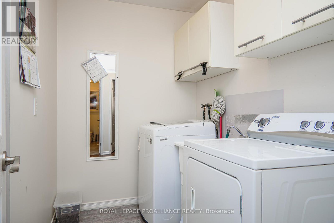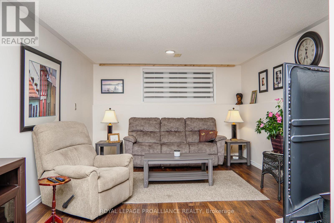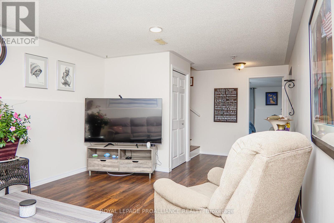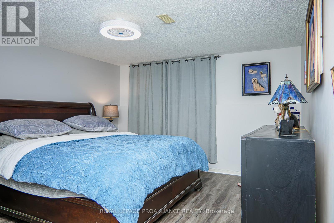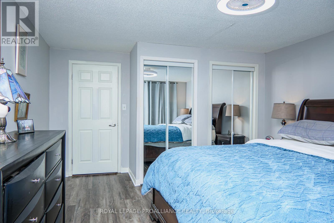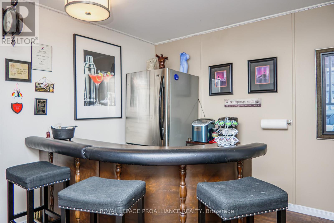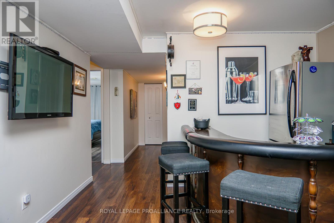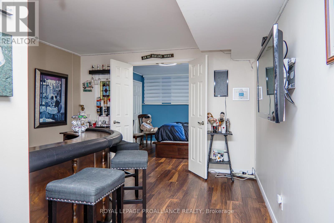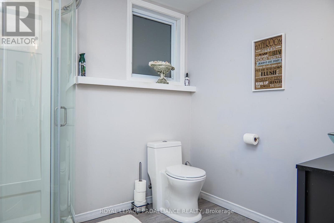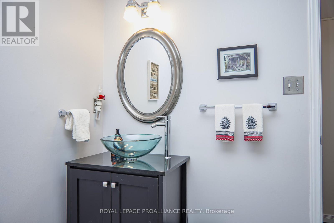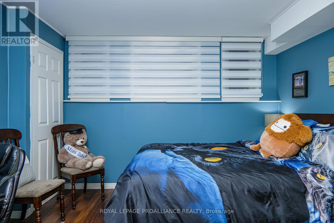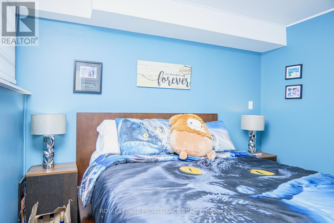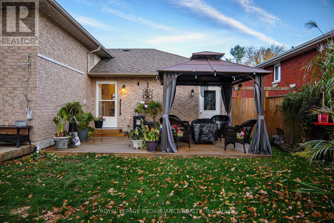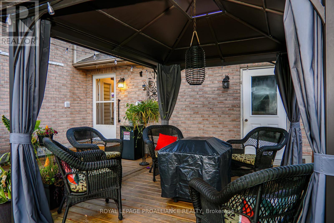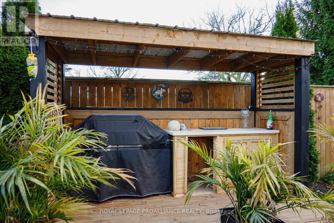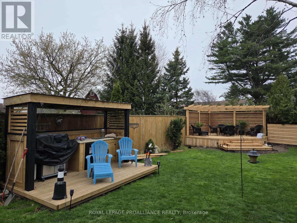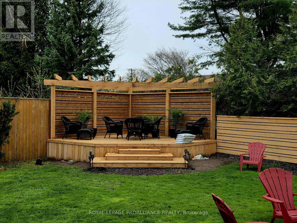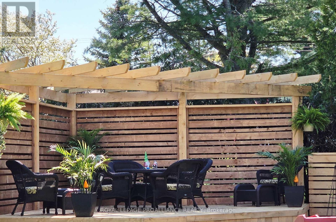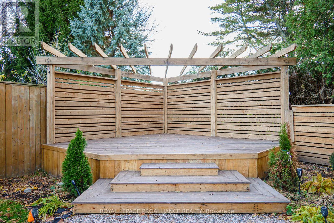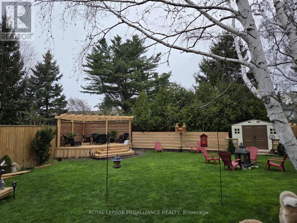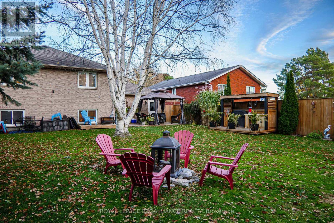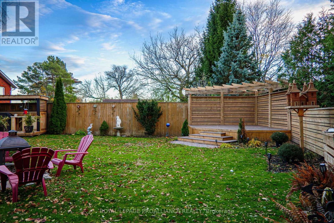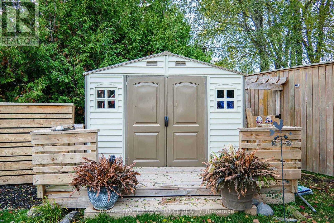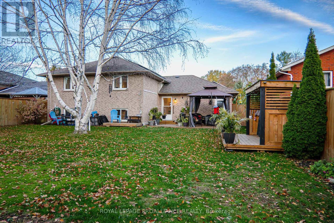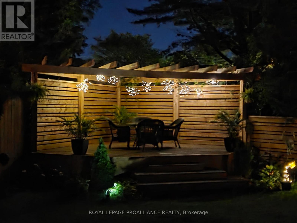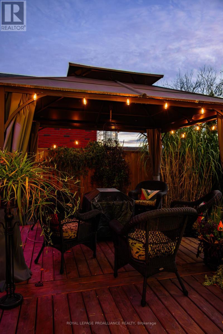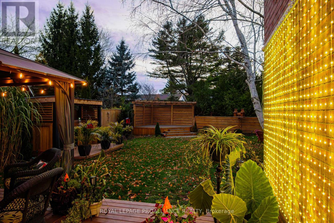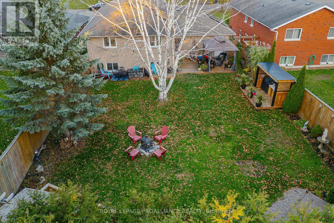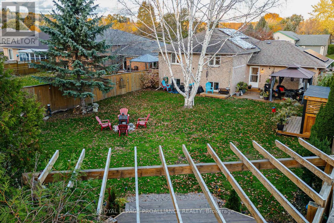4 Bedroom
2 Bathroom
1,100 - 1,500 ft2
Raised Bungalow
Central Air Conditioning
Forced Air
Landscaped
$679,900
Arguably one of the best streets in Brighton. Beautiful collection of homes on quiet cul-de-sac, moments to downtown & amenities. Short walk to: grocery, schools, rec centre, Proctor Park & downtown core. Gorgeous oversize lot is one of the highlights of this special home. Fully fenced, pie-shaped lot measures 133ft deep with a spectacular backyard oasis offering various sitting & entertaining areas. Out the back door is the first deck with gazebo area & outdoor lighting. Towards the middle of yard is a bar area on deck with metal roof, featuring a BBQ area, bar fridge & quartz counter. Towards the back corner is a lovely raised seating area with pergola, perfect for entertaining & taking in gorgeous sunsets. Rounding out the features is a newer garden shed & firepit area. Private lot with mature birch & pine trees & 8ft fencing on each side between neighbours. Enter this Colorado-style bungalow through a large foyer with both garage & backyard access. Up a few stairs is the main living area boasting over 1300sqft as well as 2 bdrms. Gorgeous open concept living & dining areas with newer laminate flooring, large front facing windows & semi-vault ceiling in the dining rm. Eat-in kitchen has been updated with new cabinet doors, new counters, tile backsplash (2024), as well as newer stainless steel appliances & reverse osmosis. Also on main lvl is a laundry rm with sink plus 2 bdrms incl. primary with cheater access to 4pc. bath. Fully finished lower lvl maximizes the space offering an additional 2 bdrms (for a total of 4), 2nd bath (3pc.), spacious rec rm, storage rm, utility rm & a bar/lounge area for watching sports or gatherings with friends. Layout & proximity to plumbing make this space ideal for a 2nd kitchen, offering in-law suite potential. Other features in 2024 incl: gas furnace, heat pump/air con, hot water on demand & water softener. Outside provides paved parking for 6 cars, attached single garage & roof-mounted solar array providing additional income. (id:61476)
Property Details
|
MLS® Number
|
X12513680 |
|
Property Type
|
Single Family |
|
Community Name
|
Brighton |
|
Amenities Near By
|
Golf Nearby, Marina, Park |
|
Community Features
|
Community Centre, School Bus |
|
Equipment Type
|
Water Heater - Tankless |
|
Features
|
Level, Carpet Free, Gazebo |
|
Parking Space Total
|
7 |
|
Rental Equipment Type
|
Water Heater - Tankless |
|
Structure
|
Deck, Patio(s), Porch, Shed |
Building
|
Bathroom Total
|
2 |
|
Bedrooms Above Ground
|
2 |
|
Bedrooms Below Ground
|
2 |
|
Bedrooms Total
|
4 |
|
Age
|
16 To 30 Years |
|
Appliances
|
Garage Door Opener Remote(s), Water Heater - Tankless, Water Softener, Dishwasher, Dryer, Garage Door Opener, Microwave, Hood Fan, Stove, Washer, Window Coverings, Refrigerator |
|
Architectural Style
|
Raised Bungalow |
|
Basement Development
|
Finished |
|
Basement Type
|
Full (finished) |
|
Construction Style Attachment
|
Detached |
|
Cooling Type
|
Central Air Conditioning |
|
Exterior Finish
|
Brick |
|
Fire Protection
|
Smoke Detectors |
|
Foundation Type
|
Poured Concrete |
|
Heating Fuel
|
Natural Gas |
|
Heating Type
|
Forced Air |
|
Stories Total
|
1 |
|
Size Interior
|
1,100 - 1,500 Ft2 |
|
Type
|
House |
|
Utility Water
|
Municipal Water |
Parking
Land
|
Acreage
|
No |
|
Fence Type
|
Fully Fenced |
|
Land Amenities
|
Golf Nearby, Marina, Park |
|
Landscape Features
|
Landscaped |
|
Sewer
|
Sanitary Sewer |
|
Size Depth
|
133 Ft ,2 In |
|
Size Frontage
|
51 Ft ,3 In |
|
Size Irregular
|
51.3 X 133.2 Ft |
|
Size Total Text
|
51.3 X 133.2 Ft|under 1/2 Acre |
|
Zoning Description
|
R1 |
Rooms
| Level |
Type |
Length |
Width |
Dimensions |
|
Lower Level |
Other |
2.31 m |
2.19 m |
2.31 m x 2.19 m |
|
Lower Level |
Other |
1.47 m |
2.12 m |
1.47 m x 2.12 m |
|
Lower Level |
Bathroom |
2.45 m |
2.12 m |
2.45 m x 2.12 m |
|
Lower Level |
Utility Room |
2.45 m |
3.03 m |
2.45 m x 3.03 m |
|
Lower Level |
Bedroom 4 |
4.22 m |
3.94 m |
4.22 m x 3.94 m |
|
Lower Level |
Great Room |
5.2 m |
3.65 m |
5.2 m x 3.65 m |
|
Lower Level |
Bedroom 3 |
3.06 m |
3.57 m |
3.06 m x 3.57 m |
|
Main Level |
Foyer |
5.51 m |
2.14 m |
5.51 m x 2.14 m |
|
Main Level |
Living Room |
5.03 m |
3.73 m |
5.03 m x 3.73 m |
|
Main Level |
Dining Room |
3.68 m |
3.6 m |
3.68 m x 3.6 m |
|
Main Level |
Kitchen |
3.52 m |
3.6 m |
3.52 m x 3.6 m |
|
Main Level |
Bathroom |
1.75 m |
3.6 m |
1.75 m x 3.6 m |
|
Main Level |
Primary Bedroom |
4.32 m |
3.6 m |
4.32 m x 3.6 m |
|
Main Level |
Bedroom 2 |
3.26 m |
2.99 m |
3.26 m x 2.99 m |
|
Main Level |
Laundry Room |
2.18 m |
2.72 m |
2.18 m x 2.72 m |
Utilities
|
Cable
|
Available |
|
Electricity
|
Installed |
|
Sewer
|
Installed |


