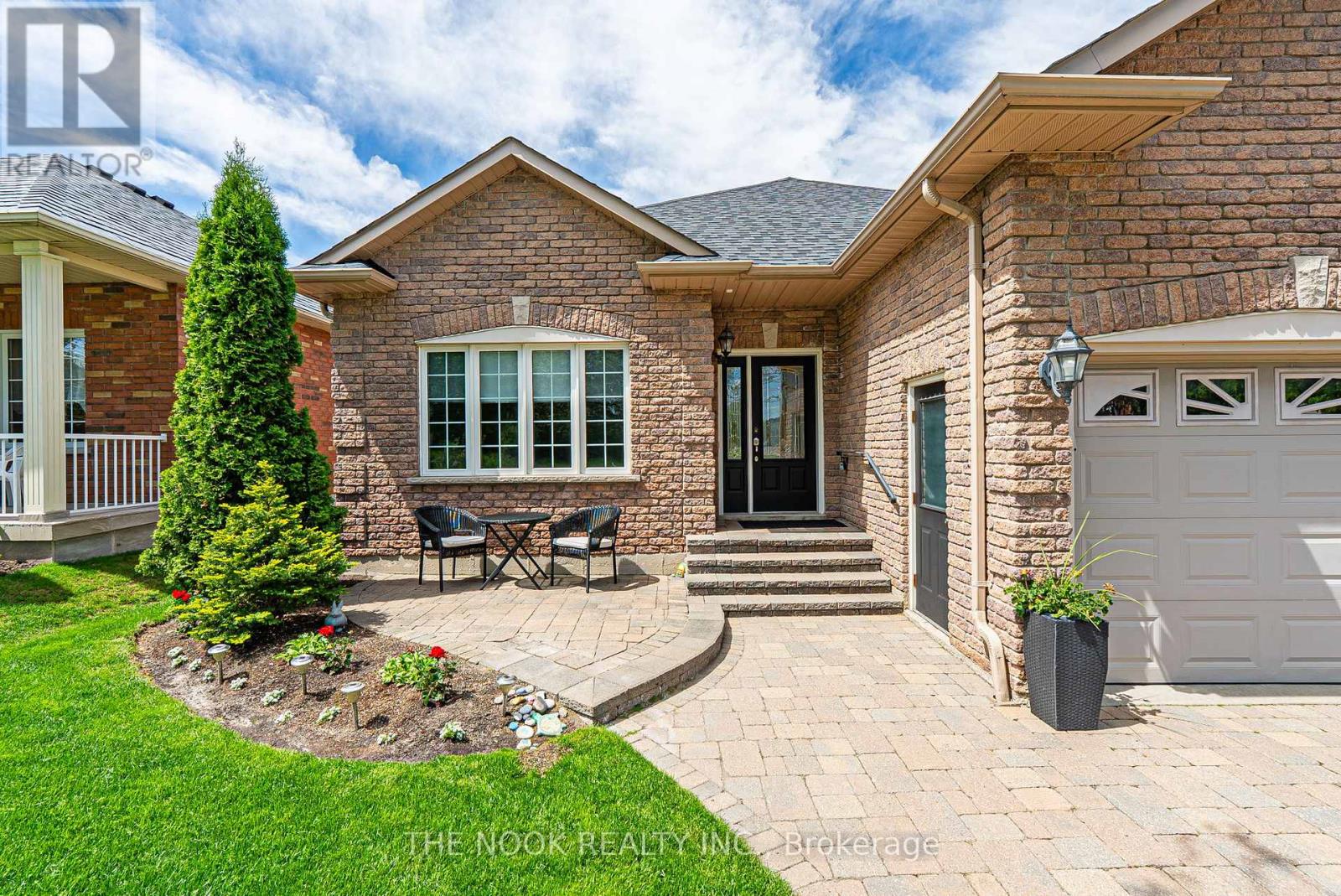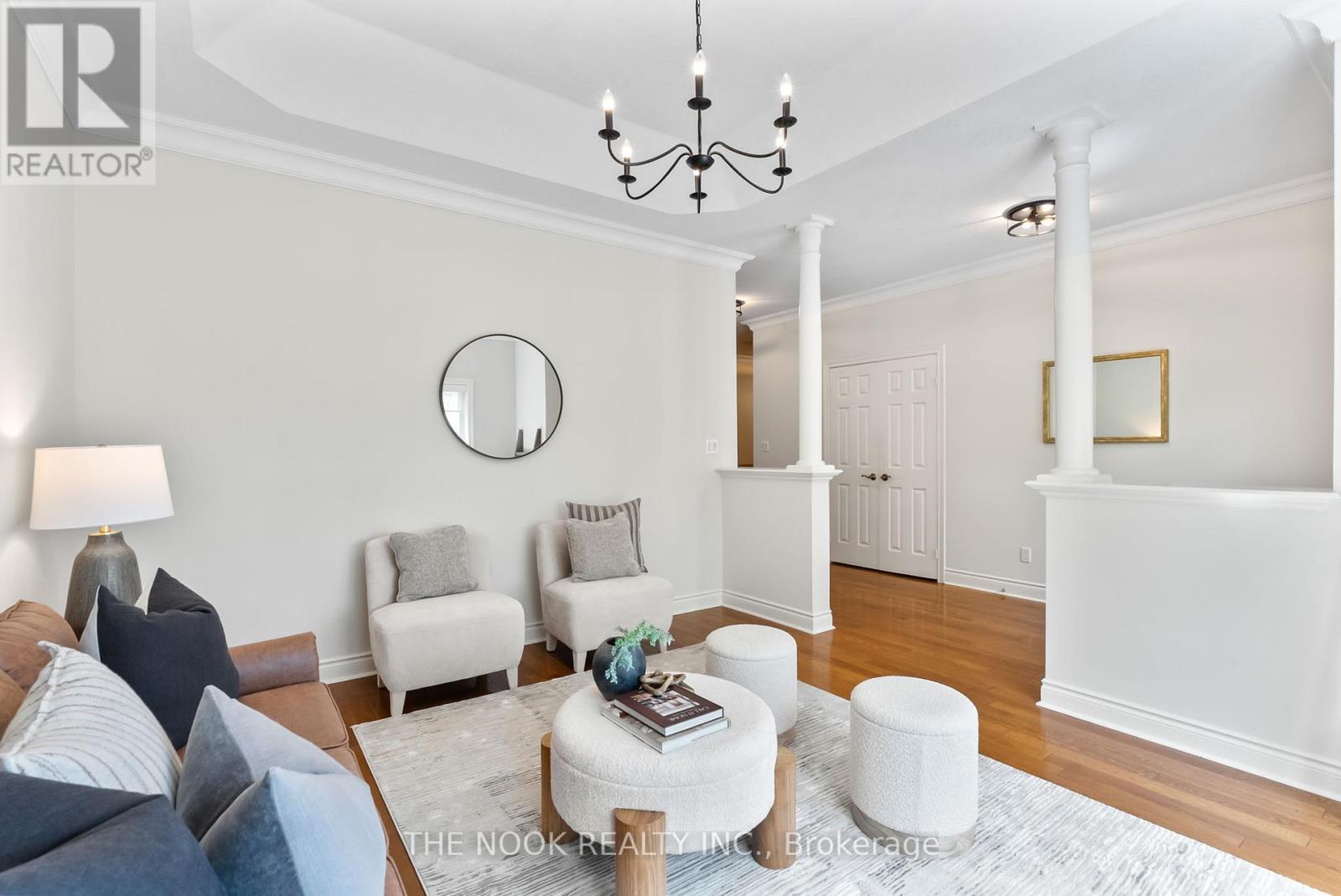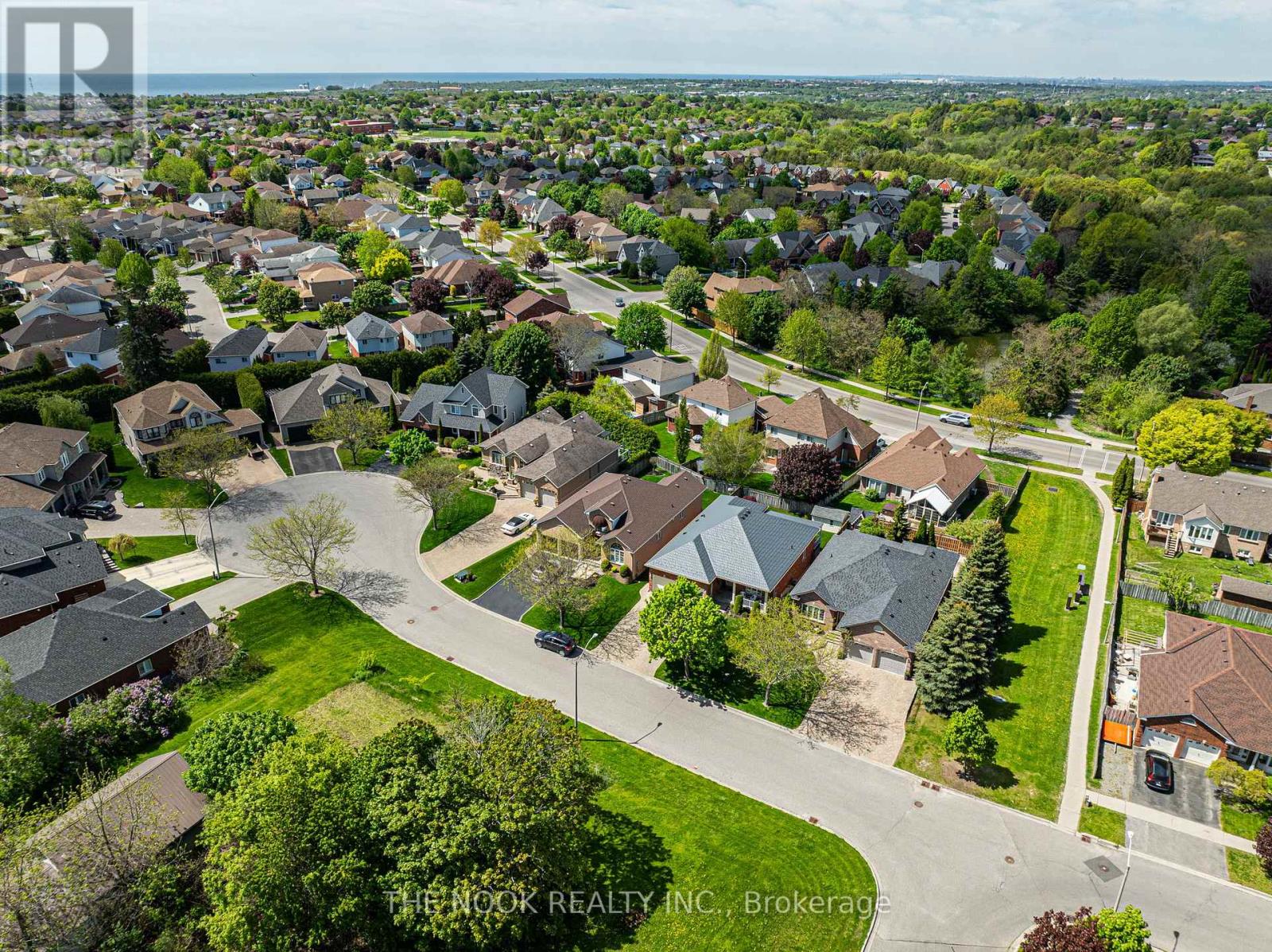2 Decoe Court Clarington, Ontario L1E 3G8
$1,099,900
Welcome to 2 Decoe Court, a beautifully maintained all-brick bungalow tucked away on a quiet, family-friendly court in Courtice. This thoughtfully designed 2+1 bedroom, 3-bathroom home offers a luxurious open concept layout, featuring a finished basement with a separate entrance ideal for an in-law suite or rental potential. With quality finishes throughout and a spacious, open-concept layout, this home is move-in ready and perfect for multigenerational living. The main floor features 9ft ceilings and hardwood flooring throughout most areas, creating an open concept layout. The warm inviting living room is highlighted by a gas fireplace and a coffered ceiling. The solid oak kitchen is a chef's dream, equipped with granite countertops, a breakfast bar, a prep sink, and a large double pantry. The finished basement, with a separate entrance, includes a kitchen, living room, bedroom, bathroom, and a utility/laundry room. This provides excellent potential for an in-law suite or rental. Step outside to a professionally landscaped backyard featuring interlock patios, garden paths, and a covered porchperfect for relaxation and entertaining. (id:61476)
Open House
This property has open houses!
1:00 pm
Ends at:3:00 pm
1:00 pm
Ends at:3:00 pm
Property Details
| MLS® Number | E12181025 |
| Property Type | Single Family |
| Community Name | Courtice |
| Parking Space Total | 6 |
Building
| Bathroom Total | 3 |
| Bedrooms Above Ground | 2 |
| Bedrooms Below Ground | 1 |
| Bedrooms Total | 3 |
| Amenities | Fireplace(s) |
| Appliances | Dishwasher, Dryer, Microwave, Stove, Washer, Refrigerator |
| Architectural Style | Bungalow |
| Basement Development | Finished |
| Basement Features | Separate Entrance |
| Basement Type | N/a (finished) |
| Construction Style Attachment | Detached |
| Cooling Type | Central Air Conditioning |
| Exterior Finish | Brick |
| Fireplace Present | Yes |
| Foundation Type | Poured Concrete |
| Heating Fuel | Natural Gas |
| Heating Type | Forced Air |
| Stories Total | 1 |
| Size Interior | 1,500 - 2,000 Ft2 |
| Type | House |
| Utility Water | Municipal Water |
Parking
| Attached Garage | |
| Garage |
Land
| Acreage | No |
| Sewer | Sanitary Sewer |
| Size Depth | 113 Ft ,4 In |
| Size Frontage | 49 Ft ,2 In |
| Size Irregular | 49.2 X 113.4 Ft |
| Size Total Text | 49.2 X 113.4 Ft |
Rooms
| Level | Type | Length | Width | Dimensions |
|---|---|---|---|---|
| Basement | Kitchen | 3.04 m | 2.89 m | 3.04 m x 2.89 m |
| Basement | Family Room | 4.85 m | 7.3 m | 4.85 m x 7.3 m |
| Basement | Recreational, Games Room | 4.06 m | 8.95 m | 4.06 m x 8.95 m |
| Basement | Bedroom | 3.26 m | 4.62 m | 3.26 m x 4.62 m |
| Main Level | Living Room | 4.29 m | 4.85 m | 4.29 m x 4.85 m |
| Main Level | Dining Room | 3.52 m | 4.85 m | 3.52 m x 4.85 m |
| Main Level | Kitchen | 5.63 m | 4.1 m | 5.63 m x 4.1 m |
| Main Level | Family Room | 3.79 m | 4.16 m | 3.79 m x 4.16 m |
| Main Level | Primary Bedroom | 4.08 m | 4.46 m | 4.08 m x 4.46 m |
| Main Level | Bedroom 2 | 3.38 m | 3.05 m | 3.38 m x 3.05 m |
Contact Us
Contact us for more information












































