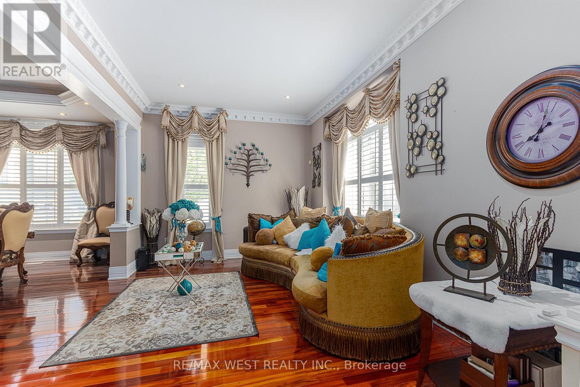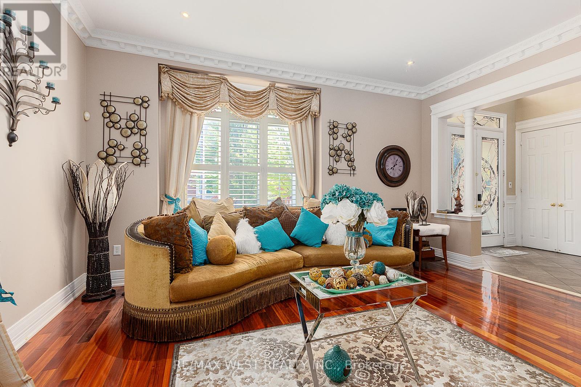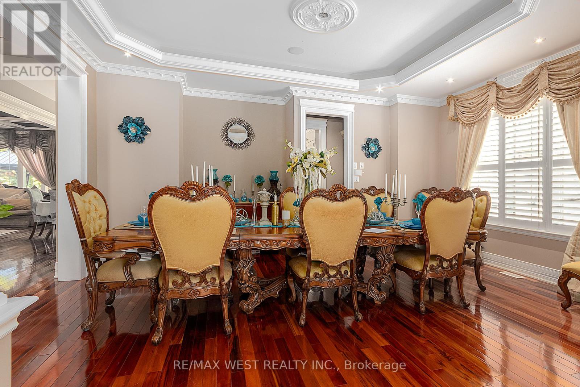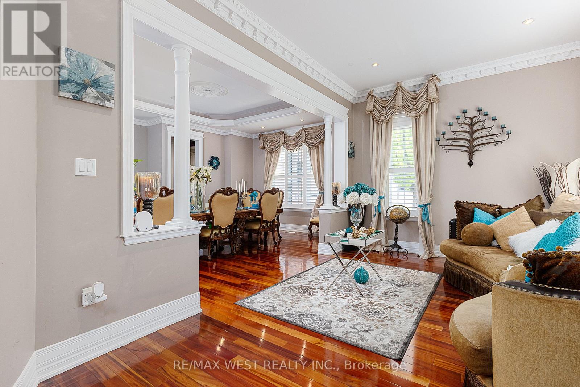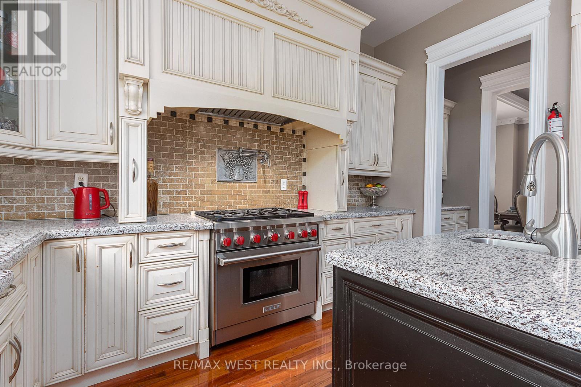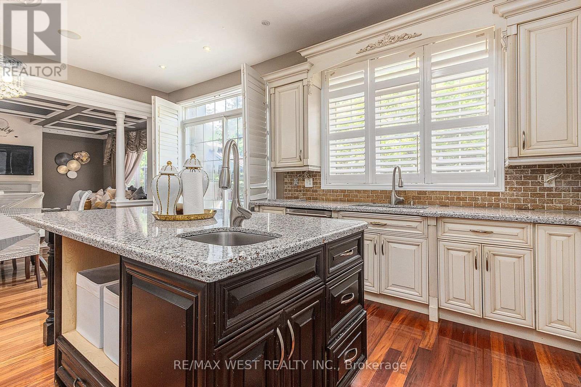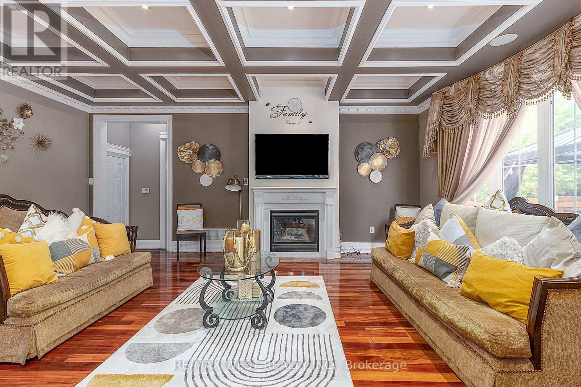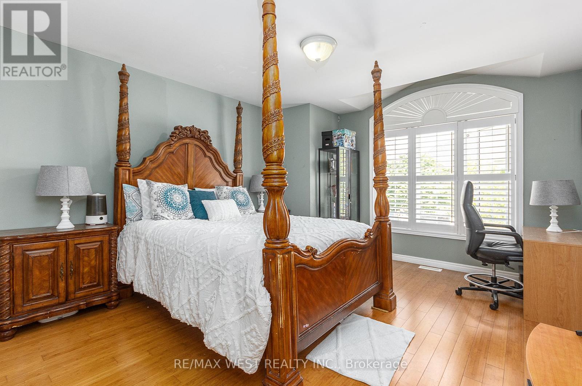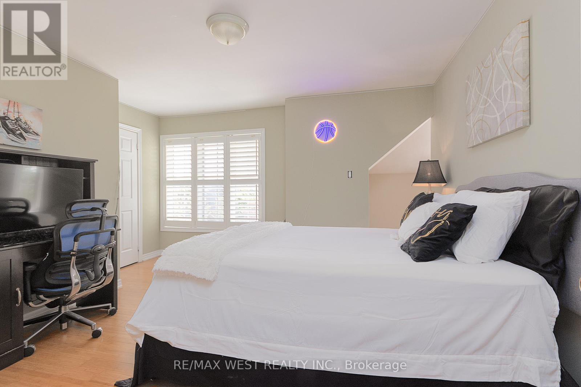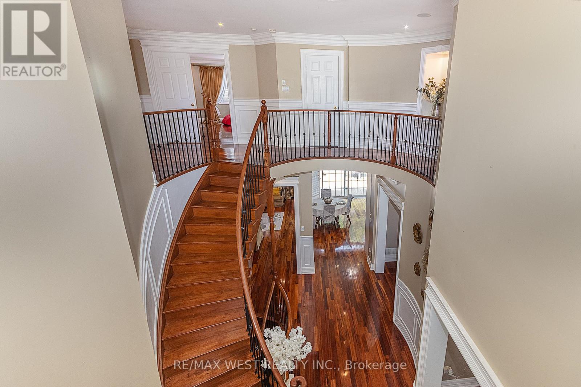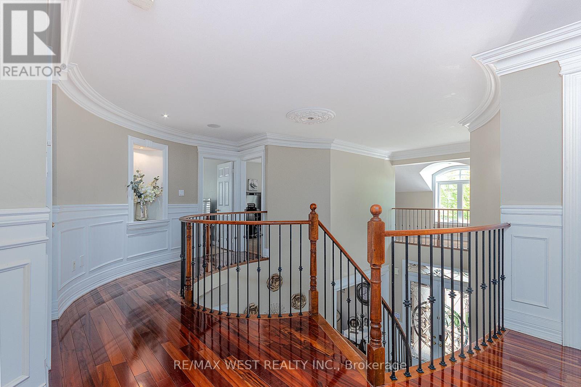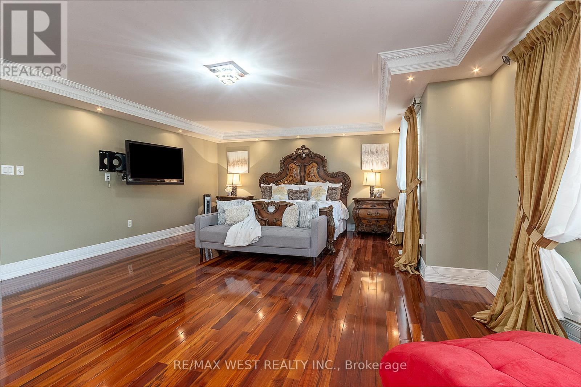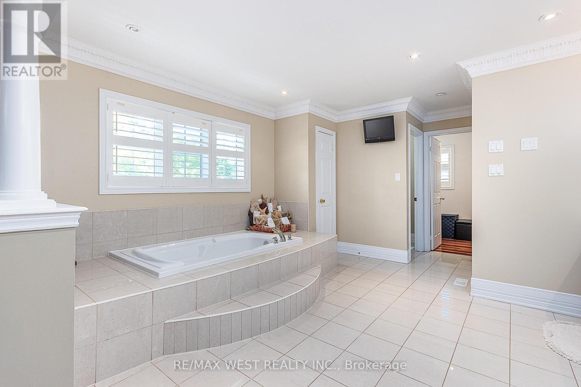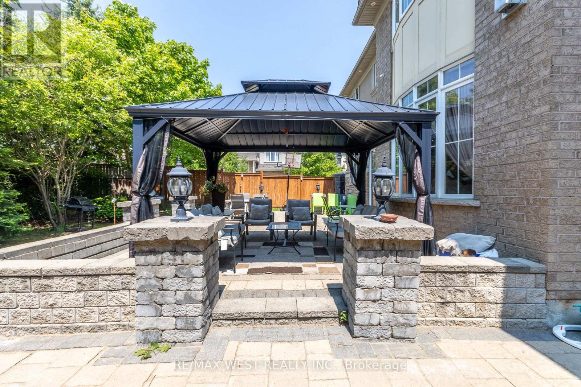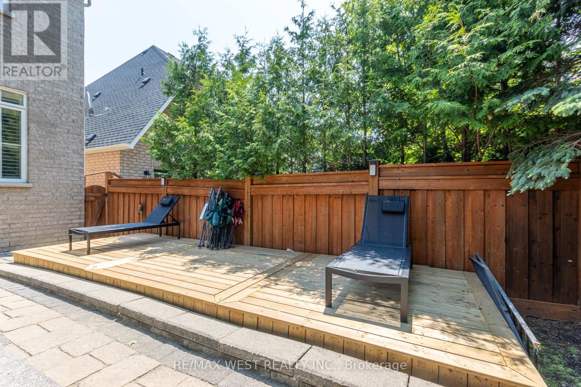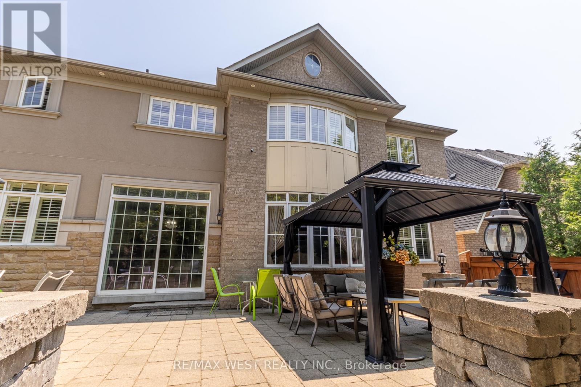6 Bedroom
4 Bathroom
3,500 - 5,000 ft2
Fireplace
Central Air Conditioning
Forced Air
$1,899,000
Welcome to over 3,800 sq ft of elevated living in one of Ajax's most sought-after neighborhoods. This stunning 5-bedroom residence sits proudly on a premium corner lot, blending timeless design with modern luxury. Step inside to discover a grand open-concept main floor featuring soaring 10-foot ceilings, elegant waffle ceilings in the living room, and upscale finishes throughout. The chef-inspired kitchen is the heart of the home, boasting a 36" gas stove, an impressive built-in 60" refrigerator, and a sleek chefs bar perfect for entertaining or everyday family living. Upstairs, you'll find five generously sized bedrooms, offering ample space for growing families or guests. The luxurious primary suite is a true retreat, adorned with crown molding and a spa-like ensuite featuring his and her walk-in closets and a lavish bath experience. Ideally located near top-rated schools, the prestigious Deer Creek Golf & Country Club, and with quick access to Highway 412, this home delivers both convenience and lifestyle. With its thoughtful layout, upscale details, and unbeatable location, this home is a must-see. Don't miss your chance to own this exceptional property. (id:61476)
Property Details
|
MLS® Number
|
E12209669 |
|
Property Type
|
Single Family |
|
Community Name
|
Northeast Ajax |
|
Features
|
Carpet Free |
|
Parking Space Total
|
4 |
Building
|
Bathroom Total
|
4 |
|
Bedrooms Above Ground
|
5 |
|
Bedrooms Below Ground
|
1 |
|
Bedrooms Total
|
6 |
|
Appliances
|
Dishwasher, Microwave, Stove, Refrigerator |
|
Basement Development
|
Unfinished |
|
Basement Type
|
N/a (unfinished) |
|
Construction Style Attachment
|
Detached |
|
Cooling Type
|
Central Air Conditioning |
|
Exterior Finish
|
Brick, Stone |
|
Fireplace Present
|
Yes |
|
Flooring Type
|
Hardwood |
|
Foundation Type
|
Poured Concrete |
|
Half Bath Total
|
1 |
|
Heating Fuel
|
Natural Gas |
|
Heating Type
|
Forced Air |
|
Stories Total
|
2 |
|
Size Interior
|
3,500 - 5,000 Ft2 |
|
Type
|
House |
|
Utility Water
|
Municipal Water |
Parking
Land
|
Acreage
|
No |
|
Sewer
|
Sanitary Sewer |
|
Size Depth
|
95 Ft ,4 In |
|
Size Frontage
|
63 Ft ,2 In |
|
Size Irregular
|
63.2 X 95.4 Ft |
|
Size Total Text
|
63.2 X 95.4 Ft |
Rooms
| Level |
Type |
Length |
Width |
Dimensions |
|
Second Level |
Bedroom |
3.15 m |
3.25 m |
3.15 m x 3.25 m |
|
Second Level |
Bedroom 2 |
3.8 m |
5.35 m |
3.8 m x 5.35 m |
|
Second Level |
Bedroom 3 |
4.5 m |
3.5 m |
4.5 m x 3.5 m |
|
Second Level |
Bedroom 4 |
3.7 m |
3.7 m |
3.7 m x 3.7 m |
|
Second Level |
Primary Bedroom |
11.3 m |
5 m |
11.3 m x 5 m |
|
Main Level |
Family Room |
5.2 m |
3.4 m |
5.2 m x 3.4 m |
|
Main Level |
Dining Room |
5.6 m |
4.25 m |
5.6 m x 4.25 m |
|
Main Level |
Kitchen |
6.4 m |
5.25 m |
6.4 m x 5.25 m |
|
Main Level |
Living Room |
6.5 m |
4.5 m |
6.5 m x 4.5 m |
|
Main Level |
Bedroom |
3.75 m |
2.97 m |
3.75 m x 2.97 m |






