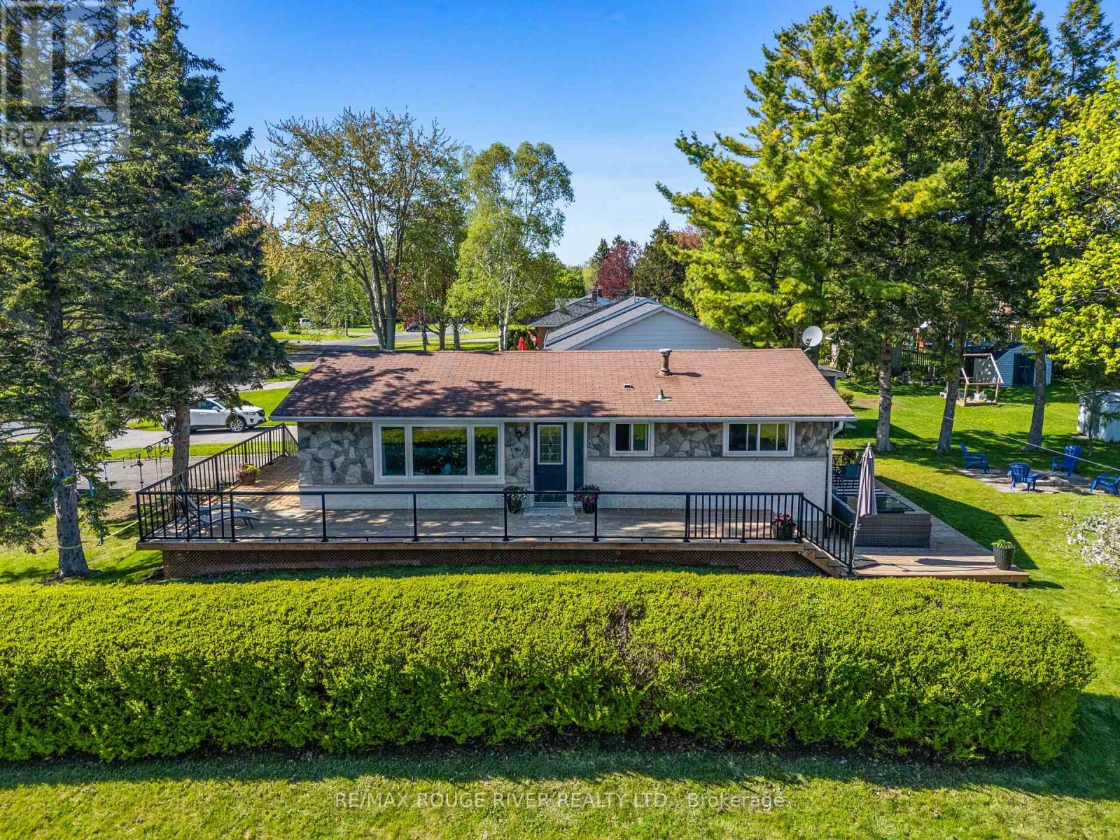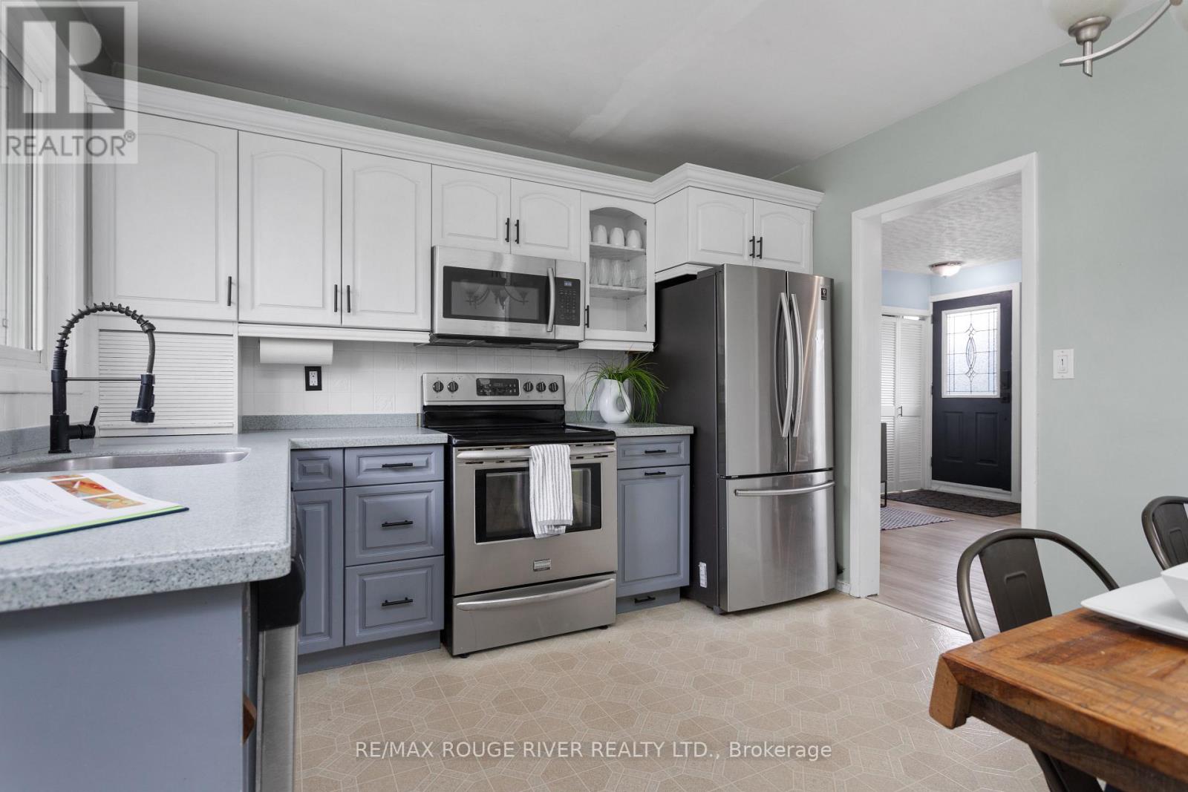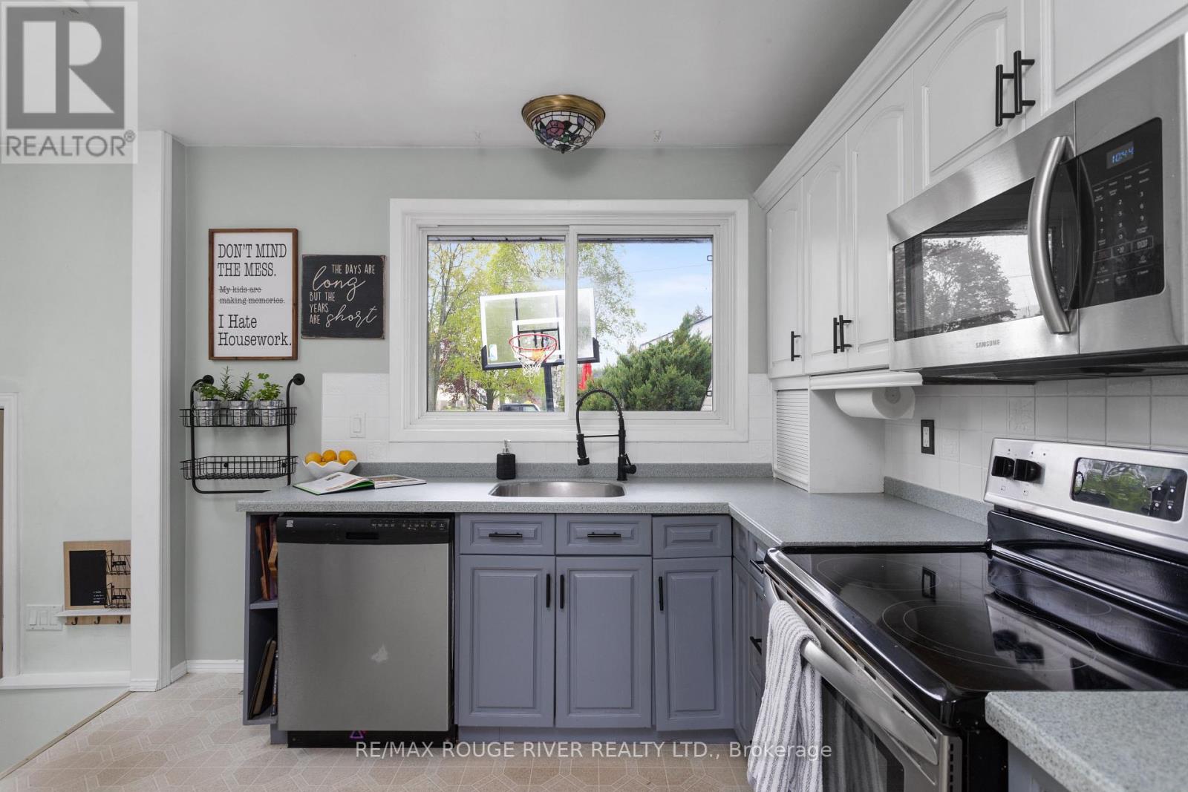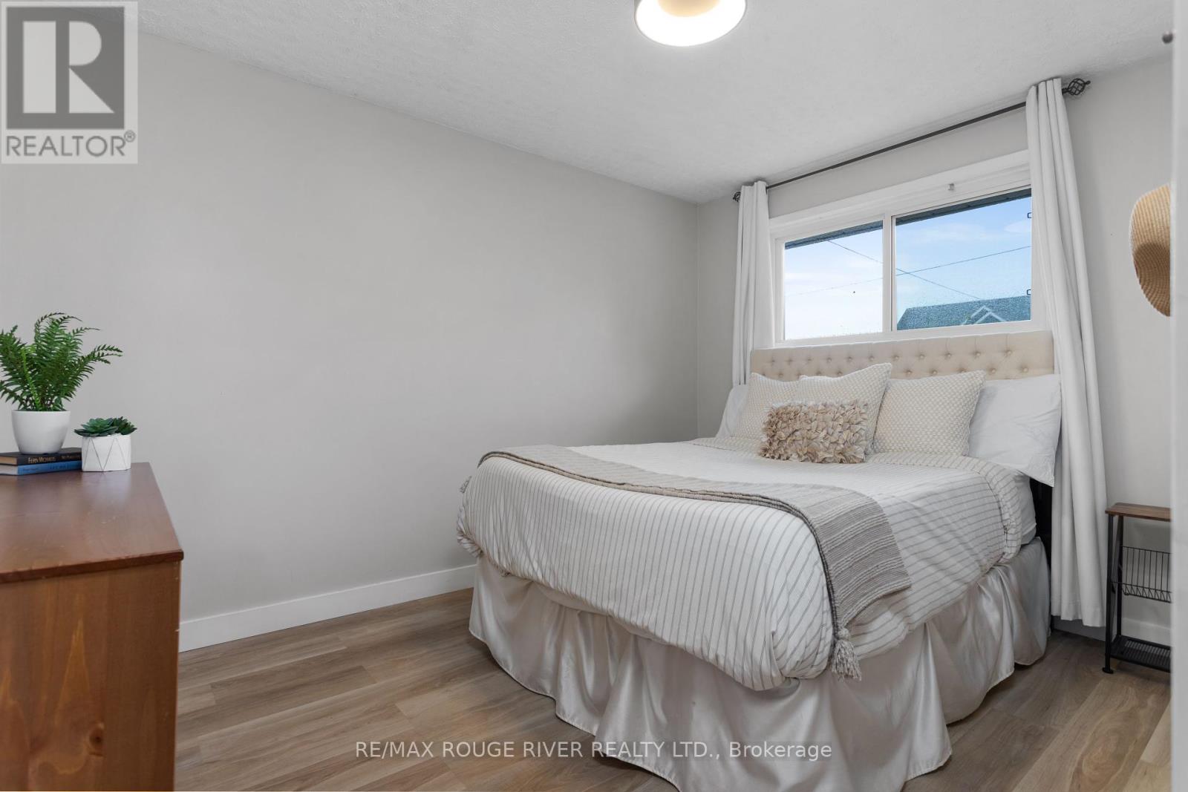3 Bedroom
2 Bathroom
700 - 1,100 ft2
Bungalow
Central Air Conditioning
Forced Air
$709,000
Welcome to this beautifully maintained bungalow nestled on a quiet crescent in Cobourg's highly sought-after East End. Just one block from the shores of Lake Ontario and Peter Delanty Park on Coverdale, this home blends convenience with serene living. The main floor features an eat-in kitchen, three bedrooms, one bathroom, and a large sun-filled living room. Downstairs, the generous basement offers an open concept family room, a second washroom, laundry, and a versatile bonus room ideal for a guest bedroom or home office. Step outside onto the wrap-around deck and patio and enjoy your large yard, perfect for entertaining, relaxing, or enjoying time with the kids. With top-rated schools, parks, tennis courts and downtown Cobourg all within walking distance, this charming bungalow truly has it all. (id:61476)
Property Details
|
MLS® Number
|
X12169674 |
|
Property Type
|
Single Family |
|
Neigbourhood
|
Coverdale |
|
Community Name
|
Cobourg |
|
Features
|
Irregular Lot Size, Sump Pump |
|
Parking Space Total
|
3 |
Building
|
Bathroom Total
|
2 |
|
Bedrooms Above Ground
|
3 |
|
Bedrooms Total
|
3 |
|
Age
|
51 To 99 Years |
|
Appliances
|
Water Heater, Dishwasher, Dryer, Microwave, Stove, Washer, Window Coverings, Refrigerator |
|
Architectural Style
|
Bungalow |
|
Basement Development
|
Finished |
|
Basement Type
|
N/a (finished) |
|
Construction Style Attachment
|
Detached |
|
Cooling Type
|
Central Air Conditioning |
|
Exterior Finish
|
Brick |
|
Foundation Type
|
Concrete, Brick |
|
Heating Fuel
|
Natural Gas |
|
Heating Type
|
Forced Air |
|
Stories Total
|
1 |
|
Size Interior
|
700 - 1,100 Ft2 |
|
Type
|
House |
|
Utility Water
|
Municipal Water |
Parking
Land
|
Acreage
|
No |
|
Sewer
|
Sanitary Sewer |
|
Size Depth
|
128 Ft |
|
Size Frontage
|
63 Ft ,4 In |
|
Size Irregular
|
63.4 X 128 Ft |
|
Size Total Text
|
63.4 X 128 Ft |
|
Zoning Description
|
R2 |
Rooms
| Level |
Type |
Length |
Width |
Dimensions |
|
Basement |
Utility Room |
3.8 m |
3.5 m |
3.8 m x 3.5 m |
|
Basement |
Family Room |
9.1 m |
3.4 m |
9.1 m x 3.4 m |
|
Basement |
Bathroom |
2.1 m |
1.9 m |
2.1 m x 1.9 m |
|
Basement |
Laundry Room |
2 m |
1.5 m |
2 m x 1.5 m |
|
Basement |
Other |
4.1 m |
3.4 m |
4.1 m x 3.4 m |
|
Main Level |
Kitchen |
3.3 m |
3.7 m |
3.3 m x 3.7 m |
|
Main Level |
Primary Bedroom |
3.6 m |
2.9 m |
3.6 m x 2.9 m |
|
Main Level |
Bedroom 2 |
3.6 m |
3.3 m |
3.6 m x 3.3 m |
|
Main Level |
Bedroom 3 |
3.3 m |
2.4 m |
3.3 m x 2.4 m |
|
Main Level |
Bathroom |
2.4 m |
1.3 m |
2.4 m x 1.3 m |
|
Main Level |
Living Room |
6.1 m |
3.7 m |
6.1 m x 3.7 m |





















































