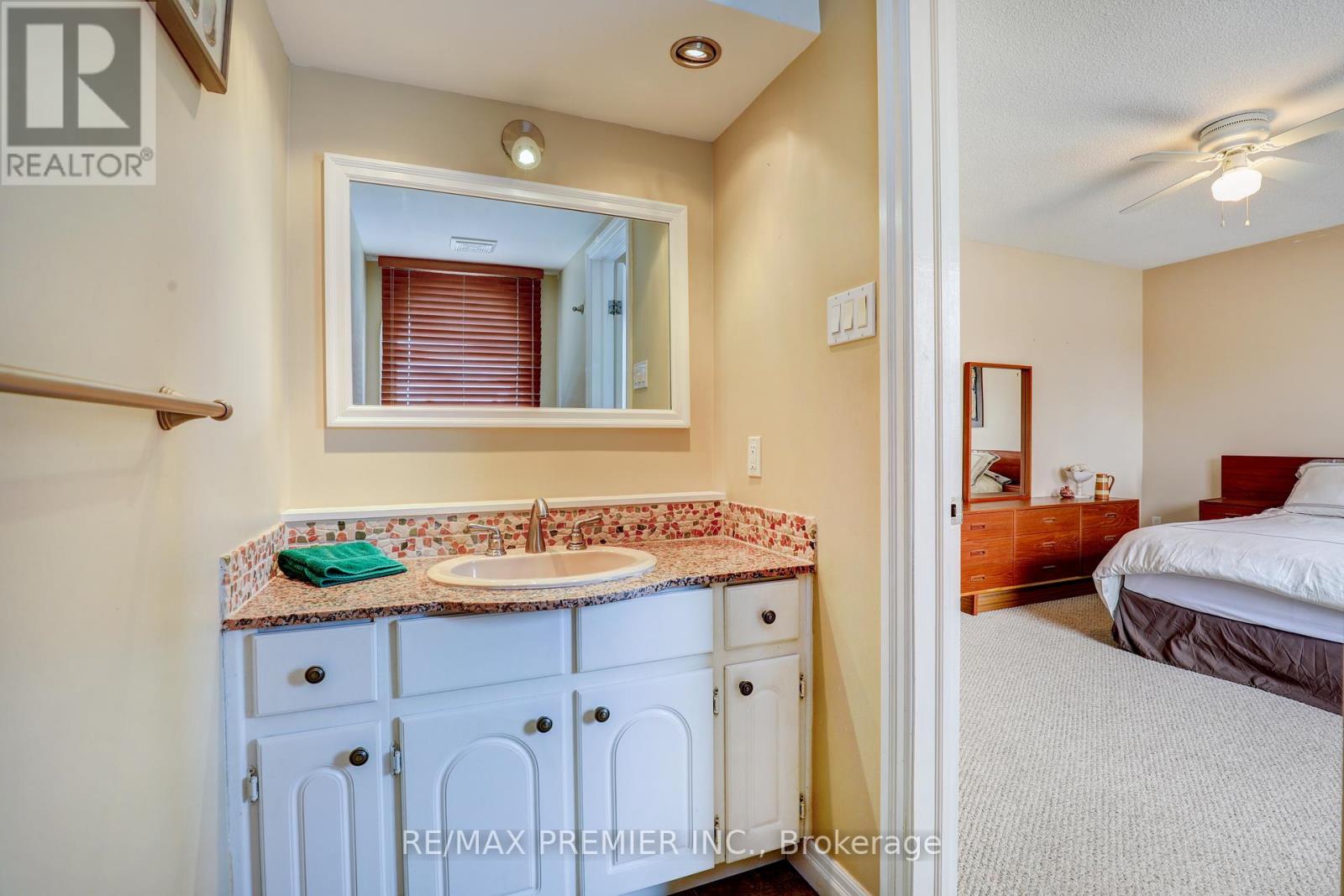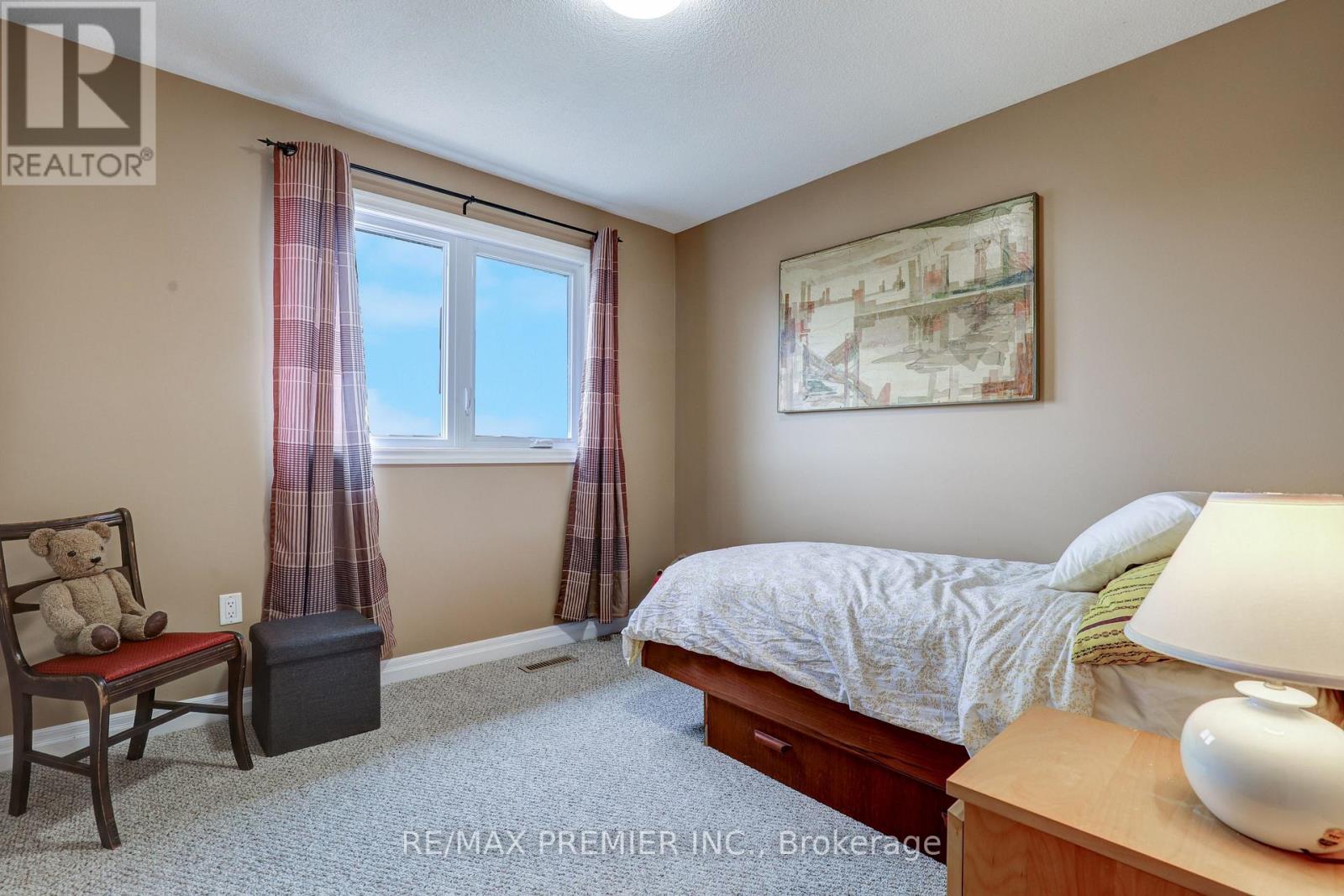2 Norton Drive Uxbridge, Ontario L9P 1R4
4 Bedroom
3 Bathroom
1,500 - 2,000 ft2
Fireplace
Central Air Conditioning
Forced Air
$1,088,888
Welcome To Two Norton Drive! This Lovingly Cared-For Home Is Nestled In The Heart Of South Uxbridge, The Trail Capital Of Canada! Offering the Perfect Blend Of Rural Tranquility And Modern Convenience. Situated On Approximately Half An Acre Of Land, Featuring A Fully Fenced Yard Ideal For Family Fun And Relaxation. You're Just Steps To Public Trails and Parks, While The Conveniences Of Town, Golf Courses, Equestrian Centres/Trails, Ski Hills, Great Schools, And Highway 407 Are All Just A Short Drive Away. (id:61476)
Open House
This property has open houses!
April
13
Sunday
Starts at:
2:00 pm
Ends at:4:00 pm
Property Details
| MLS® Number | N12077365 |
| Property Type | Single Family |
| Community Name | Rural Uxbridge |
| Amenities Near By | Ski Area |
| Community Features | School Bus |
| Equipment Type | Propane Tank |
| Features | Level Lot, Irregular Lot Size, Flat Site, Conservation/green Belt |
| Parking Space Total | 6 |
| Rental Equipment Type | Propane Tank |
| Structure | Deck, Porch |
Building
| Bathroom Total | 3 |
| Bedrooms Above Ground | 3 |
| Bedrooms Below Ground | 1 |
| Bedrooms Total | 4 |
| Age | 31 To 50 Years |
| Amenities | Fireplace(s) |
| Appliances | Water Heater, Dishwasher, Dryer, Hood Fan, Stove, Washer, Water Softener, Window Coverings, Refrigerator |
| Basement Development | Partially Finished |
| Basement Type | N/a (partially Finished) |
| Construction Style Attachment | Detached |
| Construction Style Split Level | Sidesplit |
| Cooling Type | Central Air Conditioning |
| Exterior Finish | Brick |
| Fireplace Present | Yes |
| Fireplace Type | Woodstove |
| Flooring Type | Hardwood |
| Foundation Type | Block |
| Half Bath Total | 1 |
| Heating Fuel | Propane |
| Heating Type | Forced Air |
| Size Interior | 1,500 - 2,000 Ft2 |
| Type | House |
| Utility Water | Drilled Well |
Parking
| Garage |
Land
| Acreage | No |
| Fence Type | Fenced Yard |
| Land Amenities | Ski Area |
| Sewer | Septic System |
| Size Depth | 200 Ft |
| Size Frontage | 112 Ft ,10 In |
| Size Irregular | 112.9 X 200 Ft ; Corner Lot |
| Size Total Text | 112.9 X 200 Ft ; Corner Lot |
Rooms
| Level | Type | Length | Width | Dimensions |
|---|---|---|---|---|
| Second Level | Primary Bedroom | 3.74 m | 4.38 m | 3.74 m x 4.38 m |
| Second Level | Bedroom 2 | 3.5 m | 3.25 m | 3.5 m x 3.25 m |
| Second Level | Bedroom 3 | 3.07 m | 3 m | 3.07 m x 3 m |
| Basement | Bedroom 4 | 4.25 m | 4.36 m | 4.25 m x 4.36 m |
| Basement | Workshop | 5.7 m | 3.26 m | 5.7 m x 3.26 m |
| Main Level | Living Room | 4.85 m | 4.53 m | 4.85 m x 4.53 m |
| Main Level | Dining Room | 3.45 m | 3.38 m | 3.45 m x 3.38 m |
| Main Level | Kitchen | 3.44 m | 4.25 m | 3.44 m x 4.25 m |
| Sub-basement | Laundry Room | 4.9 m | 4.36 m | 4.9 m x 4.36 m |
| In Between | Family Room | 4.62 m | 5.72 m | 4.62 m x 5.72 m |
Contact Us
Contact us for more information

































