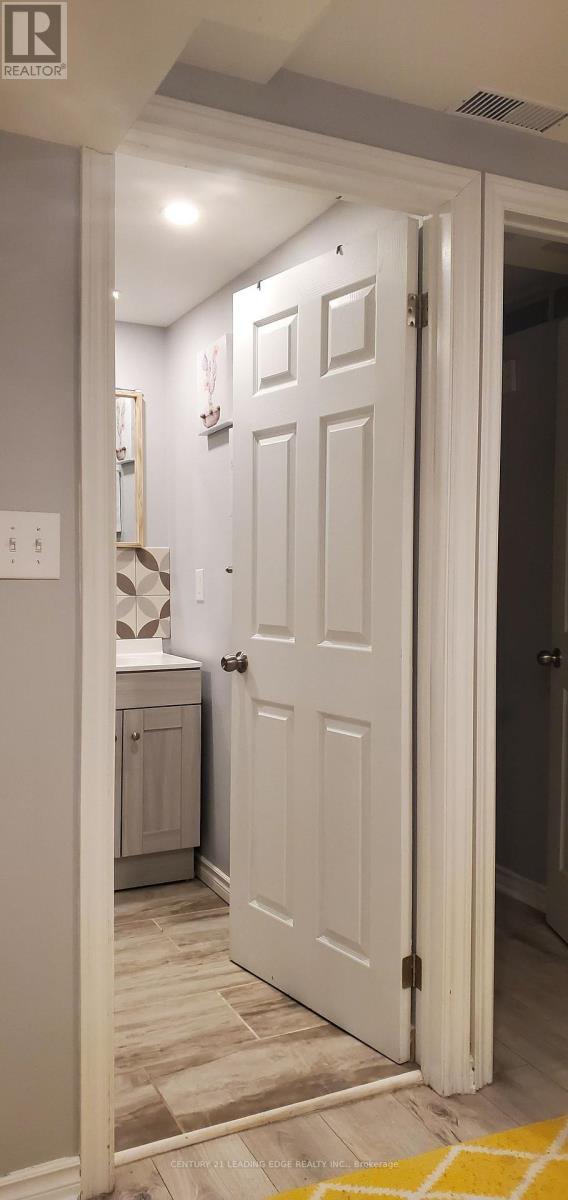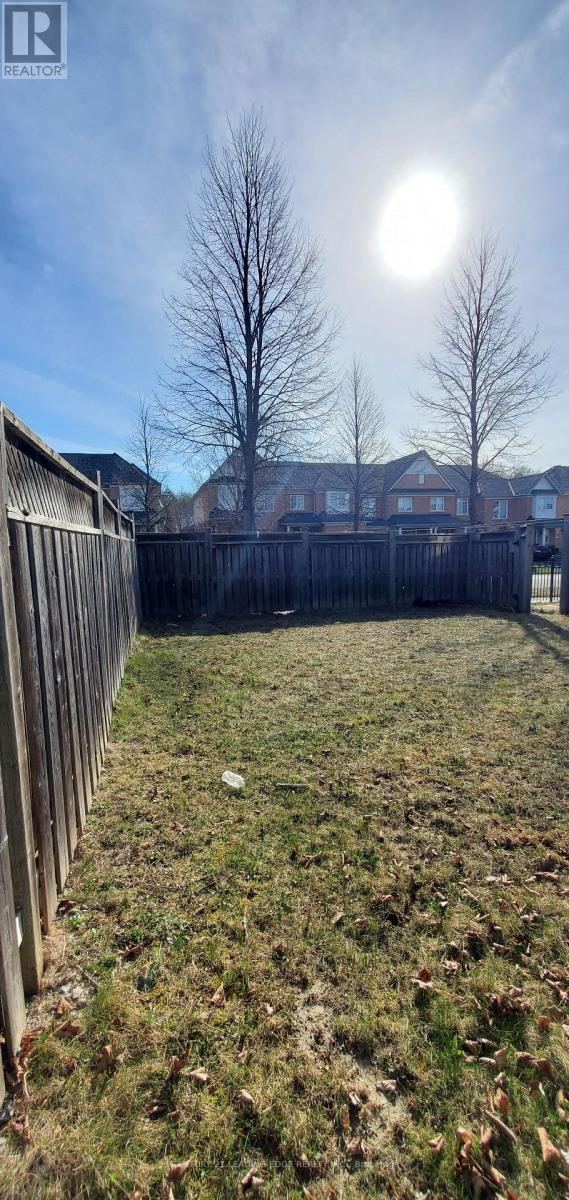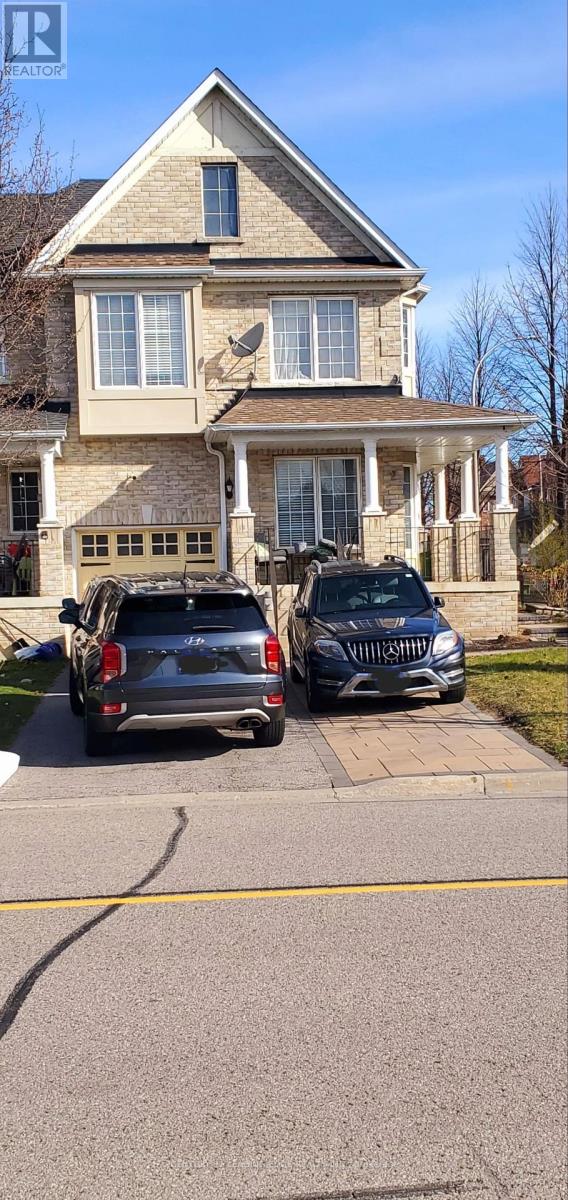4 Bedroom
4 Bathroom
1,500 - 2,000 ft2
Fireplace
Central Air Conditioning
Forced Air
$799,999
Elegant Freehold Townhome, finished basement. A rare offering in one of the city's most prestigious and pet-friendly neighbourhoods, this freehold corner lot townhome blends timeless elegancy with modern luxury. Featuring four generously sized bedrooms, three spa-inspired washrooms, and a graceful round loop porch, this home exudes sophistication at every turn. Step inside the carpet-free living throughout, with premium flooring that flows seamlessly across every level. The separate private entrance leads to a fully finished basement suite, offering privacy and flexibility for extended family or upscale rental potential. Set within a tranquil, walkable community with lush green spaces, this residence is just minutes from top-tier schools, find dining, luxury retail, and major transit routes. A rare fusion of comfort, class and convenience, designed for those who appreciate refined living. (id:61476)
Property Details
|
MLS® Number
|
E12096452 |
|
Property Type
|
Single Family |
|
Community Name
|
Rolling Acres |
|
Features
|
Carpet Free |
|
Parking Space Total
|
3 |
Building
|
Bathroom Total
|
4 |
|
Bedrooms Above Ground
|
4 |
|
Bedrooms Total
|
4 |
|
Appliances
|
Dryer, Washer |
|
Basement Features
|
Apartment In Basement, Separate Entrance |
|
Basement Type
|
N/a |
|
Construction Style Attachment
|
Attached |
|
Cooling Type
|
Central Air Conditioning |
|
Exterior Finish
|
Brick |
|
Fire Protection
|
Alarm System |
|
Fireplace Present
|
Yes |
|
Flooring Type
|
Ceramic |
|
Half Bath Total
|
2 |
|
Heating Fuel
|
Natural Gas |
|
Heating Type
|
Forced Air |
|
Stories Total
|
2 |
|
Size Interior
|
1,500 - 2,000 Ft2 |
|
Type
|
Row / Townhouse |
|
Utility Water
|
Municipal Water |
Parking
Land
|
Acreage
|
No |
|
Sewer
|
Sanitary Sewer |
|
Size Depth
|
95 Ft ,4 In |
|
Size Frontage
|
29 Ft ,3 In |
|
Size Irregular
|
29.3 X 95.4 Ft |
|
Size Total Text
|
29.3 X 95.4 Ft |
Rooms
| Level |
Type |
Length |
Width |
Dimensions |
|
Second Level |
Primary Bedroom |
4.32 m |
3.69 m |
4.32 m x 3.69 m |
|
Second Level |
Bedroom 2 |
2.42 m |
3.01 m |
2.42 m x 3.01 m |
|
Second Level |
Bedroom 3 |
3.24 m |
3.53 m |
3.24 m x 3.53 m |
|
Second Level |
Bedroom 4 |
|
|
Measurements not available |
|
Basement |
Bedroom |
|
|
Measurements not available |
|
Basement |
Bathroom |
|
|
Measurements not available |
|
Basement |
Kitchen |
|
|
Measurements not available |
|
Main Level |
Kitchen |
|
2.65 m |
Measurements not available x 2.65 m |
|
Main Level |
Living Room |
5.46 m |
4.1 m |
5.46 m x 4.1 m |
|
Main Level |
Dining Room |
5.17 m |
2.82 m |
5.17 m x 2.82 m |
















































