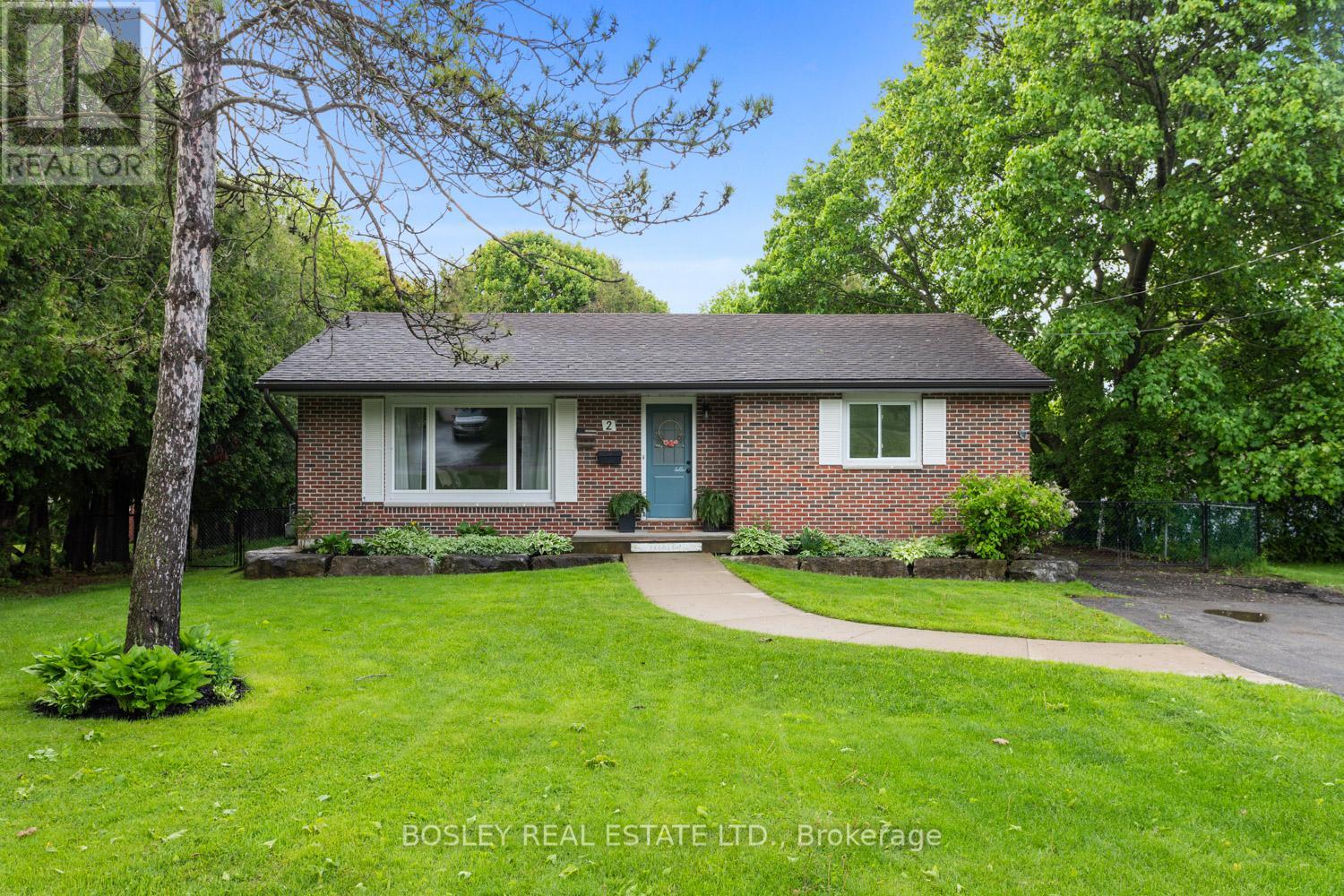3 Bedroom
2 Bathroom
700 - 1,100 ft2
Bungalow
Fireplace
Central Air Conditioning
Forced Air
Landscaped
$739,000
A classic all brick bungalow in a desirable and developed community, offering stunning streetscape and the ideal location just a few minutes from downtown Cobourg. Nestled on a private tree lined property, lovely views of greenery from all windows, this spacious 3 bedroom bungalow offers a traditional layout however designed for function and best use of space. Tasteful updates throughout ie; beautiful new kitchen, HVAC, finished lower level, decking and patio etc..... Move in ready, you will be welcomed through the spacious main floor living room, eat in kitchen, 3 bedrooms with a walk out to backyard oasis, decking and patio, main level powder room and expansive recreational space downstairs with woodstove, den/office, laundry and bar for entertaining all year long. A great location to retire and unwind while maintaining proximity to town, or a great place to start out, raise a family and grow into, this picture perfect home is exactly what you need! (id:61476)
Property Details
|
MLS® Number
|
X12176254 |
|
Property Type
|
Single Family |
|
Community Name
|
Cobourg |
|
Amenities Near By
|
Park, Schools |
|
Community Features
|
School Bus |
|
Features
|
Wooded Area |
|
Parking Space Total
|
4 |
|
Structure
|
Deck, Patio(s), Shed |
Building
|
Bathroom Total
|
2 |
|
Bedrooms Above Ground
|
3 |
|
Bedrooms Total
|
3 |
|
Age
|
51 To 99 Years |
|
Appliances
|
Water Heater, Dishwasher, Dryer, Microwave, Stove, Washer, Window Coverings, Refrigerator |
|
Architectural Style
|
Bungalow |
|
Basement Development
|
Finished |
|
Basement Type
|
N/a (finished) |
|
Construction Style Attachment
|
Detached |
|
Cooling Type
|
Central Air Conditioning |
|
Exterior Finish
|
Brick |
|
Fireplace Present
|
Yes |
|
Fireplace Type
|
Free Standing Metal |
|
Foundation Type
|
Concrete |
|
Half Bath Total
|
1 |
|
Heating Fuel
|
Natural Gas |
|
Heating Type
|
Forced Air |
|
Stories Total
|
1 |
|
Size Interior
|
700 - 1,100 Ft2 |
|
Type
|
House |
|
Utility Water
|
Municipal Water |
Parking
Land
|
Acreage
|
No |
|
Fence Type
|
Fenced Yard |
|
Land Amenities
|
Park, Schools |
|
Landscape Features
|
Landscaped |
|
Sewer
|
Septic System |
|
Size Depth
|
154 Ft ,4 In |
|
Size Frontage
|
75 Ft ,1 In |
|
Size Irregular
|
75.1 X 154.4 Ft |
|
Size Total Text
|
75.1 X 154.4 Ft|under 1/2 Acre |
|
Zoning Description
|
R1 |
Rooms
| Level |
Type |
Length |
Width |
Dimensions |
|
Basement |
Laundry Room |
3.97 m |
3.44 m |
3.97 m x 3.44 m |
|
Basement |
Playroom |
3.63 m |
3.64 m |
3.63 m x 3.64 m |
|
Basement |
Family Room |
4.04 m |
8.58 m |
4.04 m x 8.58 m |
|
Main Level |
Living Room |
3.62 m |
5.39 m |
3.62 m x 5.39 m |
|
Main Level |
Kitchen |
4.4 m |
3.56 m |
4.4 m x 3.56 m |
|
Main Level |
Primary Bedroom |
2.45 m |
4.26 m |
2.45 m x 4.26 m |
|
Main Level |
Bedroom 2 |
2.15 m |
3.99 m |
2.15 m x 3.99 m |
|
Main Level |
Bedroom 3 |
3.15 m |
3.06 m |
3.15 m x 3.06 m |
|
Main Level |
Bathroom |
2.87 m |
1.5 m |
2.87 m x 1.5 m |
Utilities
|
Cable
|
Installed |
|
Sewer
|
Installed |







































