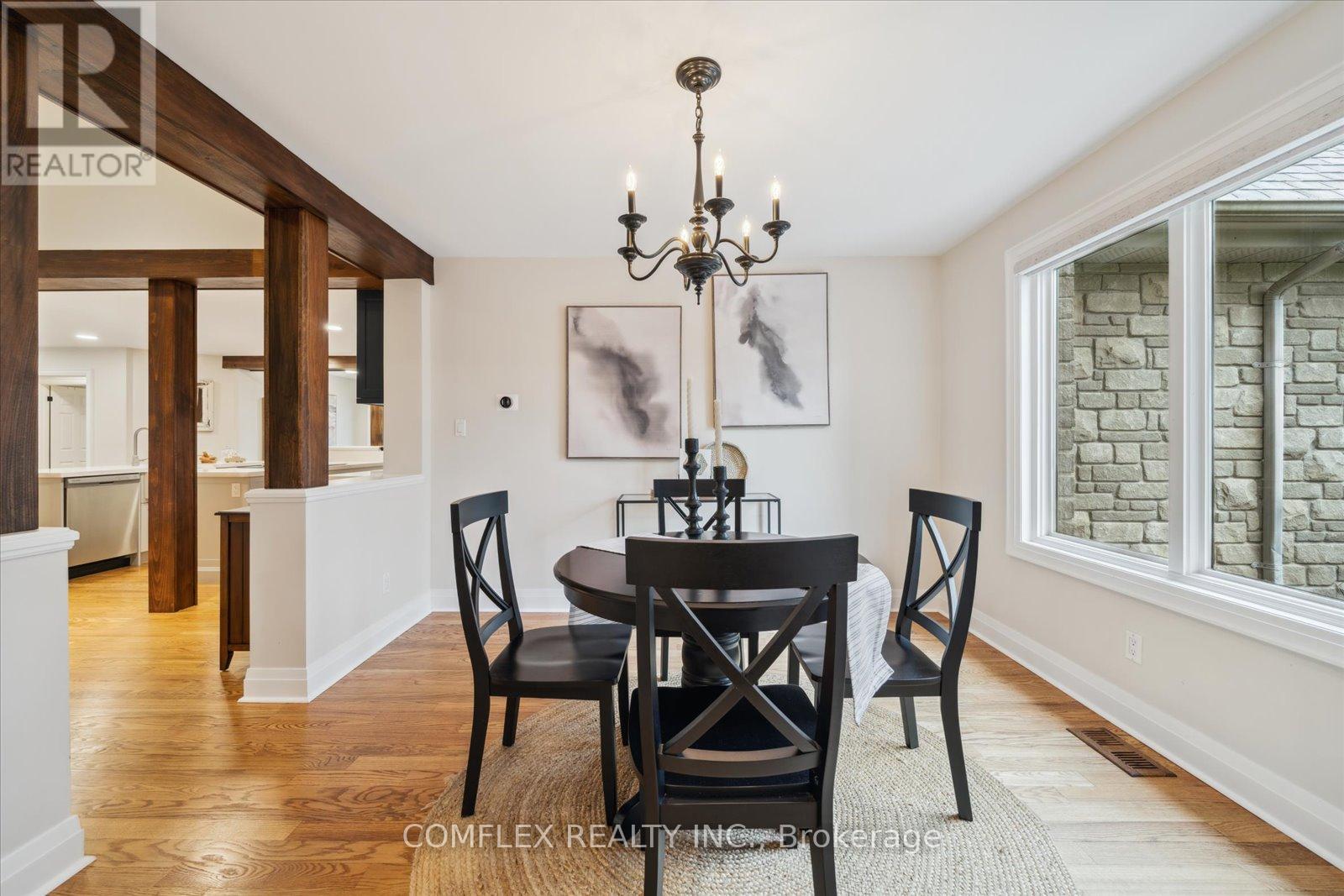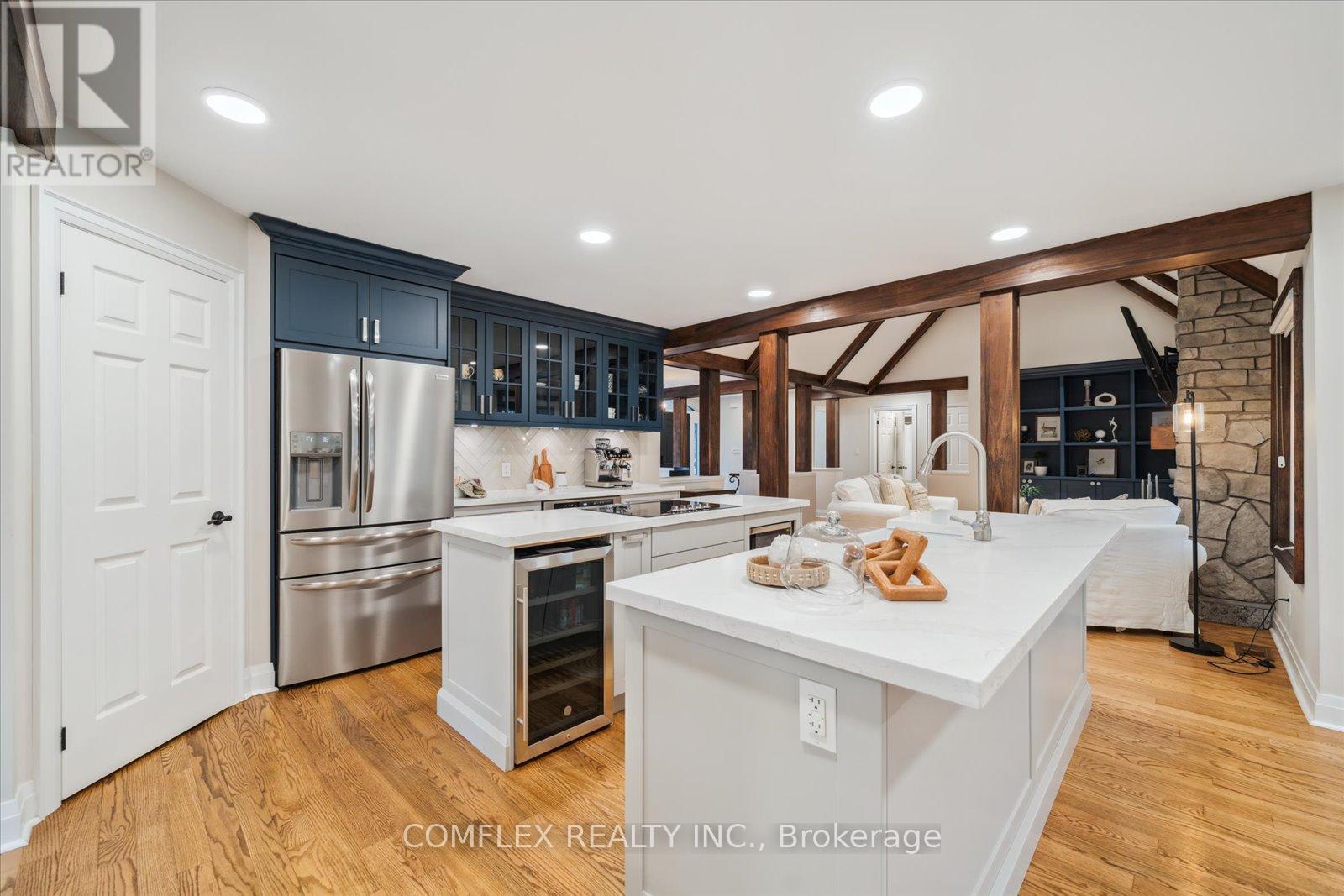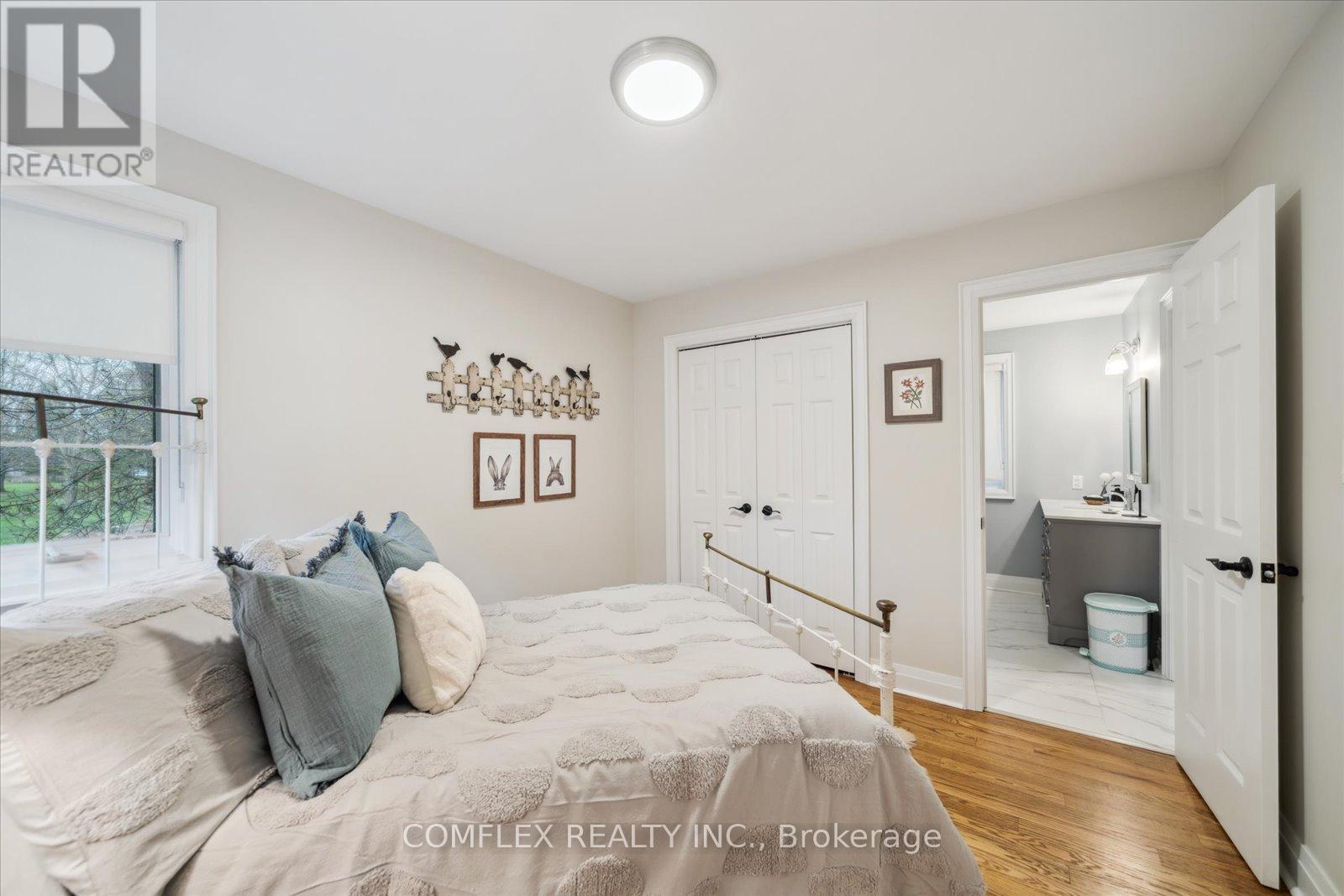5 Bedroom
5 Bathroom
3,000 - 3,500 ft2
Bungalow
Fireplace
Central Air Conditioning
Forced Air
$1,999,999
Gorgeous Custom Bungaloft on 1.16 Acres in Prestigious Bowmanville Neighbourhood. Welcome to this exceptional, custom-built bungaloft, located on a court and serviced by natural gas. From the moment you arrive, the attention to detail is unmistakable. The exterior showcases timeless craftsmanship with custom stonework, copper accents, marble sills, and soaring rooflines that combine to create stunning curb appeal. Step inside to discover a bright and airy open-concept layout that perfectly balances elegance with comfort. The main living space features solid hardwood floors, recessed lighting, and a great room with cathedral ceiling and nat gas fireplace. The freshly renovated gourmet kitchen is a true centerpiece, complete with full-height glass cabinetry, Corian countertops, walk-in pantry, and stainless steel appliances. A sunny breakfast area opens to a charming sunroom, ideal for your morning coffee or a quiet retreat. Main floor also includes a beautifully updated laundry/mudroom and well-appointed bedrooms, each offering private or shared access to ensuite bathrooms for optimal convenience. Upstairs, the spacious loft is a standout feature, offering endless flexibility. With vaulted 10-foot ceilings, a skylight, gleaming hardwood floors, natural gas fireplace, and its own 3-piece ensuite. This large space is perfect as a family room, home office, or private in-law suite! Property offers ample space for children to play, room to build a shop or pool, gardening, or simply enjoying the outdoors. The covered patio provides a perfect spot for year-round entertaining. Freshly finished basement adds custom glass office, Wet bar, Engineered hardwood flooring, huge bedroom, and fitness space. Located just minutes from Bowmanville's vibrant urban center, two golf courses, and the Bowmanville Valley Conservation Area, this home offers the ideal balance of serenity and accessibility. Quick access to Highways 401 and 407/418. Roof 2018, Furnaces 2016, A/C 2019. (id:61476)
Property Details
|
MLS® Number
|
E12120087 |
|
Property Type
|
Single Family |
|
Community Name
|
Rural Clarington |
|
Amenities Near By
|
Hospital |
|
Features
|
Lighting |
|
Parking Space Total
|
23 |
|
Structure
|
Deck, Porch |
Building
|
Bathroom Total
|
5 |
|
Bedrooms Above Ground
|
4 |
|
Bedrooms Below Ground
|
1 |
|
Bedrooms Total
|
5 |
|
Age
|
16 To 30 Years |
|
Amenities
|
Fireplace(s), Separate Heating Controls |
|
Appliances
|
Range, Water Heater, Water Softener, Central Vacuum, Dishwasher, Dryer, Microwave, Washer, Window Coverings, Refrigerator |
|
Architectural Style
|
Bungalow |
|
Basement Development
|
Finished |
|
Basement Type
|
Full (finished) |
|
Construction Style Attachment
|
Detached |
|
Cooling Type
|
Central Air Conditioning |
|
Exterior Finish
|
Wood, Stone |
|
Fire Protection
|
Smoke Detectors |
|
Fireplace Present
|
Yes |
|
Fireplace Total
|
2 |
|
Foundation Type
|
Poured Concrete |
|
Heating Fuel
|
Natural Gas |
|
Heating Type
|
Forced Air |
|
Stories Total
|
1 |
|
Size Interior
|
3,000 - 3,500 Ft2 |
|
Type
|
House |
|
Utility Water
|
Dug Well |
Parking
|
Attached Garage
|
|
|
Garage
|
|
|
Inside Entry
|
|
Land
|
Access Type
|
Year-round Access |
|
Acreage
|
No |
|
Land Amenities
|
Hospital |
|
Sewer
|
Septic System |
|
Size Frontage
|
106 Ft ,3 In |
|
Size Irregular
|
106.3 Ft ; 314.26 X 197.02 X 328.08 X 68.69 Ft |
|
Size Total Text
|
106.3 Ft ; 314.26 X 197.02 X 328.08 X 68.69 Ft|1/2 - 1.99 Acres |
|
Zoning Description
|
Res |
Rooms
| Level |
Type |
Length |
Width |
Dimensions |
|
Second Level |
Loft |
6.88 m |
5.91 m |
6.88 m x 5.91 m |
|
Basement |
Bedroom |
5.18 m |
3.83 m |
5.18 m x 3.83 m |
|
Basement |
Dining Room |
6.18 m |
5.3 m |
6.18 m x 5.3 m |
|
Basement |
Exercise Room |
3.7 m |
6.42 m |
3.7 m x 6.42 m |
|
Basement |
Office |
4.88 m |
3.1 m |
4.88 m x 3.1 m |
|
Main Level |
Great Room |
5.18 m |
4.52 m |
5.18 m x 4.52 m |
|
Main Level |
Dining Room |
3.17 m |
3.5 m |
3.17 m x 3.5 m |
|
Main Level |
Kitchen |
8 m |
4.36 m |
8 m x 4.36 m |
|
Main Level |
Den |
3.07 m |
2.99 m |
3.07 m x 2.99 m |
|
Main Level |
Laundry Room |
2.66 m |
2.41 m |
2.66 m x 2.41 m |
|
Main Level |
Primary Bedroom |
4.57 m |
4.03 m |
4.57 m x 4.03 m |
|
Main Level |
Bedroom |
4.57 m |
3.4 m |
4.57 m x 3.4 m |
|
Main Level |
Bedroom |
3.32 m |
3.04 m |
3.32 m x 3.04 m |
|
Main Level |
Bedroom |
4.03 m |
3.35 m |
4.03 m x 3.35 m |
Utilities
|
Cable
|
Installed |
|
Wireless
|
Available |







































