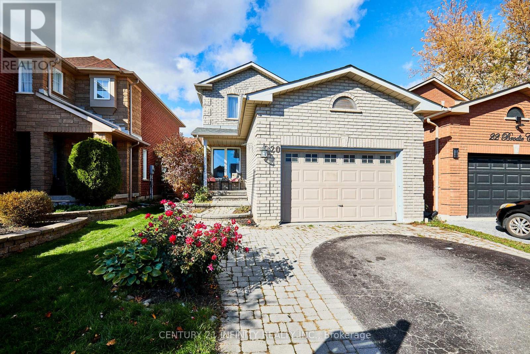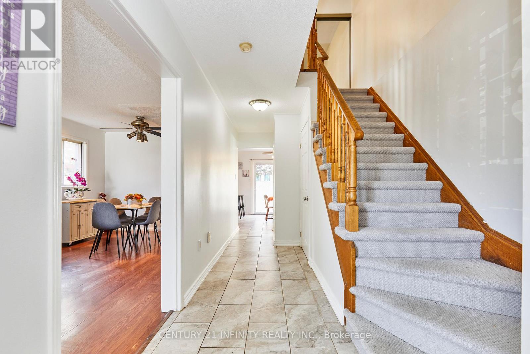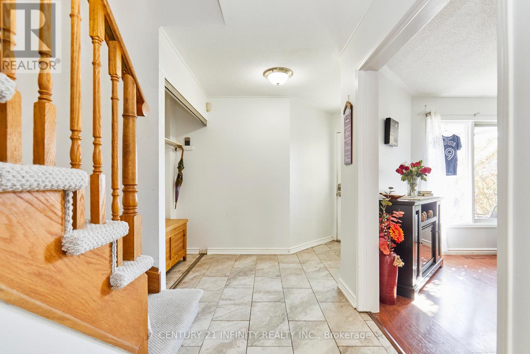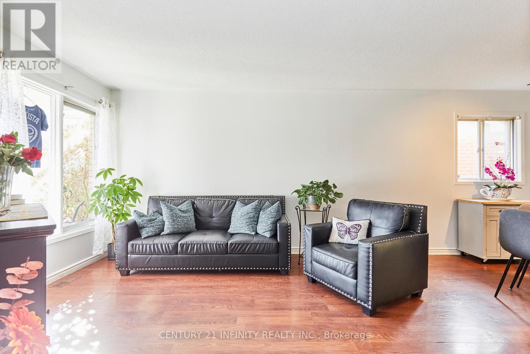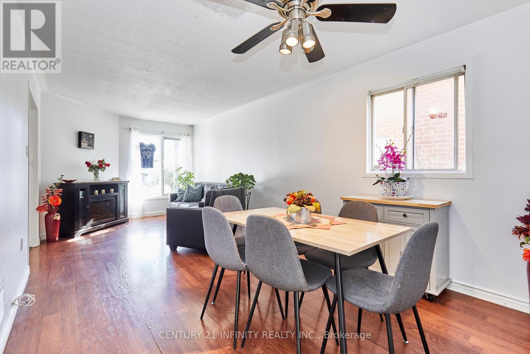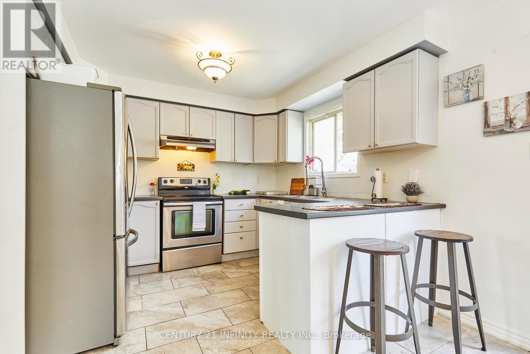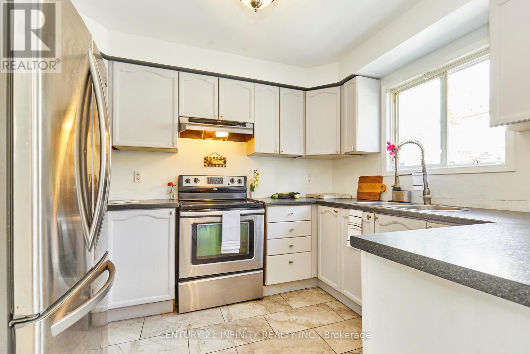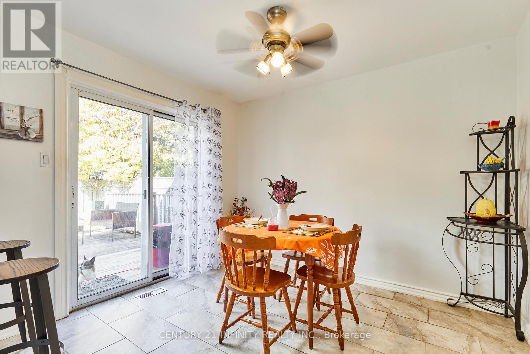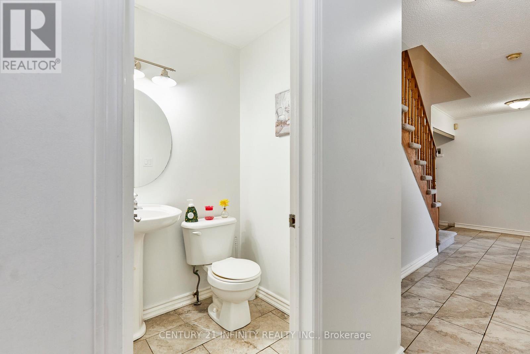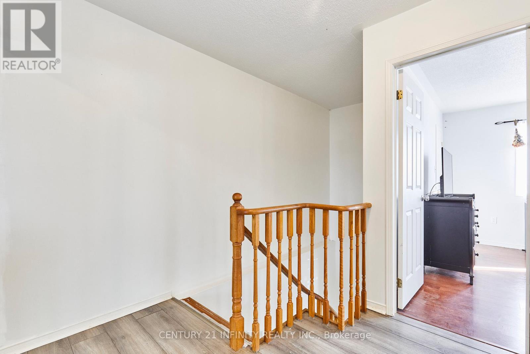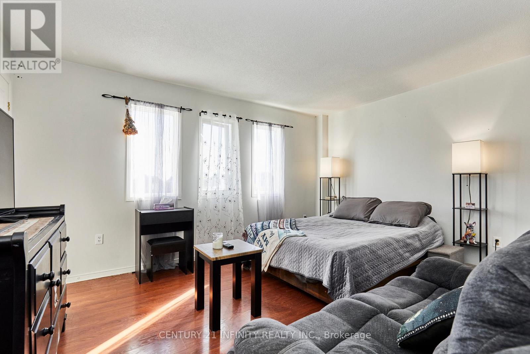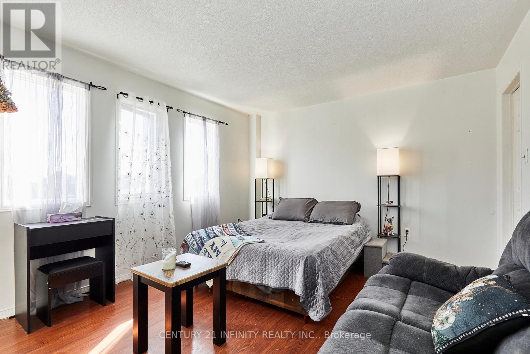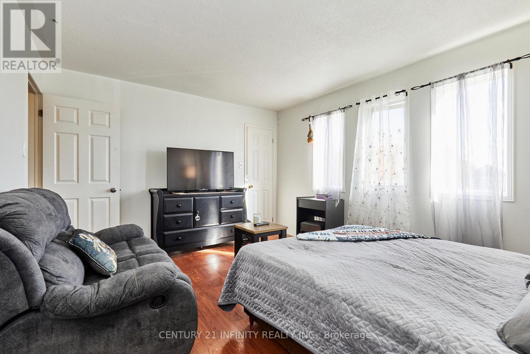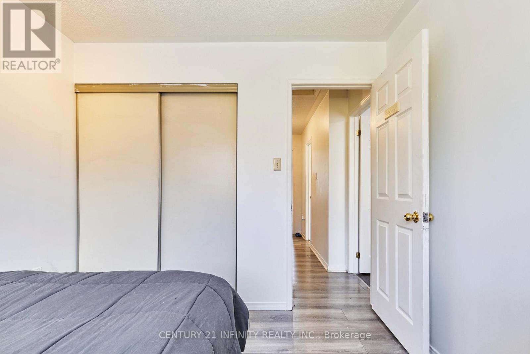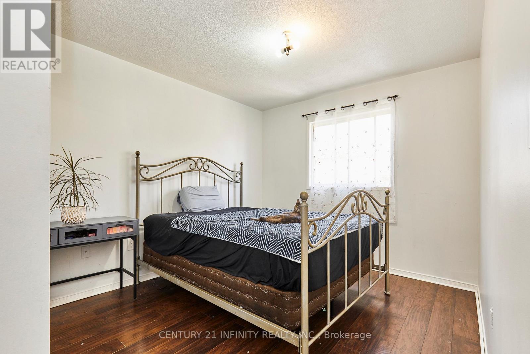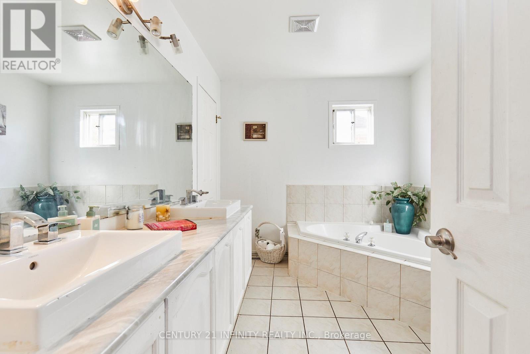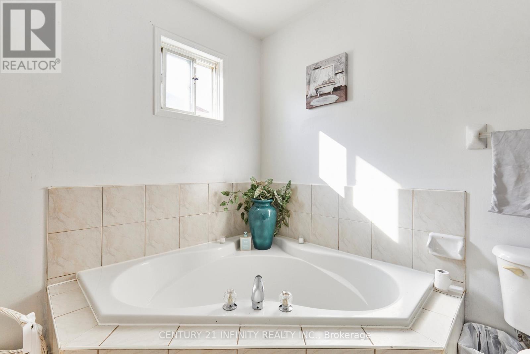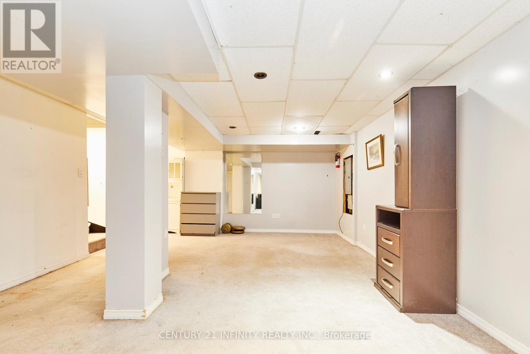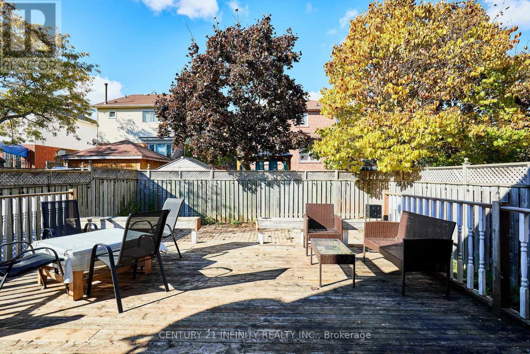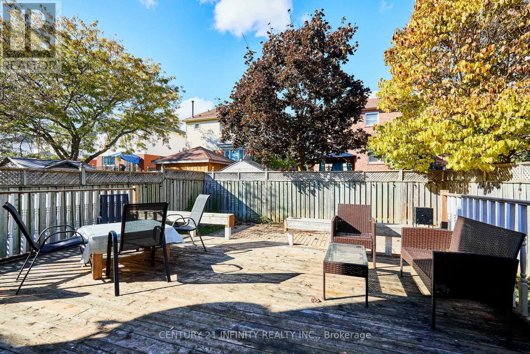3 Bedroom
3 Bathroom
1,100 - 1,500 ft2
Central Air Conditioning
Forced Air
$699,900
Prime Bowmanville location on a beautiful quiet court. This home features three spacious bedrooms, three bathrooms and a finished basement. The primary bedroom has a 5 pce semi-ensuite and a walk-in closet. Spacious and bright throughout. Enjoy a private yard with a 18x15 ft deck. The convenience of this location will astound you. The Aspen Creek model boasts 1437 sq ft of living space plus a finished basement that has a two pce bath as well. You will be close to everything you need, including schools, shopping, recreation and transit. Close to the future Bowmanville GO station. Just a few steps away is a meandering path that leads to Baseline Rd. where a the new Bowmanville Recreation Centre is currently being built. New furnace, A/C and hot water tank in 2021(all owned). Roof replaced in 2017. (id:61476)
Property Details
|
MLS® Number
|
E12501498 |
|
Property Type
|
Single Family |
|
Community Name
|
Bowmanville |
|
Amenities Near By
|
Hospital, Place Of Worship, Schools |
|
Features
|
Conservation/green Belt |
|
Parking Space Total
|
3 |
Building
|
Bathroom Total
|
3 |
|
Bedrooms Above Ground
|
3 |
|
Bedrooms Total
|
3 |
|
Appliances
|
Dryer, Stove, Washer, Refrigerator |
|
Basement Development
|
Finished |
|
Basement Type
|
Full (finished) |
|
Construction Style Attachment
|
Link |
|
Cooling Type
|
Central Air Conditioning |
|
Exterior Finish
|
Brick, Aluminum Siding |
|
Flooring Type
|
Laminate, Ceramic, Carpeted |
|
Foundation Type
|
Concrete |
|
Half Bath Total
|
2 |
|
Heating Fuel
|
Natural Gas |
|
Heating Type
|
Forced Air |
|
Stories Total
|
2 |
|
Size Interior
|
1,100 - 1,500 Ft2 |
|
Type
|
House |
|
Utility Water
|
Municipal Water |
Parking
Land
|
Acreage
|
No |
|
Fence Type
|
Fenced Yard |
|
Land Amenities
|
Hospital, Place Of Worship, Schools |
|
Sewer
|
Sanitary Sewer |
|
Size Depth
|
106 Ft ,2 In |
|
Size Frontage
|
29 Ft ,6 In |
|
Size Irregular
|
29.5 X 106.2 Ft |
|
Size Total Text
|
29.5 X 106.2 Ft |
Rooms
| Level |
Type |
Length |
Width |
Dimensions |
|
Second Level |
Primary Bedroom |
4.45 m |
3.55 m |
4.45 m x 3.55 m |
|
Second Level |
Bedroom 2 |
3.2 m |
2.97 m |
3.2 m x 2.97 m |
|
Basement |
Family Room |
9.7 m |
4.4 m |
9.7 m x 4.4 m |
|
Ground Level |
Living Room |
6.65 m |
3.1 m |
6.65 m x 3.1 m |
|
Ground Level |
Dining Room |
6.65 m |
3.1 m |
6.65 m x 3.1 m |
|
Ground Level |
Kitchen |
5.7 m |
3.12 m |
5.7 m x 3.12 m |
|
Ground Level |
Bedroom 3 |
2.85 m |
2.85 m |
2.85 m x 2.85 m |


