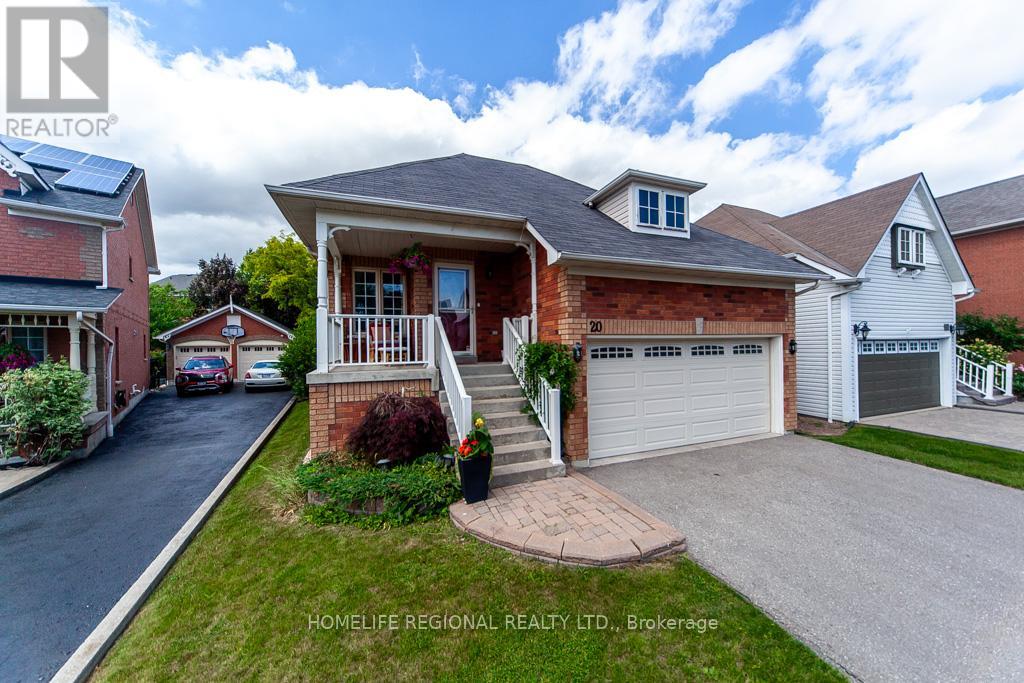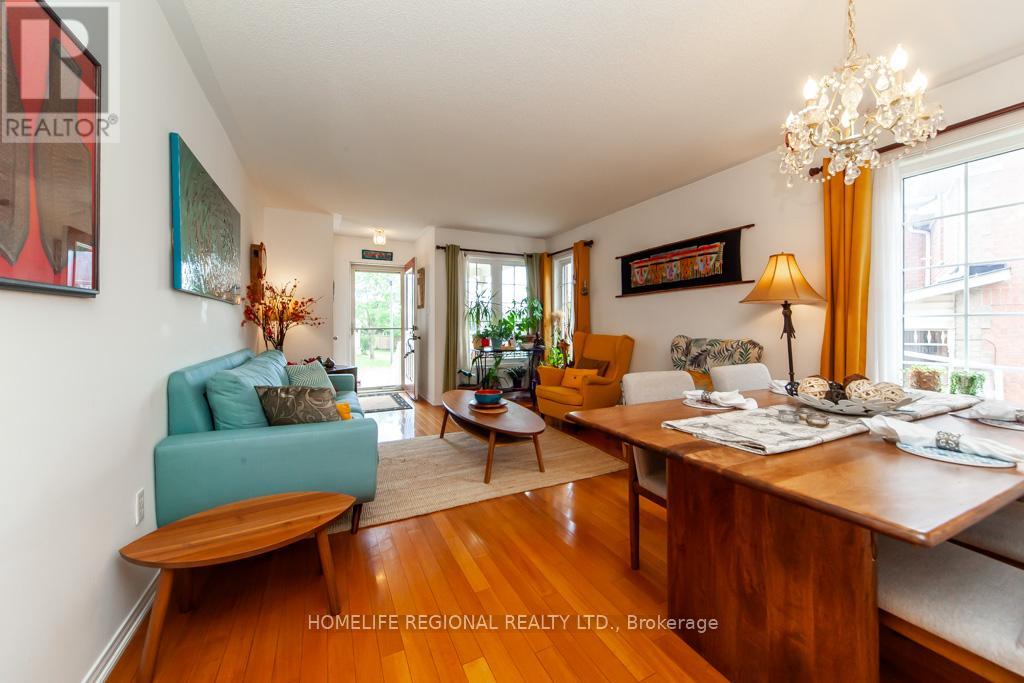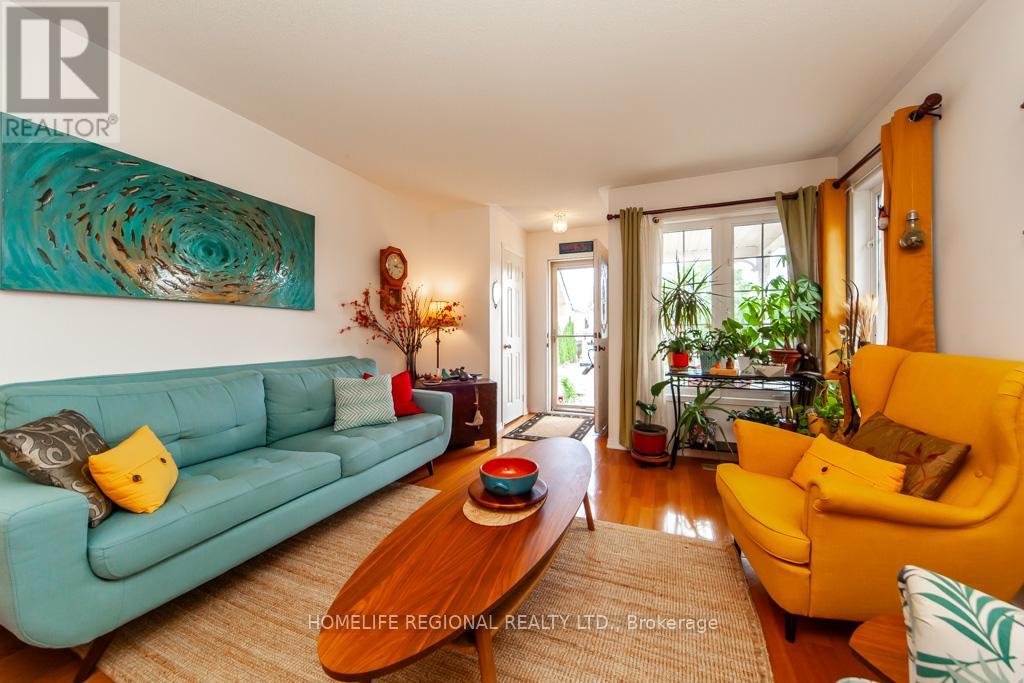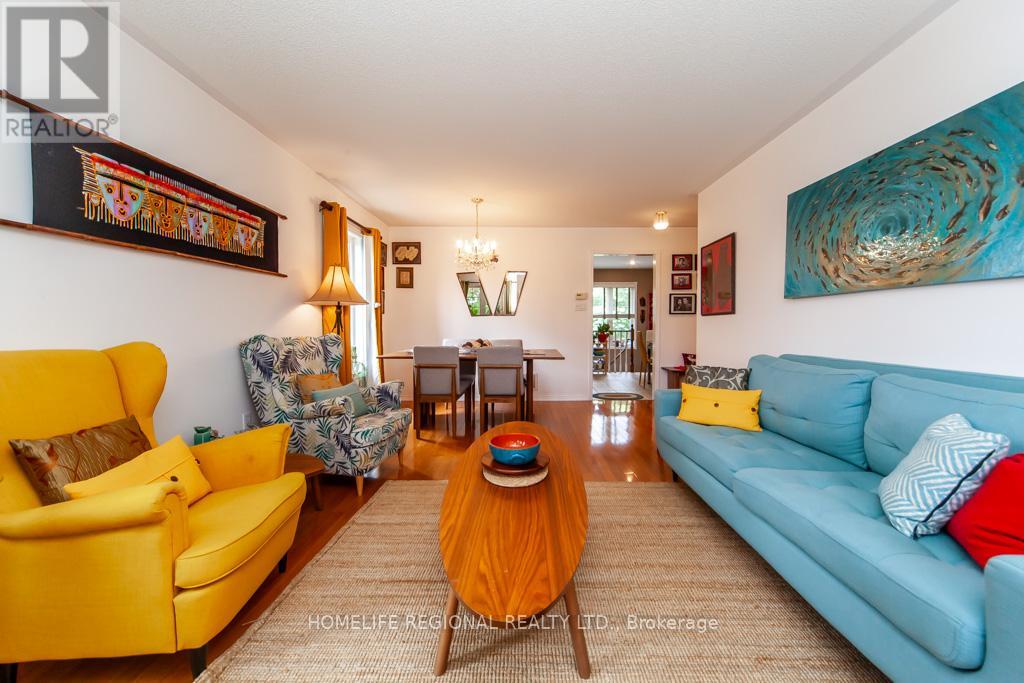4 Bedroom
2 Bathroom
700 - 1,100 ft2
Raised Bungalow
Fireplace
Central Air Conditioning
Forced Air
$949,000
Beauty, Elegance and Functionality all wrapped up in this exceptional raised Bungalow. Situated on a quiet, mature street surrounded by all amenities. This all Brick 2+2 bedroom boast Hardwood floors, Modern Kitchen, granite counter tops custom backsplash, finished basement features 2 bedrooms, laundry room, Gas fireplace separate entrance walkout to deck to fully fenced yard. Close to great restaurants, shopping, worship , schools 401/407/412 highways. (id:61476)
Property Details
|
MLS® Number
|
E12239041 |
|
Property Type
|
Single Family |
|
Neigbourhood
|
Brooklin |
|
Community Name
|
Brooklin |
|
Amenities Near By
|
Park, Place Of Worship, Schools |
|
Features
|
Sloping |
|
Parking Space Total
|
4 |
|
Structure
|
Porch |
Building
|
Bathroom Total
|
2 |
|
Bedrooms Above Ground
|
2 |
|
Bedrooms Below Ground
|
2 |
|
Bedrooms Total
|
4 |
|
Age
|
16 To 30 Years |
|
Appliances
|
Dishwasher, Dryer, Microwave, Stove, Washer, Refrigerator |
|
Architectural Style
|
Raised Bungalow |
|
Basement Features
|
Separate Entrance |
|
Basement Type
|
Full |
|
Construction Style Attachment
|
Detached |
|
Cooling Type
|
Central Air Conditioning |
|
Exterior Finish
|
Brick |
|
Fireplace Present
|
Yes |
|
Fireplace Total
|
1 |
|
Flooring Type
|
Ceramic, Carpeted, Laminate |
|
Foundation Type
|
Unknown |
|
Half Bath Total
|
1 |
|
Heating Fuel
|
Natural Gas |
|
Heating Type
|
Forced Air |
|
Stories Total
|
1 |
|
Size Interior
|
700 - 1,100 Ft2 |
|
Type
|
House |
|
Utility Water
|
Municipal Water |
Parking
Land
|
Acreage
|
No |
|
Fence Type
|
Fenced Yard |
|
Land Amenities
|
Park, Place Of Worship, Schools |
|
Sewer
|
Sanitary Sewer |
|
Size Depth
|
114 Ft ,9 In |
|
Size Frontage
|
38 Ft ,9 In |
|
Size Irregular
|
38.8 X 114.8 Ft |
|
Size Total Text
|
38.8 X 114.8 Ft |
Rooms
| Level |
Type |
Length |
Width |
Dimensions |
|
Lower Level |
Family Room |
5.1 m |
3.57 m |
5.1 m x 3.57 m |
|
Lower Level |
Bedroom |
3.64 m |
3.34 m |
3.64 m x 3.34 m |
|
Lower Level |
Bedroom |
3.42 m |
3.03 m |
3.42 m x 3.03 m |
|
Lower Level |
Laundry Room |
3.63 m |
1.82 m |
3.63 m x 1.82 m |
|
Main Level |
Living Room |
5.63 m |
3.68 m |
5.63 m x 3.68 m |
|
Main Level |
Kitchen |
5.17 m |
2.83 m |
5.17 m x 2.83 m |
|
Main Level |
Primary Bedroom |
3.91 m |
3.66 m |
3.91 m x 3.66 m |
|
Main Level |
Bedroom 2 |
2.54 m |
2.93 m |
2.54 m x 2.93 m |


























