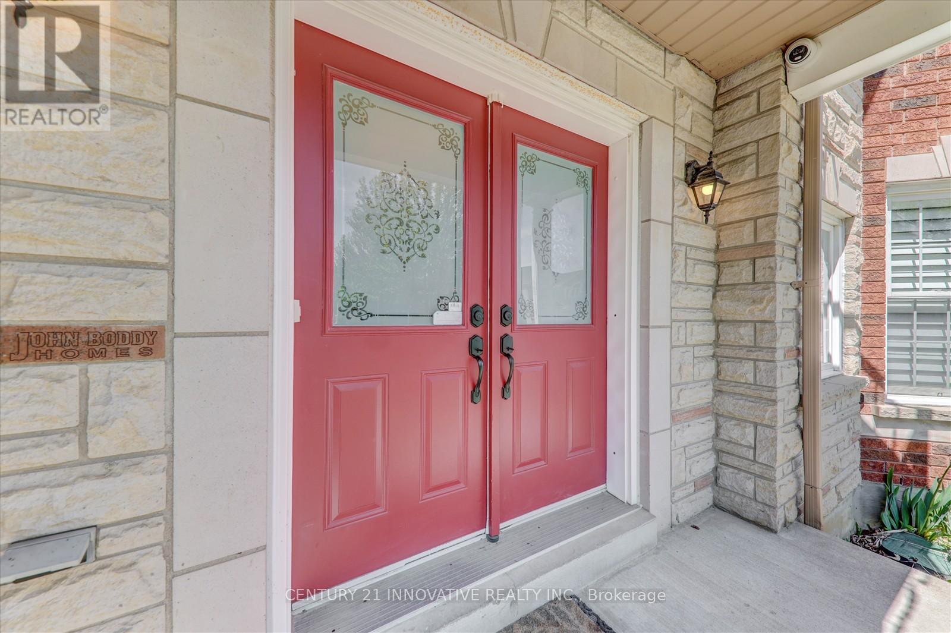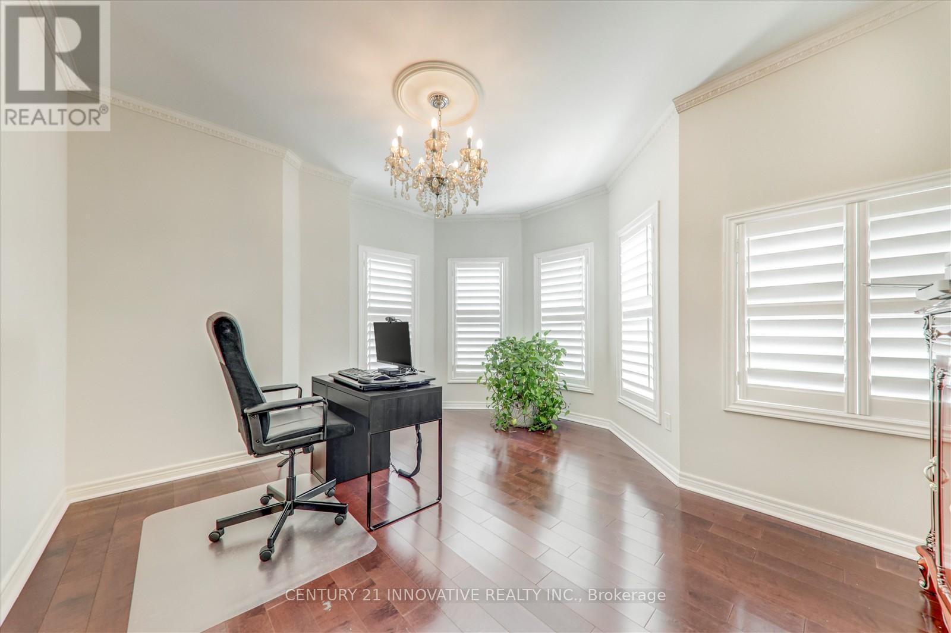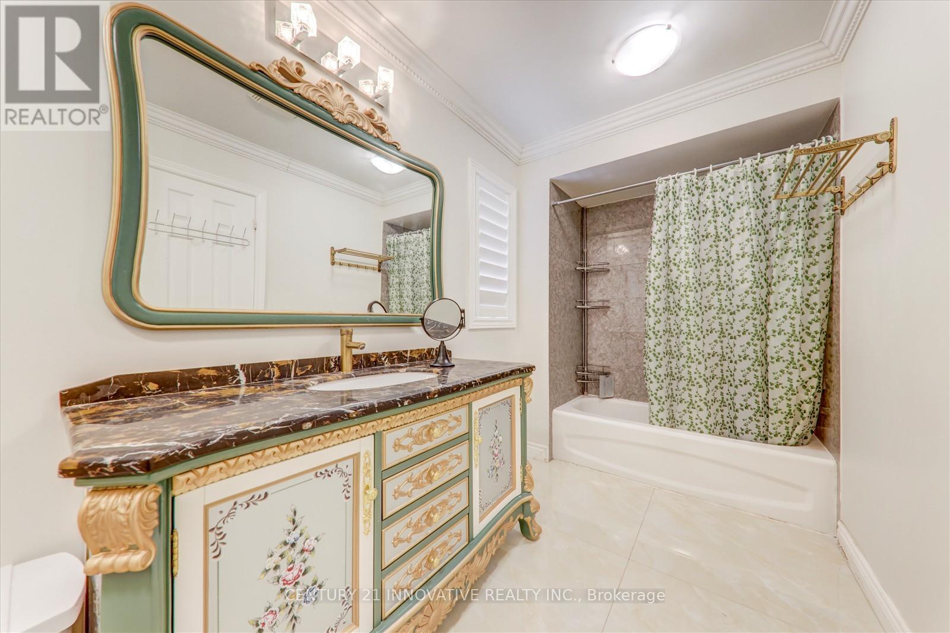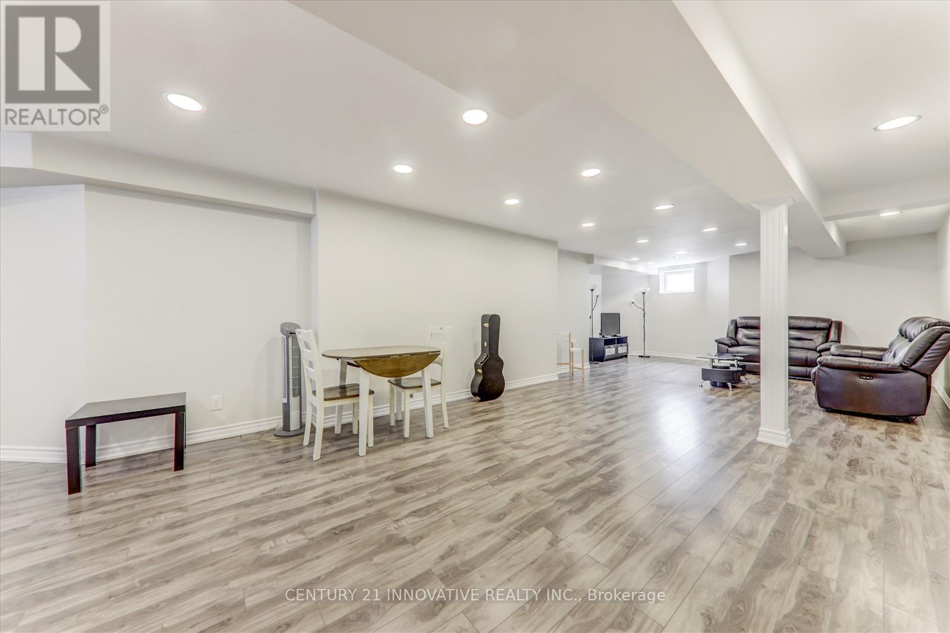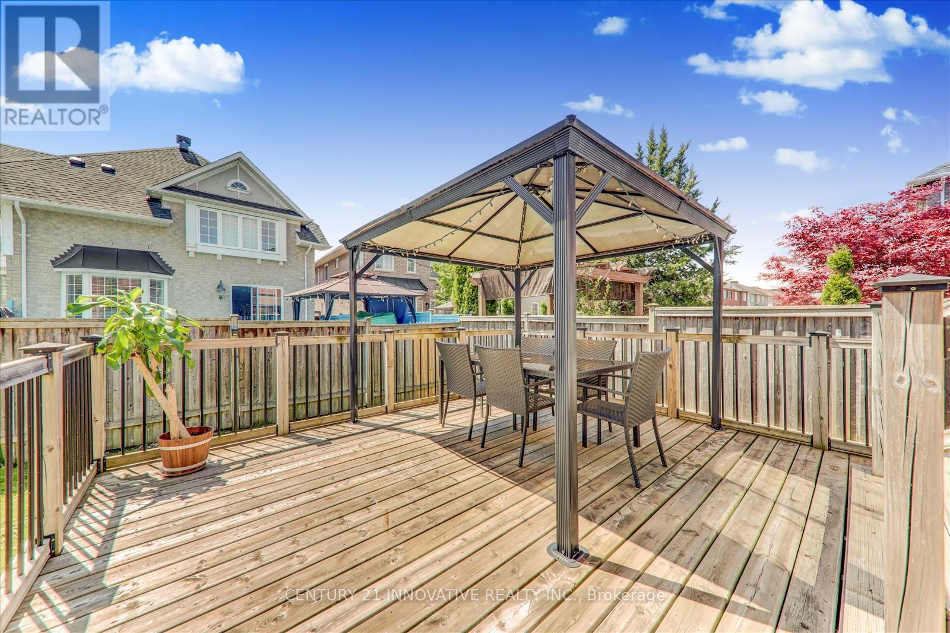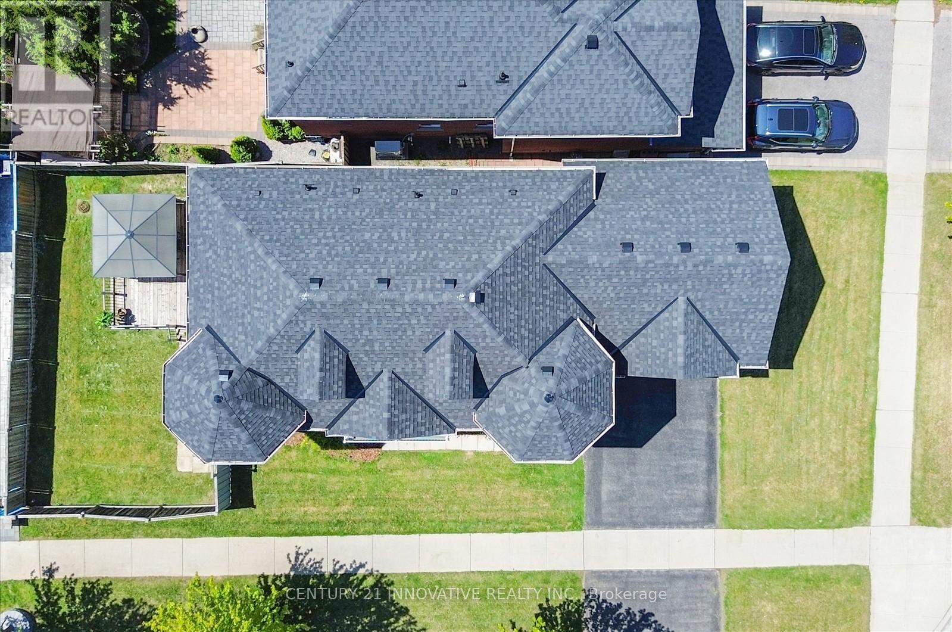20 Searell Avenue Ajax, Ontario L1T 0E1
$1,349,999
Welcome to 20 Searell in the highly sought after Eagle Glen Community built by John Boddy Homes. Rarely offered layout, with many recent upgrades. Pride of ownership showcasing a truly unique home on a pool sized premium corner lot. Designer Kitchen W/ Marble Countertop & B/I S/S Appliances. 9Ft Ceilings On Main With Hard wood Flrs & Oversized Windows Thru-Out Home. California shutters throughout with many other upgrades. Spacious extra larger Family Rm W/ Gas Fireplace & Vaulted Ceiling. Potlights, Chandeliers, High End Porcelain Tile. Mastr Br Retreat W/ 5Pc Ensuite, W/I Closet & Sitting Area Must See! 4th Br On Ground Level that can be used as an office room. Finished basement with large recreation area and two full bedrooms with potential of rental income. Close To Trails And Amenities With Access To Walking And Biking Trails, Close To Highways 412, 407 And 401. This Home Is 100% Move-In Ready And Perfect For Families Or Anyone Seeking A Peaceful And Convenient Lifestyle. It Can Also Accommodate Extended Family And Checks All The Boxes. Don't Miss Your Chance To Own This Truly Unique and Exceptional Home In Ajax. (id:61476)
Open House
This property has open houses!
2:00 pm
Ends at:4:00 pm
2:00 pm
Ends at:4:00 pm
Property Details
| MLS® Number | E12161846 |
| Property Type | Single Family |
| Community Name | Northwest Ajax |
| Amenities Near By | Park, Place Of Worship, Public Transit, Schools |
| Community Features | Community Centre |
| Equipment Type | Water Heater |
| Features | Irregular Lot Size, Ravine |
| Parking Space Total | 6 |
| Rental Equipment Type | Water Heater |
Building
| Bathroom Total | 3 |
| Bedrooms Above Ground | 4 |
| Bedrooms Below Ground | 2 |
| Bedrooms Total | 6 |
| Amenities | Fireplace(s) |
| Appliances | Water Meter, Water Heater, Dishwasher, Dryer, Furniture, Microwave, Oven, Washer, Refrigerator |
| Basement Development | Finished |
| Basement Type | N/a (finished) |
| Construction Style Attachment | Detached |
| Cooling Type | Central Air Conditioning, Ventilation System |
| Exterior Finish | Brick |
| Fireplace Present | Yes |
| Flooring Type | Laminate, Porcelain Tile |
| Foundation Type | Concrete |
| Half Bath Total | 1 |
| Heating Fuel | Natural Gas |
| Heating Type | Forced Air |
| Stories Total | 2 |
| Size Interior | 2,500 - 3,000 Ft2 |
| Type | House |
| Utility Water | Municipal Water |
Parking
| Garage |
Land
| Acreage | No |
| Land Amenities | Park, Place Of Worship, Public Transit, Schools |
| Sewer | Sanitary Sewer |
| Size Depth | 103 Ft ,1 In |
| Size Frontage | 42 Ft ,1 In |
| Size Irregular | 42.1 X 103.1 Ft ; 4,273.27 Ft (0.098 Ac) |
| Size Total Text | 42.1 X 103.1 Ft ; 4,273.27 Ft (0.098 Ac) |
Rooms
| Level | Type | Length | Width | Dimensions |
|---|---|---|---|---|
| Second Level | Primary Bedroom | 5.18 m | 4.18 m | 5.18 m x 4.18 m |
| Second Level | Bedroom 2 | 4.18 m | 3.96 m | 4.18 m x 3.96 m |
| Second Level | Bedroom 3 | 3.47 m | 3.23 m | 3.47 m x 3.23 m |
| Second Level | Bedroom 4 | Measurements not available | ||
| Basement | Bedroom | Measurements not available | ||
| Basement | Recreational, Games Room | Measurements not available | ||
| Basement | Bedroom 5 | Measurements not available | ||
| Main Level | Living Room | 3.72 m | 4.79 m | 3.72 m x 4.79 m |
| Main Level | Dining Room | 3.26 m | 4.15 m | 3.26 m x 4.15 m |
| Main Level | Eating Area | 3.35 m | 3.35 m | 3.35 m x 3.35 m |
| Main Level | Family Room | 6.04 m | 5.76 m | 6.04 m x 5.76 m |
Contact Us
Contact us for more information







