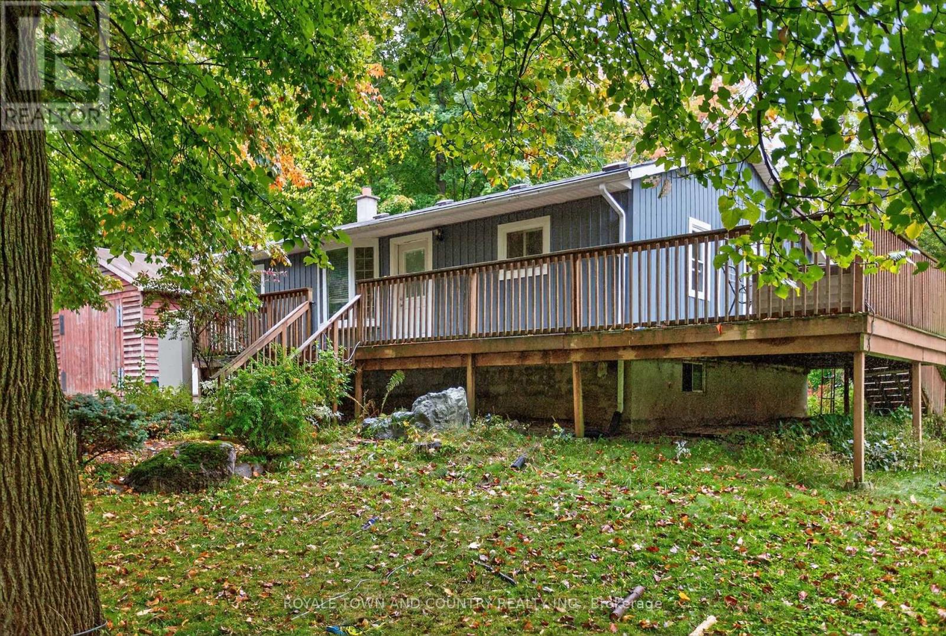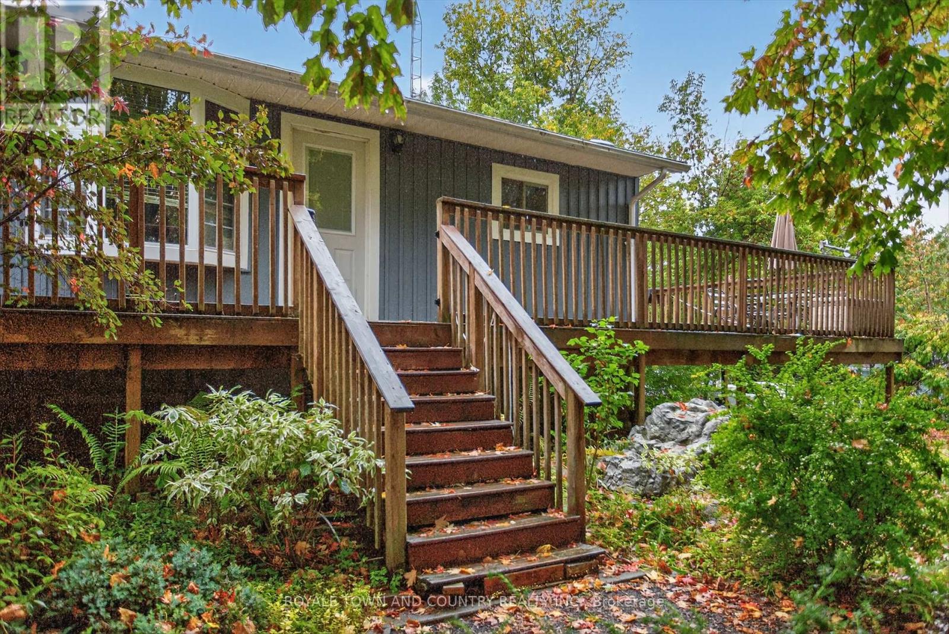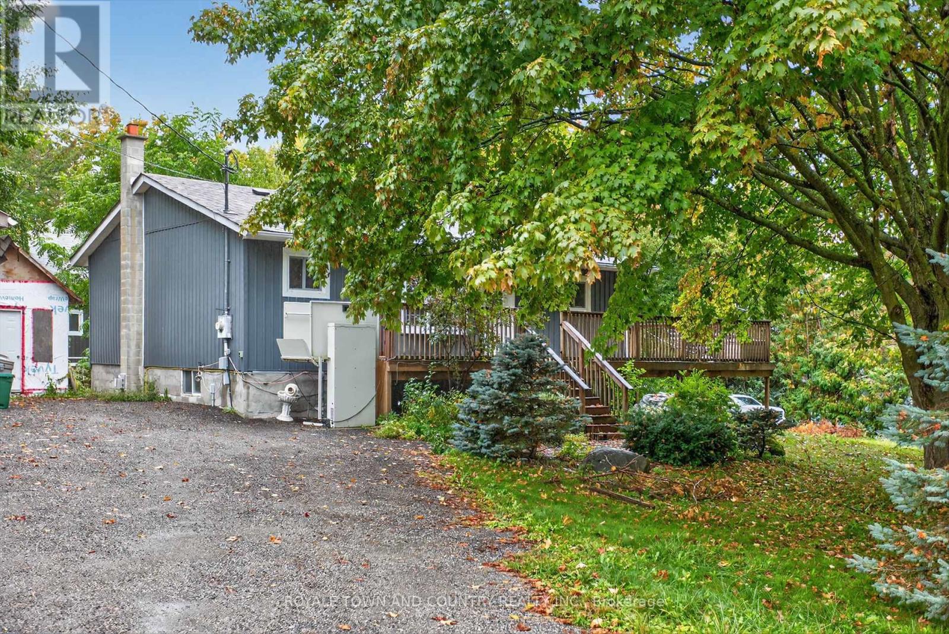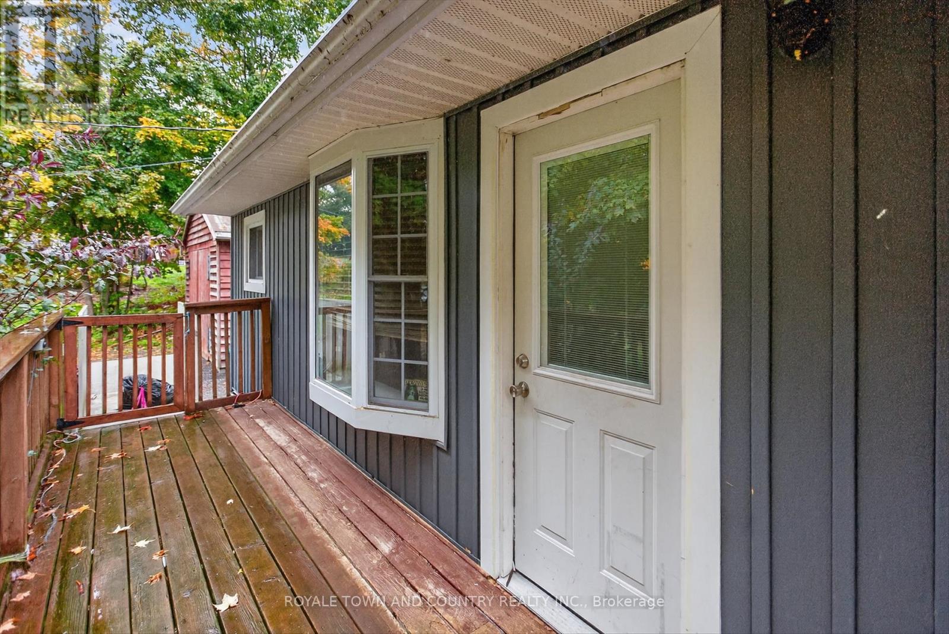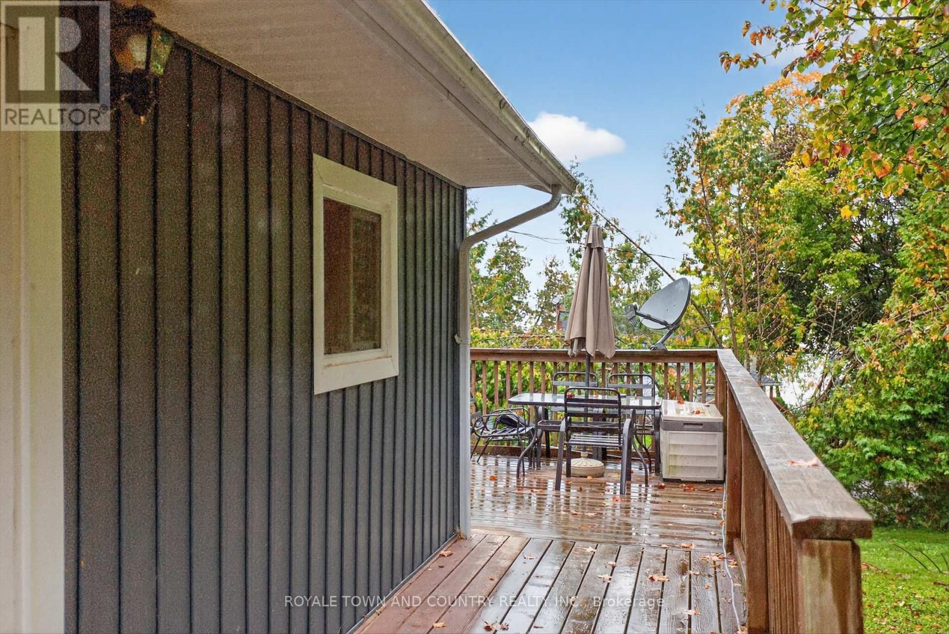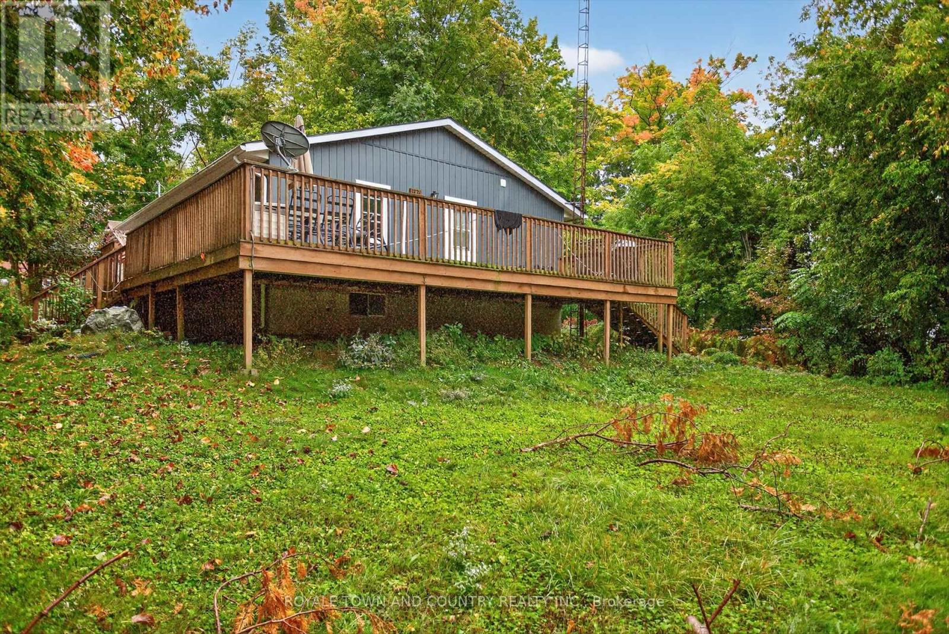3 Bedroom
1 Bathroom
700 - 1,100 ft2
Raised Bungalow
Fireplace
Baseboard Heaters
Landscaped
$499,000
Lake Scugog Living Awaits in Caesarea, Imagine waking up in a charming three-bedroom raised bungalow just a short stroll from the waters edge. Tucked into the friendly waterfront community of Caesarea, this home invites you to embrace the easy rhythm of lake life morning swims, afternoons spent fishing, or simply soaking in the sunsets. Freshly updated with new paint, newer floors, and an almost-new bathroom, the home feels bright and welcoming. The wraparound deck is the perfect perch for your morning coffee, where you can listen to the birds in the mature trees and catch shimmering views of Lake Scugog. Downstairs, the partially finished lower level with its cozy gas fireplace is ideal for family movie nights. Step outside and you'll find an oversized detached garage a dream space for hobbies, toys, or workshop along with a Bunkie, just waiting for your creative touch. Whether you're starting out, raising a family, or looking to downsize, this property is more than a house its a chance to make memories, gather loved ones, and live the lakeside lifestyle you've always imagined. Also you could potentially become a member of the Williams Point Cottagers Association and enjoy the private park, putting green, and numerous community activities. (id:61476)
Open House
This property has open houses!
Starts at:
11:00 am
Ends at:
12:30 pm
Property Details
|
MLS® Number
|
E12428488 |
|
Property Type
|
Single Family |
|
Community Name
|
Rural Scugog |
|
Equipment Type
|
Water Heater, Water Softener |
|
Features
|
Wooded Area, Flat Site, Level |
|
Parking Space Total
|
5 |
|
Rental Equipment Type
|
Water Heater, Water Softener |
|
Structure
|
Deck, Porch, Shed |
|
View Type
|
Lake View |
Building
|
Bathroom Total
|
1 |
|
Bedrooms Above Ground
|
3 |
|
Bedrooms Total
|
3 |
|
Age
|
31 To 50 Years |
|
Amenities
|
Fireplace(s) |
|
Appliances
|
Dryer, Microwave, Hood Fan, Stove, Washer, Refrigerator |
|
Architectural Style
|
Raised Bungalow |
|
Basement Development
|
Finished |
|
Basement Type
|
Full (finished) |
|
Construction Style Attachment
|
Detached |
|
Exterior Finish
|
Vinyl Siding |
|
Fire Protection
|
Smoke Detectors |
|
Fireplace Present
|
Yes |
|
Fireplace Total
|
1 |
|
Foundation Type
|
Concrete |
|
Heating Fuel
|
Natural Gas |
|
Heating Type
|
Baseboard Heaters |
|
Stories Total
|
1 |
|
Size Interior
|
700 - 1,100 Ft2 |
|
Type
|
House |
|
Utility Water
|
Dug Well |
Parking
Land
|
Acreage
|
No |
|
Landscape Features
|
Landscaped |
|
Sewer
|
Septic System |
|
Size Depth
|
100 Ft |
|
Size Frontage
|
175 Ft |
|
Size Irregular
|
175 X 100 Ft |
|
Size Total Text
|
175 X 100 Ft|under 1/2 Acre |
|
Zoning Description
|
Sr |
Rooms
| Level |
Type |
Length |
Width |
Dimensions |
|
Lower Level |
Recreational, Games Room |
7.84 m |
7.04 m |
7.84 m x 7.04 m |
|
Lower Level |
Laundry Room |
3.98 m |
5.32 m |
3.98 m x 5.32 m |
|
Lower Level |
Utility Room |
2.73 m |
4.06 m |
2.73 m x 4.06 m |
|
Main Level |
Living Room |
4.21 m |
4.11 m |
4.21 m x 4.11 m |
|
Main Level |
Kitchen |
5.25 m |
3.84 m |
5.25 m x 3.84 m |
|
Main Level |
Bathroom |
2.95 m |
2.2 m |
2.95 m x 2.2 m |
|
Main Level |
Primary Bedroom |
2.95 m |
4.46 m |
2.95 m x 4.46 m |
|
Main Level |
Bedroom 2 |
2.98 m |
3.18 m |
2.98 m x 3.18 m |
|
Main Level |
Bedroom 3 |
4.24 m |
2.65 m |
4.24 m x 2.65 m |
Utilities
|
Electricity
|
Installed |
|
Wireless
|
Available |
|
Electricity Connected
|
Connected |
|
Natural Gas Available
|
Available |


