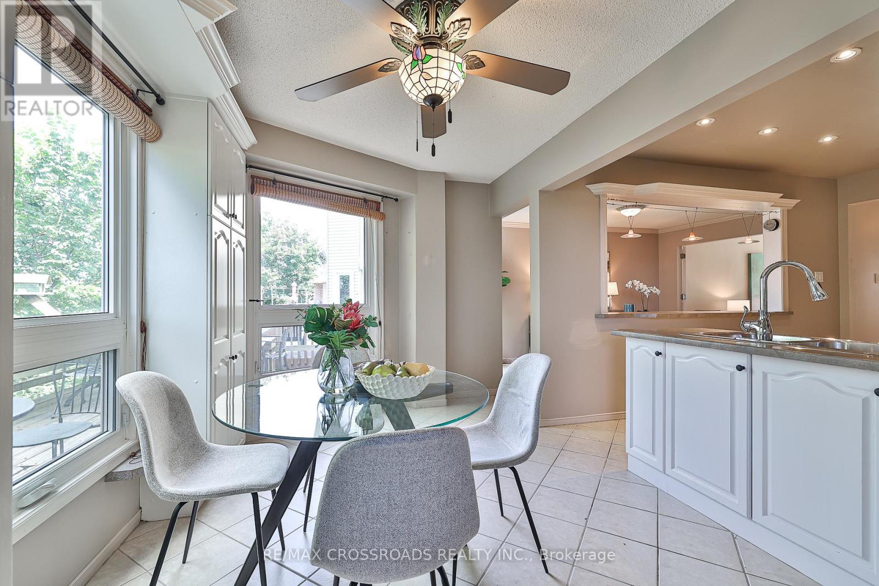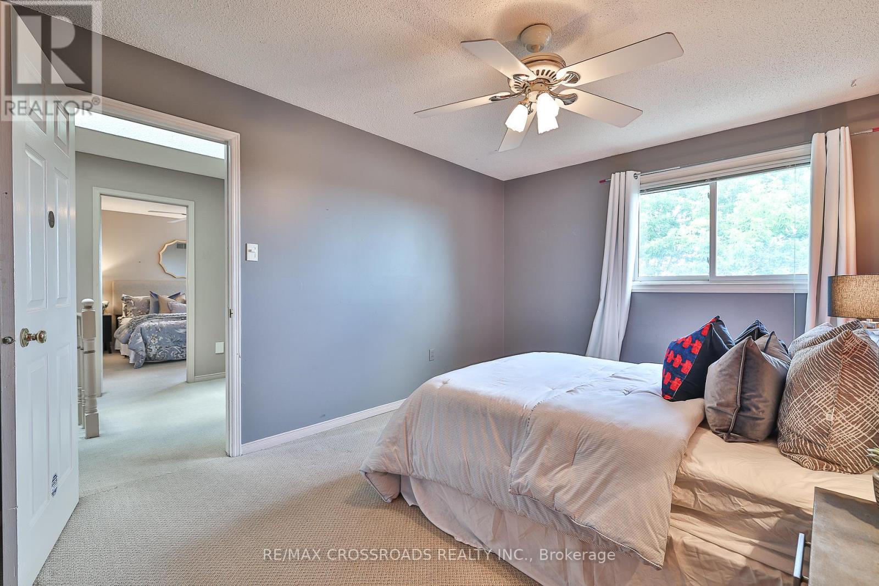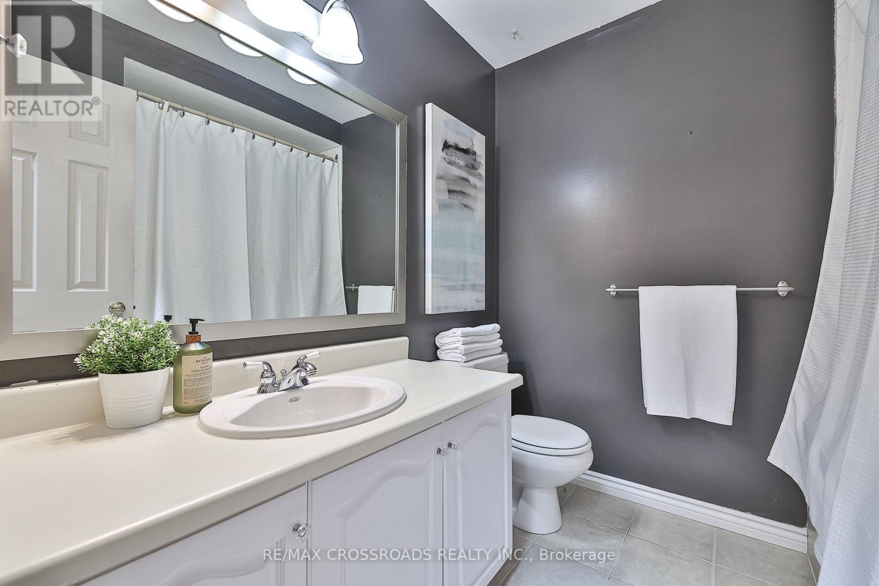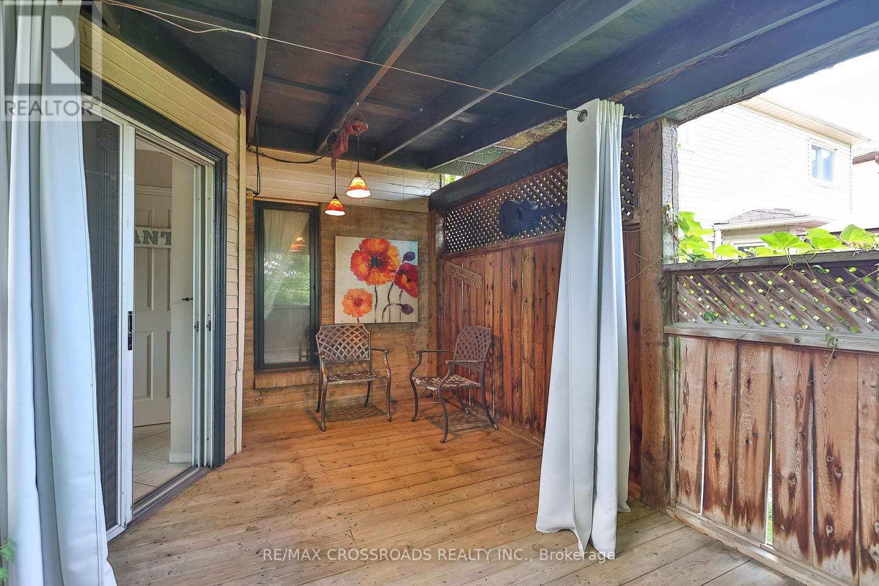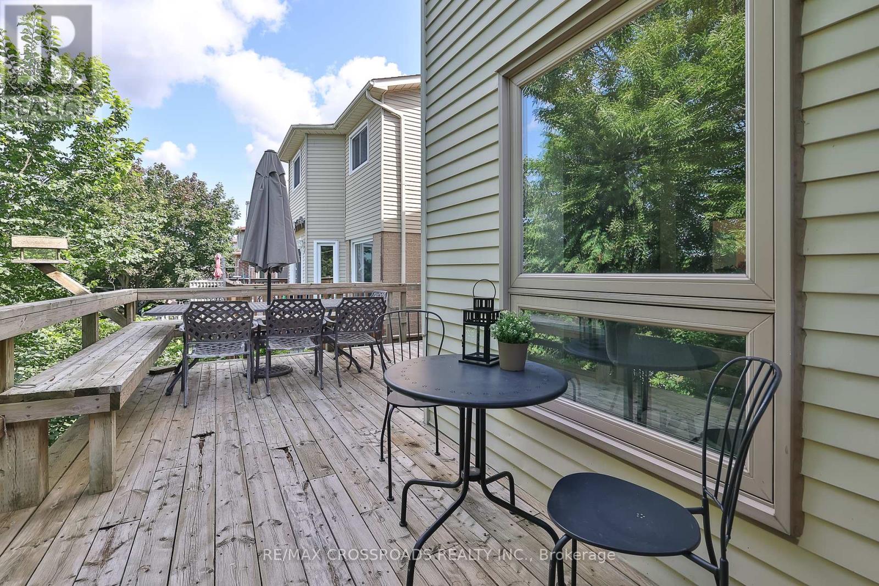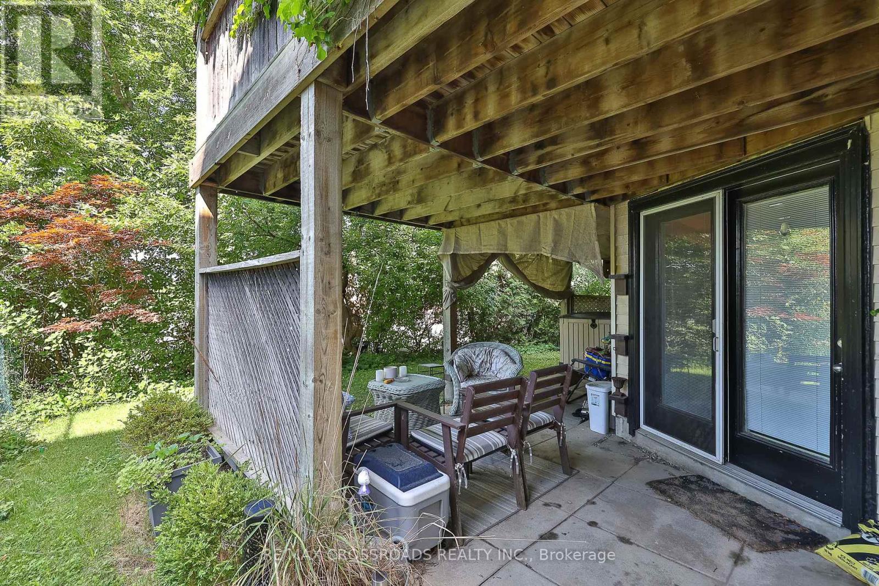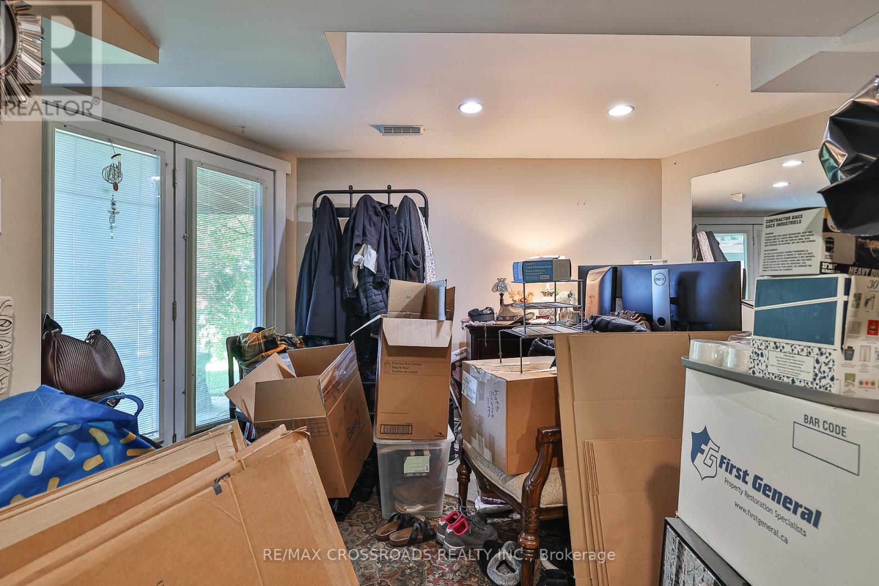6 Bedroom
4 Bathroom
2,000 - 2,500 ft2
Fireplace
Central Air Conditioning
Forced Air
$999,000
This Stunning 4-Bedroom Family Home Which Boasts Over 3,000 Sf Of Living Space. Located In The Highly Sought-After Central Ajax Community, It Has Been Beautifully Updated and Meticulously Maintained. WALK OUT BASEMENT WITH SEPARATE ENTRANCE WITH 2 BED 1 BATH AND KITCHEN. NEWLY RENOVATED: BRAND NEW HARDWOOD ENGINEERED FLOORS ON MAIN AND UPSTAIRS (NOT seen in the pics ) & brand new STAIRCASE , brand new Smooth Ceiling through out on main & NEW PAINT THROUGHOUT THE HOUSE. BASEMENT RENOS: brand new LAMINATE FLOORS, NEW PAINT & brand new ceiling. Its Prime Location Offers Easy Access To Parks and Top-Ranking Schools. As You Step Inside, You'll Be Greeted By A Warm And Inviting Atmosphere Perfect For Family Living. The Functional & Spacious Layout, Customized To Create More Openness, Is Ideal For Creating Lasting Memories With Loved Ones. Step Out Onto The Expansive Covered Wrap-Around Deck, Which Provides A Versatile Space Suitable For All Kinds Of Weather. The Finished Basement Boasts A Generous Amount Of Additional Living and Storage Space, Including A Sizable Recreational Room and A Separate In-Law/Nanny Suite With It's Own Kitchen, 2 Bedrooms, and A 3-Piece Bathroom. The Double French Door Walk-Out To A Covered Patio and Large Egress Windows Flood The Basement With Natural Light. The Home Backs Onto Catholic Notre-Dame-De-La-Jeunesse & Roland Michener P.S. and Is Conveniently Located Near Esteemed Schools Such As Notre Dame Catholic School and J. Clarke Richardson Secondary Public School. Newer Windows Throughout. (id:61476)
Property Details
|
MLS® Number
|
E12051412 |
|
Property Type
|
Single Family |
|
Community Name
|
Central |
|
Parking Space Total
|
4 |
Building
|
Bathroom Total
|
4 |
|
Bedrooms Above Ground
|
4 |
|
Bedrooms Below Ground
|
2 |
|
Bedrooms Total
|
6 |
|
Appliances
|
Blinds, Dishwasher, Dryer, Hood Fan, Microwave, Stove, Washer, Window Coverings, Refrigerator |
|
Basement Development
|
Finished |
|
Basement Type
|
N/a (finished) |
|
Construction Style Attachment
|
Detached |
|
Cooling Type
|
Central Air Conditioning |
|
Exterior Finish
|
Aluminum Siding, Brick |
|
Fireplace Present
|
Yes |
|
Half Bath Total
|
1 |
|
Heating Fuel
|
Natural Gas |
|
Heating Type
|
Forced Air |
|
Stories Total
|
2 |
|
Size Interior
|
2,000 - 2,500 Ft2 |
|
Type
|
House |
|
Utility Water
|
Municipal Water |
Parking
Land
|
Acreage
|
No |
|
Sewer
|
Sanitary Sewer |
|
Size Depth
|
101 Ft ,8 In |
|
Size Frontage
|
39 Ft ,4 In |
|
Size Irregular
|
39.4 X 101.7 Ft |
|
Size Total Text
|
39.4 X 101.7 Ft |
Rooms
| Level |
Type |
Length |
Width |
Dimensions |
|
Second Level |
Primary Bedroom |
5.2 m |
3.5 m |
5.2 m x 3.5 m |
|
Second Level |
Sitting Room |
4.65 m |
2.6 m |
4.65 m x 2.6 m |
|
Second Level |
Bedroom |
4.55 m |
3.1 m |
4.55 m x 3.1 m |
|
Second Level |
Bedroom |
4.05 m |
3.1 m |
4.05 m x 3.1 m |
|
Second Level |
Bedroom |
3.05 m |
2.75 m |
3.05 m x 2.75 m |
|
Ground Level |
Living Room |
5.2 m |
3.05 m |
5.2 m x 3.05 m |
|
Ground Level |
Dining Room |
4.25 m |
3.05 m |
4.25 m x 3.05 m |
|
Ground Level |
Family Room |
5.8 m |
3.05 m |
5.8 m x 3.05 m |
|
Ground Level |
Kitchen |
4.65 m |
2.6 m |
4.65 m x 2.6 m |













