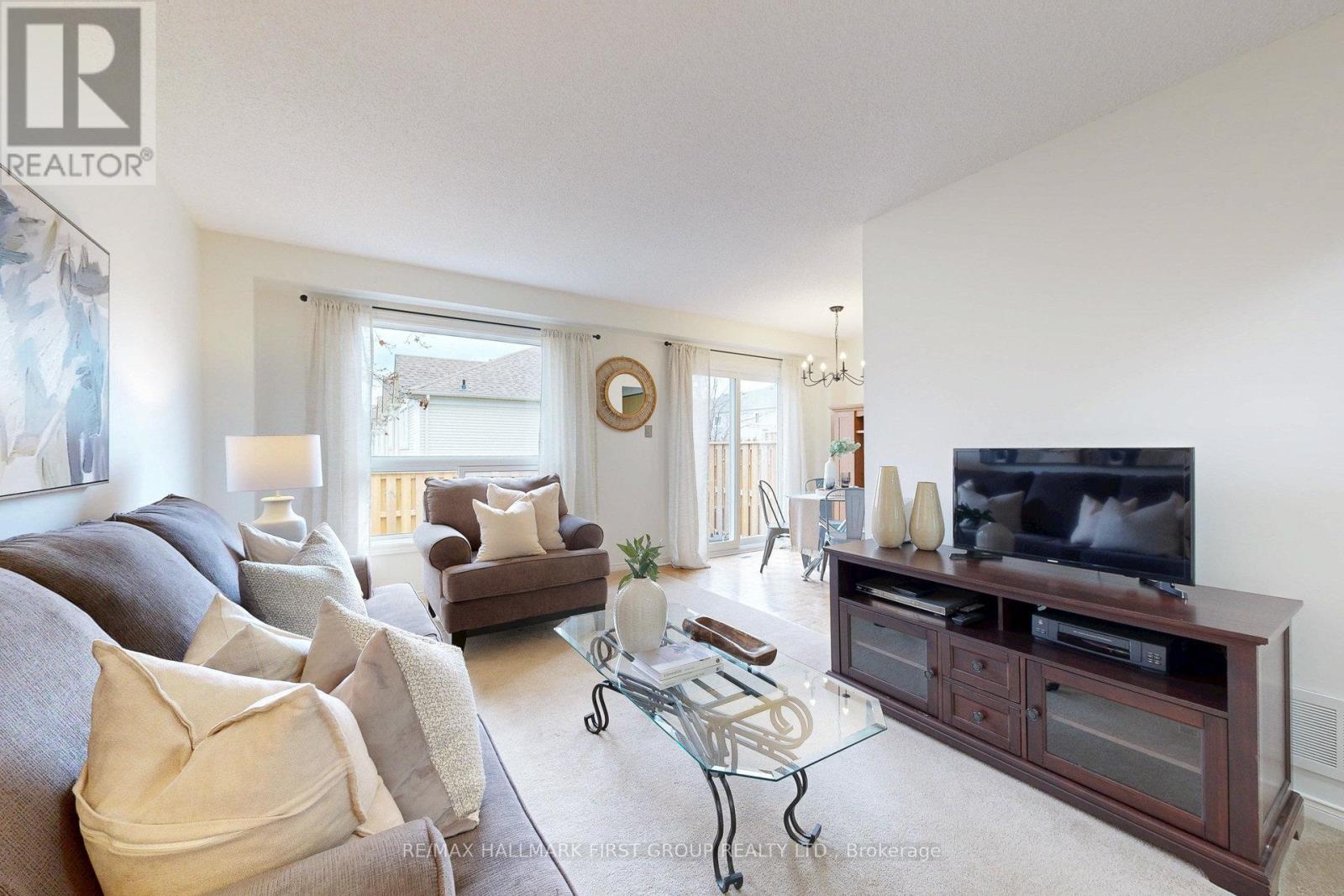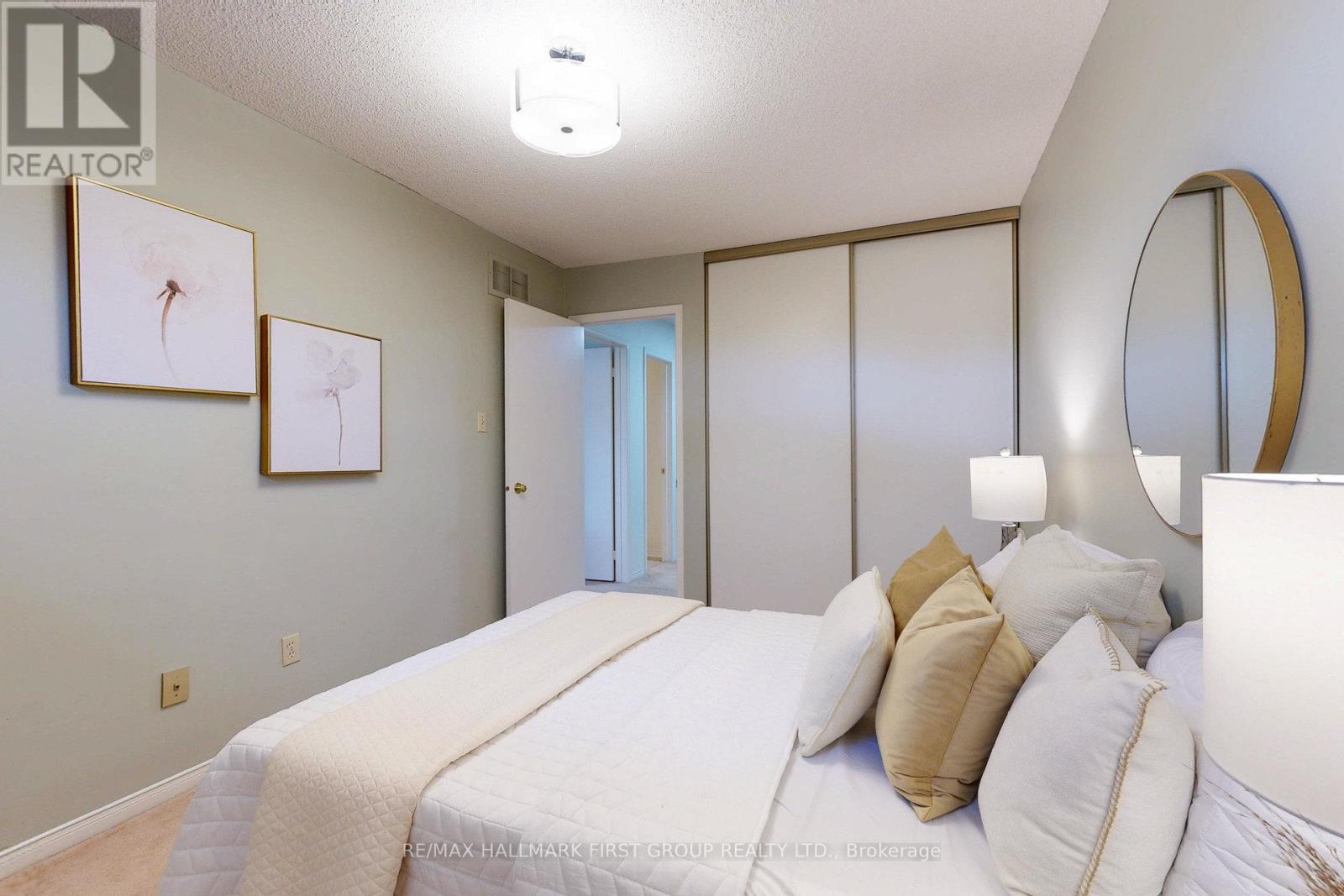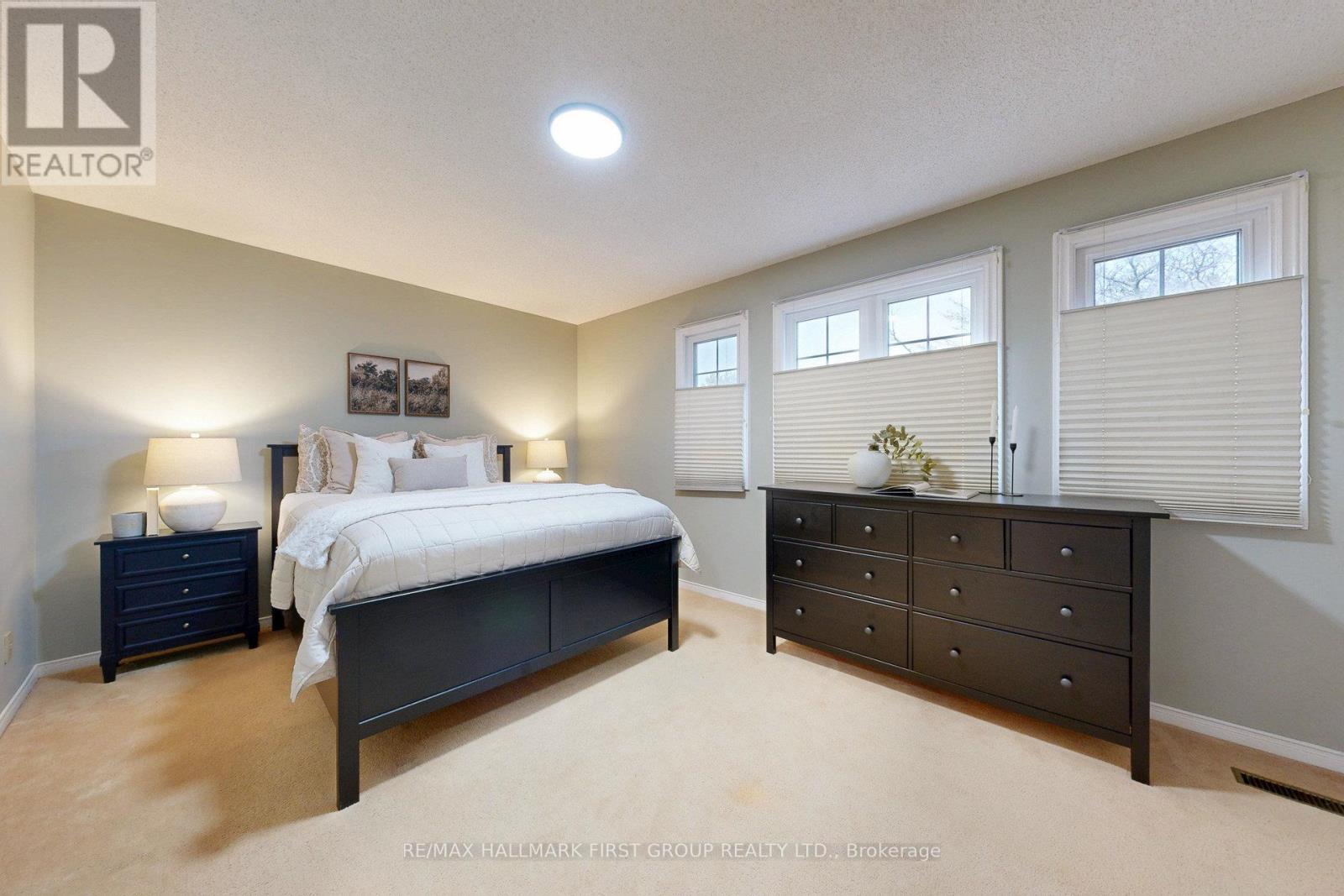200 - 10 Bassett Boulevard Whitby, Ontario L1N 9C8
$550,000Maintenance, Insurance, Common Area Maintenance, Parking, Water
$425.18 Monthly
Maintenance, Insurance, Common Area Maintenance, Parking, Water
$425.18 MonthlyWelcome to Bradley Estates, where comfort, style, and convenience meet! Step into this 3-bedroom, 2-bathroom end-unit condo townhouse in one of Whitby's most desirable communities. With a bright, open-concept layout, this home is designed for both functionality and flair. The spacious living and dining area is ideal for entertaining guests or enjoying cozy nights in, while the kitchen is ready to bring your culinary creations to life. Head outside to your own private patio perfect for relaxing with a coffee, soaking up the sun, or hosting summer BBQs. Upstairs, the large primary bedroom offers double closets for generous storage, and two additional bedrooms provide space and versatility for kids, guests, or a home office setup.The unfinished basement is a blank canvas ready to become whatever you envision: a recreation room, home gym, playroom, or even extra storage space. The choice is yours! Located in a prime Whitby location, this move-in-ready gem is just steps to top-rated schools, transit, parks, shopping, the Whitby Rec Centre, and more. Whether you're a first-time buyer, downsizing, or looking for the perfect family home, this is an incredible opportunity to own a stylish and convenient space in a fantastic neighbourhood. Don't miss out this one checks all the boxes! (id:61476)
Open House
This property has open houses!
2:00 pm
Ends at:4:00 pm
2:00 pm
Ends at:4:00 pm
Property Details
| MLS® Number | E12095696 |
| Property Type | Single Family |
| Community Name | Pringle Creek |
| Community Features | Pet Restrictions |
| Parking Space Total | 2 |
Building
| Bathroom Total | 2 |
| Bedrooms Above Ground | 3 |
| Bedrooms Total | 3 |
| Appliances | Dishwasher, Dryer, Hood Fan, Stove, Washer, Refrigerator |
| Basement Development | Unfinished |
| Basement Type | N/a (unfinished) |
| Cooling Type | Central Air Conditioning |
| Exterior Finish | Brick |
| Flooring Type | Carpeted |
| Half Bath Total | 1 |
| Heating Fuel | Natural Gas |
| Heating Type | Forced Air |
| Stories Total | 2 |
| Size Interior | 1,200 - 1,399 Ft2 |
| Type | Row / Townhouse |
Parking
| Attached Garage | |
| Garage |
Land
| Acreage | No |
Rooms
| Level | Type | Length | Width | Dimensions |
|---|---|---|---|---|
| Second Level | Primary Bedroom | 5.04 m | 3.26 m | 5.04 m x 3.26 m |
| Second Level | Bedroom 2 | 2.89 m | 4.87 m | 2.89 m x 4.87 m |
| Second Level | Bedroom 3 | 2.76 m | 3.84 m | 2.76 m x 3.84 m |
| Main Level | Living Room | 3.16 m | 4.43 m | 3.16 m x 4.43 m |
| Main Level | Dining Room | 2.45 m | 2.32 m | 2.45 m x 2.32 m |
| Main Level | Kitchen | 2.45 m | 3.34 m | 2.45 m x 3.34 m |
Contact Us
Contact us for more information


































