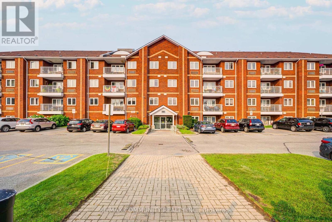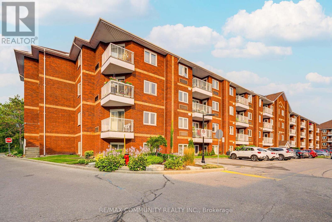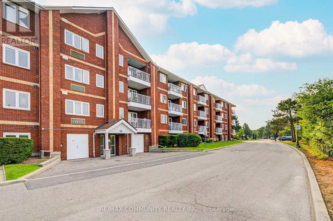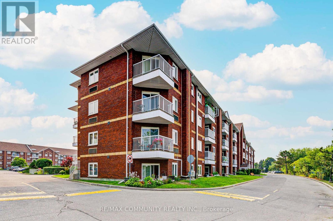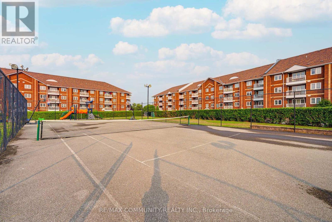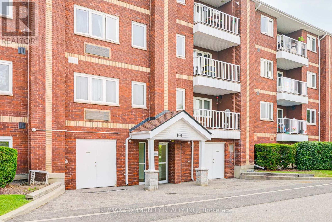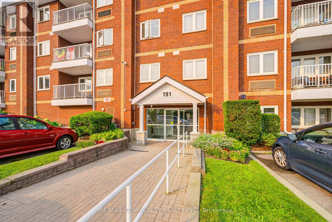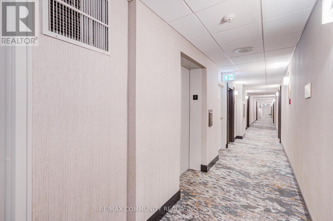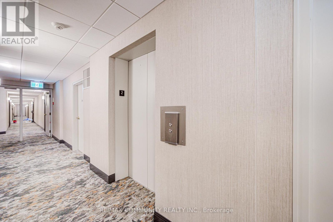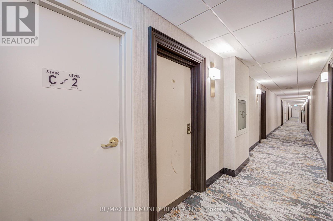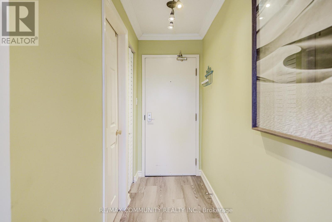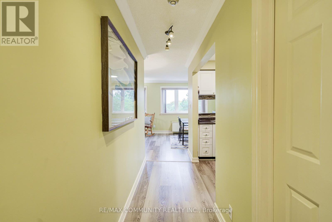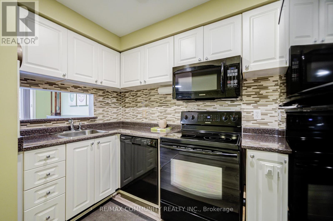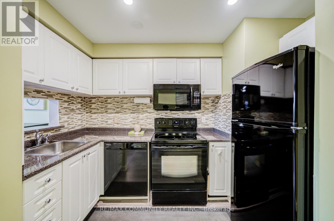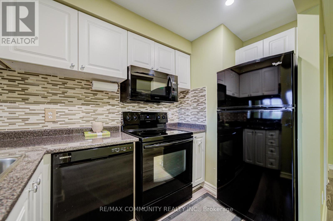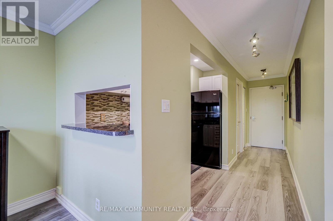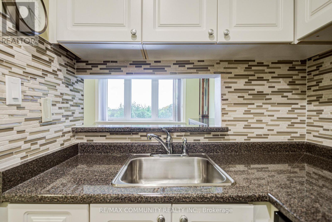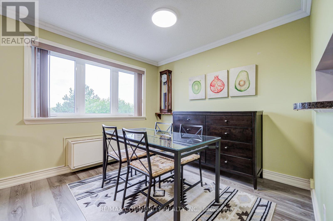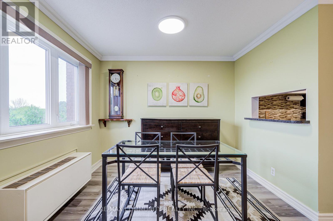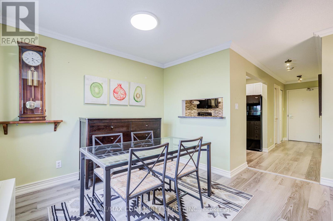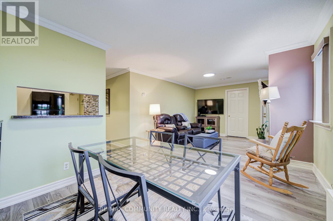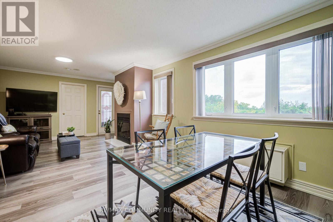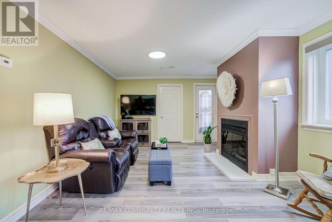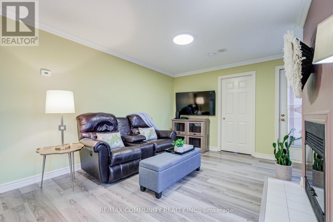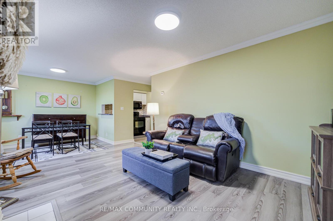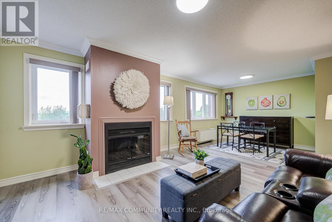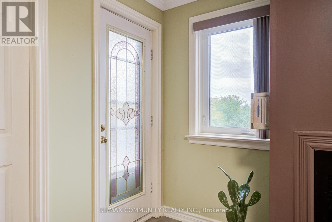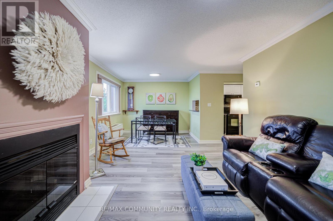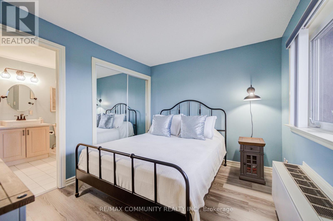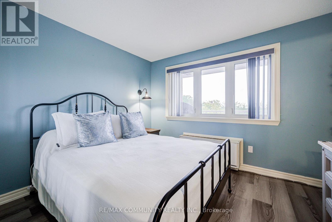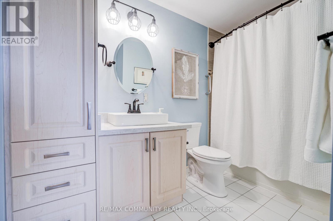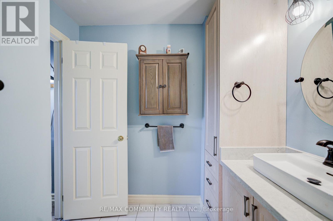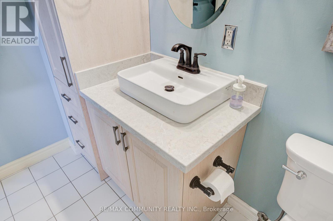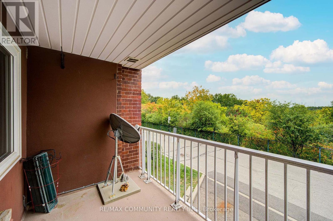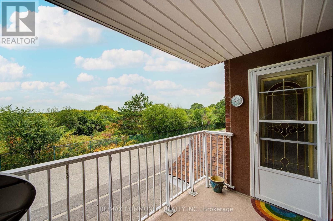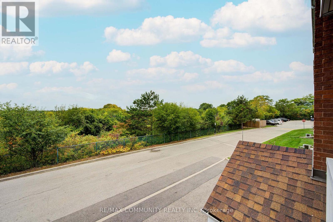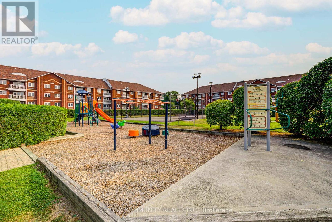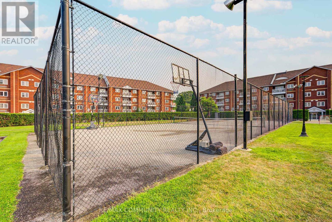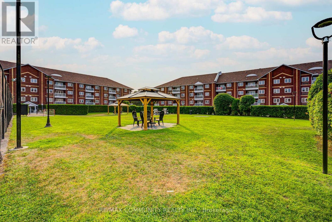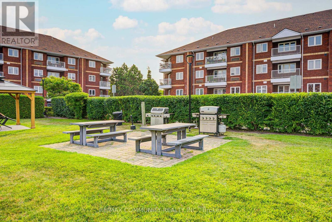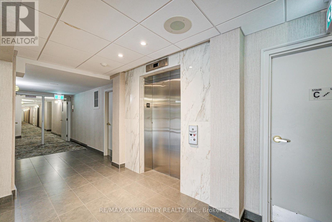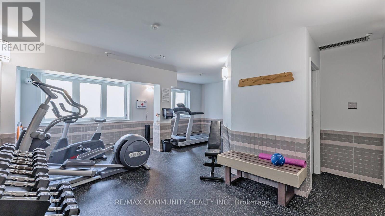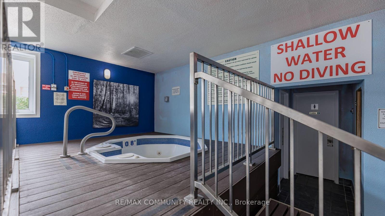201 - 191 Lake Driveway W Ajax, Ontario L1S 7H9
1 Bedroom
1 Bathroom
700 - 799 ft2
Fireplace
Central Air Conditioning
Forced Air
$399,900Maintenance, Insurance, Water
$496.65 Monthly
Maintenance, Insurance, Water
$496.65 MonthlyWelcome to 191 Lake Driveway #201. A fantastic opportunity to live in a sun-filled unit, completed renovated and within walking distance to the lake. Your wish list will start and end here! Vinyl Floors throughout, upgraded appliances, master bedroom with 4 pcs ensuite, gorgeous balcony view of greenspace, new lighting, ensuite laundry, fireplace and so much more! You absolutely wont be disappointed! Enjoy resort style amenities including an indoor swimming pool, tennis court, gym, and park. (id:61476)
Property Details
| MLS® Number | E12426636 |
| Property Type | Single Family |
| Community Name | South West |
| Community Features | Pets Not Allowed |
| Equipment Type | Water Heater |
| Features | Balcony |
| Parking Space Total | 1 |
| Rental Equipment Type | Water Heater |
Building
| Bathroom Total | 1 |
| Bedrooms Above Ground | 1 |
| Bedrooms Total | 1 |
| Amenities | Storage - Locker |
| Appliances | Dishwasher, Dryer, Stove, Washer, Window Coverings, Refrigerator |
| Cooling Type | Central Air Conditioning |
| Exterior Finish | Brick |
| Fireplace Present | Yes |
| Flooring Type | Vinyl |
| Heating Fuel | Electric |
| Heating Type | Forced Air |
| Size Interior | 700 - 799 Ft2 |
| Type | Apartment |
Parking
| Underground | |
| Garage |
Land
| Acreage | No |
Rooms
| Level | Type | Length | Width | Dimensions |
|---|---|---|---|---|
| Main Level | Living Room | 6.7 m | 4.9 m | 6.7 m x 4.9 m |
| Main Level | Dining Room | 6.7 m | 4.9 m | 6.7 m x 4.9 m |
| Main Level | Kitchen | 2.51 m | 1.8 m | 2.51 m x 1.8 m |
| Main Level | Primary Bedroom | 3.3 m | 3.01 m | 3.3 m x 3.01 m |
| Main Level | Laundry Room | Measurements not available |
Contact Us
Contact us for more information


