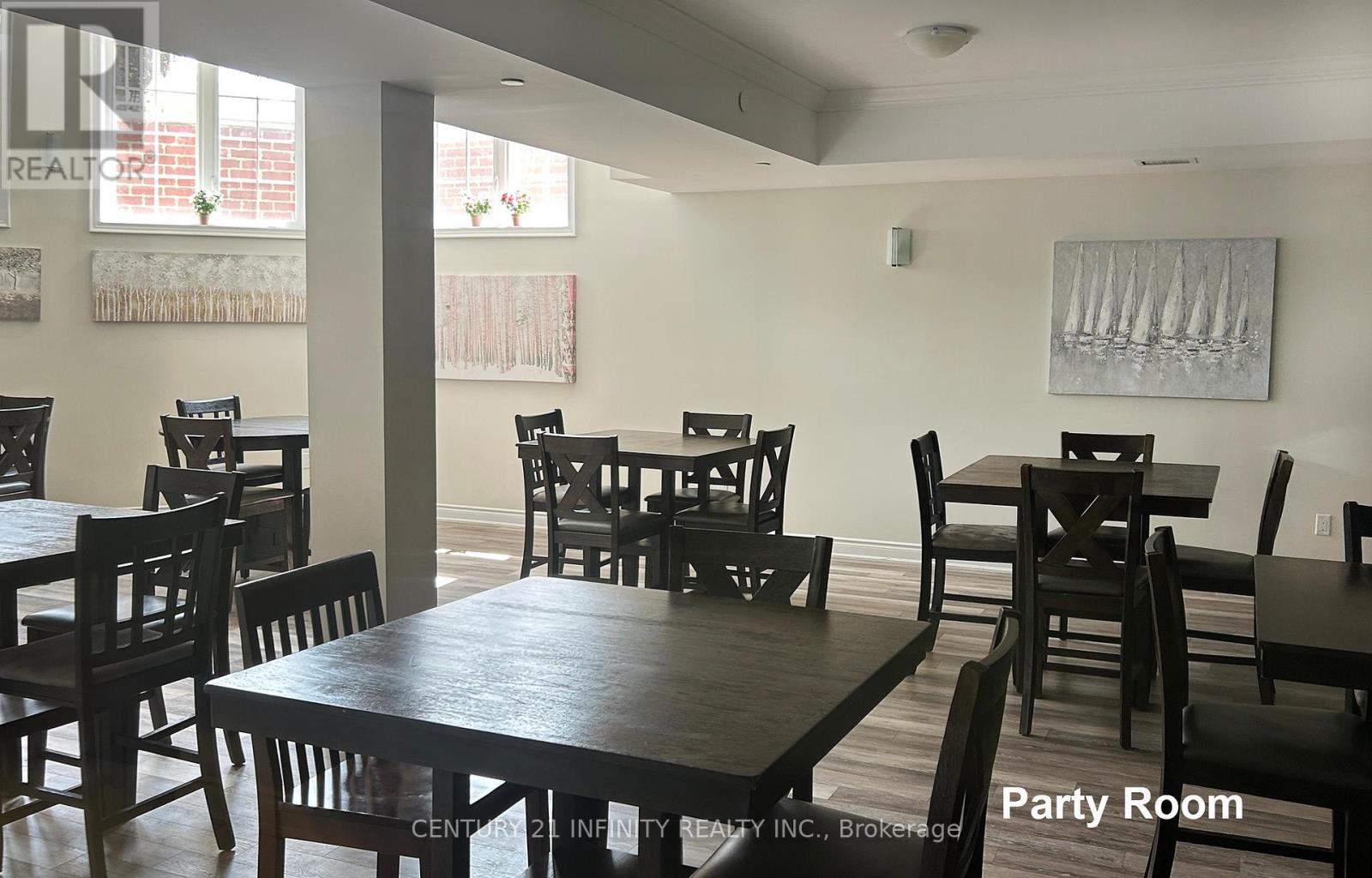201 - 80 Aspen Springs Drive Clarington, Ontario L1C 0V4
$389,000Maintenance, Common Area Maintenance, Parking, Insurance
$288.22 Monthly
Maintenance, Common Area Maintenance, Parking, Insurance
$288.22 MonthlyWelcome To Modern Living At 201-80 Aspen Springs! Step Into Style With This Sleek And Contemporary 1-Bedroom, 1-Bathroom Condo In Bowmanvilles Sought-After Aspen Springs Community. Designed With An Open-Concept Layout, This Bright And Airy Suite Features: A Spacious Primary Bedroom With Frosted Sliding Doors And A Built-In Closet A Spotless 3-Piece Bathroom A Sophisticated Kitchen Outfitted With Stainless Steel Appliances, Granite Countertops, Beveled Subway Tile Backsplash, And Upgraded Sink And Faucet. Enjoy Peaceful Courtyard Views From Your Private Covered Balcony, And Bask In Natural Light Thanks To Floor-To-Ceiling Windows Throughout. Additional Highlights Include In-Suite Laundry, Locker, Surface Parking, An On-Site Gym, Party Room, And Elevator Access. Conveniently Located Close To Public Transit, Shopping, Schools, Starbucks, Highway 401, And More This Is Modern Condo Living At Its Finest! (id:61476)
Property Details
| MLS® Number | E12197454 |
| Property Type | Single Family |
| Community Name | Bowmanville |
| Community Features | Pet Restrictions |
| Features | Balcony, In Suite Laundry |
| Parking Space Total | 1 |
Building
| Bathroom Total | 1 |
| Bedrooms Above Ground | 1 |
| Bedrooms Total | 1 |
| Amenities | Storage - Locker |
| Appliances | Water Heater - Tankless, Dishwasher, Dryer, Microwave, Stove, Washer, Refrigerator |
| Cooling Type | Central Air Conditioning |
| Exterior Finish | Vinyl Siding, Brick |
| Heating Fuel | Natural Gas |
| Heating Type | Forced Air |
| Size Interior | 500 - 599 Ft2 |
| Type | Apartment |
Parking
| No Garage |
Land
| Acreage | No |
Rooms
| Level | Type | Length | Width | Dimensions |
|---|---|---|---|---|
| Main Level | Great Room | 4.62 m | 3.05 m | 4.62 m x 3.05 m |
| Main Level | Kitchen | 4.56 m | 2.13 m | 4.56 m x 2.13 m |
| Main Level | Bedroom | 3.34 m | 2.96 m | 3.34 m x 2.96 m |
Contact Us
Contact us for more information
























