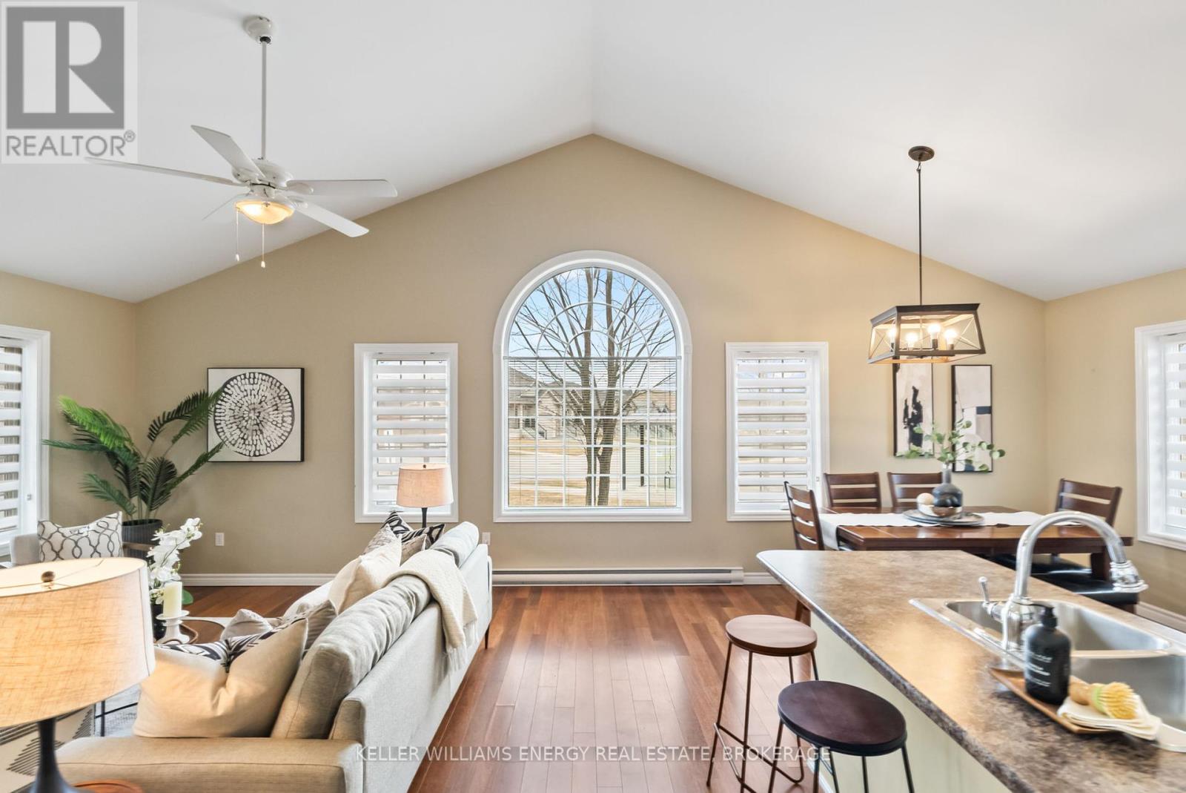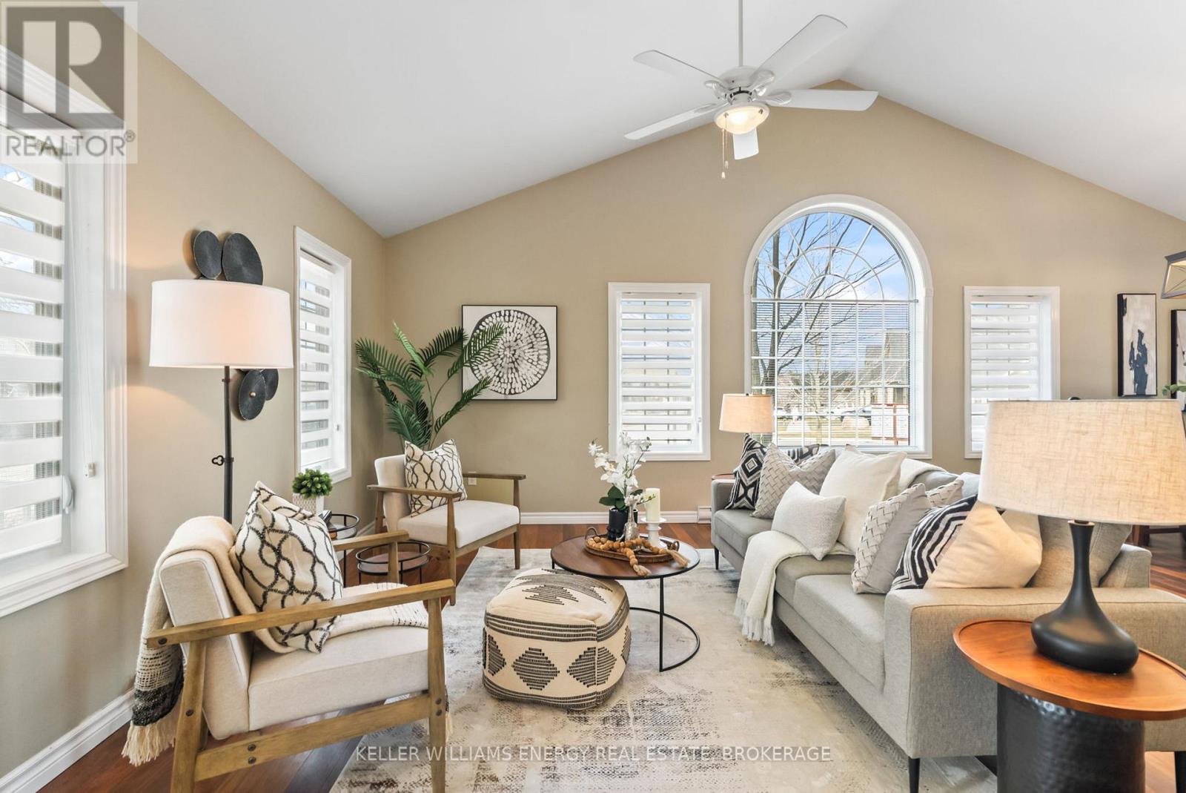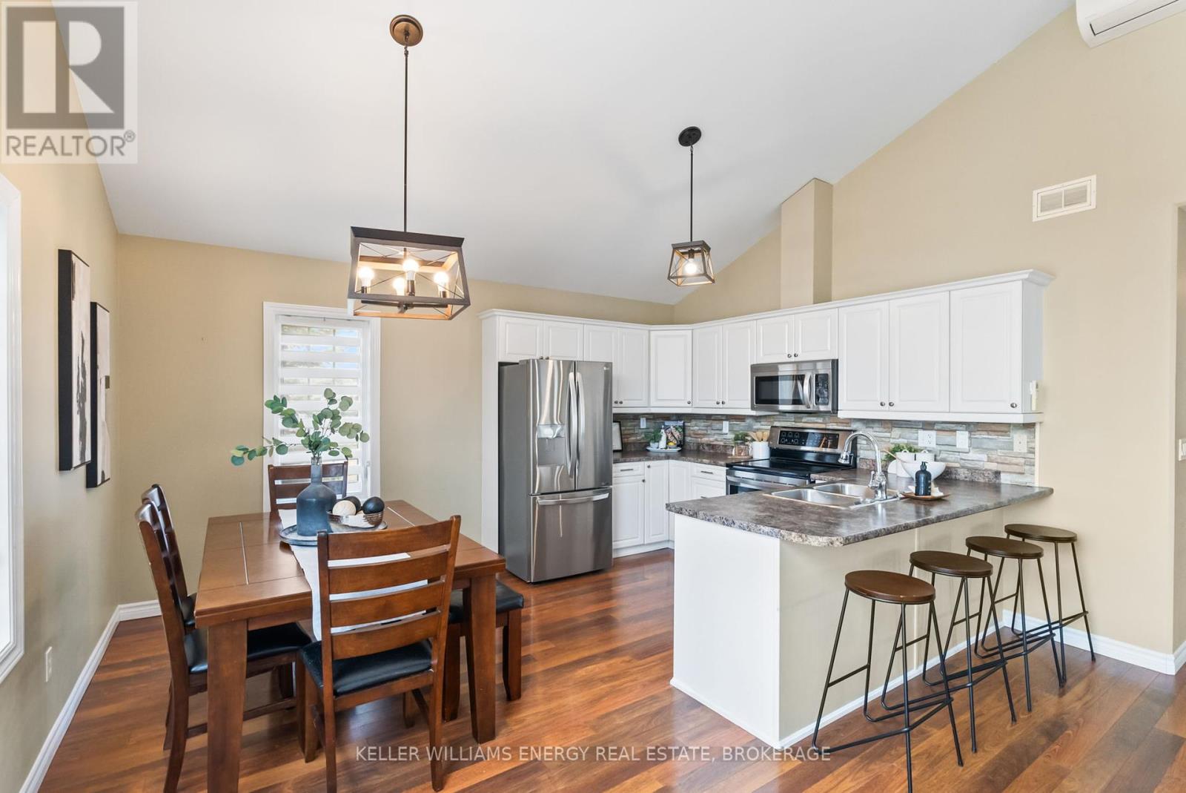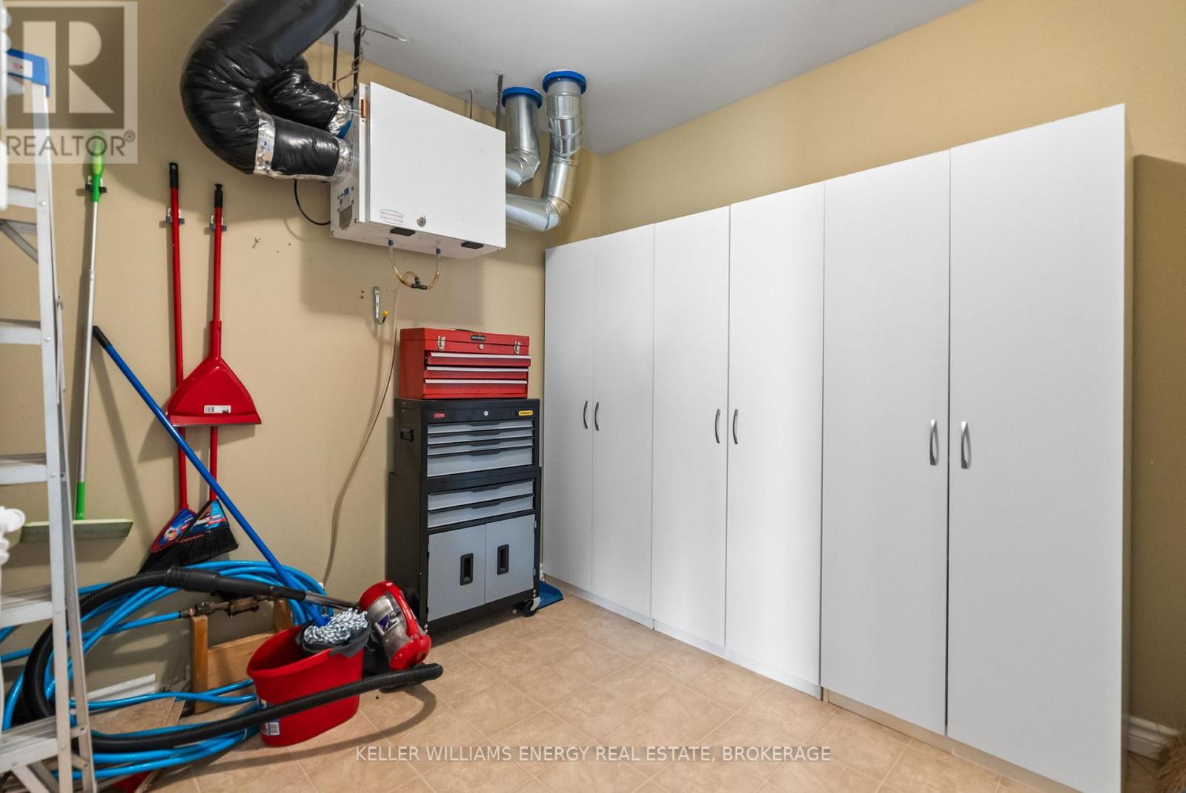202 - 325 Densmore Road Cobourg, Ontario K9A 0E4
$524,900Maintenance, Common Area Maintenance, Insurance, Parking
$391.97 Monthly
Maintenance, Common Area Maintenance, Insurance, Parking
$391.97 MonthlyStay safe! Welcome to this charming condo townhome bungalow, perfectly situated in the heart of Cobourg, complete with 2 desirable parking spaces right out front. This cozy 2-bedroom, 1-bathroom home offers a bright, open-concept layout with a spacious living room, dining area, and kitchen. The updated stainless steel appliances and breakfast bar in the kitchen make it an ideal space for cooking and entertaining. The corner unit provides an abundance of natural light, creating a warm and inviting atmosphere throughout. Located just minutes from the 401, Cobourg Beach, local restaurants, and the downtown area, you'll have easy access to all the conveniences of town life. Additional highlights include ensuite laundry in a large utility room & covered front porch. Don't miss out on this wonderful opportunity to own a home in the beautiful town of Cobourg! (id:61476)
Property Details
| MLS® Number | X12045915 |
| Property Type | Single Family |
| Community Name | Cobourg |
| Community Features | Pet Restrictions |
| Features | In Suite Laundry |
| Parking Space Total | 2 |
Building
| Bathroom Total | 1 |
| Bedrooms Above Ground | 2 |
| Bedrooms Total | 2 |
| Appliances | Dishwasher, Dryer, Microwave, Stove, Washer, Refrigerator |
| Architectural Style | Bungalow |
| Cooling Type | Wall Unit |
| Exterior Finish | Vinyl Siding |
| Flooring Type | Laminate |
| Heating Fuel | Electric |
| Heating Type | Baseboard Heaters |
| Stories Total | 1 |
| Size Interior | 1,000 - 1,199 Ft2 |
| Type | Row / Townhouse |
Parking
| No Garage |
Land
| Acreage | No |
Rooms
| Level | Type | Length | Width | Dimensions |
|---|---|---|---|---|
| Main Level | Living Room | 3.6576 m | 3.9624 m | 3.6576 m x 3.9624 m |
| Main Level | Dining Room | 3.6576 m | 2.4384 m | 3.6576 m x 2.4384 m |
| Main Level | Kitchen | 3.6576 m | 2.286 m | 3.6576 m x 2.286 m |
| Main Level | Primary Bedroom | 3.9624 m | 3.7186 m | 3.9624 m x 3.7186 m |
| Main Level | Bedroom 2 | 3.6576 m | 4.2062 m | 3.6576 m x 4.2062 m |
| Main Level | Utility Room | 3.2309 m | 2.7432 m | 3.2309 m x 2.7432 m |
Contact Us
Contact us for more information



























