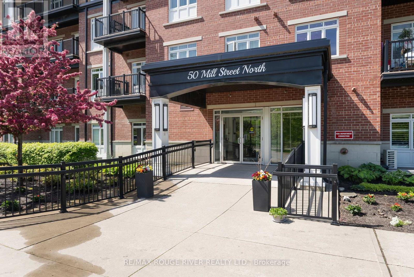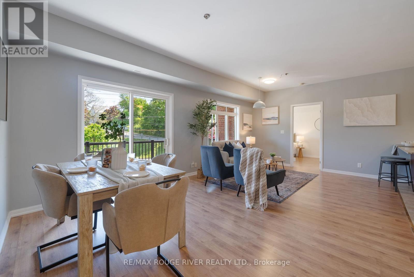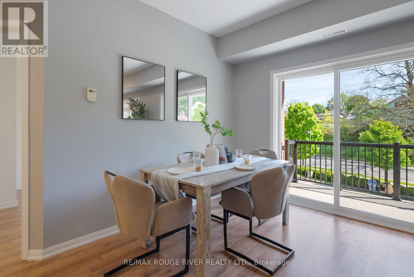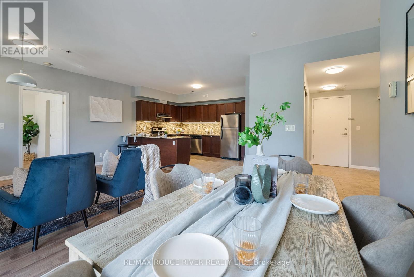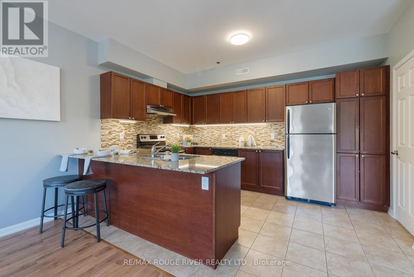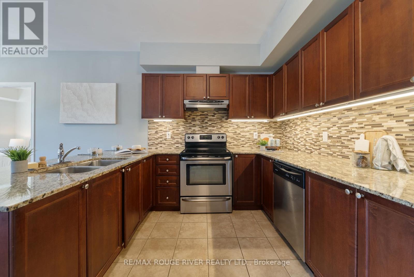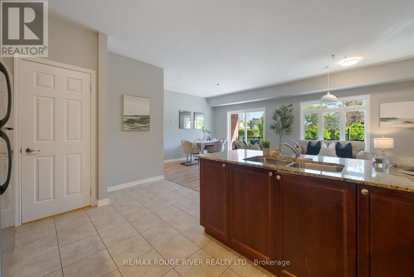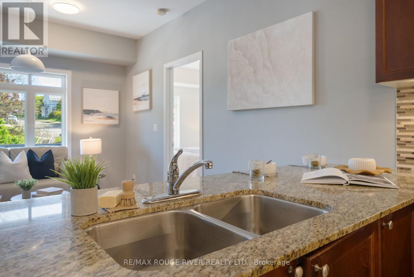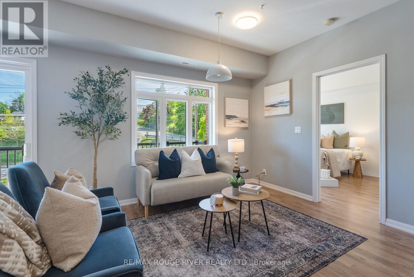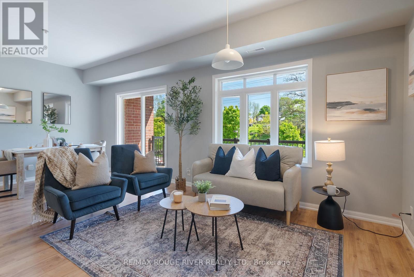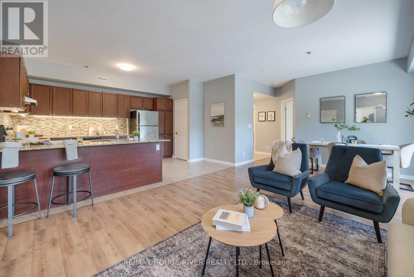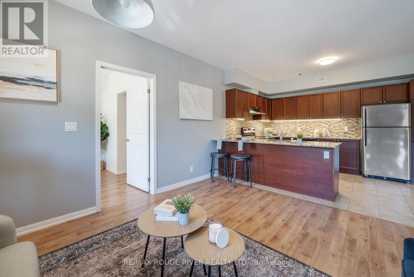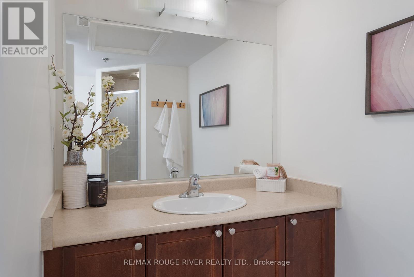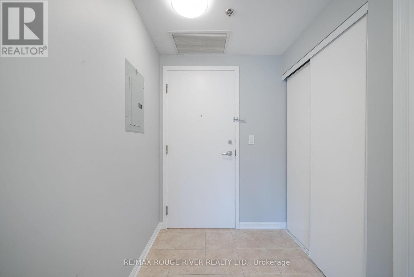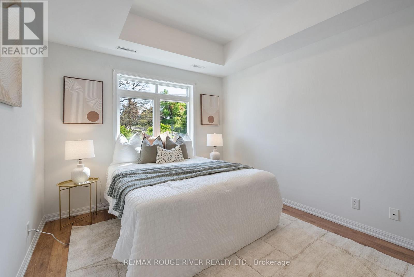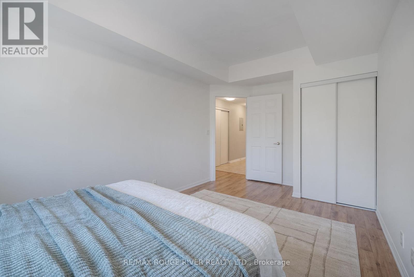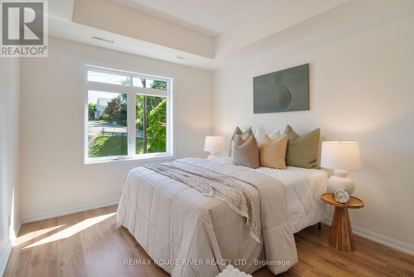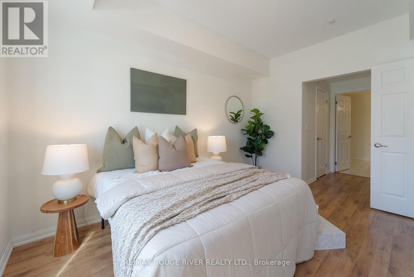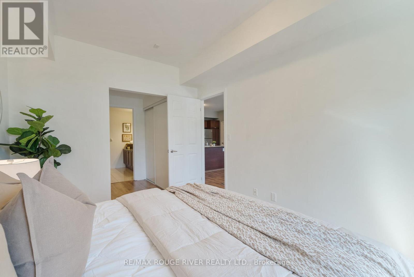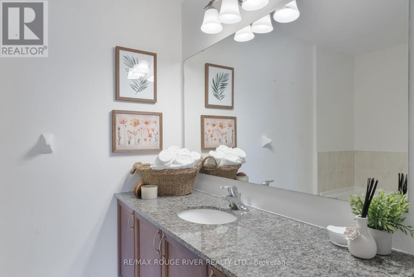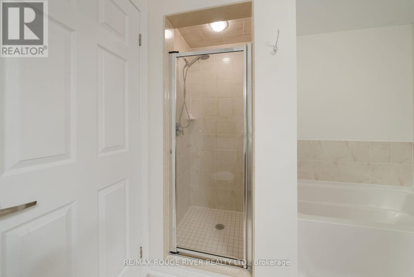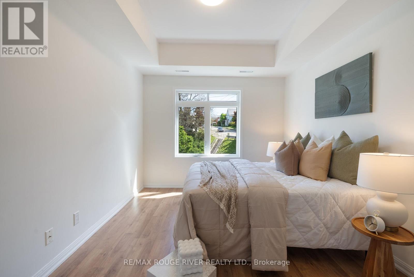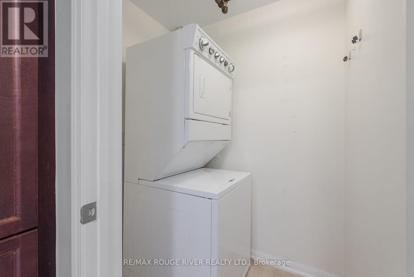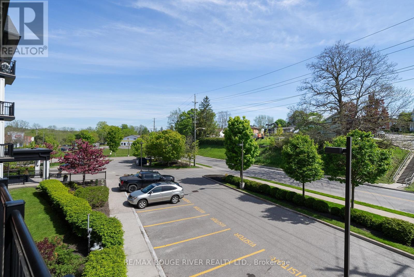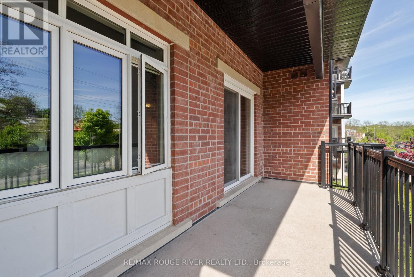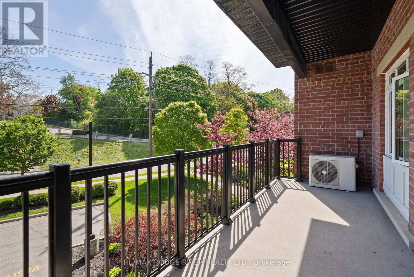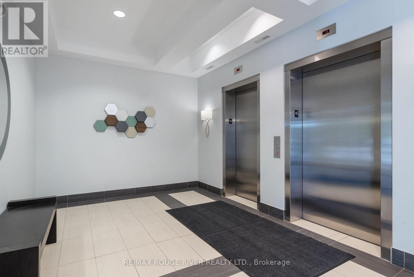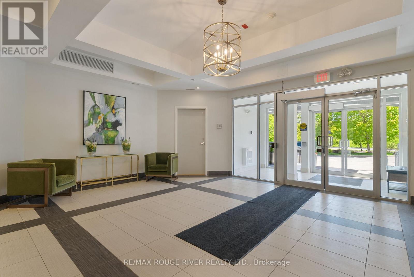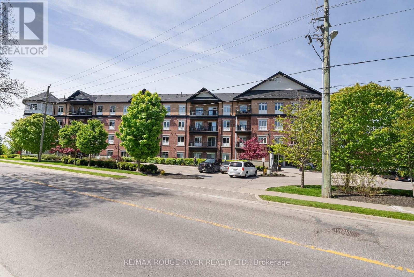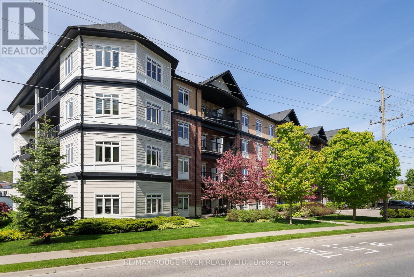2 Bedroom
2 Bathroom
1,000 - 1,199 ft2
Central Air Conditioning
Forced Air
$585,000Maintenance, Water, Common Area Maintenance, Insurance, Parking
$773.86 Monthly
Set in one of Port Hopes most desirable locations, this sought-after condo at Rivers Edge offers a perfect blend of natural beauty and urban convenience. Situated just minutes from Historic Downtown Port Hope, this spacious 1,122 sq. ft. two-bedroom, two-bathroom unit provides a thoughtfully designed layout ideal for both everyday living and entertaining. The open-concept kitchen is a standout feature, complete with granite countertops, a breakfast bar, and ample cabinetry, all flowing seamlessly into the bright and airy living and dining areas. Natural light fills the space, and a walk-out to the private balcony offers a peaceful spot to unwind while enjoying views of the surrounding area. The primary bedroom is generously sized and features two closets along with a luxurious four-piece ensuite that includes both a separate tub and a walk-in shower. The second bedroom, located on the opposite side of the unit for added privacy, is also spacious and versatile perfect for guests, a home office, or a den. This well-maintained unit has been mostly freshly painted and features updated flush mount ceiling lights, giving it a clean and modern feel. Included with the unit is one underground parking space and a private storage locker, providing both security and convenience. Located in a vibrant community with a high walk score of 88, you're steps away from downtowns rich array of restaurants, cafés, boutique shops, the historic Capitol Theatre, public library, Pharmasave, and the Port Hope Golf & Country Club. With quick access to Highway 401, commuting is effortless, making this home ideal for professionals, downsizers, or anyone looking to enjoy the best of Port Hope. Experience the perfect mix of riverside tranquility and downtown charm at Rivers Edge Condos, your next chapter begins here. (id:61476)
Property Details
|
MLS® Number
|
X12180591 |
|
Property Type
|
Single Family |
|
Community Name
|
Port Hope |
|
Amenities Near By
|
Place Of Worship, Public Transit, Park |
|
Community Features
|
Pet Restrictions |
|
Equipment Type
|
None |
|
Features
|
Elevator, Balcony, Carpet Free |
|
Parking Space Total
|
1 |
|
Rental Equipment Type
|
None |
Building
|
Bathroom Total
|
2 |
|
Bedrooms Above Ground
|
2 |
|
Bedrooms Total
|
2 |
|
Age
|
11 To 15 Years |
|
Amenities
|
Party Room, Visitor Parking, Storage - Locker |
|
Appliances
|
Water Heater, Dishwasher, Dryer, Hood Fan, Stove, Washer, Refrigerator |
|
Cooling Type
|
Central Air Conditioning |
|
Exterior Finish
|
Brick |
|
Flooring Type
|
Laminate, Ceramic |
|
Heating Fuel
|
Natural Gas |
|
Heating Type
|
Forced Air |
|
Size Interior
|
1,000 - 1,199 Ft2 |
|
Type
|
Apartment |
Parking
Land
|
Acreage
|
No |
|
Land Amenities
|
Place Of Worship, Public Transit, Park |
|
Surface Water
|
River/stream |
|
Zoning Description
|
Residential Condominium |
Rooms
| Level |
Type |
Length |
Width |
Dimensions |
|
Main Level |
Living Room |
6.37 m |
3.98 m |
6.37 m x 3.98 m |
|
Main Level |
Dining Room |
6.37 m |
3.98 m |
6.37 m x 3.98 m |
|
Main Level |
Kitchen |
4.6 m |
3.1 m |
4.6 m x 3.1 m |
|
Main Level |
Primary Bedroom |
3.94 m |
3 m |
3.94 m x 3 m |
|
Main Level |
Bedroom 2 |
4.44 m |
3 m |
4.44 m x 3 m |
|
Main Level |
Laundry Room |
1.6 m |
1.35 m |
1.6 m x 1.35 m |



