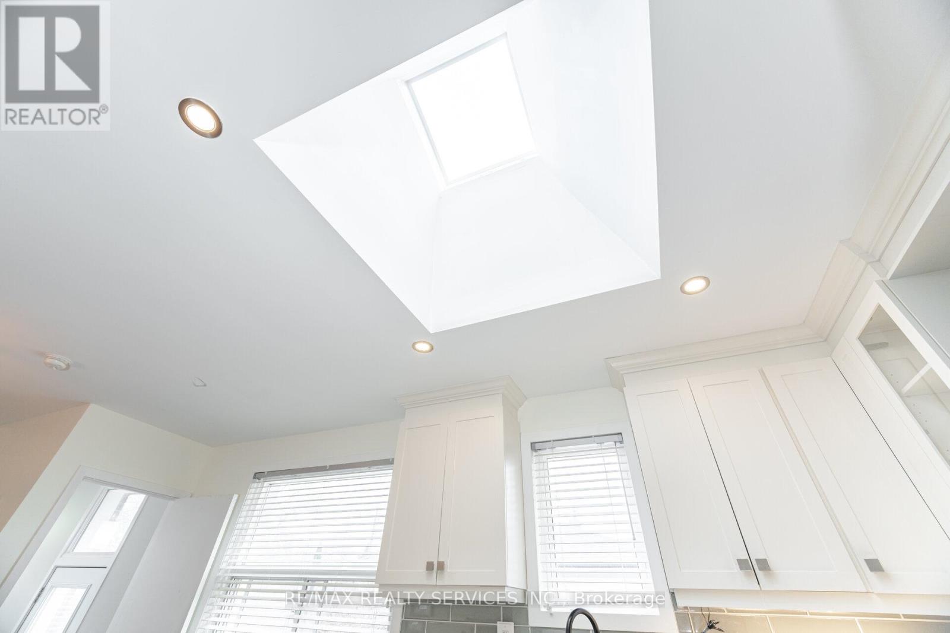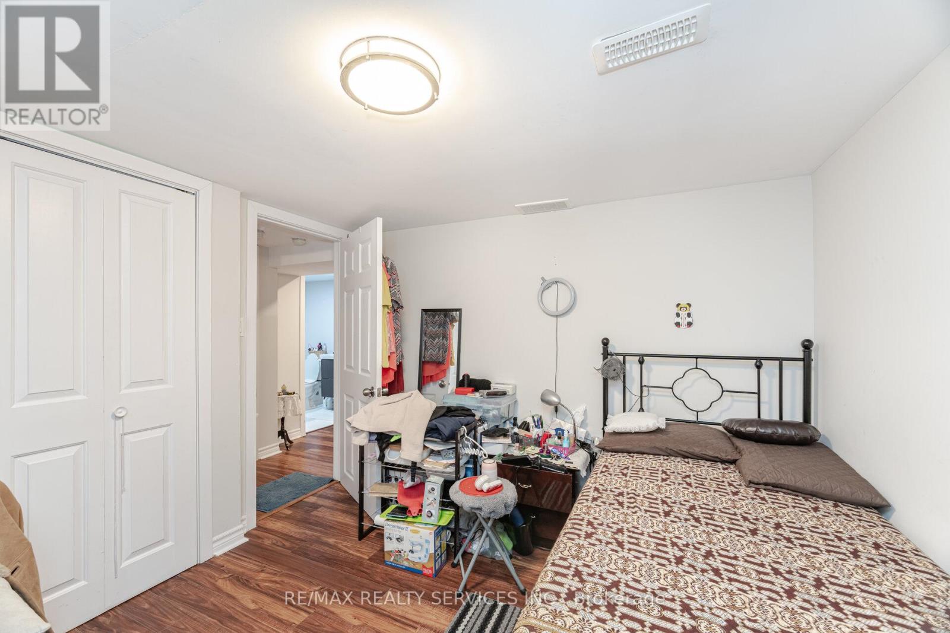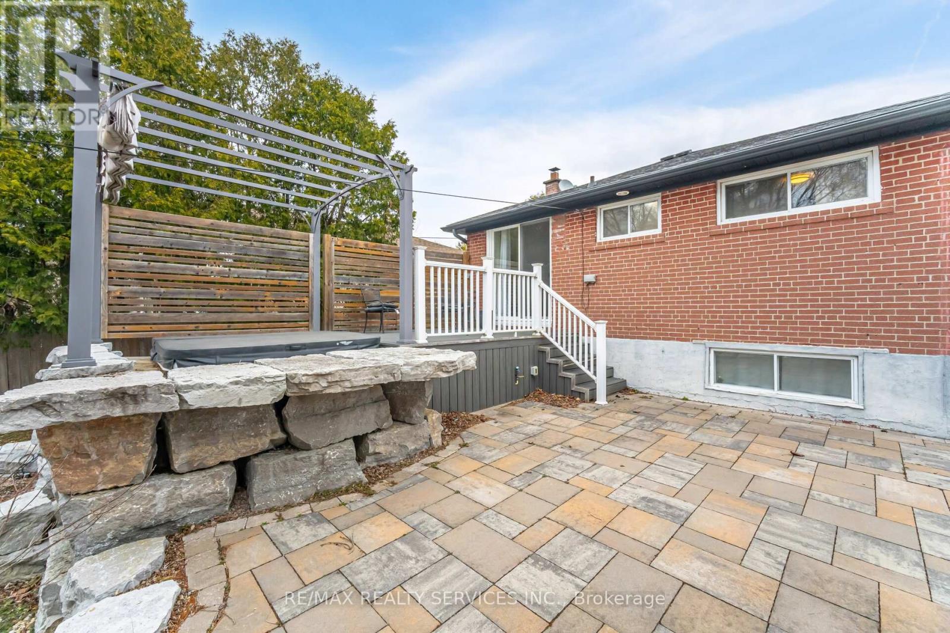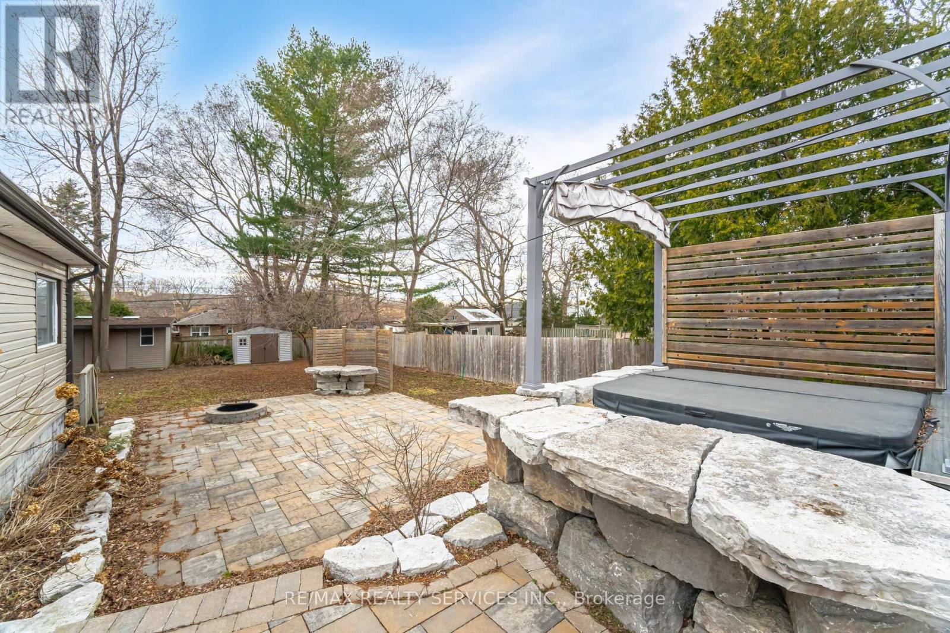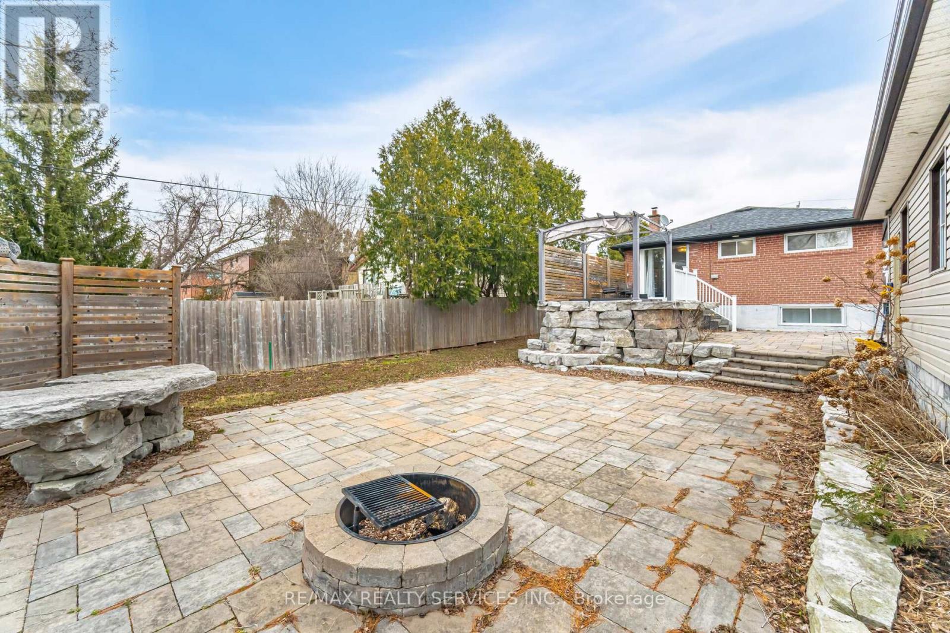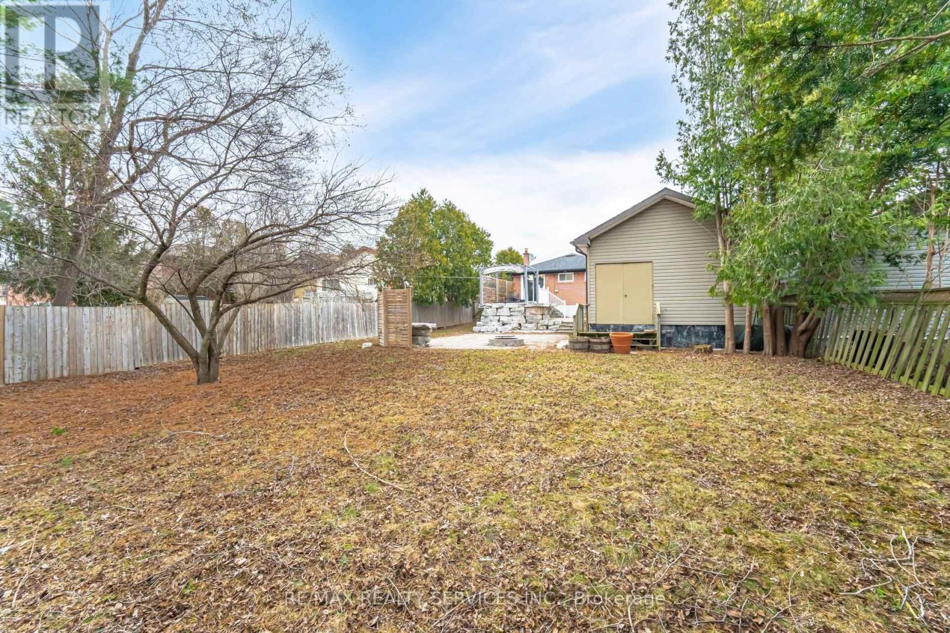4 Bedroom
3 Bathroom
700 - 1,100 ft2
Bungalow
Central Air Conditioning
Forced Air
$699,777
Well maintained bungalow on a huge lot in downtown Whitby! This 2+2 bedroom home sits on an impressive 60 x 184 lot with plenty of space to entertain, garden, or simply unwind. The bright, open-concept main floor features a skylight, centre island, and modern kitchen with stainless steel appliances. Step outside to a private backyard retreat complete with a large deck, two-tier interlock patio, above-ground hot tub, stone accents, privacy screen, and a cozy fire pit. The finished basement has a separate entrance, spacious rec room, and two additional bedrooms ideal for in-laws, guests, or rental potential. Located just a short walk to shops, restaurants, and transit, with quick access to the 401 this home offers the perfect blend of space, comfort, and convenience. (id:61476)
Property Details
|
MLS® Number
|
E12158781 |
|
Property Type
|
Single Family |
|
Community Name
|
Downtown Whitby |
|
Amenities Near By
|
Public Transit |
|
Parking Space Total
|
7 |
|
Structure
|
Shed |
Building
|
Bathroom Total
|
3 |
|
Bedrooms Above Ground
|
2 |
|
Bedrooms Below Ground
|
2 |
|
Bedrooms Total
|
4 |
|
Appliances
|
Dryer, Stove, Washer, Refrigerator |
|
Architectural Style
|
Bungalow |
|
Basement Development
|
Finished |
|
Basement Features
|
Separate Entrance |
|
Basement Type
|
N/a (finished) |
|
Construction Style Attachment
|
Detached |
|
Cooling Type
|
Central Air Conditioning |
|
Exterior Finish
|
Brick |
|
Flooring Type
|
Hardwood, Laminate, Ceramic |
|
Foundation Type
|
Unknown |
|
Half Bath Total
|
1 |
|
Heating Fuel
|
Natural Gas |
|
Heating Type
|
Forced Air |
|
Stories Total
|
1 |
|
Size Interior
|
700 - 1,100 Ft2 |
|
Type
|
House |
|
Utility Water
|
Municipal Water |
Parking
Land
|
Acreage
|
No |
|
Fence Type
|
Fenced Yard |
|
Land Amenities
|
Public Transit |
|
Sewer
|
Sanitary Sewer |
|
Size Depth
|
184 Ft |
|
Size Frontage
|
60 Ft |
|
Size Irregular
|
60 X 184 Ft |
|
Size Total Text
|
60 X 184 Ft |
Rooms
| Level |
Type |
Length |
Width |
Dimensions |
|
Lower Level |
Bedroom 3 |
3.69 m |
3.26 m |
3.69 m x 3.26 m |
|
Lower Level |
Bedroom 4 |
3.57 m |
2.96 m |
3.57 m x 2.96 m |
|
Lower Level |
Recreational, Games Room |
6.13 m |
3.54 m |
6.13 m x 3.54 m |
|
Lower Level |
Laundry Room |
2.13 m |
1.37 m |
2.13 m x 1.37 m |
|
Main Level |
Kitchen |
3.2 m |
3.38 m |
3.2 m x 3.38 m |
|
Main Level |
Dining Room |
3.17 m |
3.32 m |
3.17 m x 3.32 m |
|
Main Level |
Living Room |
5.58 m |
3.08 m |
5.58 m x 3.08 m |
|
Main Level |
Primary Bedroom |
3.69 m |
3.23 m |
3.69 m x 3.23 m |
|
Main Level |
Bedroom 2 |
3.75 m |
2.63 m |
3.75 m x 2.63 m |
Utilities
|
Cable
|
Installed |
|
Sewer
|
Installed |














