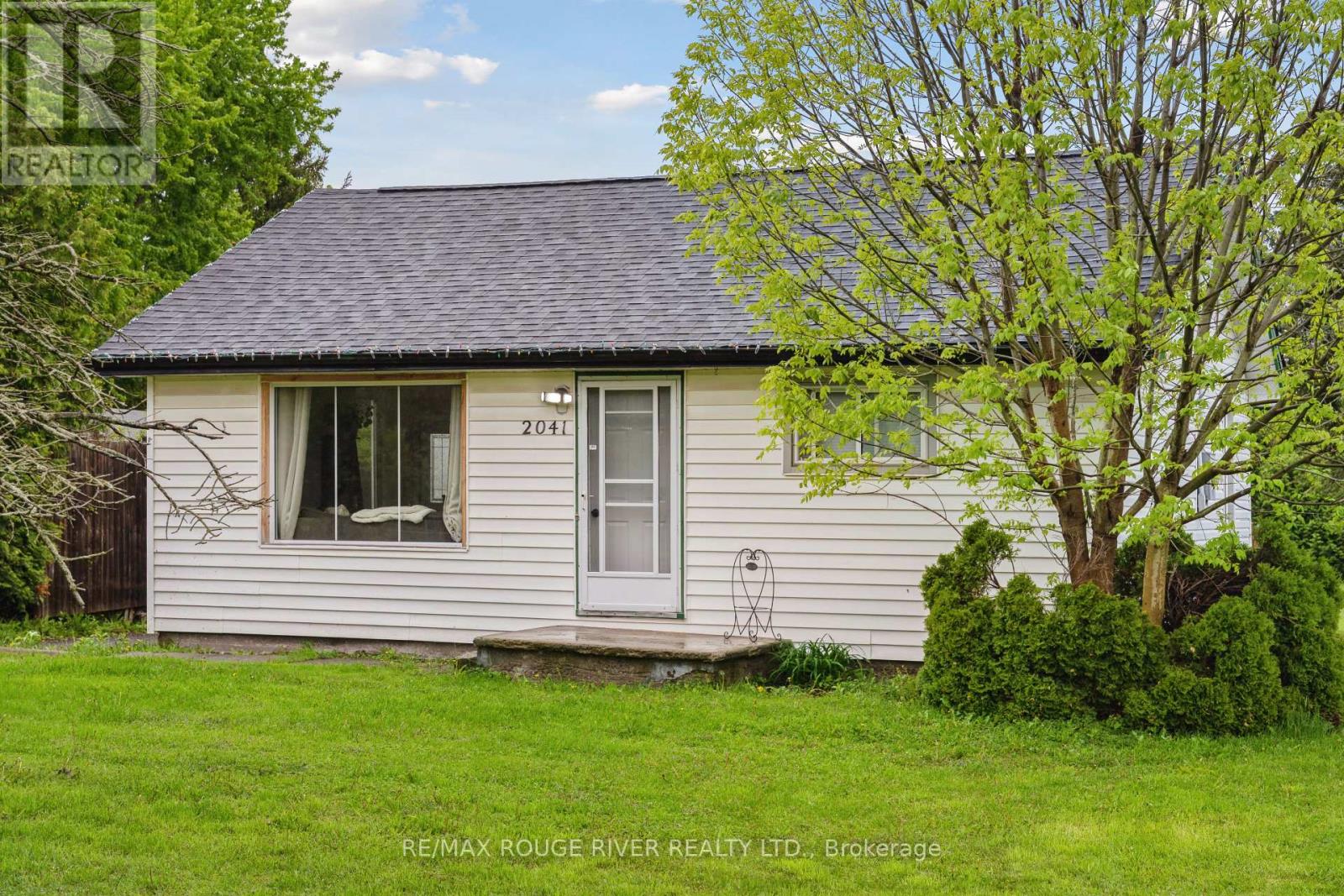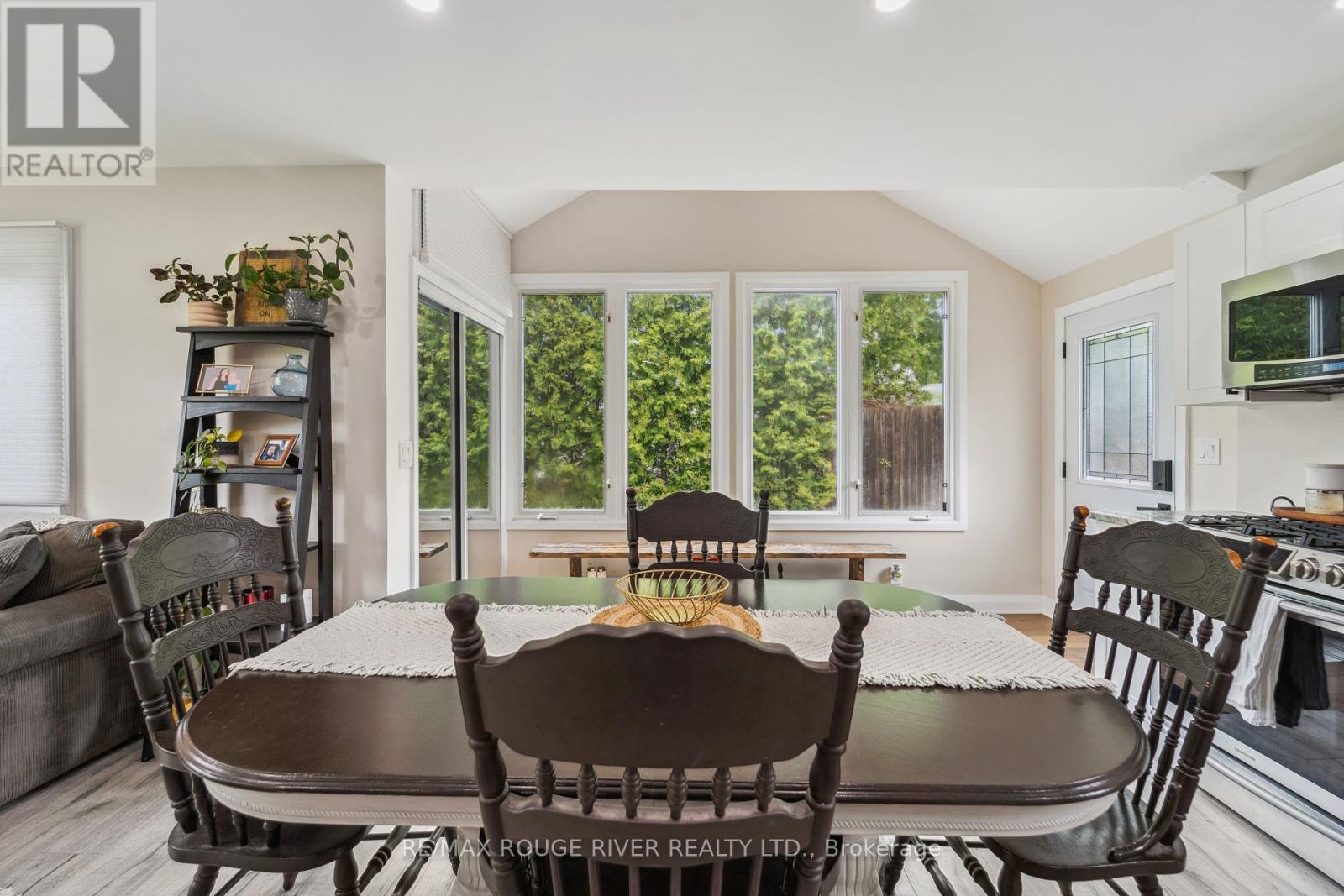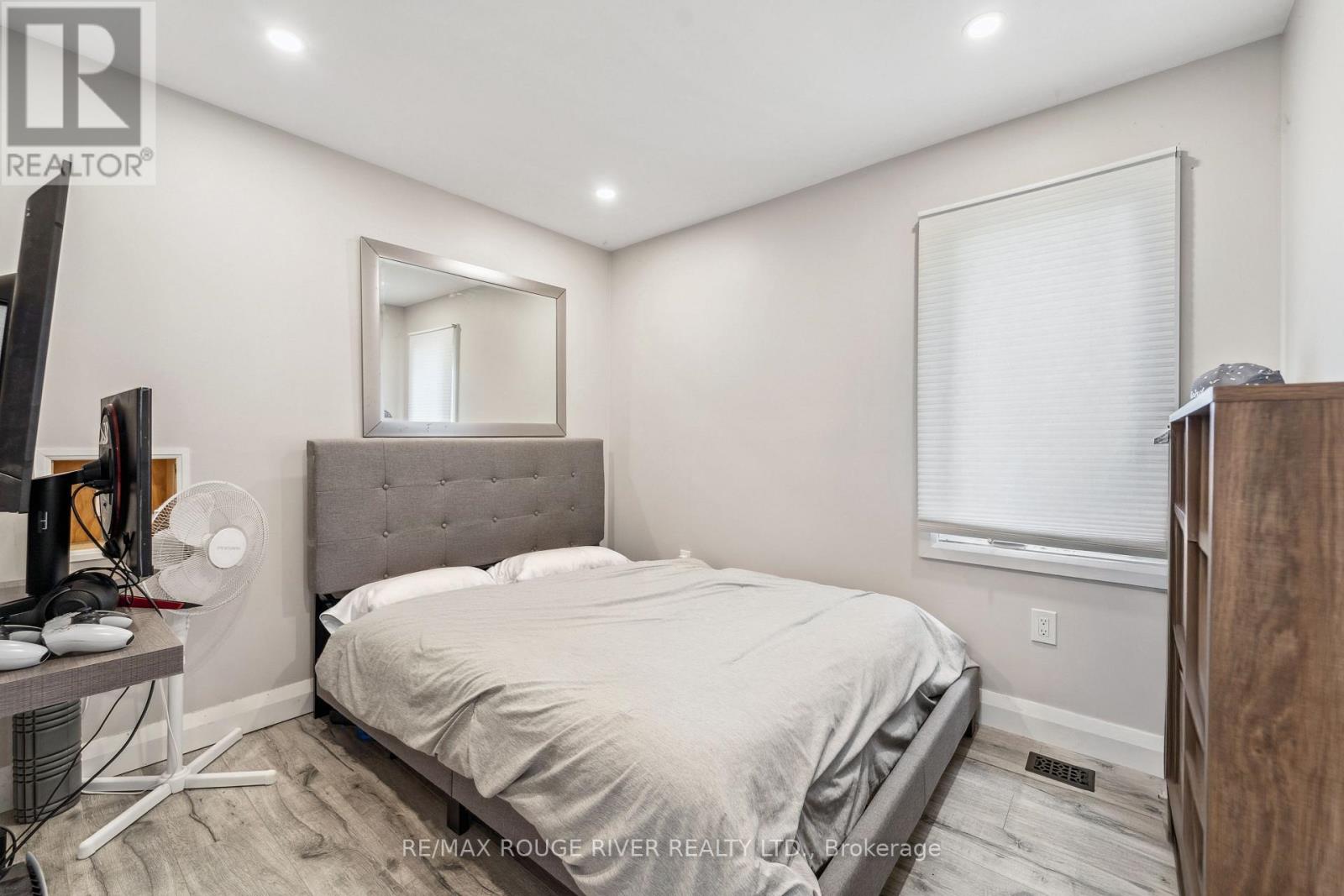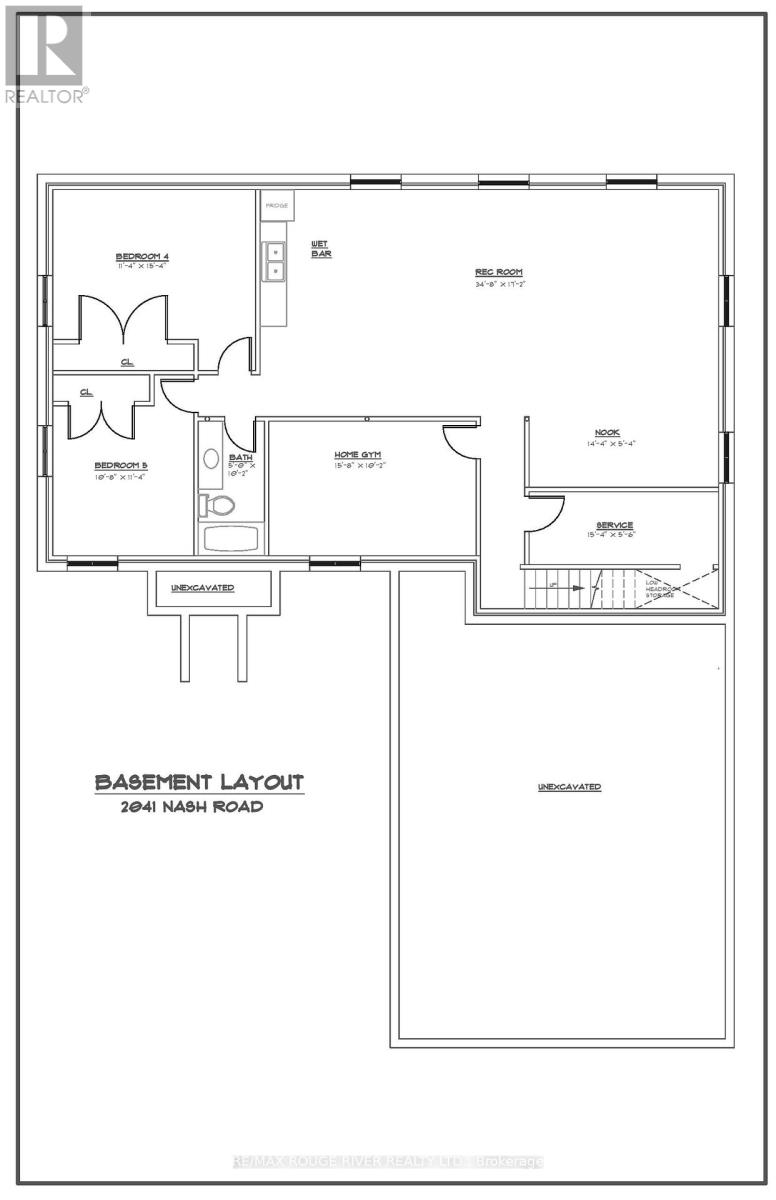2 Bedroom
1 Bathroom
700 - 1,100 ft2
Bungalow
Central Air Conditioning
Forced Air
$780,000
Charming renovated home on Expansive Lot with Development Potential. This is a rare and valuable opportunity to own a renovated home nestled on an oversized 66 x 330 ft lot with full permits and professional architectural drawings already in place for a stunning new custom built bungalow. The existing home is full of charm, offering 2 bdrm, 1 bath with modern upgrades throughout. Renovated Kitchen, bathroom and all new flooring. It's move in ready, perfect as a primary residence or income property while you plan your next steps. Also perfect for contractor with big detached garage and space for tools and vehicles. The true potential lies in what comes next: approved permits and complete drawings for a brand new 3 bdrm, 2 bath custom bungalow paired with a detached triple car garage featuring a fully legal 2 bdrm loft apt above - ideal for extended family, rental income or home office. What's better then Country living with the convenience of amenities only mins away. Whether you're a homeowner looking to expand, an investor seeking rental property or a developer ready to build this property offers unmatched flexibility and value. Mins to multiple highways and shopping. Priced to sell. (id:61476)
Property Details
|
MLS® Number
|
E12172730 |
|
Property Type
|
Single Family |
|
Community Name
|
Bowmanville |
|
Amenities Near By
|
Hospital, Park, Place Of Worship, Schools |
|
Equipment Type
|
None |
|
Features
|
Wooded Area, Level, Carpet Free |
|
Parking Space Total
|
11 |
|
Rental Equipment Type
|
None |
|
Structure
|
Deck |
Building
|
Bathroom Total
|
1 |
|
Bedrooms Above Ground
|
2 |
|
Bedrooms Total
|
2 |
|
Age
|
51 To 99 Years |
|
Appliances
|
Water Heater, Window Coverings |
|
Architectural Style
|
Bungalow |
|
Basement Type
|
Partial |
|
Construction Style Attachment
|
Detached |
|
Cooling Type
|
Central Air Conditioning |
|
Exterior Finish
|
Vinyl Siding |
|
Fire Protection
|
Smoke Detectors |
|
Flooring Type
|
Laminate |
|
Foundation Type
|
Block |
|
Heating Fuel
|
Natural Gas |
|
Heating Type
|
Forced Air |
|
Stories Total
|
1 |
|
Size Interior
|
700 - 1,100 Ft2 |
|
Type
|
House |
|
Utility Water
|
Dug Well |
Parking
Land
|
Acreage
|
No |
|
Land Amenities
|
Hospital, Park, Place Of Worship, Schools |
|
Sewer
|
Septic System |
|
Size Depth
|
330 Ft |
|
Size Frontage
|
66 Ft |
|
Size Irregular
|
66 X 330 Ft |
|
Size Total Text
|
66 X 330 Ft|1/2 - 1.99 Acres |
|
Zoning Description
|
Residential |
Rooms
| Level |
Type |
Length |
Width |
Dimensions |
|
Lower Level |
Laundry Room |
1.52 m |
3.05 m |
1.52 m x 3.05 m |
|
Main Level |
Kitchen |
5.03 m |
3.2 m |
5.03 m x 3.2 m |
|
Main Level |
Living Room |
5.8 m |
3.92 m |
5.8 m x 3.92 m |
|
Main Level |
Bedroom 2 |
3.1 m |
2.28 m |
3.1 m x 2.28 m |
|
Main Level |
Primary Bedroom |
3.05 m |
3.05 m |
3.05 m x 3.05 m |
Utilities















































