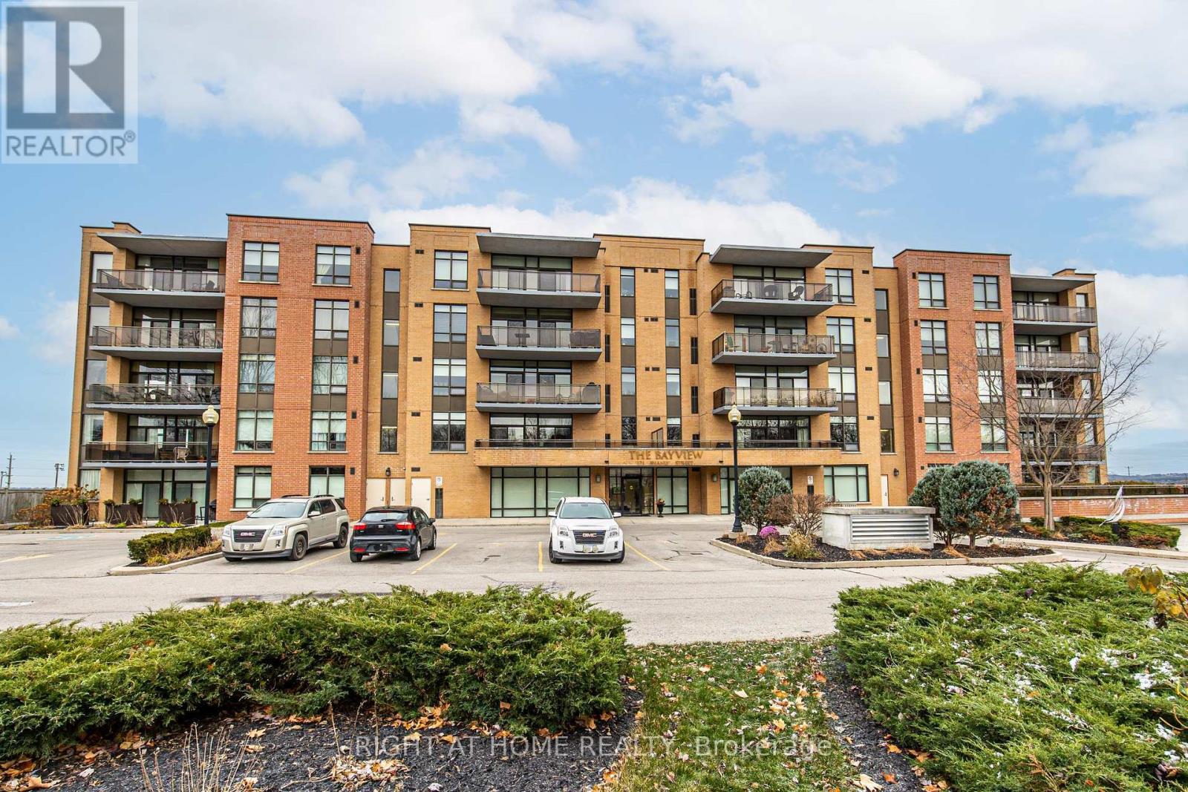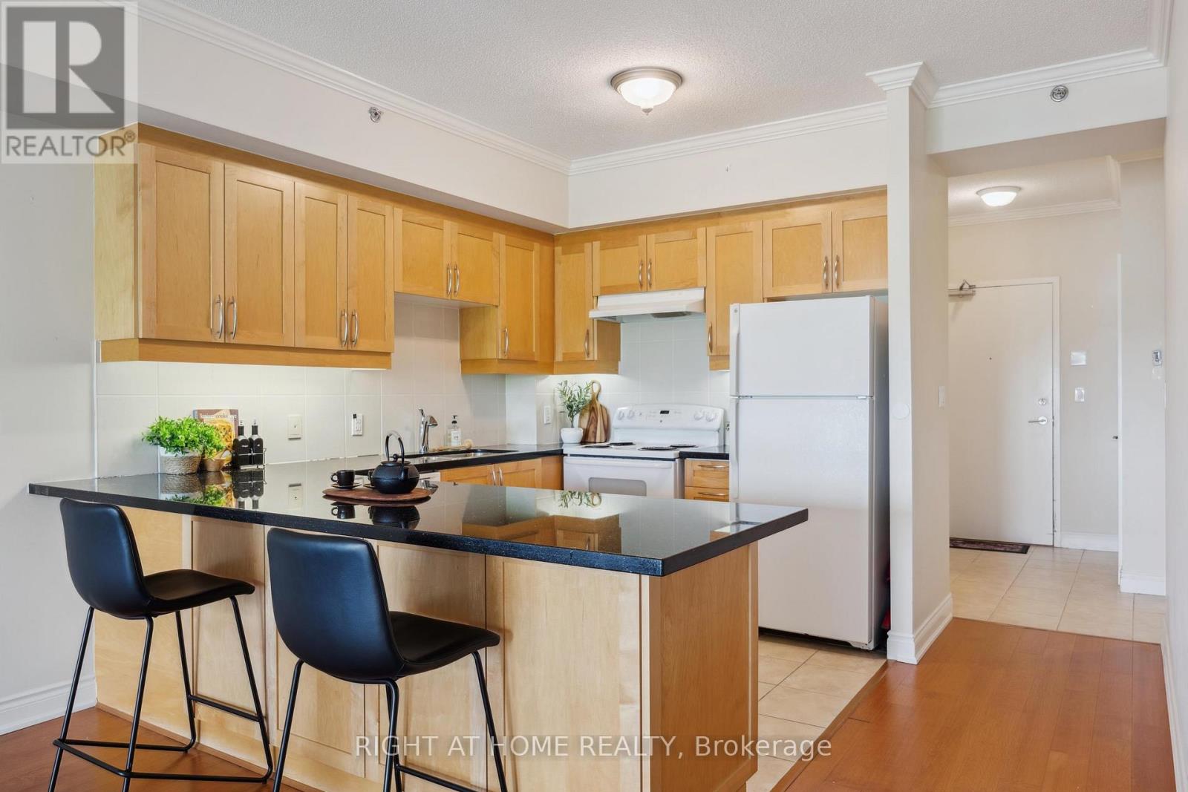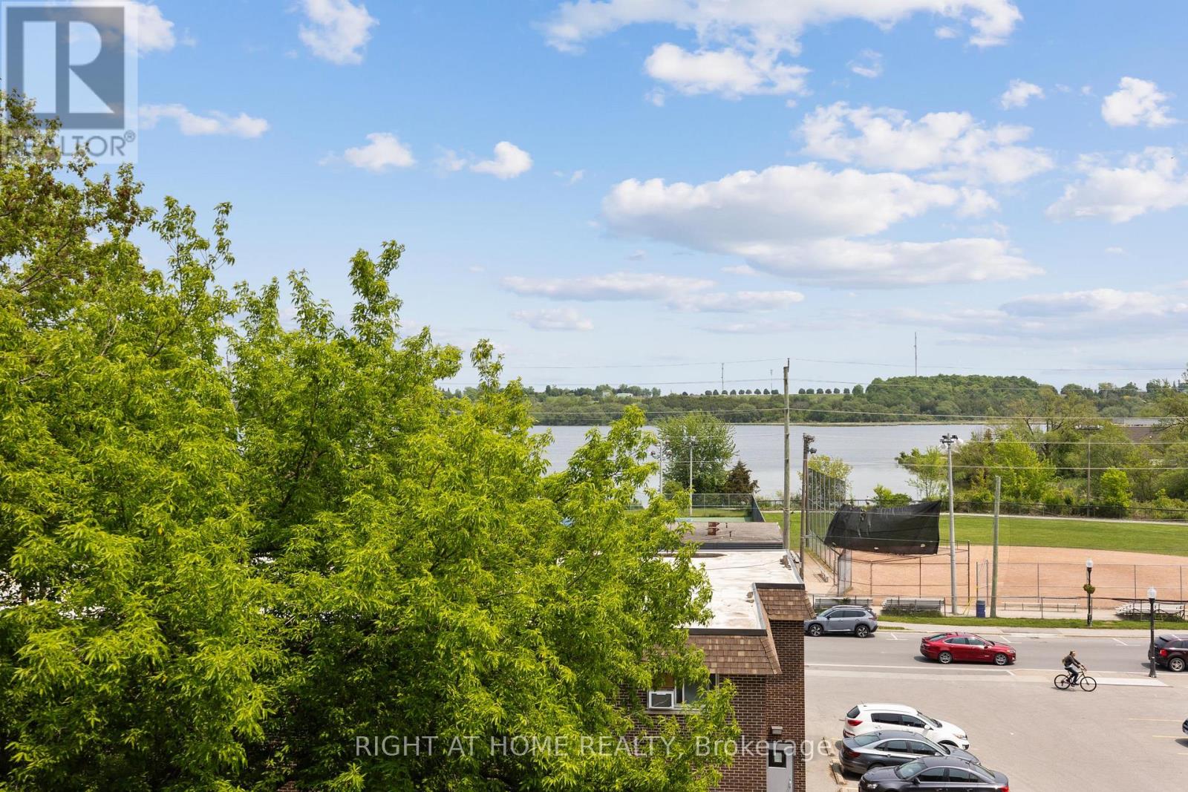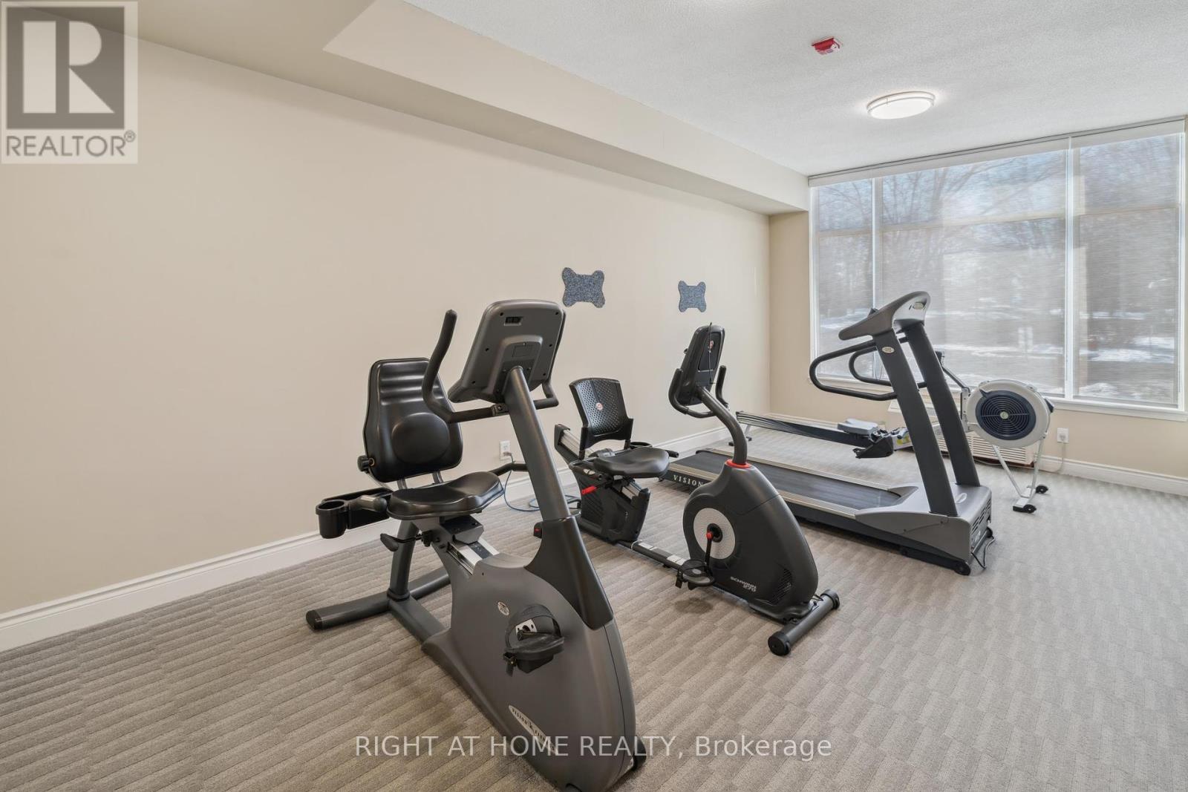205 - 171 Shanly Street Scugog, Ontario L9L 0A3
1 Bedroom
2 Bathroom
800 - 899 ft2
Central Air Conditioning
Forced Air
$699,000Maintenance, Water, Common Area Maintenance, Insurance, Parking
$528 Monthly
Maintenance, Water, Common Area Maintenance, Insurance, Parking
$528 MonthlyLakeview!! Spacious one bedroom + den..875 sf 9 ft ceilings. Primary bedroom has walk in closet and full ensuite. Walk out from open concept floor plan to balcony with lake view. Condo is situated in historic Port Perry. Short stroll to downtown shops, lakefront, park, and marina. Building amenities include guest suite, exercise room and party room. The Bayview is now a non smoking building. Capability to install Electric Vehicle charging station at buyer's expense. Being sold as is. P.O.A. makes no representations or warranties . (id:61476)
Property Details
| MLS® Number | E12195208 |
| Property Type | Single Family |
| Community Name | Port Perry |
| Amenities Near By | Place Of Worship, Park, Marina, Hospital |
| Community Features | Pet Restrictions |
| Features | Elevator, Balcony, In Suite Laundry |
| Parking Space Total | 1 |
| View Type | View Of Water |
Building
| Bathroom Total | 2 |
| Bedrooms Above Ground | 1 |
| Bedrooms Total | 1 |
| Amenities | Exercise Centre, Party Room, Visitor Parking |
| Appliances | Garage Door Opener Remote(s), Blinds, Dishwasher, Dryer, Stove, Washer, Refrigerator |
| Cooling Type | Central Air Conditioning |
| Exterior Finish | Brick |
| Fire Protection | Security System, Smoke Detectors |
| Flooring Type | Hardwood, Carpeted |
| Foundation Type | Poured Concrete |
| Half Bath Total | 1 |
| Heating Fuel | Natural Gas |
| Heating Type | Forced Air |
| Size Interior | 800 - 899 Ft2 |
| Type | Apartment |
Parking
| Underground | |
| Garage |
Land
| Acreage | No |
| Land Amenities | Place Of Worship, Park, Marina, Hospital |
| Zoning Description | Residential |
Rooms
| Level | Type | Length | Width | Dimensions |
|---|---|---|---|---|
| Main Level | Kitchen | 3.048 m | 2.68 m | 3.048 m x 2.68 m |
| Main Level | Dining Room | 4.36 m | 2.01 m | 4.36 m x 2.01 m |
| Main Level | Living Room | 4.88 m | 3.35 m | 4.88 m x 3.35 m |
| Main Level | Den | 3.05 m | 1.92 m | 3.05 m x 1.92 m |
| Main Level | Primary Bedroom | 4.75 m | 2.8 m | 4.75 m x 2.8 m |
| Main Level | Laundry Room | 1.83 m | 1.59 m | 1.83 m x 1.59 m |
Contact Us
Contact us for more information







































