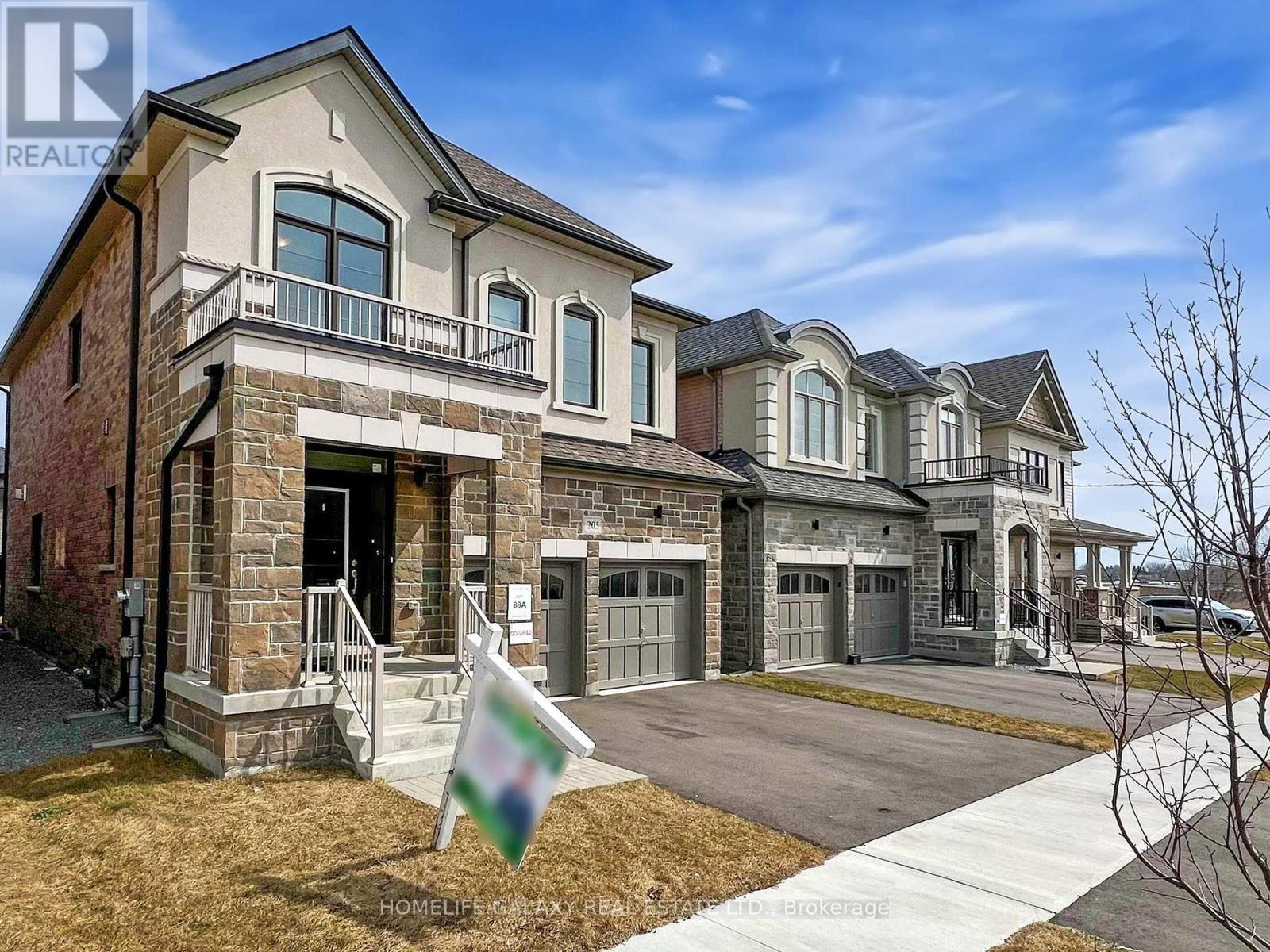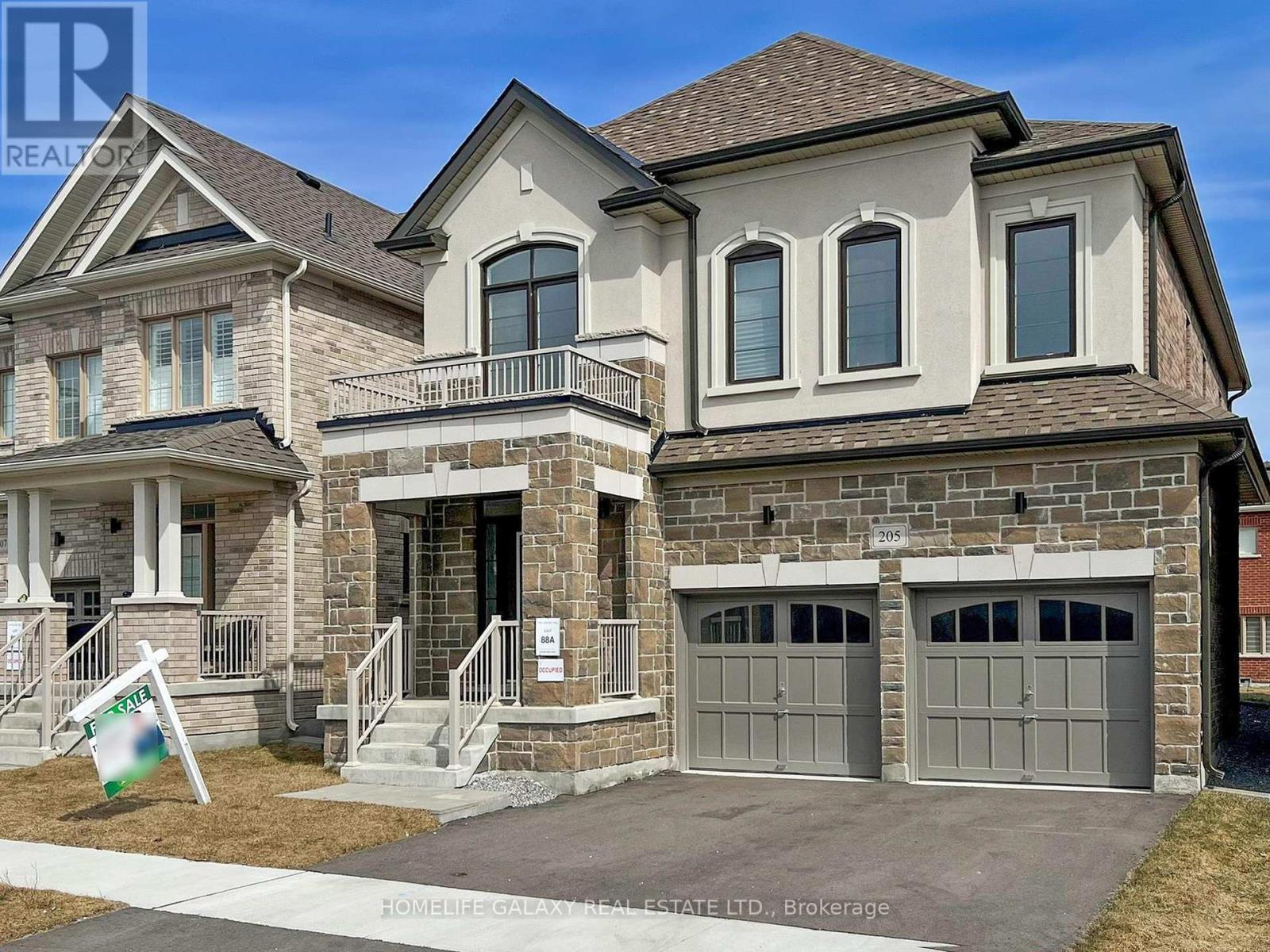4 Bedroom
4 Bathroom
Fireplace
Central Air Conditioning
Forced Air
$999,000
This Stunning 2-Storey detached home located in a highly sought-after neighborhood of Oshawa. The home features spacious 4 bedrooms and 4 washrooms. Boasting approximately 2500sq ft of luxurious living space and premium upgrades. This remarkable home is close to Durham college & Ontario Tech University, Hwy 401, Elementary School, No Frills, Freshco, Dollarama, Tim's, Transit and much more. (id:61476)
Property Details
|
MLS® Number
|
E12048505 |
|
Property Type
|
Single Family |
|
Neigbourhood
|
Eastdale |
|
Community Name
|
Eastdale |
|
Parking Space Total
|
4 |
Building
|
Bathroom Total
|
4 |
|
Bedrooms Above Ground
|
4 |
|
Bedrooms Total
|
4 |
|
Age
|
0 To 5 Years |
|
Appliances
|
Dishwasher, Dryer, Stove, Washer, Window Coverings, Refrigerator |
|
Basement Development
|
Unfinished |
|
Basement Type
|
N/a (unfinished) |
|
Construction Style Attachment
|
Detached |
|
Cooling Type
|
Central Air Conditioning |
|
Exterior Finish
|
Brick, Stone |
|
Fireplace Present
|
Yes |
|
Flooring Type
|
Ceramic, Hardwood, Carpeted |
|
Foundation Type
|
Concrete |
|
Half Bath Total
|
1 |
|
Heating Fuel
|
Natural Gas |
|
Heating Type
|
Forced Air |
|
Stories Total
|
2 |
|
Type
|
House |
|
Utility Water
|
Municipal Water |
Parking
Land
|
Acreage
|
No |
|
Sewer
|
Sanitary Sewer |
|
Size Depth
|
106 Ft ,7 In |
|
Size Frontage
|
36 Ft ,1 In |
|
Size Irregular
|
36.09 X 106.63 Ft |
|
Size Total Text
|
36.09 X 106.63 Ft |
Rooms
| Level |
Type |
Length |
Width |
Dimensions |
|
Second Level |
Primary Bedroom |
4.93 m |
4.34 m |
4.93 m x 4.34 m |
|
Second Level |
Bedroom 2 |
2.7 m |
2.3 m |
2.7 m x 2.3 m |
|
Second Level |
Bedroom 3 |
3.81 m |
3.27 m |
3.81 m x 3.27 m |
|
Second Level |
Bedroom 4 |
3.32 m |
3.76 m |
3.32 m x 3.76 m |
|
Main Level |
Kitchen |
3.43 m |
2.75 m |
3.43 m x 2.75 m |
|
Main Level |
Living Room |
4.45 m |
3.62 m |
4.45 m x 3.62 m |
|
Main Level |
Dining Room |
3.5 m |
2.8 m |
3.5 m x 2.8 m |
|
Main Level |
Family Room |
4.3 m |
3.05 m |
4.3 m x 3.05 m |
|
Main Level |
Laundry Room |
2.63 m |
2.01 m |
2.63 m x 2.01 m |











































