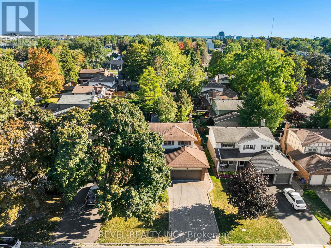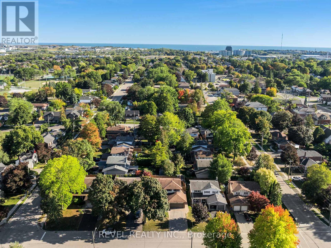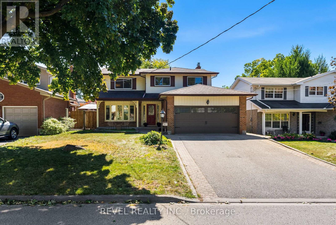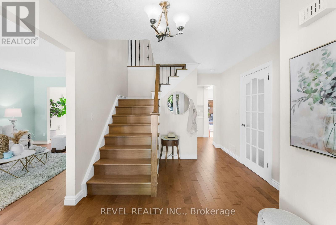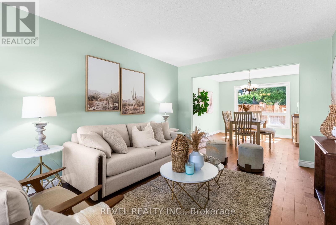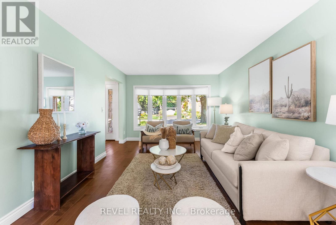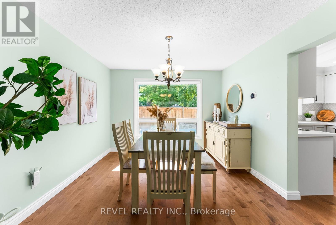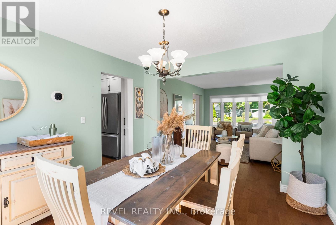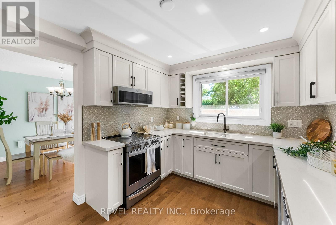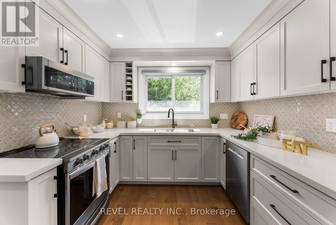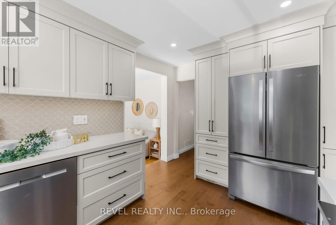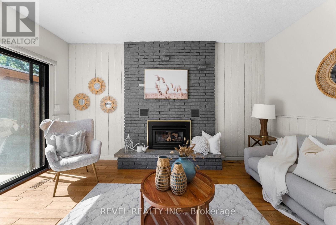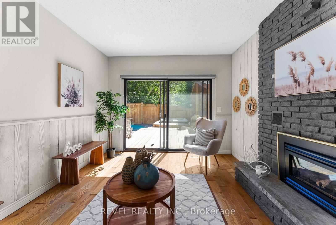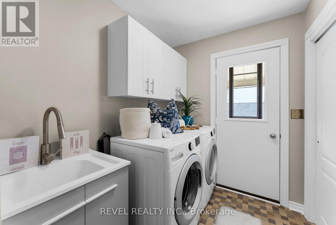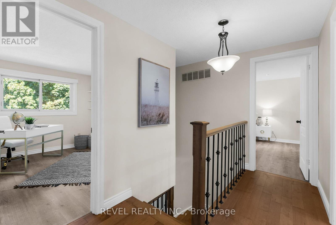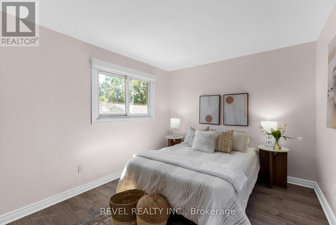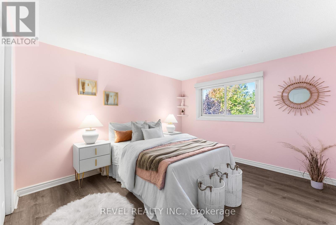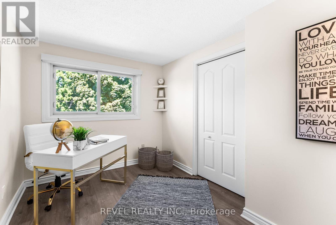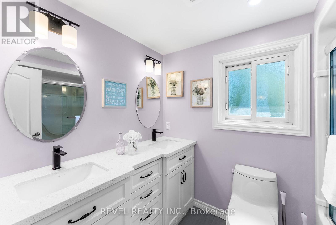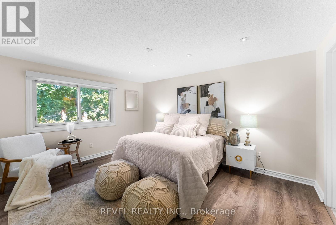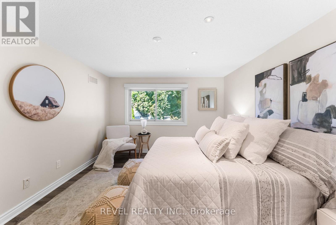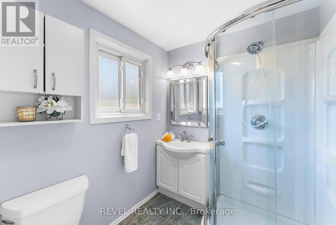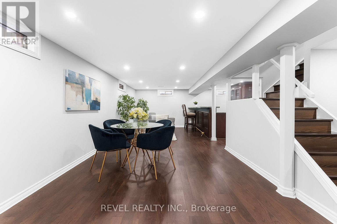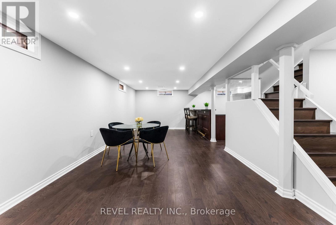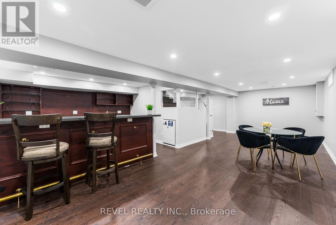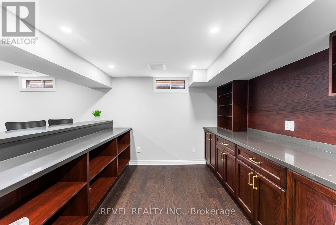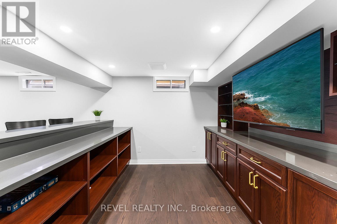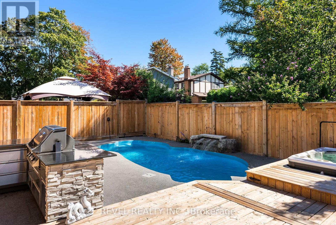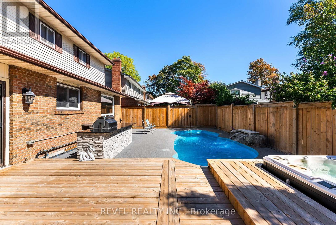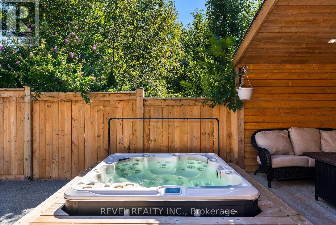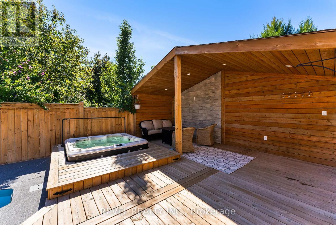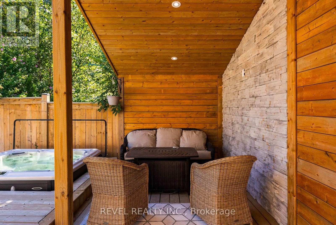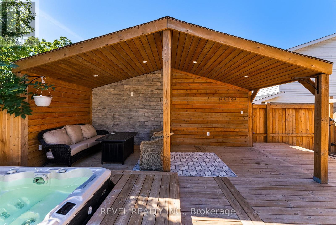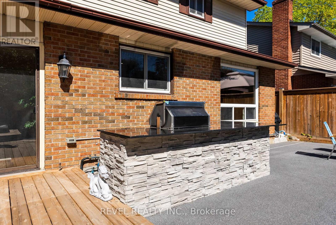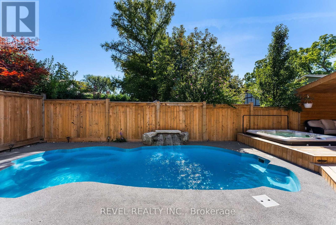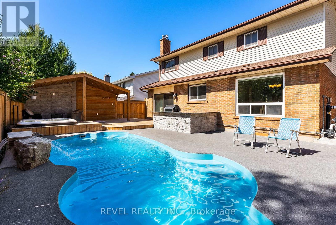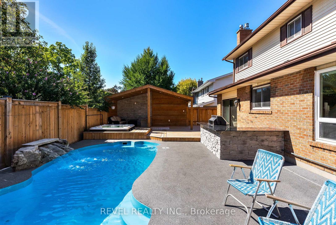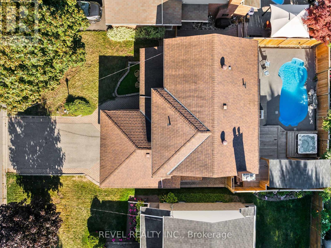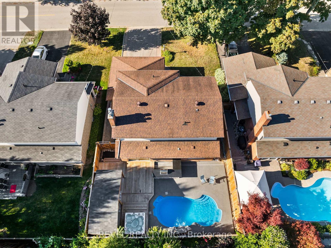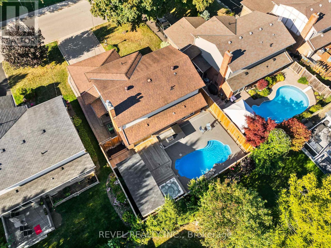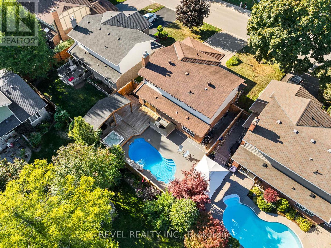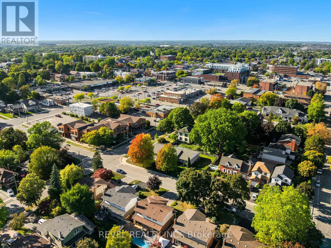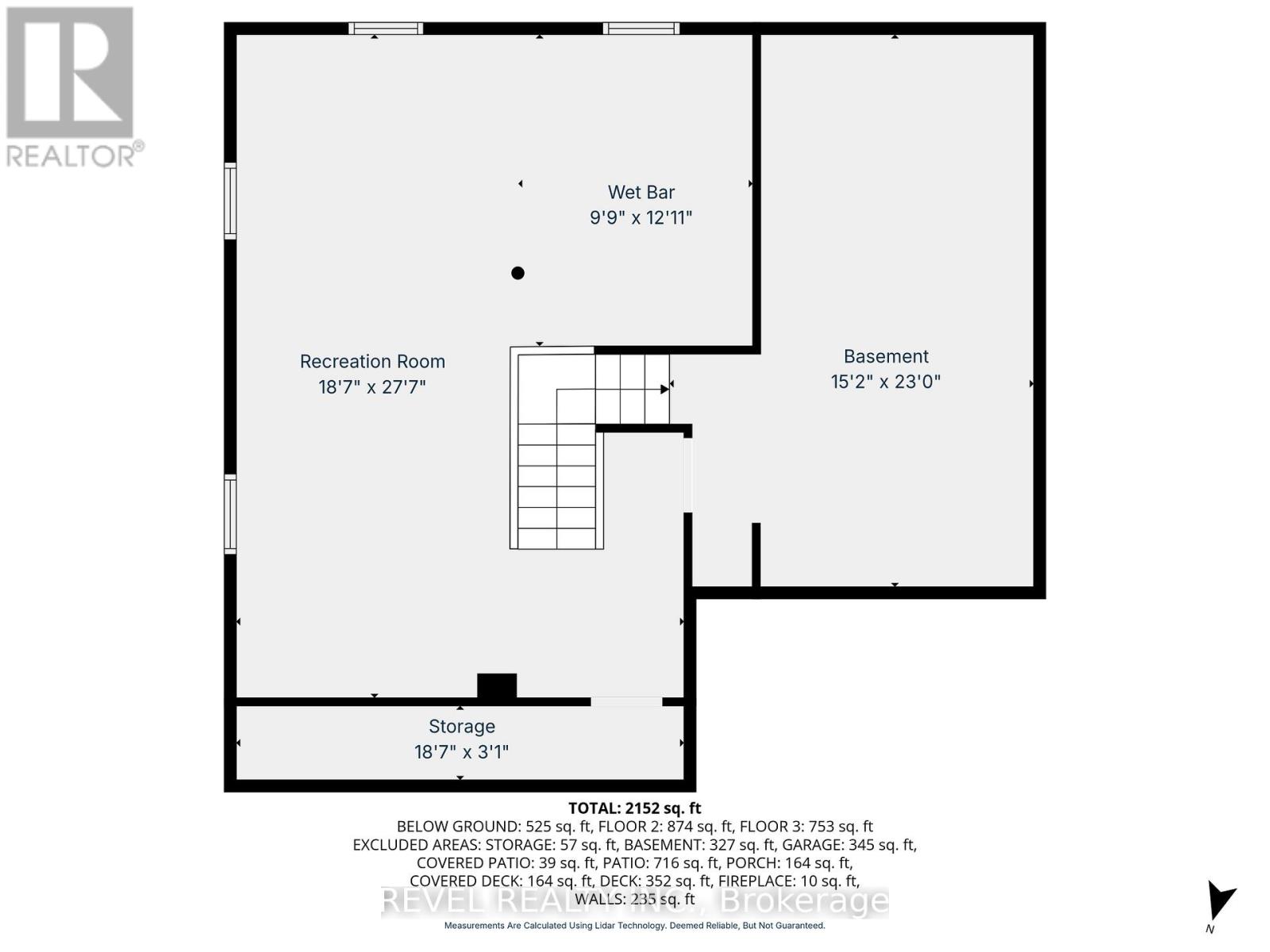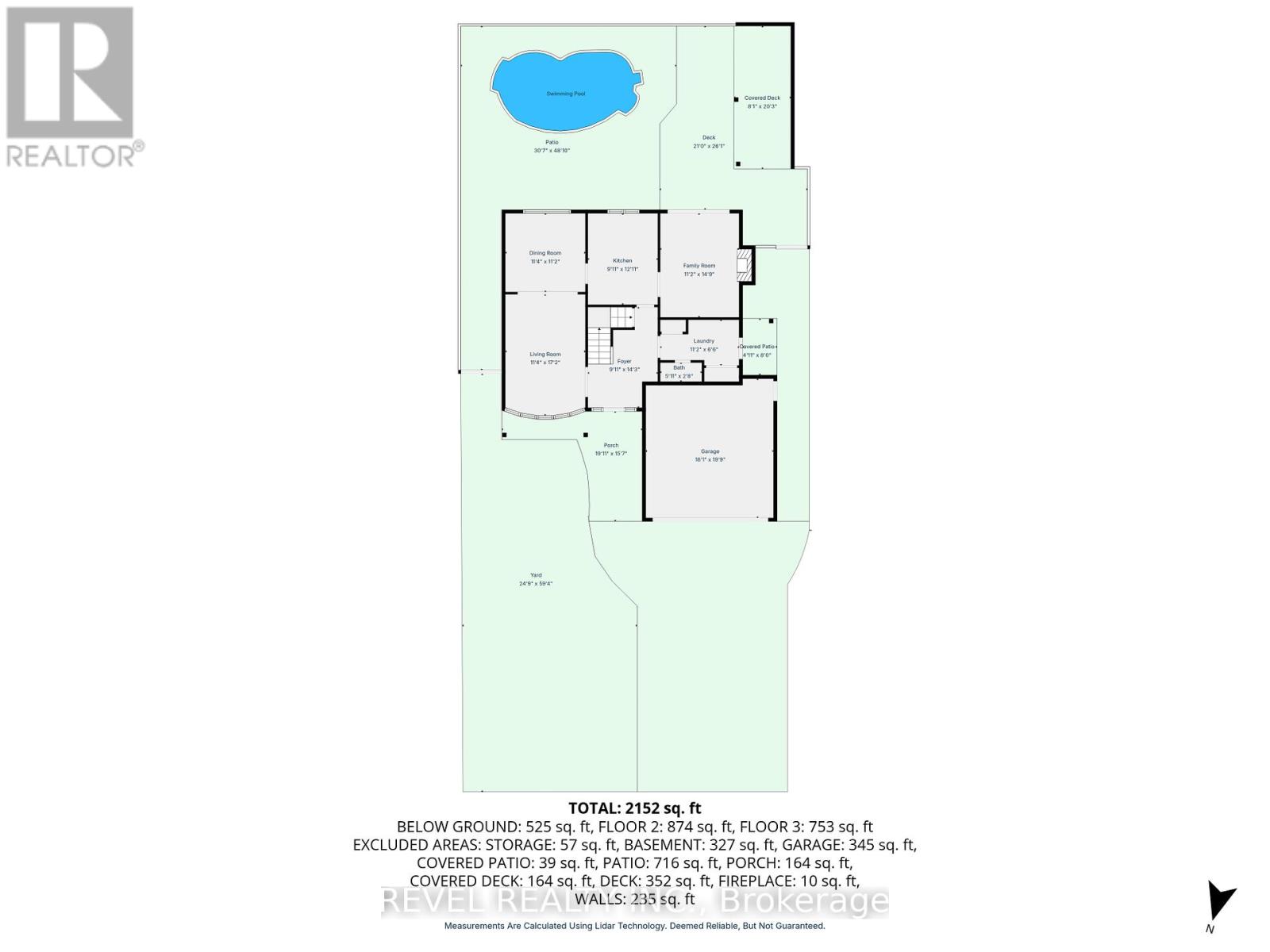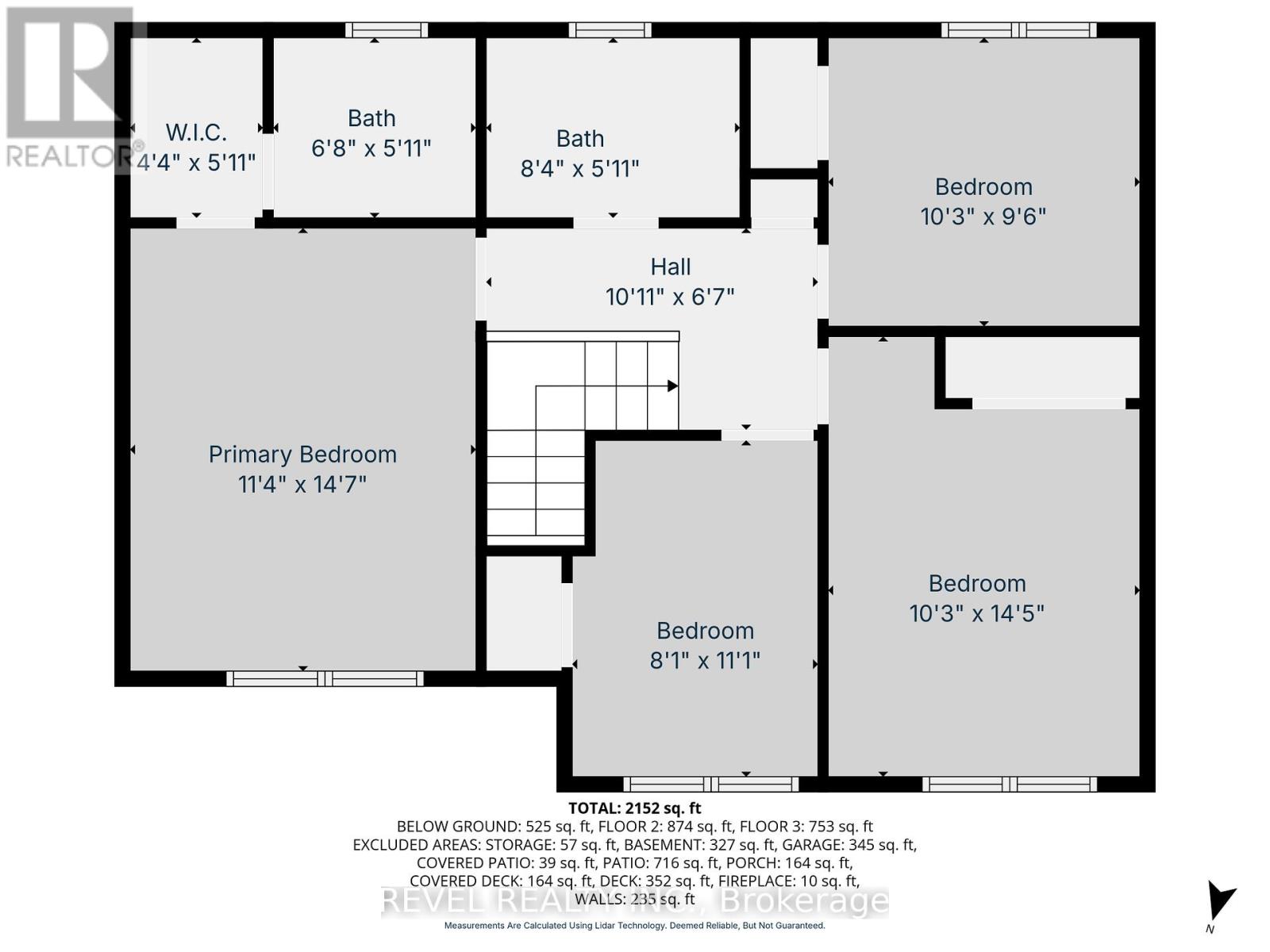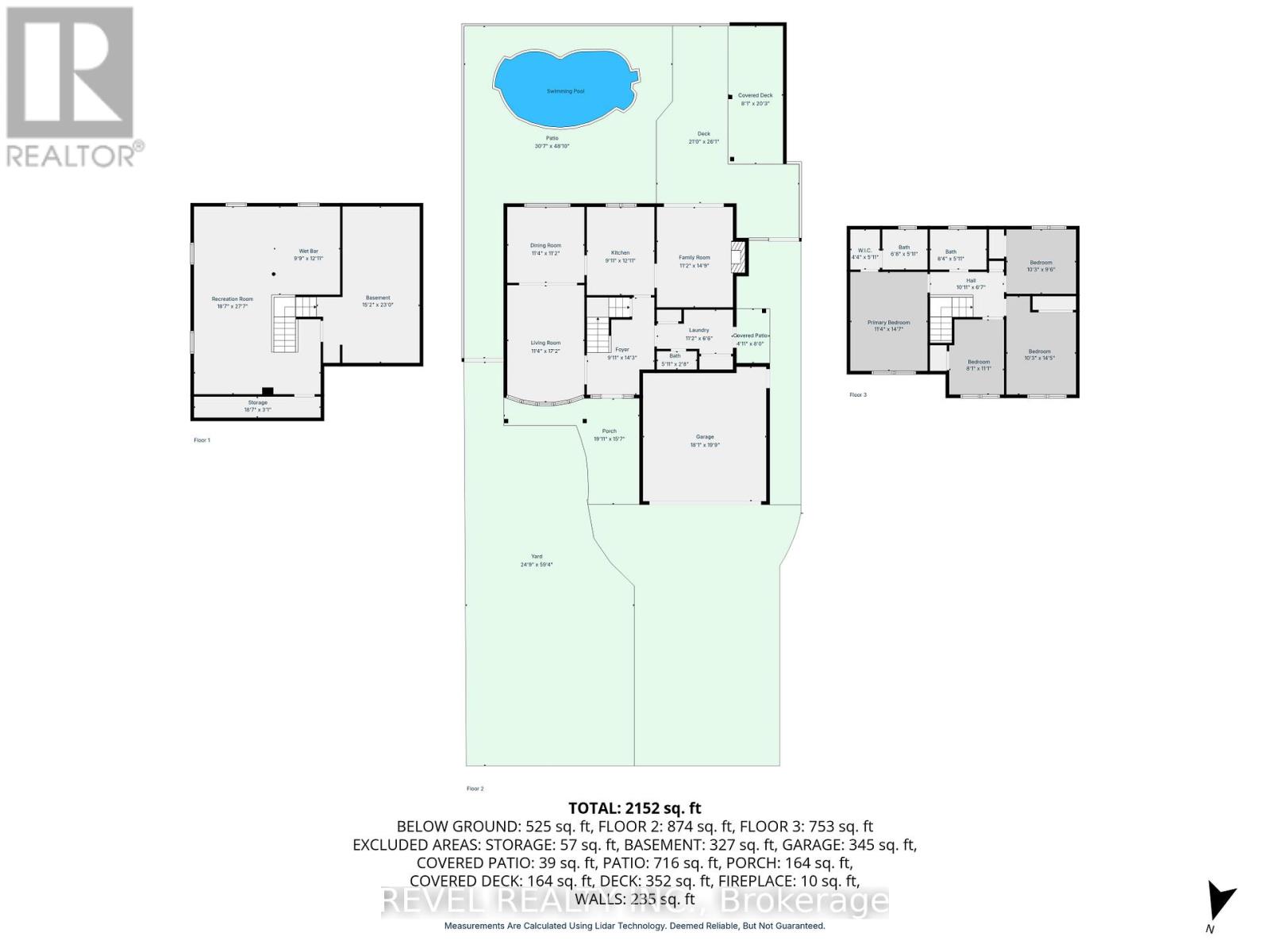4 Bedroom
3 Bathroom
1,500 - 2,000 ft2
Fireplace
Inground Pool
Central Air Conditioning
Forced Air
$1,200,000
Experience refined living at 205 Ontario St E in Downtown Whitby, showcasing over $500K in designer upgrades. This 4-bed, 3-bath residence has been beautifully reimagined with a resort-style backyard paradise featuring a fiberglass pool with custom rock water feature, outdoor kitchen, covered entertaining pavilion, hot tub, and a newer fence for privacy. Inside, enjoy new hardwood flooring on the main and a open concept layout. Enjoy cozy nights in the family room that leads you out to your backyard oasis. Not to be outdone, the lower level, boasts a sophisticated custom bar and cold cellar. The sleek kitchen boasts soft-close cabinetry and stainless steel appliances and pot lights. Enjoy main floor laundry for convenience and an updated modern powder room and new furnace. Situated just steps from Trafalgar Castle School, boutique shops, transit, and highways, this property combines elegance, comfort, and an unmatched lifestyle. (id:61476)
Property Details
|
MLS® Number
|
E12422619 |
|
Property Type
|
Single Family |
|
Community Name
|
Downtown Whitby |
|
Amenities Near By
|
Park, Public Transit |
|
Equipment Type
|
Water Heater |
|
Features
|
Level Lot, Wooded Area, Carpet Free |
|
Parking Space Total
|
6 |
|
Pool Type
|
Inground Pool |
|
Rental Equipment Type
|
Water Heater |
Building
|
Bathroom Total
|
3 |
|
Bedrooms Above Ground
|
4 |
|
Bedrooms Total
|
4 |
|
Appliances
|
Central Vacuum, Garage Door Opener Remote(s), Garage Door Opener, Window Coverings |
|
Basement Development
|
Finished |
|
Basement Type
|
N/a (finished) |
|
Construction Style Attachment
|
Detached |
|
Cooling Type
|
Central Air Conditioning |
|
Exterior Finish
|
Brick, Aluminum Siding |
|
Fireplace Present
|
Yes |
|
Flooring Type
|
Hardwood, Laminate |
|
Foundation Type
|
Concrete |
|
Half Bath Total
|
1 |
|
Heating Fuel
|
Natural Gas |
|
Heating Type
|
Forced Air |
|
Stories Total
|
2 |
|
Size Interior
|
1,500 - 2,000 Ft2 |
|
Type
|
House |
|
Utility Water
|
Municipal Water |
Parking
Land
|
Acreage
|
No |
|
Land Amenities
|
Park, Public Transit |
|
Sewer
|
Sanitary Sewer |
|
Size Depth
|
95 Ft ,3 In |
|
Size Frontage
|
50 Ft |
|
Size Irregular
|
50 X 95.3 Ft ; Town Of Whitby |
|
Size Total Text
|
50 X 95.3 Ft ; Town Of Whitby |
Rooms
| Level |
Type |
Length |
Width |
Dimensions |
|
Second Level |
Primary Bedroom |
11.4 m |
14.7 m |
11.4 m x 14.7 m |
|
Second Level |
Bedroom 2 |
8.1 m |
11.1 m |
8.1 m x 11.1 m |
|
Second Level |
Bedroom 3 |
10.3 m |
14.3 m |
10.3 m x 14.3 m |
|
Second Level |
Bedroom 4 |
10.3 m |
9.6 m |
10.3 m x 9.6 m |
|
Basement |
Recreational, Games Room |
18.7 m |
27.7 m |
18.7 m x 27.7 m |
|
Main Level |
Living Room |
11.4 m |
17.2 m |
11.4 m x 17.2 m |
|
Main Level |
Dining Room |
11.4 m |
11.2 m |
11.4 m x 11.2 m |
|
Main Level |
Family Room |
11.2 m |
14.9 m |
11.2 m x 14.9 m |
|
Main Level |
Kitchen |
9.1 m |
12.1 m |
9.1 m x 12.1 m |
Utilities
|
Cable
|
Available |
|
Electricity
|
Available |
|
Sewer
|
Available |


