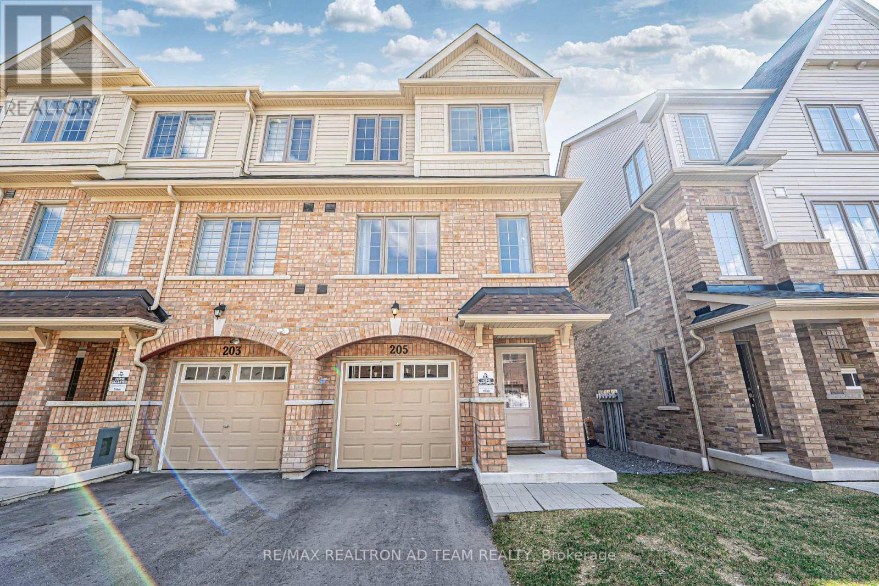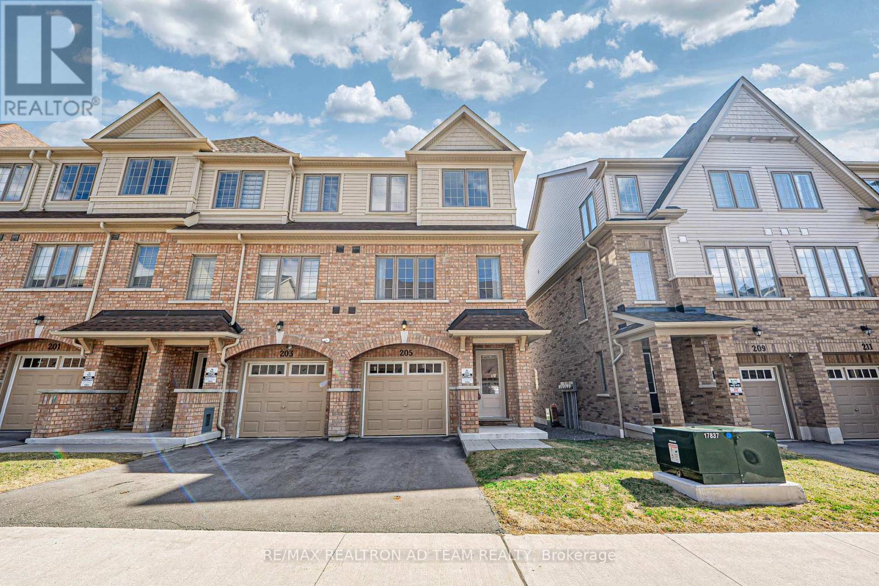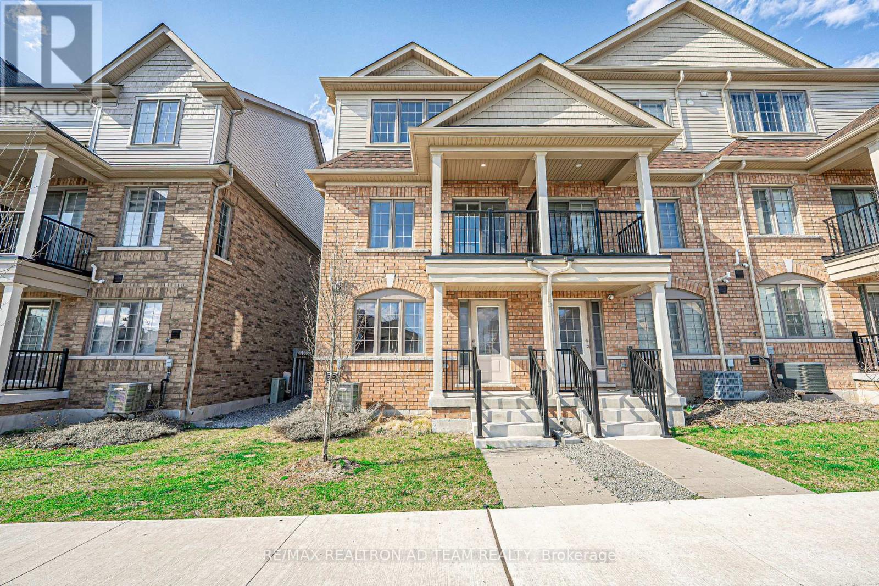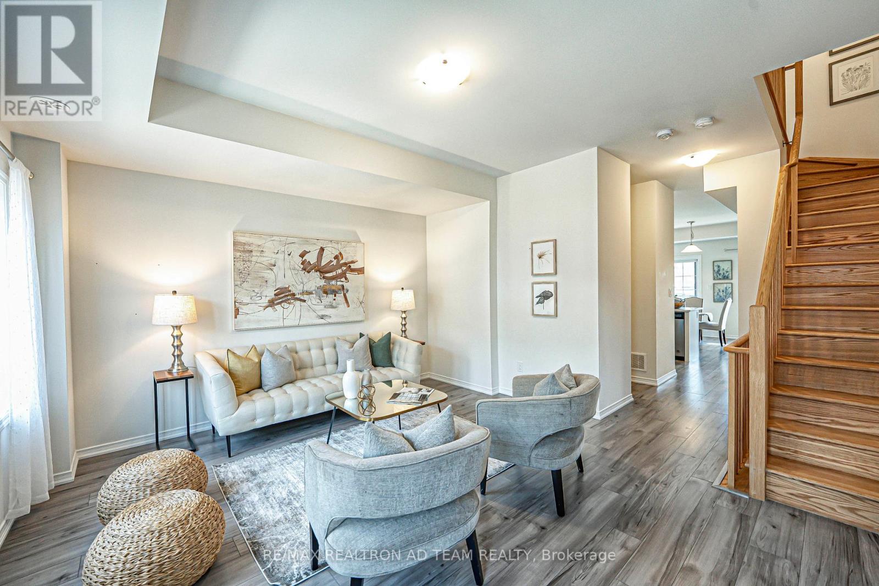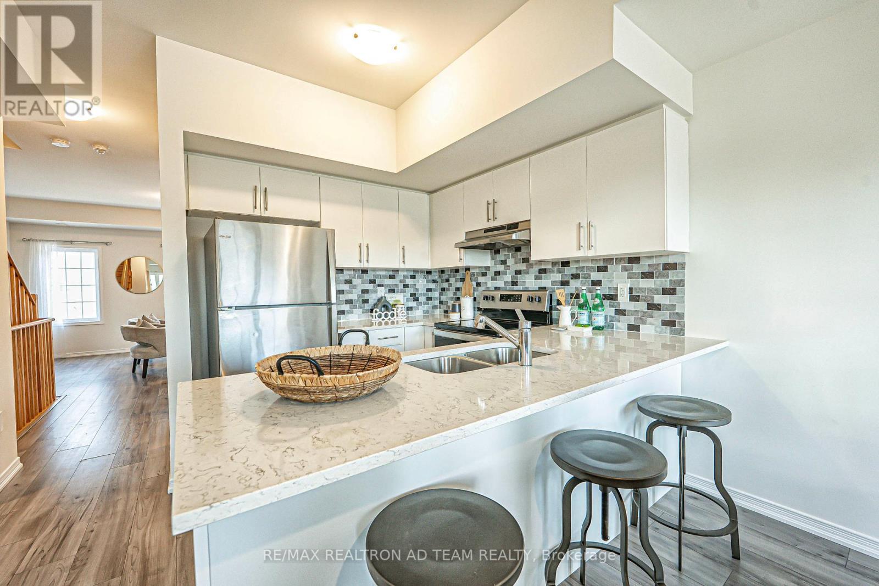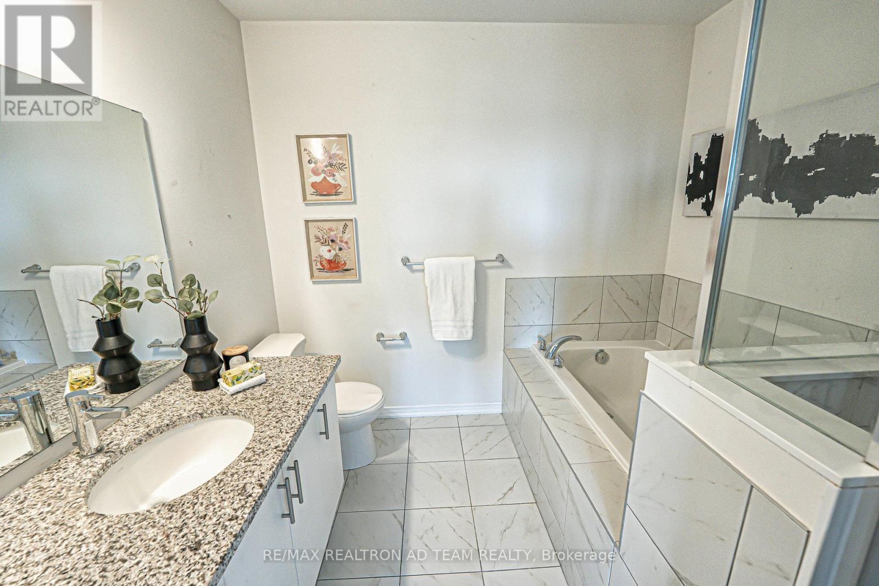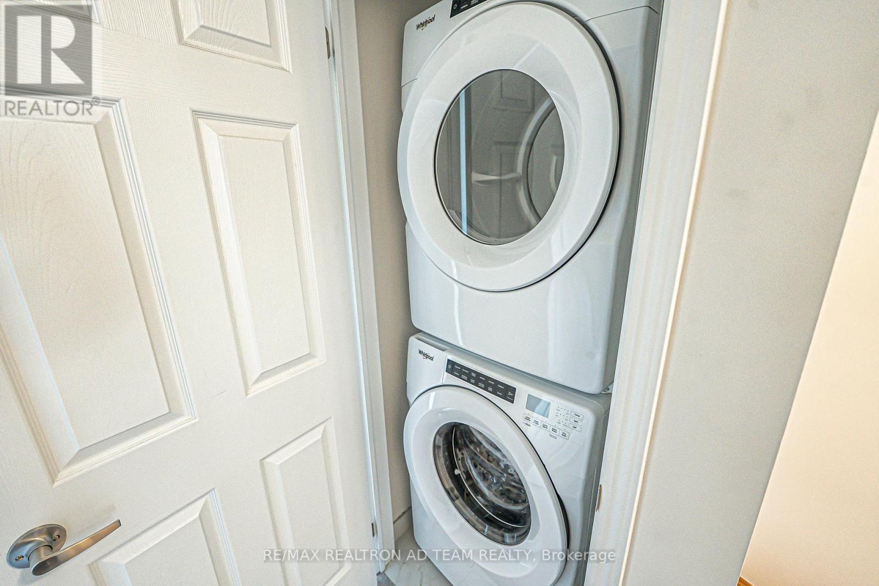205 Royal Northern Path Oshawa, Ontario L1L 0R6
$699,900Maintenance, Common Area Maintenance, Parking
$311.60 Monthly
Maintenance, Common Area Maintenance, Parking
$311.60 MonthlyWelcome To This Bright And Spacious 1558 Sq.Ft. End-Unit Townhome In The Highly Sought-After Windfields Community Of North Oshawa! This Beautifully Upgraded Home Features A Modern Open-Concept Layout With 9 Ft Ceilings On The Main Floor, Large Windows That Flood The Space With Natural Light, And An Elegant Oak Staircase. The Stylish Kitchen Is Complete With Quartz Countertops, Stainless Steel Appliances, And A Breakfast Bar, Perfect For Entertaining. Walk Out From The Breakfast Area To A Private Balcony For Your Morning Coffee Or Evening Unwind. Enjoy The Convenience Of Direct Garage Access, An Upper-Level Laundry Room, And A Versatile Lower-Level Family Room. The Primary Bedroom Boasts A Luxurious 4-Piece Ensuite With Granite Countertops, A Separate Soaker Tub, And A Standing Shower. Located Just Minutes From Ontario Tech University, Durham College, Top-Rated Schools, Parks, Restaurants, Costco, And Other Retail Stores. Quick Access To Hwy 407, Public Transit, And Scenic Trails Makes This A Perfect Blend Of Comfort And Convenience.Dont Miss Your Chance To Call This Incredible Home Yours! **EXTRAS** S/S Stove, S/S Fridge, B/I S/S Dishwasher, Washer And Dryer, Central AC & All Light Fixtures. Tankless Water Heater Is Rental (id:61476)
Open House
This property has open houses!
2:00 pm
Ends at:4:00 pm
Property Details
| MLS® Number | E12098214 |
| Property Type | Single Family |
| Community Name | Windfields |
| Community Features | Pet Restrictions |
| Features | Balcony |
| Parking Space Total | 2 |
Building
| Bathroom Total | 3 |
| Bedrooms Above Ground | 3 |
| Bedrooms Total | 3 |
| Age | 0 To 5 Years |
| Appliances | Dishwasher, Dryer, Stove, Washer, Refrigerator |
| Cooling Type | Central Air Conditioning |
| Exterior Finish | Brick |
| Flooring Type | Vinyl, Carpeted |
| Half Bath Total | 1 |
| Heating Fuel | Natural Gas |
| Heating Type | Forced Air |
| Stories Total | 3 |
| Size Interior | 1,400 - 1,599 Ft2 |
| Type | Row / Townhouse |
Parking
| Garage |
Land
| Acreage | No |
Rooms
| Level | Type | Length | Width | Dimensions |
|---|---|---|---|---|
| Lower Level | Family Room | 3.37 m | 3.48 m | 3.37 m x 3.48 m |
| Main Level | Living Room | 4.6 m | 4.11 m | 4.6 m x 4.11 m |
| Main Level | Kitchen | 2.5 m | 2.9 m | 2.5 m x 2.9 m |
| Main Level | Eating Area | 3.73 m | 2.74 m | 3.73 m x 2.74 m |
| Upper Level | Primary Bedroom | 4.06 m | 4.75 m | 4.06 m x 4.75 m |
| Upper Level | Bedroom 2 | 2.44 m | 2.9 m | 2.44 m x 2.9 m |
| Upper Level | Bedroom 3 | 2.34 m | 2.97 m | 2.34 m x 2.97 m |
Contact Us
Contact us for more information


