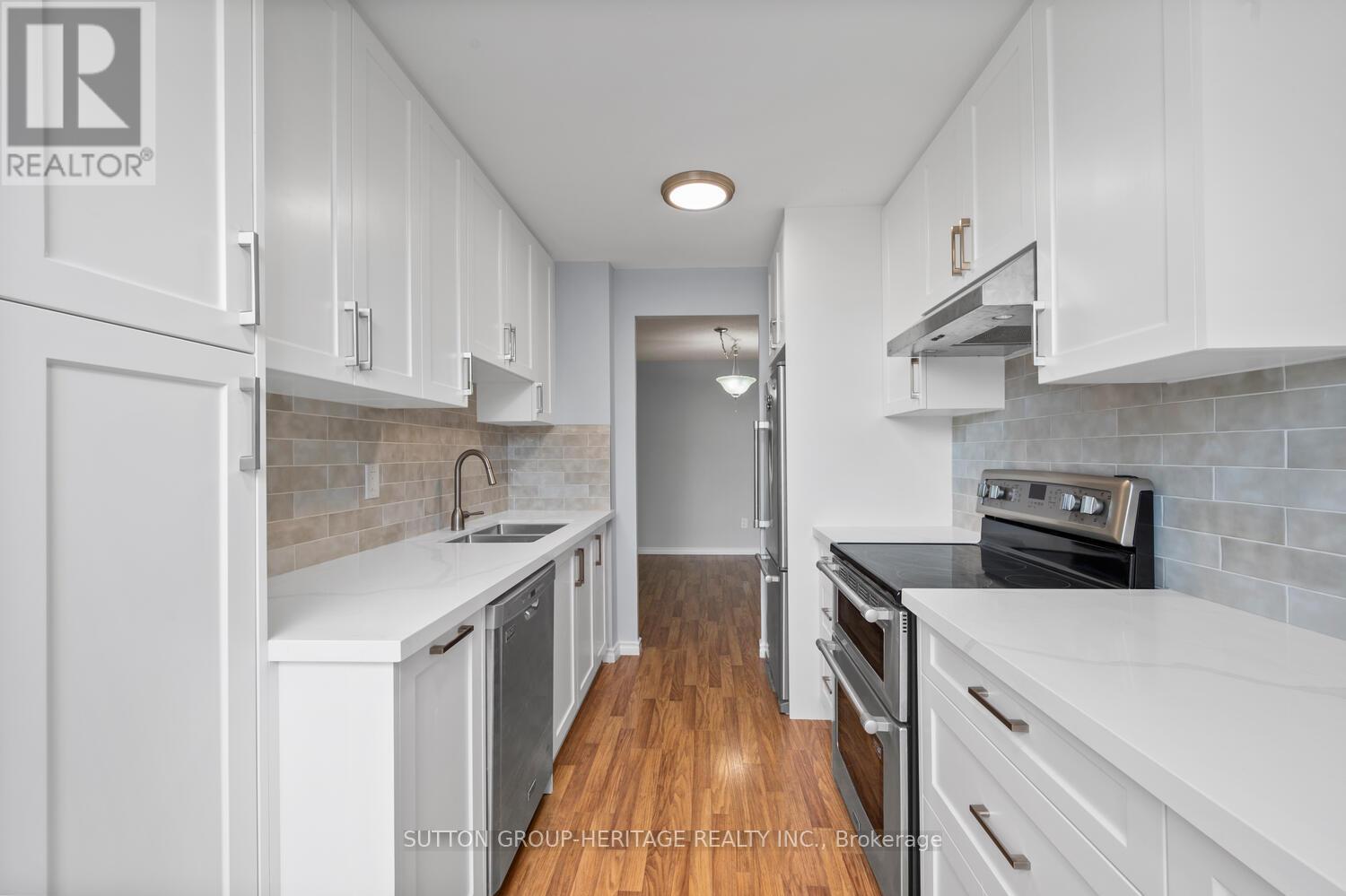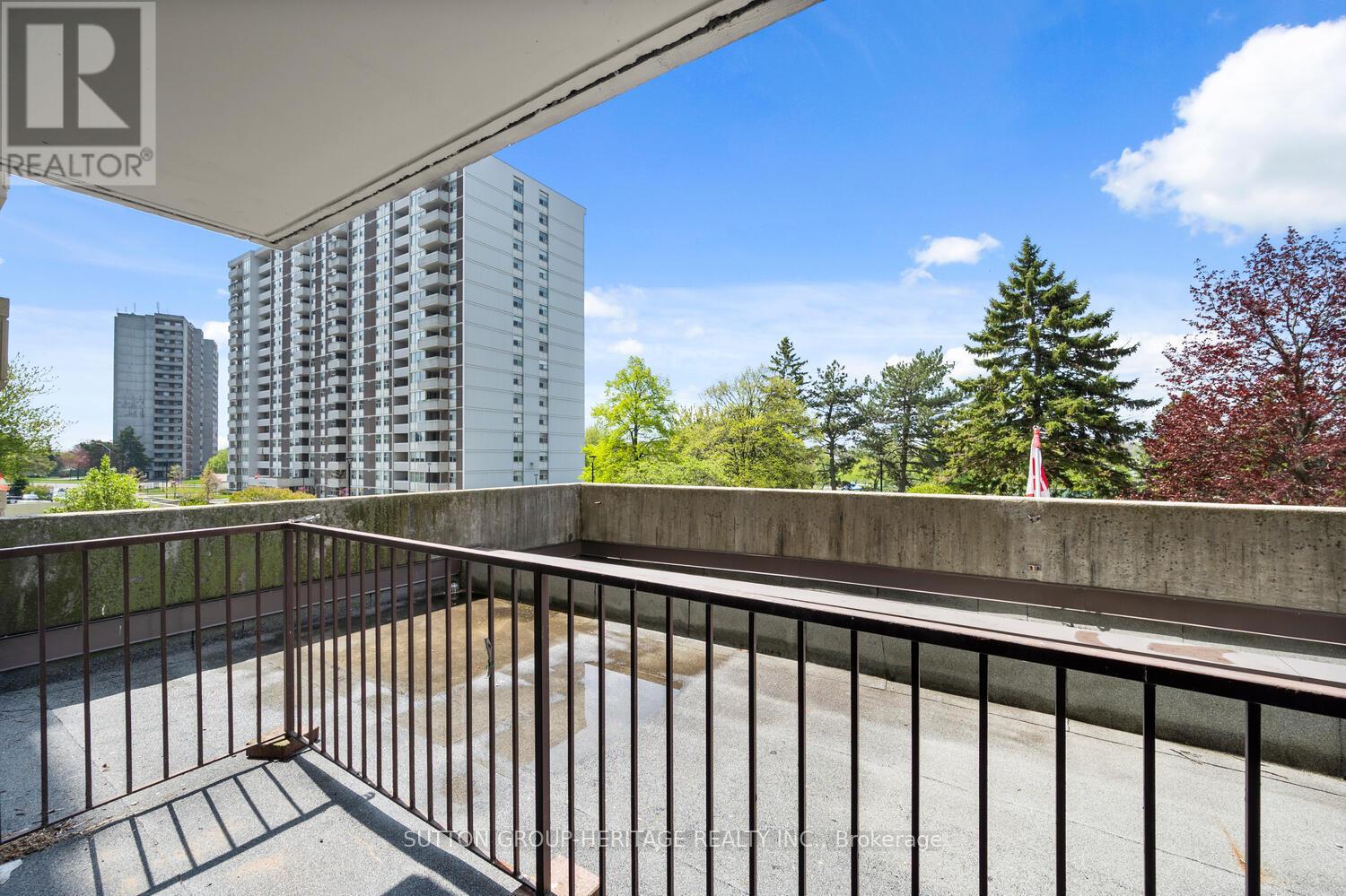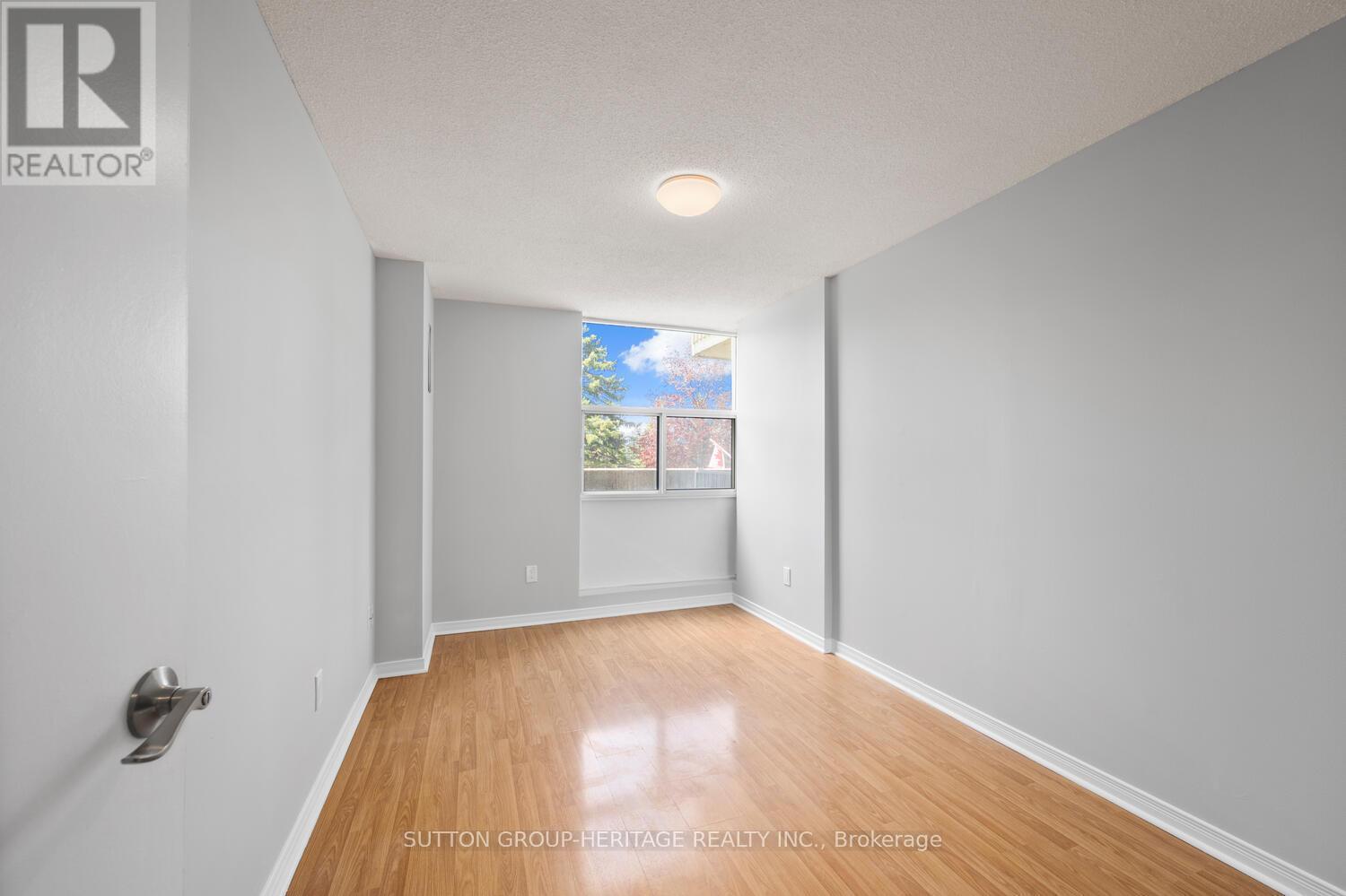207 - 66 Falby Court Ajax, Ontario L1S 3L2
3 Bedroom
2 Bathroom
1,200 - 1,399 ft2
Outdoor Pool
Wall Unit
Heat Pump
$579,000Maintenance, Heat, Electricity, Water, Parking, Insurance, Common Area Maintenance, Cable TV
$904.57 Monthly
Maintenance, Heat, Electricity, Water, Parking, Insurance, Common Area Maintenance, Cable TV
$904.57 MonthlyWelcome to 66 Falby Crt This beautifully updated three bedroom unit is ready to call your own. Bright spacious living dining combination opens to large outdoor balcony overlooking community center and pool. Primary bedroom has large walk in closet and wheel chair accessible roll in shower. Two additional large sized bedrooms both with double closets and large windows. Second four piece bath. This unit also offers ensuite laundry, and large in unit storage room. *property virtually staged (id:61476)
Property Details
| MLS® Number | E12159409 |
| Property Type | Single Family |
| Community Name | South East |
| Amenities Near By | Place Of Worship, Public Transit, Schools, Hospital |
| Community Features | Pet Restrictions, Community Centre |
| Features | Flat Site, Balcony, Carpet Free, In Suite Laundry |
| Parking Space Total | 1 |
| Pool Type | Outdoor Pool |
| Structure | Playground, Tennis Court |
Building
| Bathroom Total | 2 |
| Bedrooms Above Ground | 3 |
| Bedrooms Total | 3 |
| Age | 31 To 50 Years |
| Amenities | Party Room, Visitor Parking |
| Appliances | All |
| Cooling Type | Wall Unit |
| Exterior Finish | Concrete |
| Fire Protection | Controlled Entry, Alarm System, Security Guard |
| Flooring Type | Laminate |
| Foundation Type | Unknown |
| Heating Type | Heat Pump |
| Size Interior | 1,200 - 1,399 Ft2 |
| Type | Apartment |
Parking
| Underground | |
| Garage |
Land
| Acreage | No |
| Land Amenities | Place Of Worship, Public Transit, Schools, Hospital |
Rooms
| Level | Type | Length | Width | Dimensions |
|---|---|---|---|---|
| Flat | Foyer | 1.62 m | 1.08 m | 1.62 m x 1.08 m |
| Flat | Kitchen | 4.21 m | 2.24 m | 4.21 m x 2.24 m |
| Flat | Dining Room | 3.4 m | 3.73 m | 3.4 m x 3.73 m |
| Flat | Living Room | 6.45 m | 3.35 m | 6.45 m x 3.35 m |
| Flat | Primary Bedroom | 4.45 m | 3.35 m | 4.45 m x 3.35 m |
| Flat | Bedroom 2 | 4.11 m | 2.7 m | 4.11 m x 2.7 m |
| Flat | Bedroom 3 | 3.72 m | 3 m | 3.72 m x 3 m |
| Flat | Other | 1.53 m | 1.67 m | 1.53 m x 1.67 m |
Contact Us
Contact us for more information


































