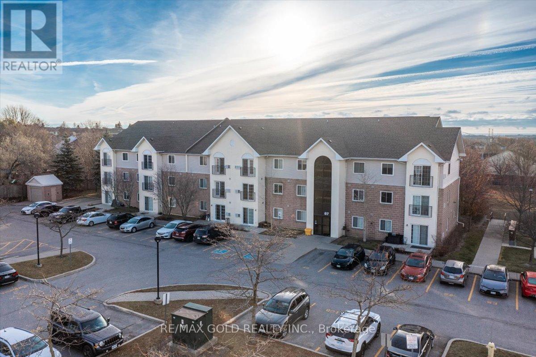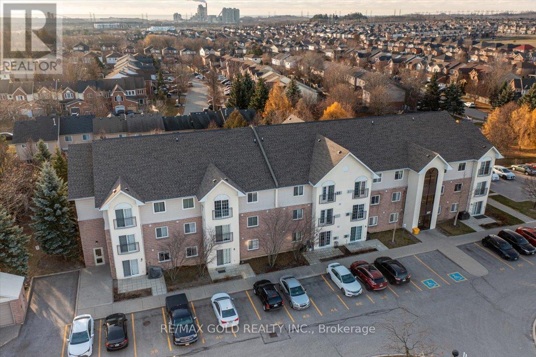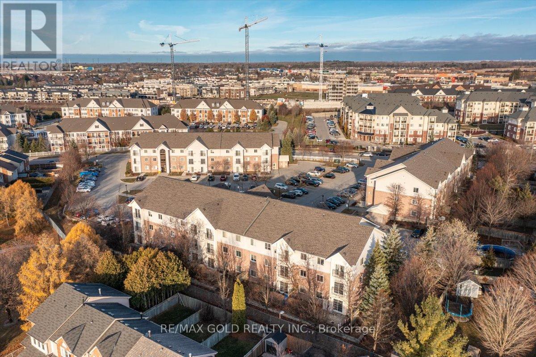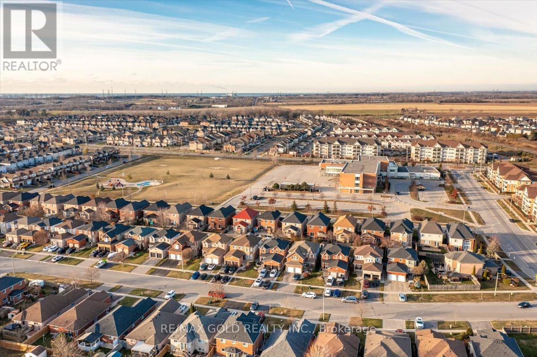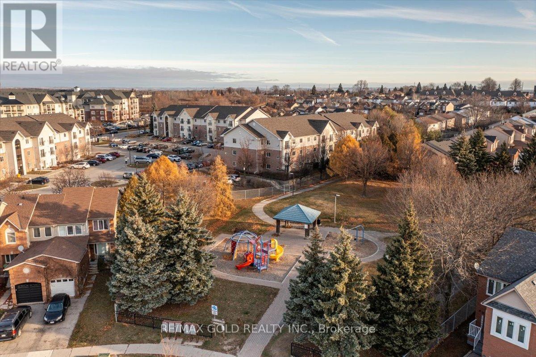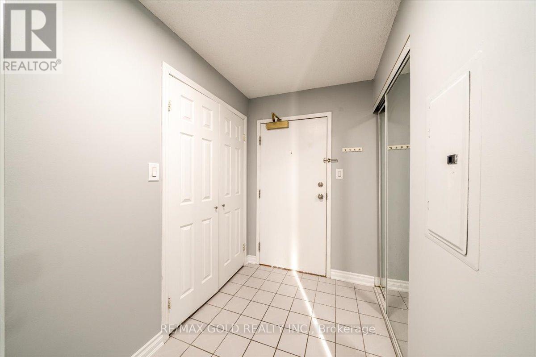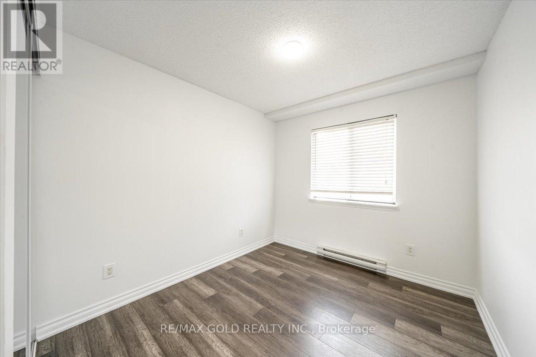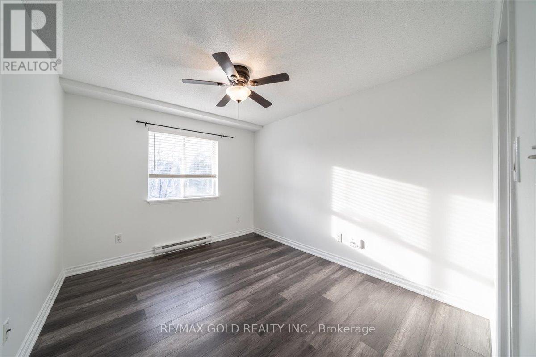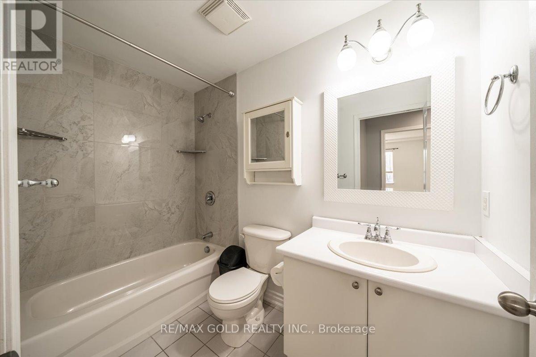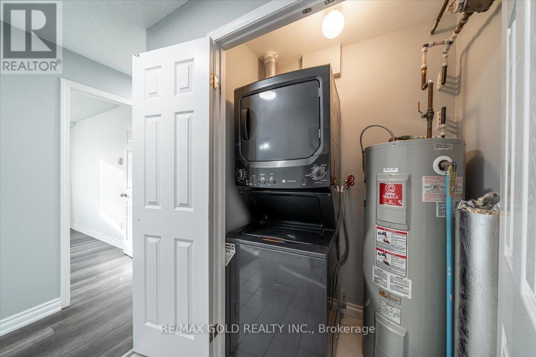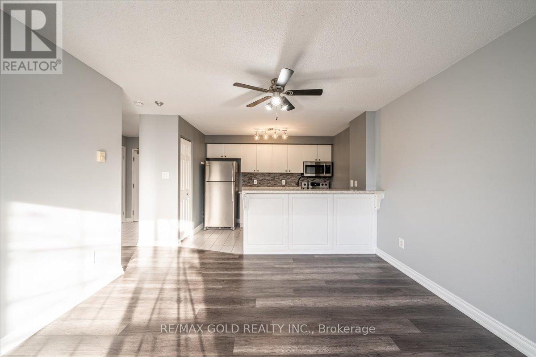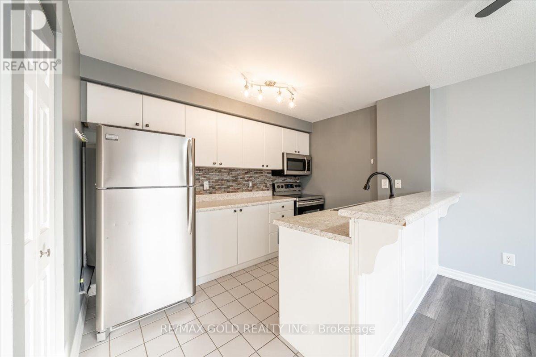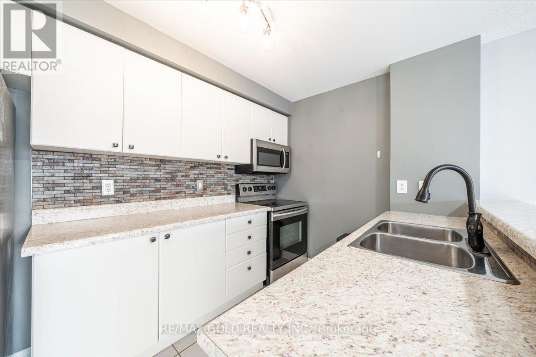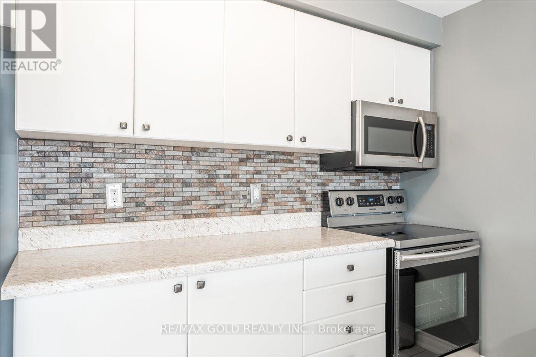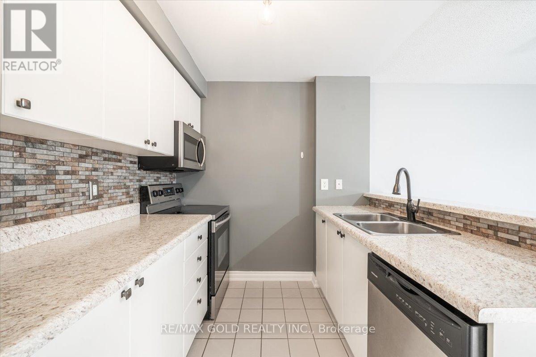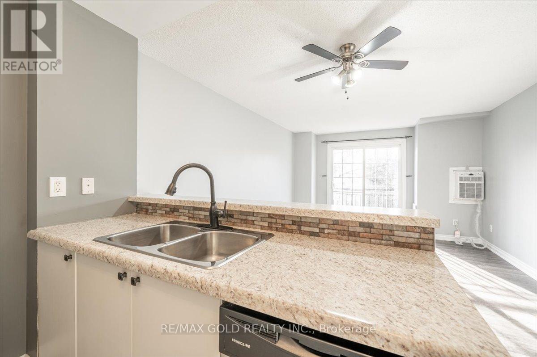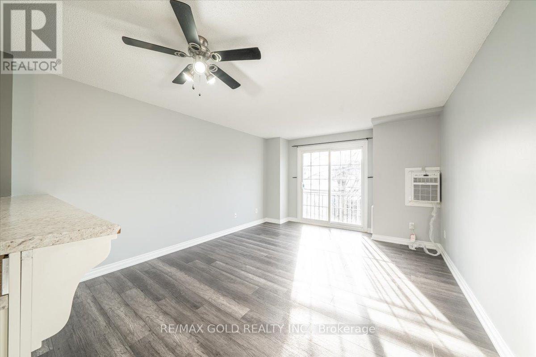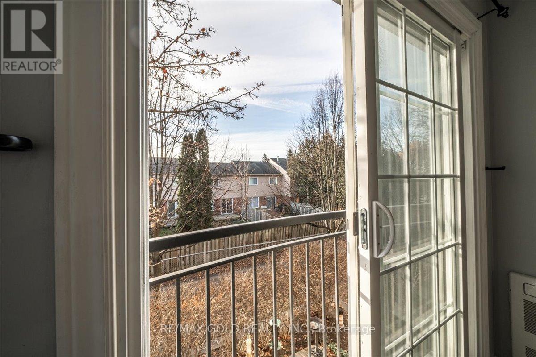207 - 87 Aspen Springs Drive Clarington, Ontario L1C 5J8
2 Bedroom
1 Bathroom
700 - 799 ft2
Wall Unit
Baseboard Heaters
$439,000Maintenance, Parking, Common Area Maintenance
$487 Monthly
Maintenance, Parking, Common Area Maintenance
$487 MonthlyBeautiful 2 bedroom Condo, Excellent location with easy access to the 401.Many schools and stores within walking distance. This Expansive and well-lit unit includes a Juliette balcony updated flooring and washroom, newer washer and dryer. MOVE IN READY. (id:61476)
Property Details
| MLS® Number | E12544196 |
| Property Type | Single Family |
| Community Name | Bowmanville |
| Community Features | Pets Allowed With Restrictions |
| Equipment Type | Water Heater |
| Features | Balcony, In Suite Laundry |
| Parking Space Total | 1 |
| Rental Equipment Type | Water Heater |
Building
| Bathroom Total | 1 |
| Bedrooms Above Ground | 2 |
| Bedrooms Total | 2 |
| Appliances | Water Heater, Dishwasher, Dryer, Microwave, Stove, Washer, Refrigerator |
| Basement Type | None |
| Cooling Type | Wall Unit |
| Exterior Finish | Brick Facing, Vinyl Siding |
| Heating Fuel | Electric |
| Heating Type | Baseboard Heaters |
| Stories Total | 3 |
| Size Interior | 700 - 799 Ft2 |
| Type | Apartment |
Parking
| No Garage |
Land
| Acreage | No |
| Zoning Description | Res |
Rooms
| Level | Type | Length | Width | Dimensions |
|---|---|---|---|---|
| Main Level | Living Room | 15.29 m | 12.2 m | 15.29 m x 12.2 m |
| Main Level | Dining Room | 15.29 m | 12.2 m | 15.29 m x 12.2 m |
| Main Level | Kitchen | 11.356 m | 7.22 m | 11.356 m x 7.22 m |
| Main Level | Primary Bedroom | 9.84 m | 11.61 m | 9.84 m x 11.61 m |
| Main Level | Bedroom 2 | 11.55 m | 8.96 m | 11.55 m x 8.96 m |
Contact Us
Contact us for more information


