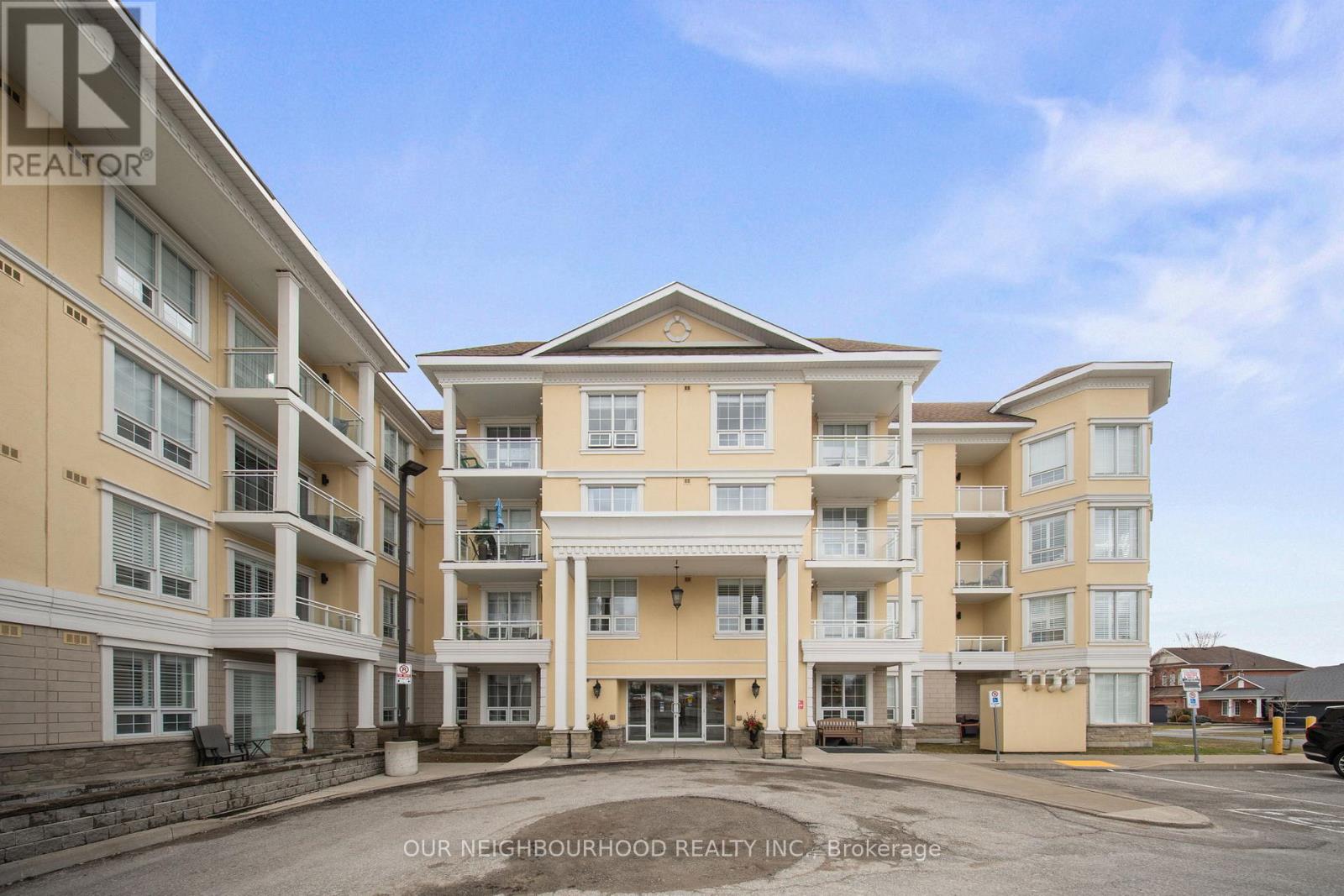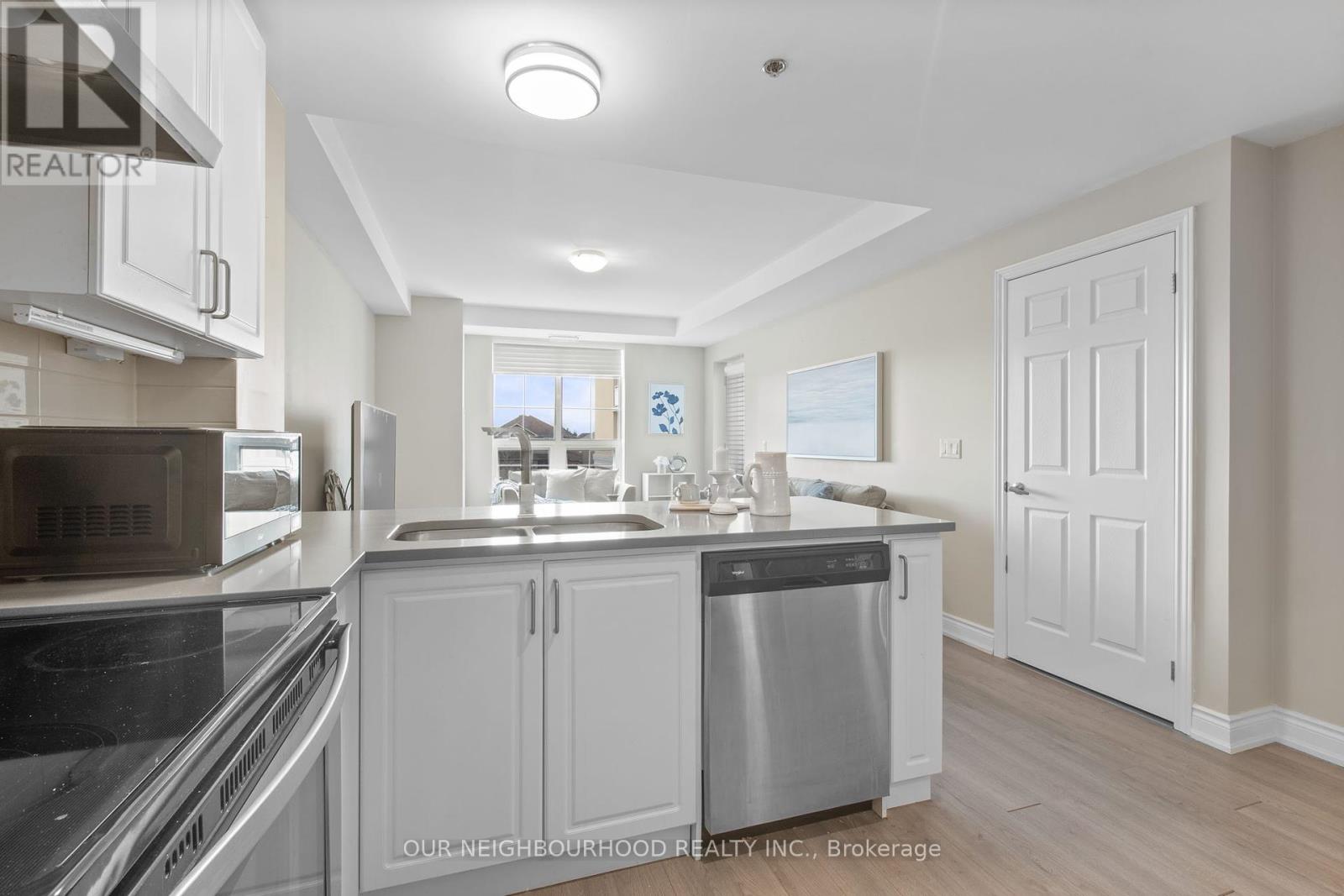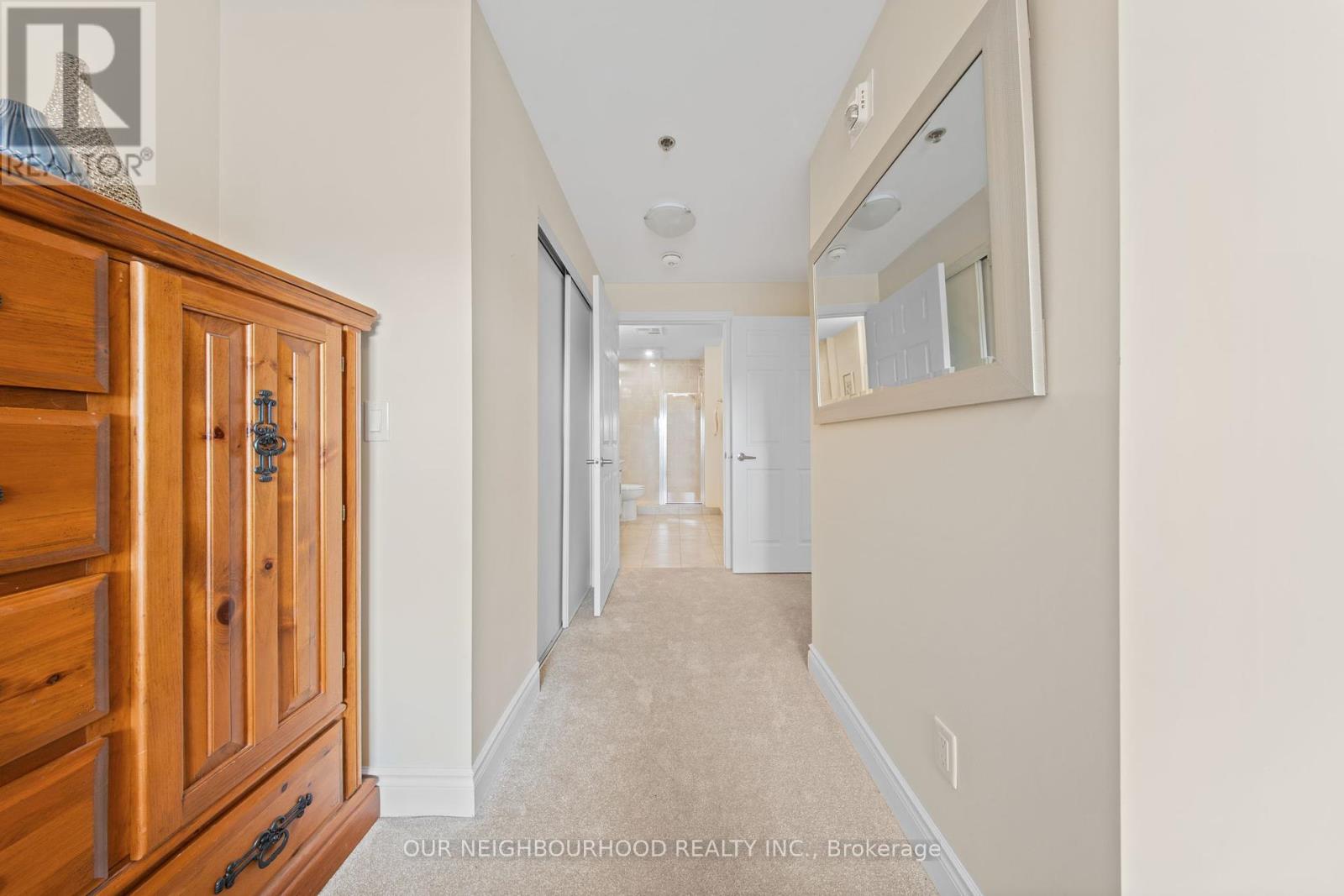208 - 21 Brookhouse Drive Clarington, Ontario L1B 0V4
1 Bedroom
1 Bathroom
700 - 799 ft2
Central Air Conditioning
Forced Air
$429,900Maintenance, Heat, Water, Common Area Maintenance, Insurance, Parking
$679.28 Monthly
Maintenance, Heat, Water, Common Area Maintenance, Insurance, Parking
$679.28 MonthlyBright and modern 1-bedroom + den condo! The open kitchen features stainless steel appliances, a breakfast bar, and overlooks a sunlit living area with a large south window. The airy bedroom boasts a generous closet and direct access to semi-ensuite with modern walk-in shower. The versatile den is perfect for a home office or guest space. Enjoy top-notch amenities, including a party room, underground parking, and a private locker. A perfect blend of comfort and conveniencedont miss this opportunity! (id:61476)
Property Details
| MLS® Number | E12055803 |
| Property Type | Single Family |
| Community Name | Newcastle |
| Amenities Near By | Public Transit, Place Of Worship, Schools |
| Community Features | Pet Restrictions |
| Features | Balcony, In Suite Laundry |
| Parking Space Total | 1 |
Building
| Bathroom Total | 1 |
| Bedrooms Above Ground | 1 |
| Bedrooms Total | 1 |
| Age | 6 To 10 Years |
| Amenities | Party Room, Recreation Centre, Visitor Parking, Storage - Locker |
| Appliances | Freezer |
| Cooling Type | Central Air Conditioning |
| Exterior Finish | Brick, Concrete |
| Heating Fuel | Natural Gas |
| Heating Type | Forced Air |
| Size Interior | 700 - 799 Ft2 |
| Type | Apartment |
Parking
| Underground | |
| Garage |
Land
| Acreage | No |
| Land Amenities | Public Transit, Place Of Worship, Schools |
Rooms
| Level | Type | Length | Width | Dimensions |
|---|---|---|---|---|
| Main Level | Den | 2.27 m | 2.53 m | 2.27 m x 2.53 m |
| Main Level | Kitchen | 3.87 m | 3.28 m | 3.87 m x 3.28 m |
| Main Level | Living Room | 3.7 m | 4.58 m | 3.7 m x 4.58 m |
| Main Level | Bedroom | 2.81 m | 3.58 m | 2.81 m x 3.58 m |
Contact Us
Contact us for more information































