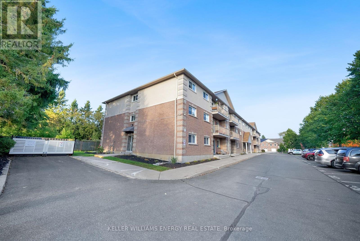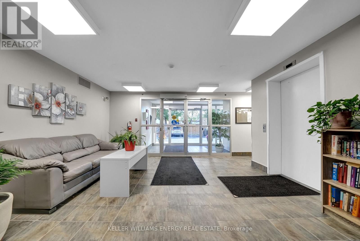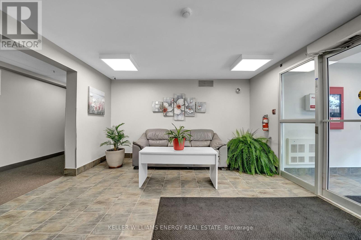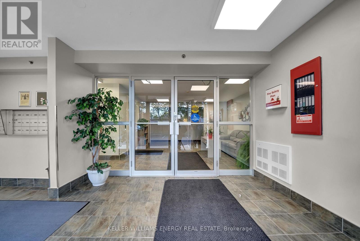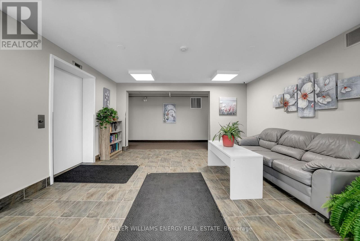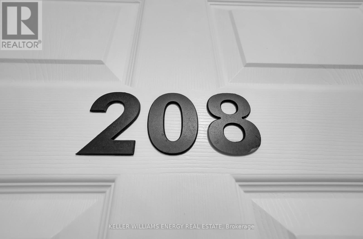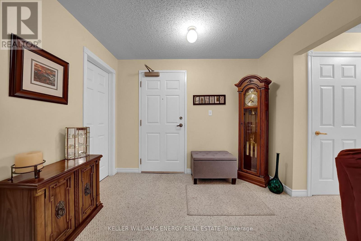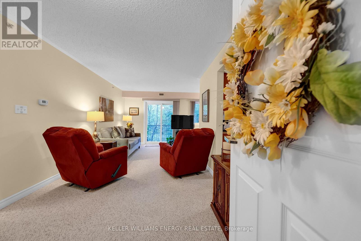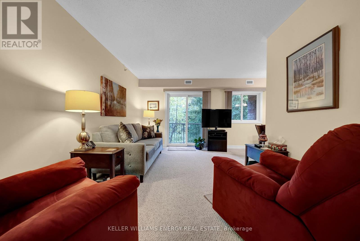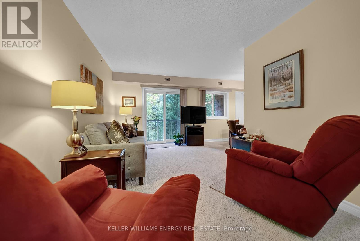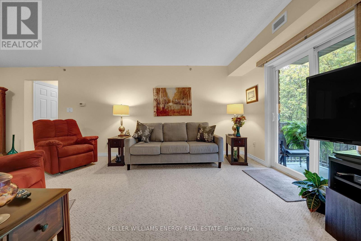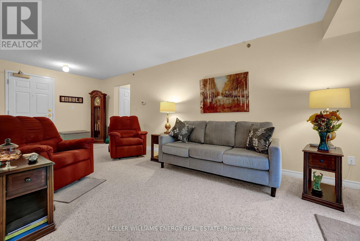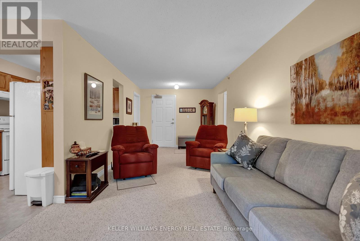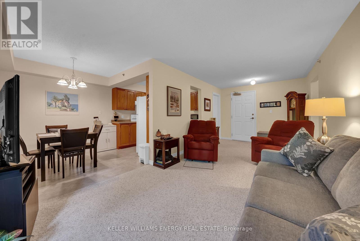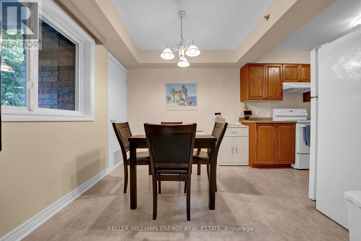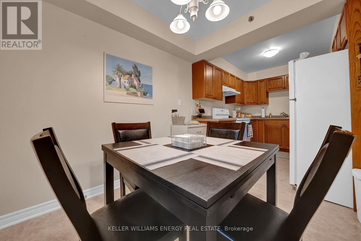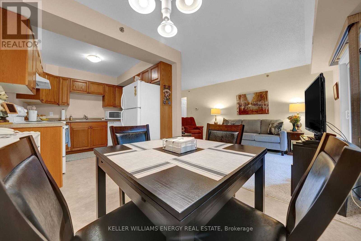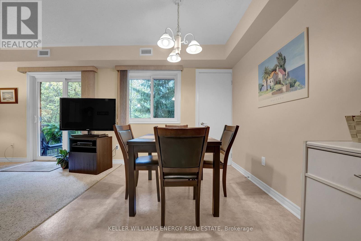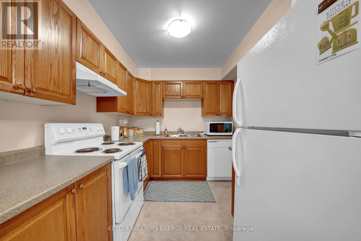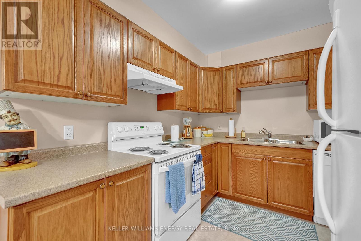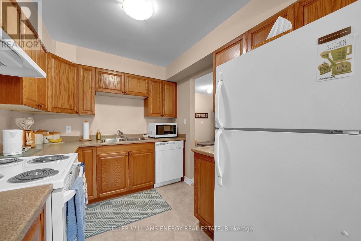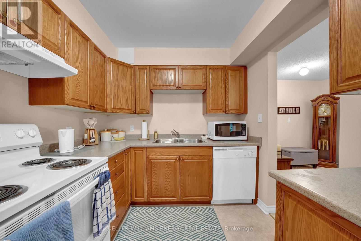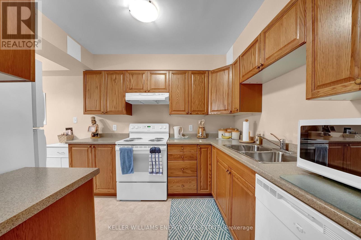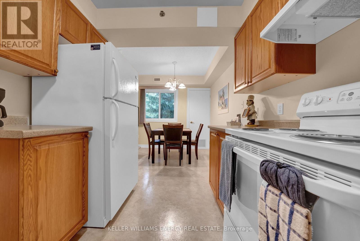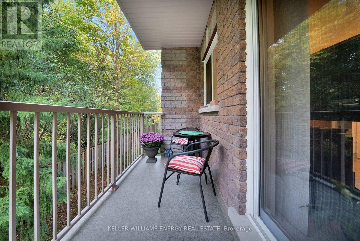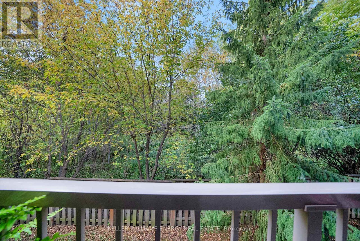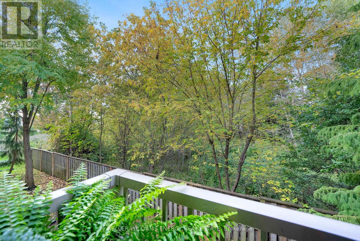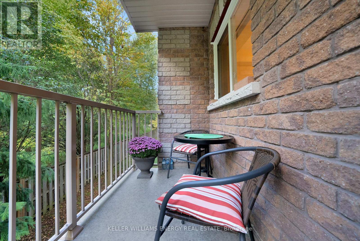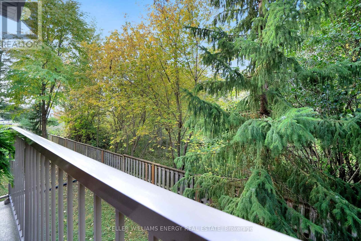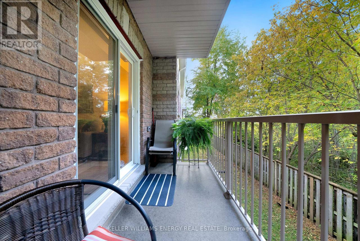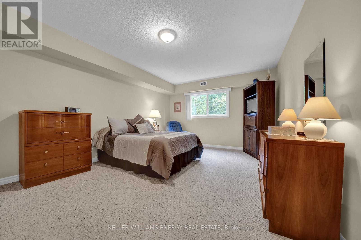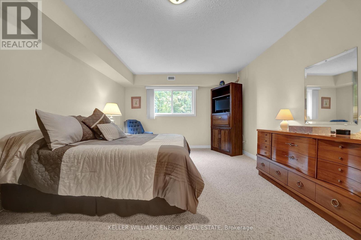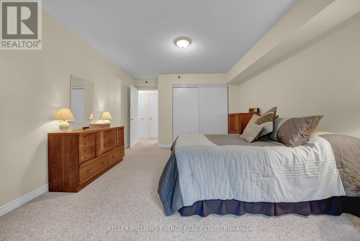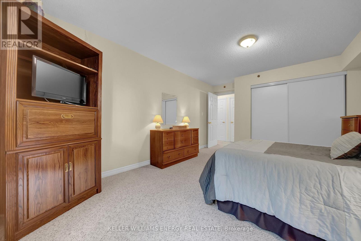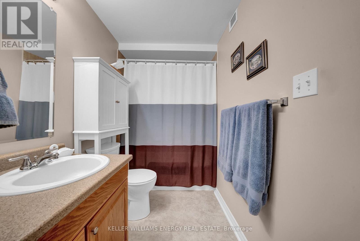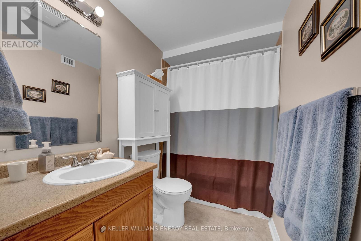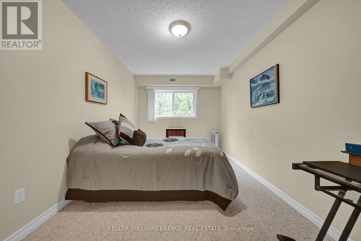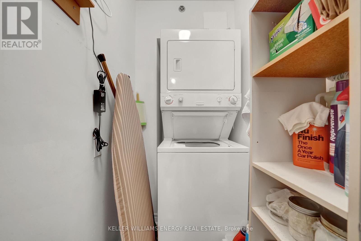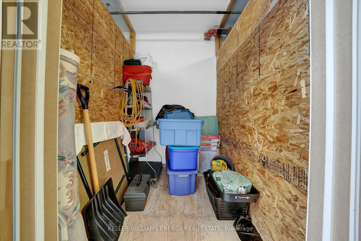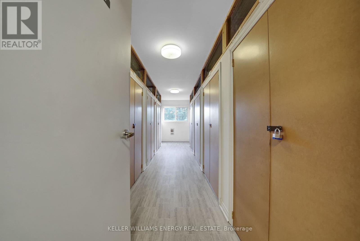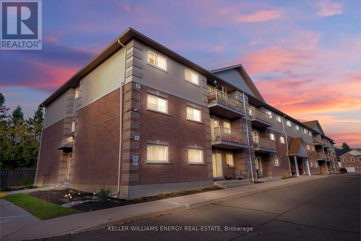208 - 841 Battell Street Cobourg, Ontario K9A 0B9
$429,900Maintenance, Common Area Maintenance, Insurance, Parking
$428.51 Monthly
Maintenance, Common Area Maintenance, Insurance, Parking
$428.51 MonthlyWelcome To Condo Living In Cobourg! This Spacious 2 Bedroom Is Situated On The Second Level In A Well Maintained Building Complete With Elevator For Easy Accessibility! Boasting 1000 Sq Ft With A Functional Layout Complete With Ensuite Laundry, Bright Eat-In Kitchen, Spacious Living Area, 4 Pc Bath & 2 Bedrooms Including Oversized Primary Bedroom With Double Closet! Enjoy Nature With Your Morning Coffee With A Stunning View From Your Private Walk-Out Balcony Overlooking Nothing But Trees & Wooded Green Space! Exceptionally, Clean And Well Maintained Move-in Ready Condo! Comes Complete With One Owned Parking Spot & One Owned Storage Locked Conveniently Located Directly Across The Hall! Plenty Of Visitors Parking For Guests As Well! Excellent Location Close to The Mill Restaurant & Golf Course, Hospital, Dog park, YMCA, Community Centre and Cobourg's historic downtown, beach, marina and waterfront trail! (id:61476)
Property Details
| MLS® Number | X12462545 |
| Property Type | Single Family |
| Community Name | Cobourg |
| Community Features | Pets Allowed With Restrictions |
| Equipment Type | Water Heater |
| Features | Balcony |
| Parking Space Total | 1 |
| Rental Equipment Type | Water Heater |
Building
| Bathroom Total | 1 |
| Bedrooms Above Ground | 2 |
| Bedrooms Total | 2 |
| Age | 16 To 30 Years |
| Amenities | Visitor Parking, Storage - Locker |
| Appliances | All, Window Coverings |
| Basement Type | None |
| Cooling Type | Central Air Conditioning |
| Exterior Finish | Brick |
| Flooring Type | Carpeted |
| Heating Fuel | Natural Gas |
| Heating Type | Forced Air |
| Size Interior | 1,000 - 1,199 Ft2 |
| Type | Apartment |
Parking
| No Garage |
Land
| Acreage | No |
Rooms
| Level | Type | Length | Width | Dimensions |
|---|---|---|---|---|
| Main Level | Kitchen | 2.43 m | 3.04 m | 2.43 m x 3.04 m |
| Main Level | Living Room | 2.77 m | 6.43 m | 2.77 m x 6.43 m |
| Main Level | Primary Bedroom | 3.65 m | 4.45 m | 3.65 m x 4.45 m |
| Main Level | Bedroom | 2.74 m | 4.45 m | 2.74 m x 4.45 m |
| Main Level | Dining Room | 2.43 m | 2.43 m | 2.43 m x 2.43 m |
Contact Us
Contact us for more information



