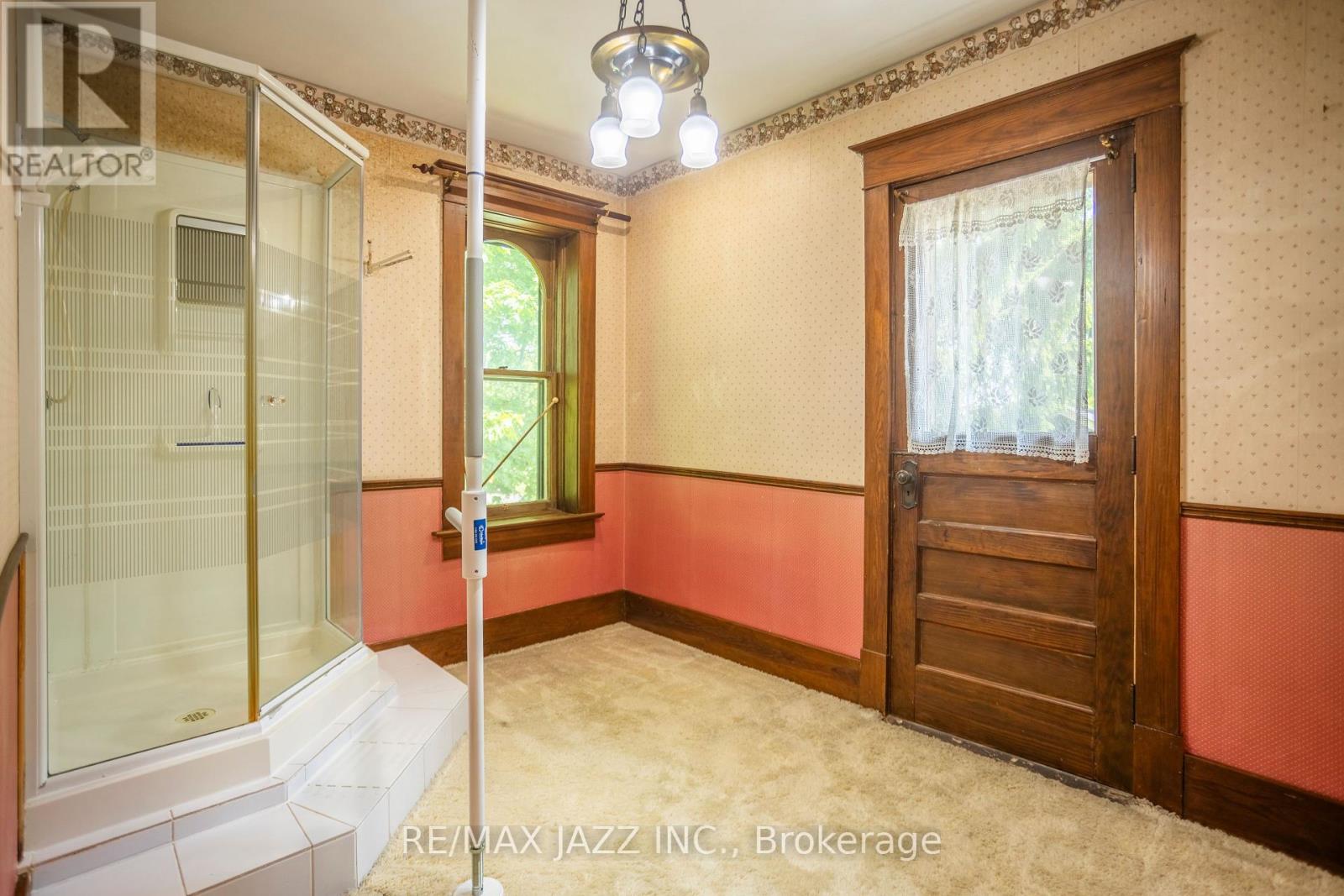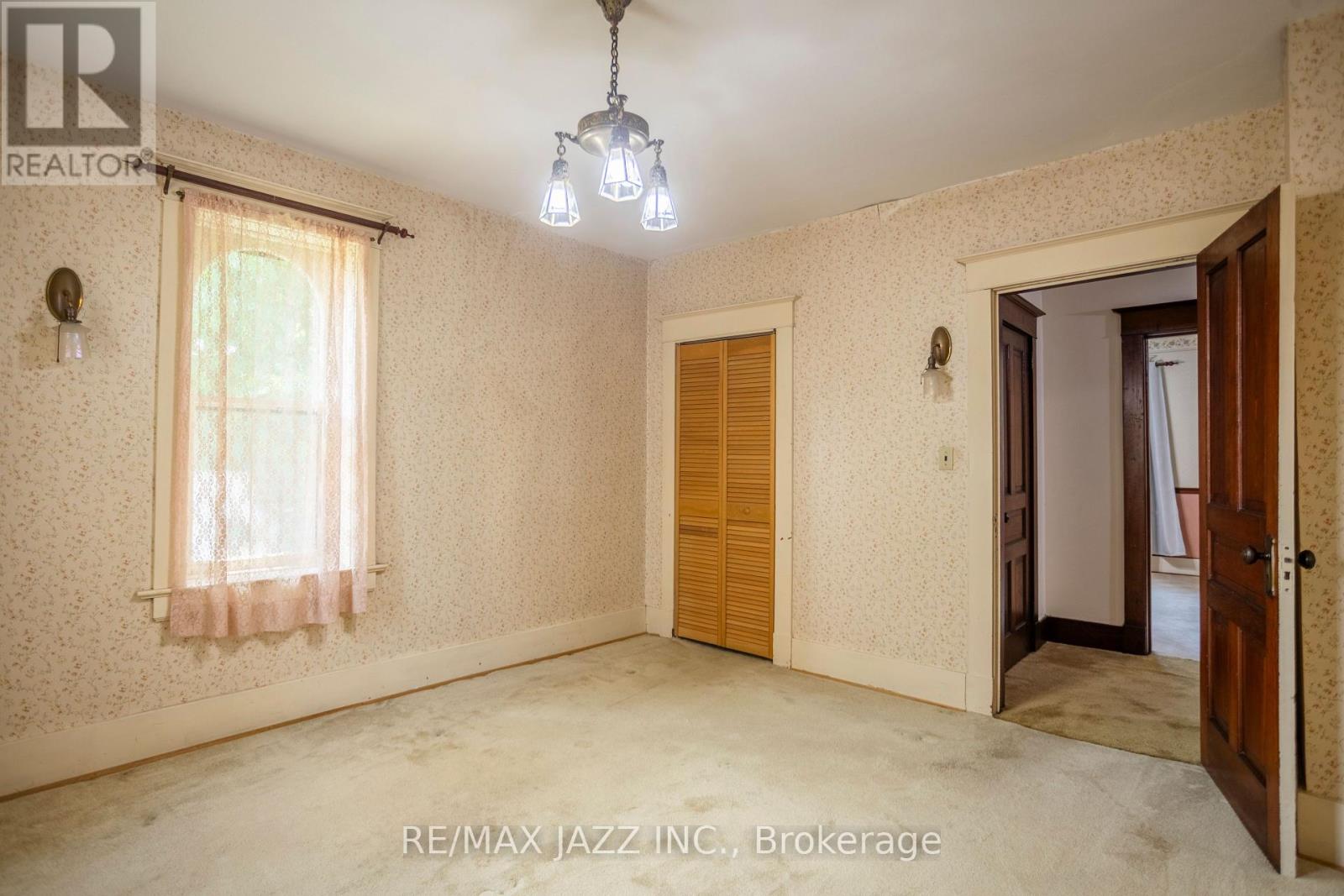4 Bedroom
2 Bathroom
1,500 - 2,000 ft2
Fireplace
Central Air Conditioning
Forced Air
$799,999
Welcome to 209 Byron St N. This beautifully situated 4-bedroom home, originally built in 1915 is nestled in the heart of historic downtown Whitby. Set on a premium 66 x 150 ft lot, this property offers the rare combination of timeless character, ample space, and future potential. From the moment you arrive, you'll appreciate the charm and curb appeal of this classic residence. Step inside to discover original details that speak to the home's rich history, waiting to be restored or reimagined to suit your personal style. The backyard features a detached garage with a second floor, offering incredible potential for a studio, home office, or additional living space. With parking for four cars and a lot this size, the opportunities are endless. Whether you're looking to renovate, restore, or simply enjoy the charm of a true century home, this is a rare opportunity to own a piece of Whitby's heritage in one of its most desirable neighborhoods. This ideal location offer quick access to 401 and the Whitby Go Station, as well as schools, parks and restaurants. (shower was added to one of the bedrooms, but could be removed to make it a full bedroom again) (id:61476)
Open House
This property has open houses!
Starts at:
1:00 pm
Ends at:
3:00 pm
Property Details
|
MLS® Number
|
E12194524 |
|
Property Type
|
Single Family |
|
Community Name
|
Downtown Whitby |
|
Amenities Near By
|
Public Transit |
|
Parking Space Total
|
5 |
Building
|
Bathroom Total
|
2 |
|
Bedrooms Above Ground
|
4 |
|
Bedrooms Total
|
4 |
|
Age
|
100+ Years |
|
Amenities
|
Fireplace(s) |
|
Appliances
|
Dishwasher, Hood Fan, Stove, Refrigerator |
|
Basement Development
|
Unfinished |
|
Basement Type
|
N/a (unfinished) |
|
Construction Style Attachment
|
Detached |
|
Cooling Type
|
Central Air Conditioning |
|
Exterior Finish
|
Brick, Stucco |
|
Fireplace Present
|
Yes |
|
Fireplace Total
|
1 |
|
Flooring Type
|
Hardwood, Carpeted |
|
Foundation Type
|
Concrete |
|
Half Bath Total
|
1 |
|
Heating Fuel
|
Natural Gas |
|
Heating Type
|
Forced Air |
|
Stories Total
|
2 |
|
Size Interior
|
1,500 - 2,000 Ft2 |
|
Type
|
House |
|
Utility Water
|
Municipal Water |
Parking
Land
|
Acreage
|
No |
|
Land Amenities
|
Public Transit |
|
Sewer
|
Sanitary Sewer |
|
Size Depth
|
150 Ft |
|
Size Frontage
|
66 Ft |
|
Size Irregular
|
66 X 150 Ft |
|
Size Total Text
|
66 X 150 Ft |
Rooms
| Level |
Type |
Length |
Width |
Dimensions |
|
Second Level |
Primary Bedroom |
4.11 m |
3.63 m |
4.11 m x 3.63 m |
|
Second Level |
Bedroom 2 |
3.83 m |
3.55 m |
3.83 m x 3.55 m |
|
Second Level |
Bedroom 3 |
5.52 m |
3.63 m |
5.52 m x 3.63 m |
|
Second Level |
Bedroom 4 |
2.54 m |
3.58 m |
2.54 m x 3.58 m |
|
Main Level |
Kitchen |
2.16 m |
3.88 m |
2.16 m x 3.88 m |
|
Main Level |
Eating Area |
3.31 m |
3.57 m |
3.31 m x 3.57 m |
|
Main Level |
Dining Room |
3.67 m |
3.07 m |
3.67 m x 3.07 m |
|
Main Level |
Living Room |
4.57 m |
4.1 m |
4.57 m x 4.1 m |

























