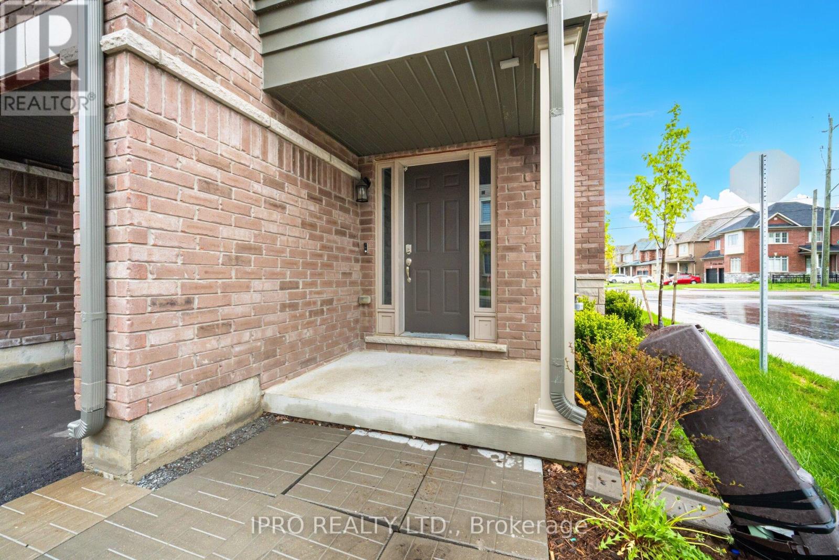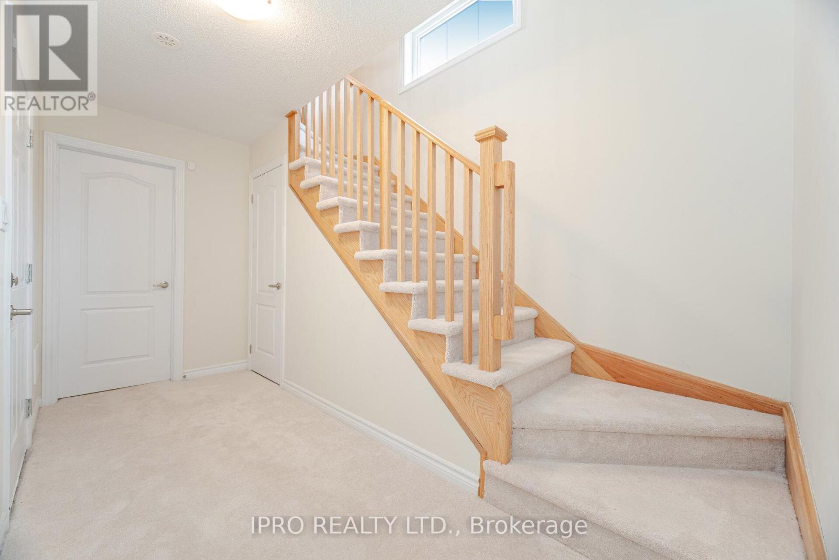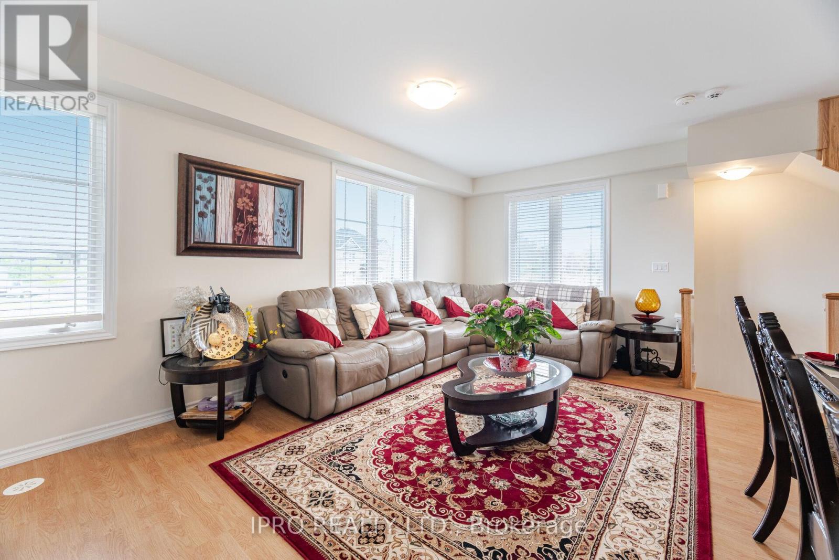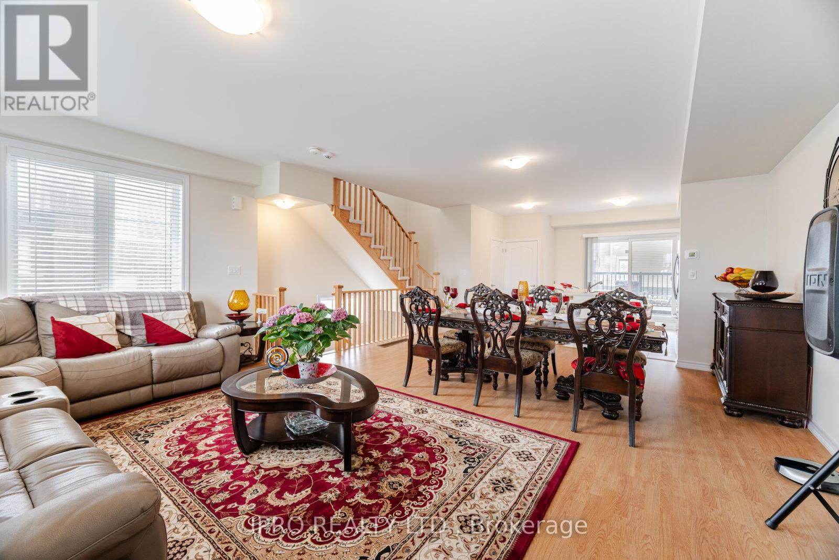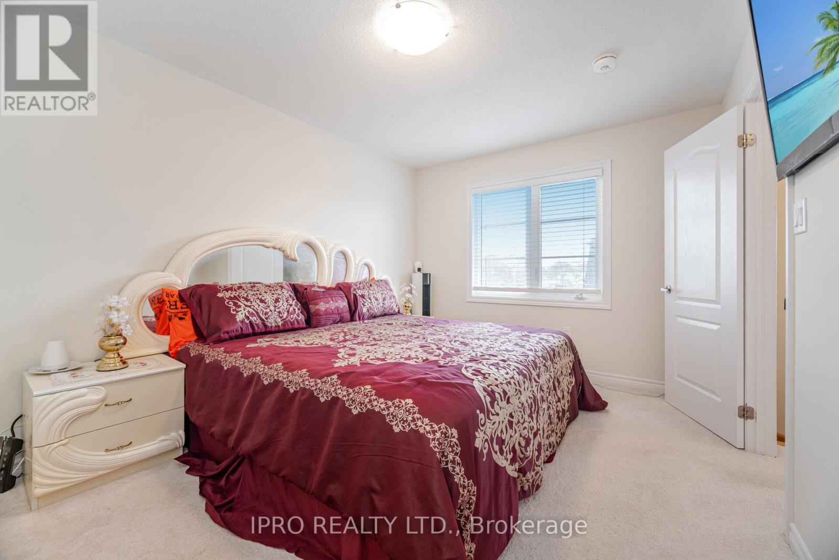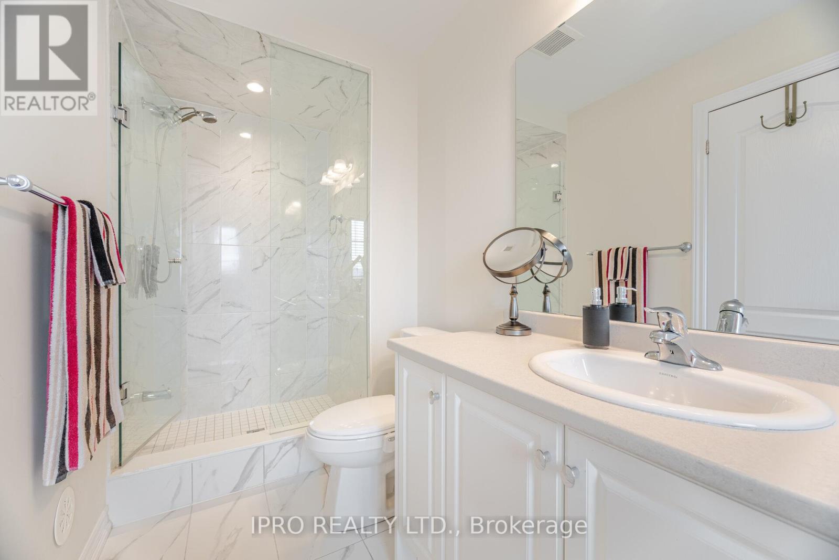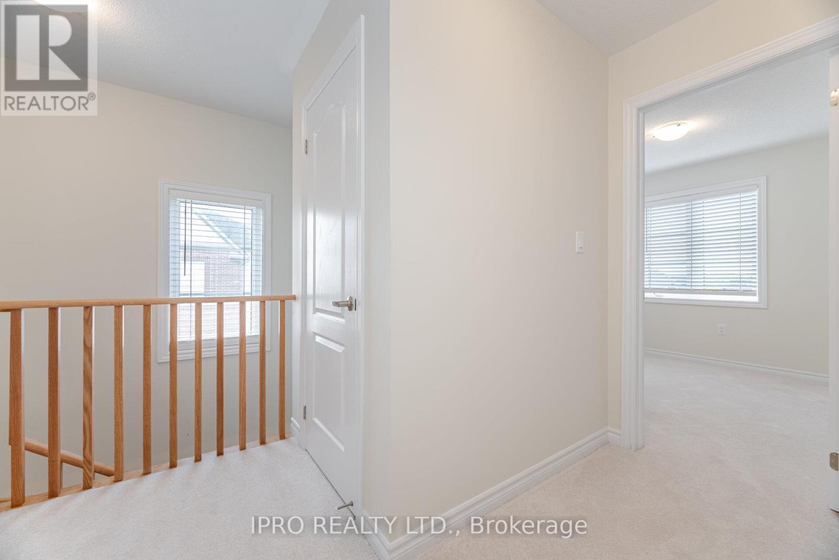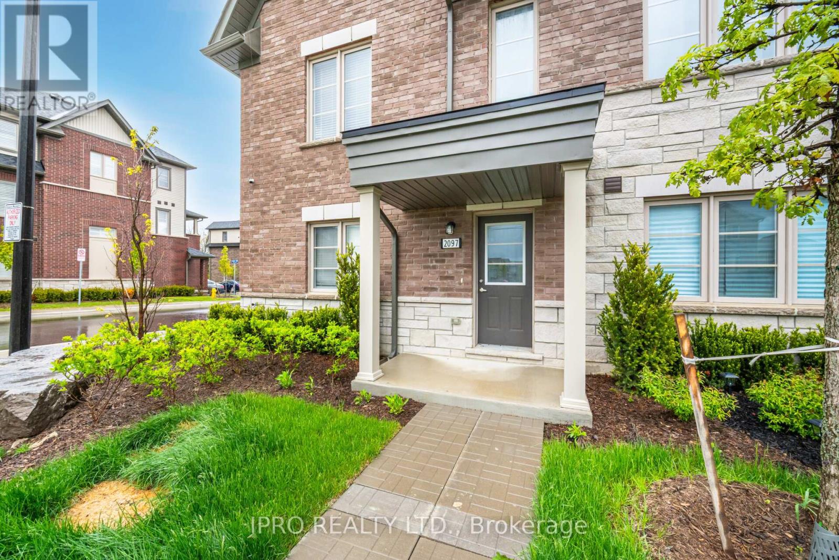2097 Prestonvale Road Clarington, Ontario L1E 0H8
$825,000Maintenance, Parcel of Tied Land
$159.95 Monthly
Maintenance, Parcel of Tied Land
$159.95 MonthlyWelcome to this beautiful end-unit freehold townhouse in a sought after community in Courtice. The main floor bright and has a open concept. The Great Room, dining room and kitchen are large. There is a walkout from the kitchen to the deck. There is a two-piece powder room on the main floor. The third floor has three bedrooms. The Primary Bedroom has a four-piece ensuite with a separate shower, soaker tub and walk-in closet. The finished Ground Floor has a bedroom with a four-piece ensuite. It also provides direct access from the garage to the house. This home is located close to public transportation, the Courtice GO Station, schools, shopping and highways 401 and 418. (id:61476)
Property Details
| MLS® Number | E12171629 |
| Property Type | Single Family |
| Community Name | Courtice |
| Features | Irregular Lot Size |
| Parking Space Total | 2 |
| Structure | Deck |
Building
| Bathroom Total | 5 |
| Bedrooms Above Ground | 3 |
| Bedrooms Below Ground | 1 |
| Bedrooms Total | 4 |
| Appliances | Water Heater, Dishwasher, Dryer, Stove, Washer, Window Coverings, Refrigerator |
| Construction Style Attachment | Attached |
| Cooling Type | Central Air Conditioning |
| Exterior Finish | Aluminum Siding, Brick |
| Foundation Type | Unknown |
| Half Bath Total | 2 |
| Heating Fuel | Natural Gas |
| Heating Type | Forced Air |
| Stories Total | 3 |
| Size Interior | 1,500 - 2,000 Ft2 |
| Type | Row / Townhouse |
| Utility Water | Municipal Water |
Parking
| Garage |
Land
| Acreage | No |
| Sewer | Sanitary Sewer |
| Size Depth | 65 Ft ,8 In |
| Size Frontage | 18 Ft ,2 In |
| Size Irregular | 18.2 X 65.7 Ft |
| Size Total Text | 18.2 X 65.7 Ft |
Rooms
| Level | Type | Length | Width | Dimensions |
|---|---|---|---|---|
| Third Level | Primary Bedroom | 4.17 m | 3.05 m | 4.17 m x 3.05 m |
| Third Level | Bedroom 2 | 3.2 m | 2.69 m | 3.2 m x 2.69 m |
| Third Level | Bedroom 3 | 2.84 m | 2.44 m | 2.84 m x 2.44 m |
| Main Level | Great Room | 5.79 m | 3.63 m | 5.79 m x 3.63 m |
| Main Level | Dining Room | 5.08 m | 3.07 m | 5.08 m x 3.07 m |
| Main Level | Kitchen | 3.35 m | 3.3 m | 3.35 m x 3.3 m |
| Ground Level | Bedroom | 3.05 m | 3.05 m | 3.05 m x 3.05 m |
Contact Us
Contact us for more information




