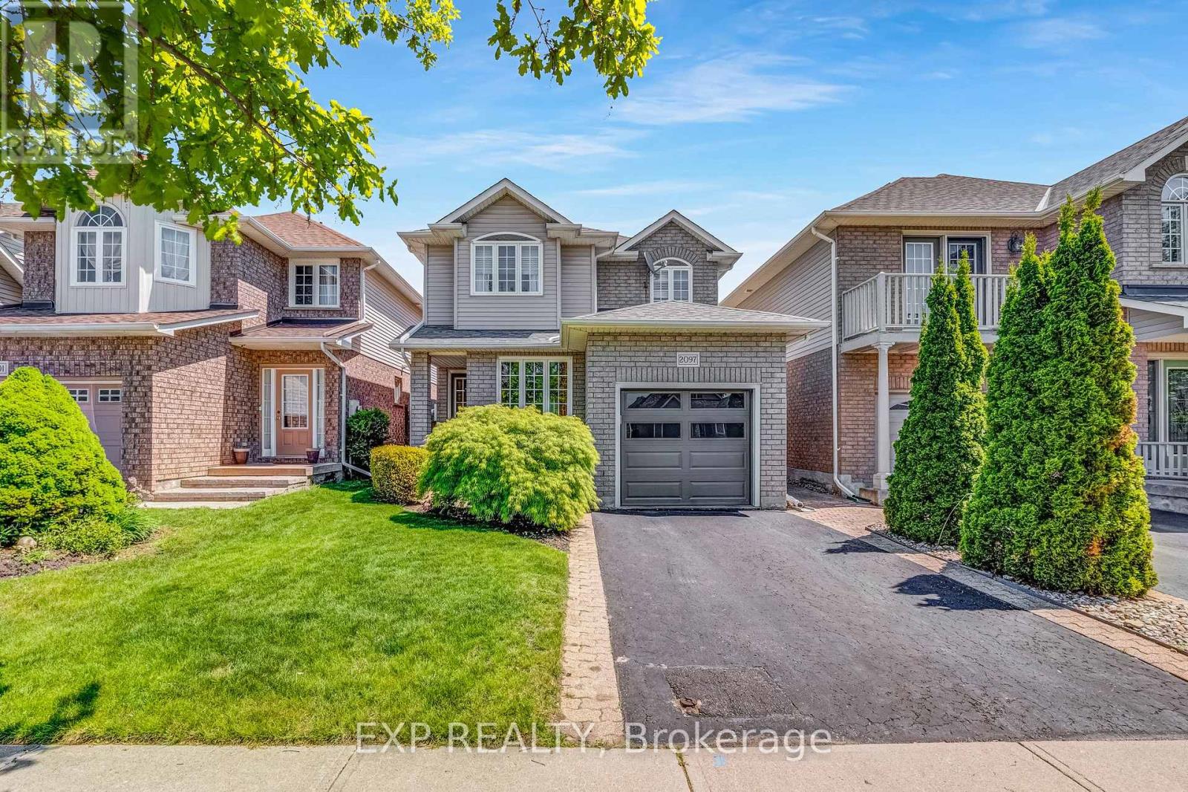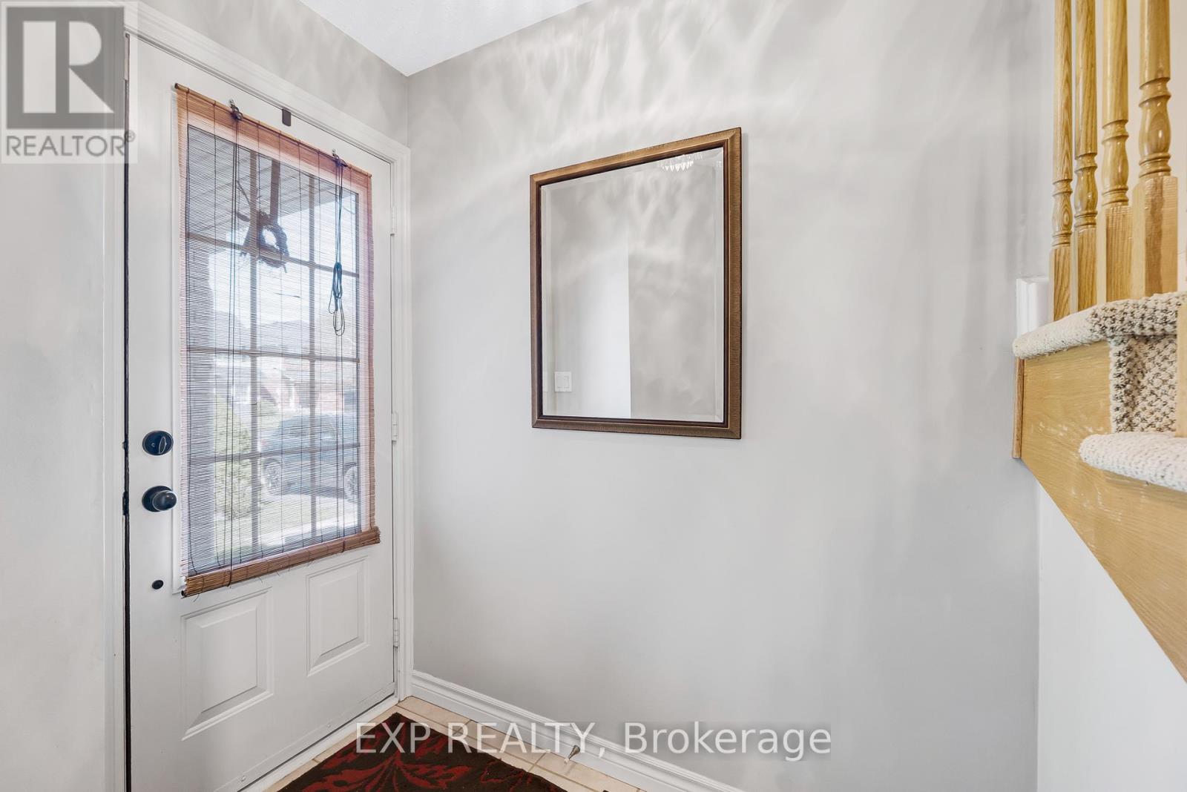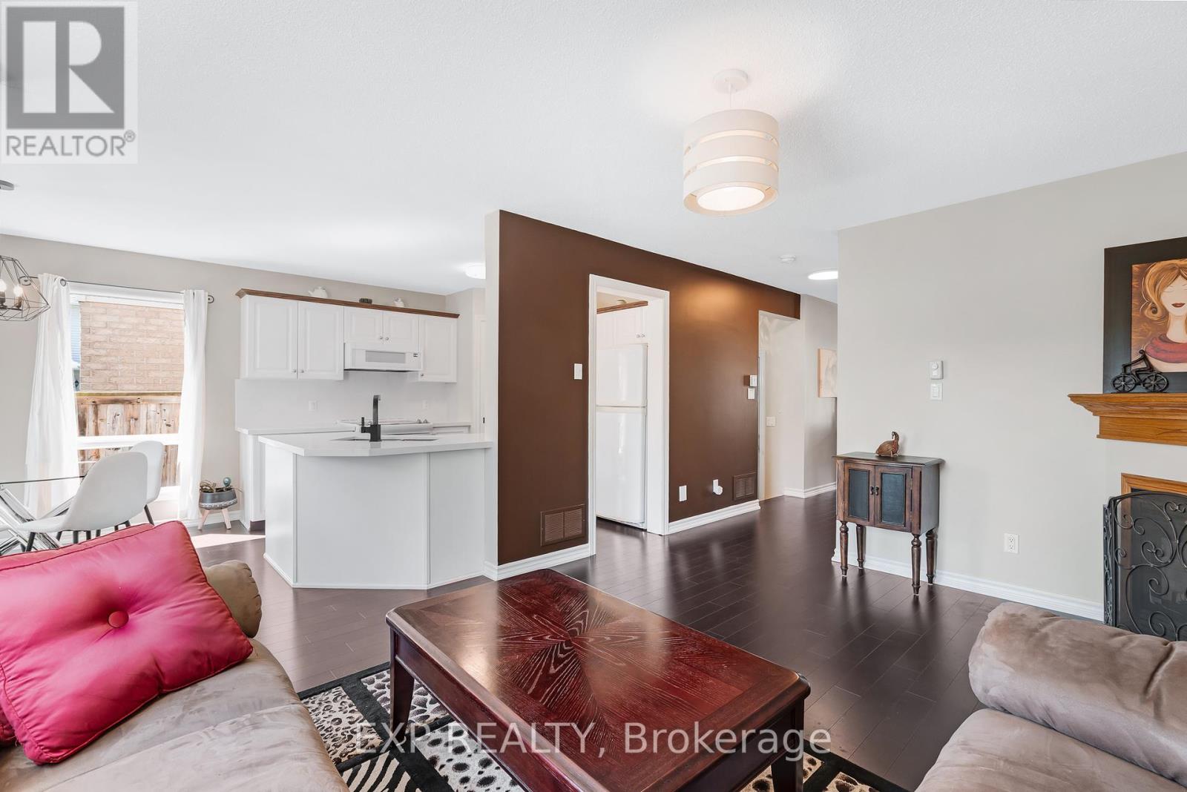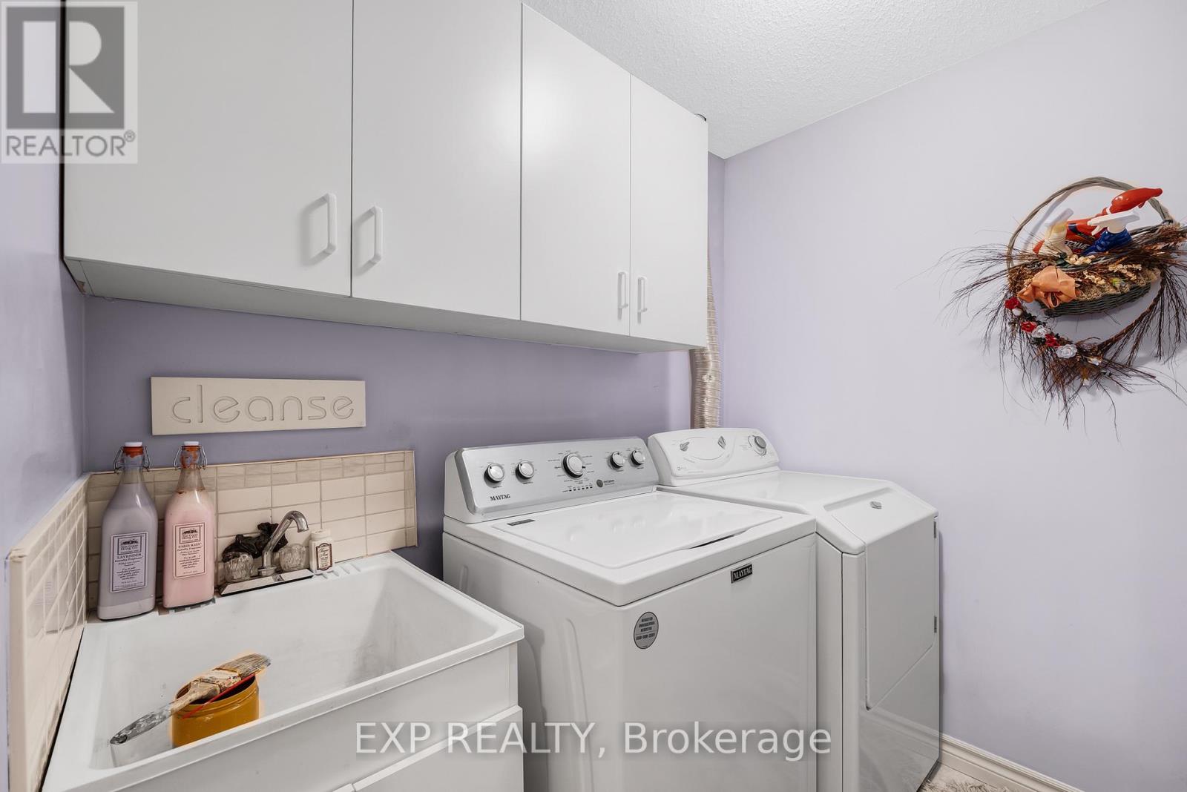3 Bedroom
4 Bathroom
1,500 - 2,000 ft2
Fireplace
Central Air Conditioning
Forced Air
Landscaped
$899,999
Welcome to 2097 Scottscraig Drive - proudly owned and meticulously maintained by its original owner, this move-in-ready home is nestled in Oshawa s highly sought-after Kedron neighbourhood. The updated kitchen showcases sleek quartz countertops, while the primary bedroom features a spa-like walk-in shower. The finished basement is ideal for entertaining, complete with a bar, sauna, and rough-ins for both a fireplace and additional shower. Additional highlights include a central vacuum system, organized all-in-one-place wiring, and an insulated garage with a new door. Set in a family-friendly community near top-rated schools, parks, and commuter routes, this home offers the perfect blend of comfort and functionality. (id:61476)
Property Details
|
MLS® Number
|
E12178193 |
|
Property Type
|
Single Family |
|
Neigbourhood
|
Kedron |
|
Community Name
|
Kedron |
|
Amenities Near By
|
Park, Public Transit |
|
Equipment Type
|
None |
|
Features
|
Sauna |
|
Parking Space Total
|
3 |
|
Rental Equipment Type
|
None |
|
Structure
|
Shed |
Building
|
Bathroom Total
|
4 |
|
Bedrooms Above Ground
|
3 |
|
Bedrooms Total
|
3 |
|
Amenities
|
Fireplace(s) |
|
Appliances
|
Blinds, Central Vacuum, Hood Fan, Sauna, Stove, Window Coverings, Refrigerator |
|
Basement Development
|
Finished |
|
Basement Type
|
N/a (finished) |
|
Construction Style Attachment
|
Detached |
|
Cooling Type
|
Central Air Conditioning |
|
Exterior Finish
|
Aluminum Siding, Brick |
|
Fireplace Present
|
Yes |
|
Foundation Type
|
Brick |
|
Half Bath Total
|
2 |
|
Heating Fuel
|
Natural Gas |
|
Heating Type
|
Forced Air |
|
Stories Total
|
2 |
|
Size Interior
|
1,500 - 2,000 Ft2 |
|
Type
|
House |
|
Utility Water
|
Municipal Water |
Parking
Land
|
Acreage
|
No |
|
Land Amenities
|
Park, Public Transit |
|
Landscape Features
|
Landscaped |
|
Sewer
|
Sanitary Sewer |
|
Size Depth
|
109 Ft |
|
Size Frontage
|
30 Ft |
|
Size Irregular
|
30 X 109 Ft |
|
Size Total Text
|
30 X 109 Ft |
Rooms
| Level |
Type |
Length |
Width |
Dimensions |
|
Second Level |
Primary Bedroom |
5.29 m |
3.56 m |
5.29 m x 3.56 m |
|
Second Level |
Bedroom 2 |
3.65 m |
3.08 m |
3.65 m x 3.08 m |
|
Second Level |
Bedroom 3 |
3.38 m |
3.14 m |
3.38 m x 3.14 m |
|
Basement |
Recreational, Games Room |
6.74 m |
4.58 m |
6.74 m x 4.58 m |
|
Basement |
Laundry Room |
2.35 m |
1.91 m |
2.35 m x 1.91 m |
|
Main Level |
Living Room |
4.57 m |
3.86 m |
4.57 m x 3.86 m |
|
Main Level |
Dining Room |
3.19 m |
2.59 m |
3.19 m x 2.59 m |
|
Main Level |
Kitchen |
3.7 m |
3.19 m |
3.7 m x 3.19 m |
|
Main Level |
Office |
4.28 m |
2.63 m |
4.28 m x 2.63 m |
Utilities
|
Cable
|
Available |
|
Sewer
|
Installed |













































