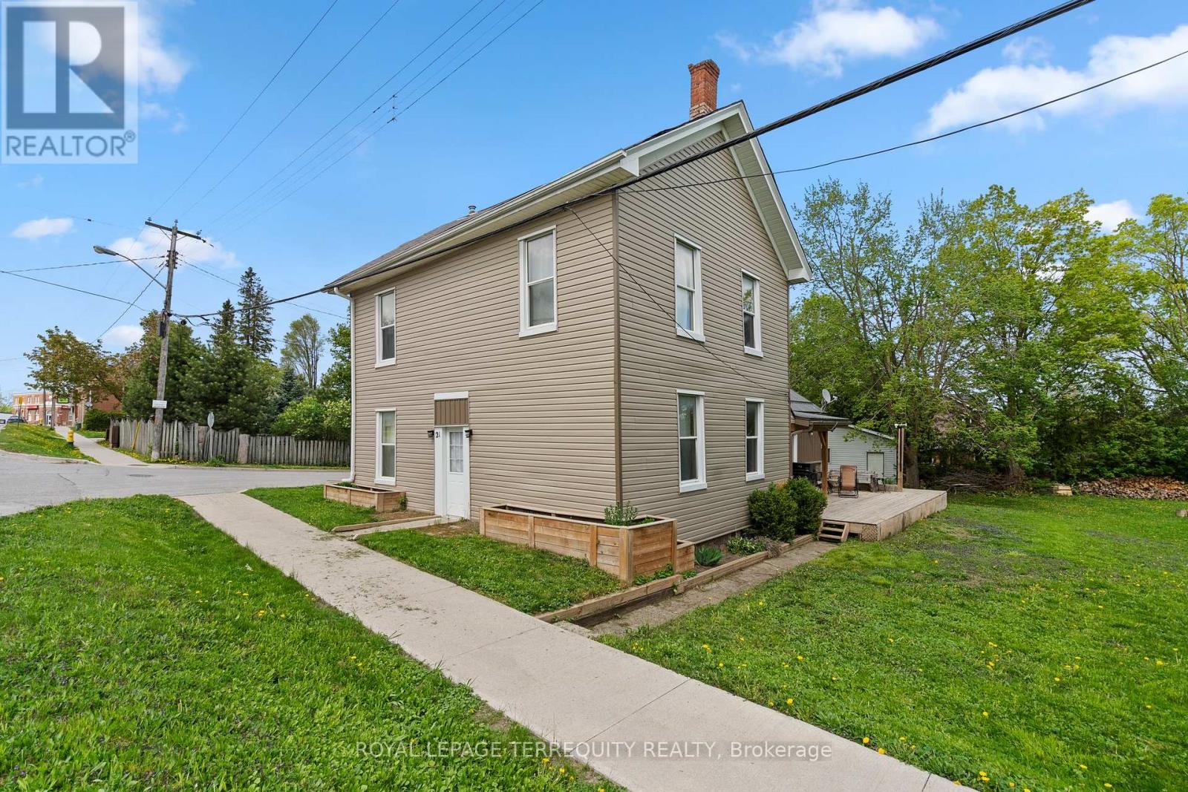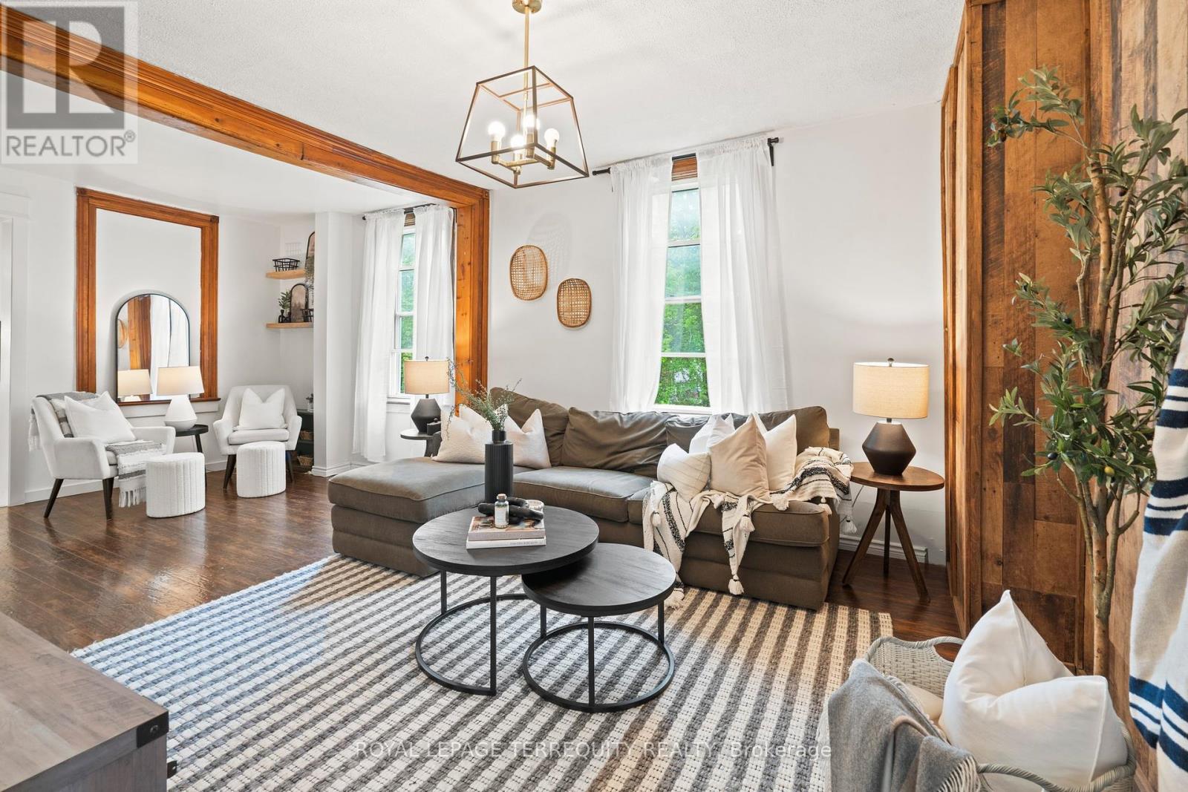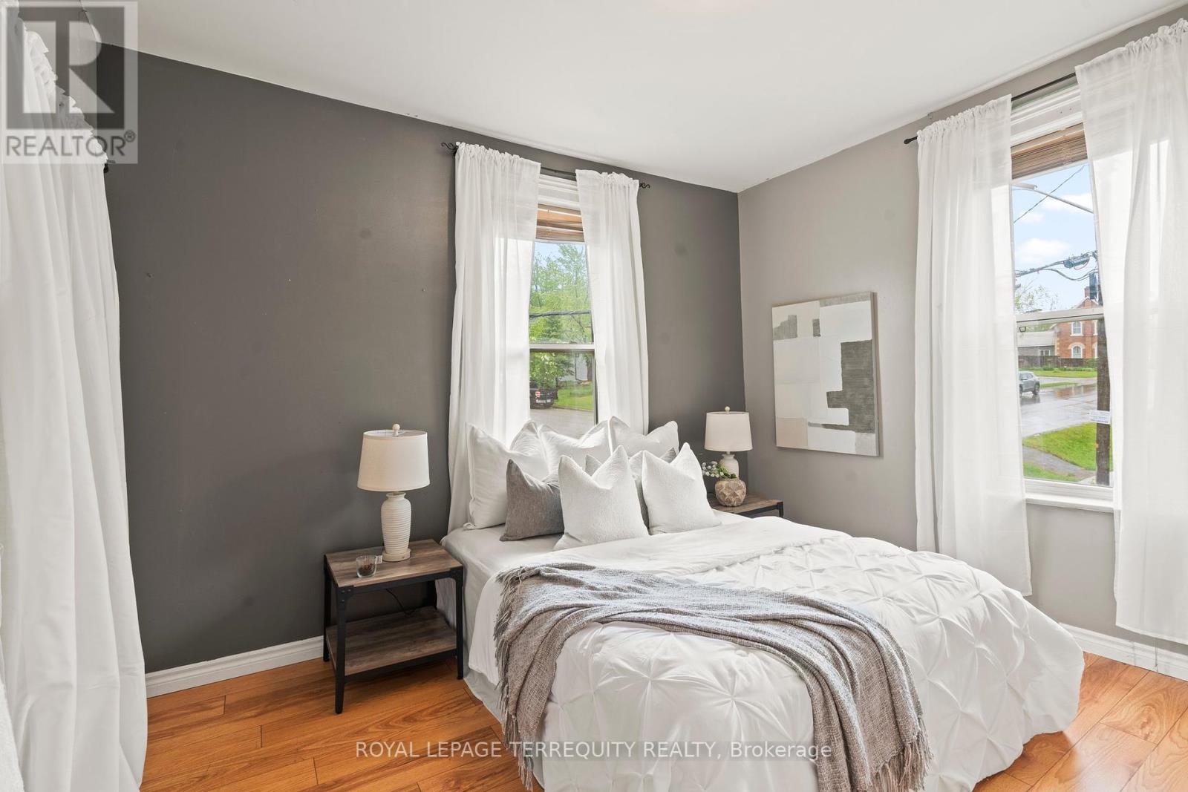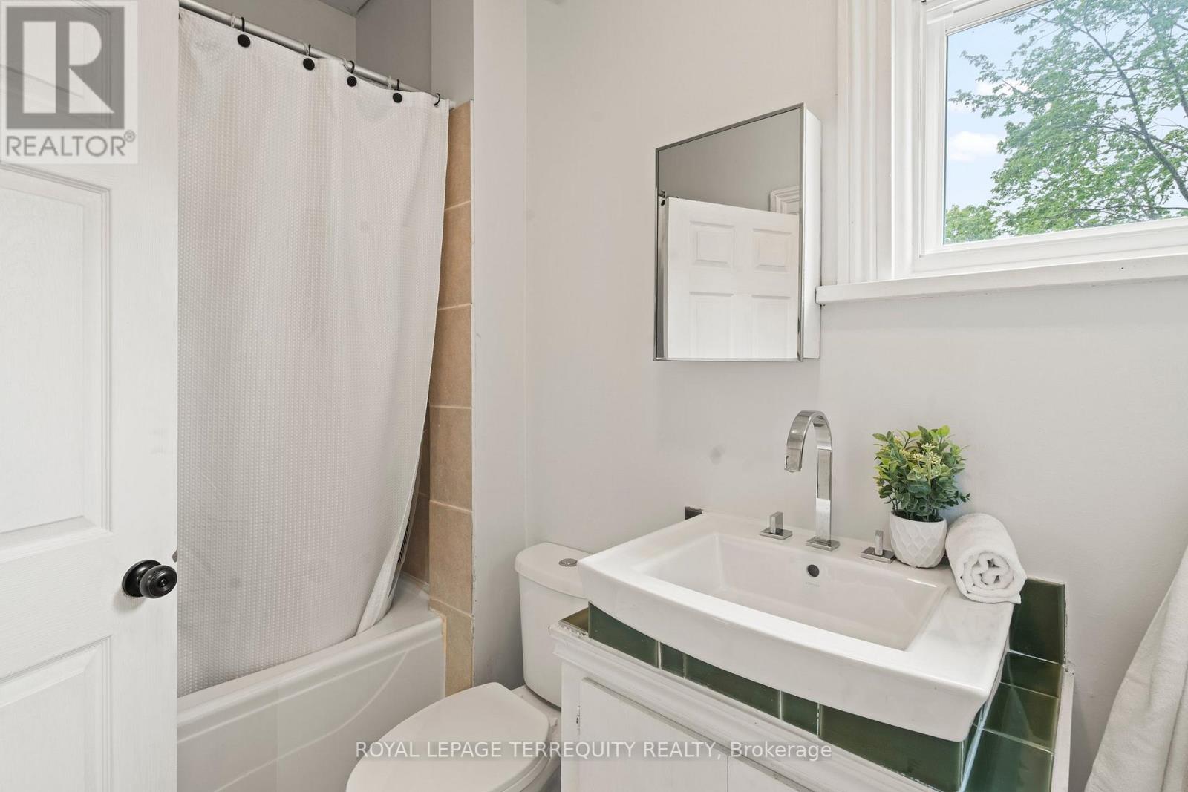21 Albert Street S Brock, Ontario L0C 1H0
$689,900
Step into a piece of history with this beautiful 1800s home that effortlessly blends old-world charm with contemporary design. The heart of the home, the newly renovated kitchen, will leave you speechless. Featuring a spacious open-concept layout, a large island with birch countertops, stainless steel appliances, stylish backsplash, pot lights, and modern light fixtures. Its the perfect space to cook, gather, and entertain especially with the large sun filled dining area with beautiful luxury vinyl flooring. Heading into the living room, natural light pours in through oversized windows, creating a warm and inviting atmosphere. It also provides a separate space for a reading nook or even work from home office space. Enjoy the convenience of main floor laundry and a main floor bedroom ideal for guests or multi-generational living. Upstairs, you'll find three generously sized bedrooms, a cozy den area perfect for another home office, reading nook or your own personal space, and an updated 4-piece bathroom. Not to mention the large spacious lot and 2 car garage perfect for car enthusiasts or your own workshop! This one-of-a-kind home is full of character and charm, with thoughtful upgrades throughout, perfect for those who appreciate history with a modern touch. (id:61476)
Open House
This property has open houses!
2:00 pm
Ends at:4:00 pm
2:00 pm
Ends at:4:00 pm
Property Details
| MLS® Number | N12169464 |
| Property Type | Single Family |
| Community Name | Sunderland |
| Parking Space Total | 6 |
| Structure | Deck |
Building
| Bathroom Total | 2 |
| Bedrooms Above Ground | 4 |
| Bedrooms Total | 4 |
| Appliances | Water Heater, Dishwasher, Dryer, Microwave, Stove, Washer, Window Coverings, Refrigerator |
| Basement Development | Unfinished |
| Basement Type | N/a (unfinished) |
| Construction Style Attachment | Detached |
| Cooling Type | Central Air Conditioning |
| Exterior Finish | Vinyl Siding |
| Flooring Type | Vinyl, Laminate |
| Foundation Type | Unknown |
| Heating Fuel | Natural Gas |
| Heating Type | Forced Air |
| Stories Total | 2 |
| Size Interior | 1,500 - 2,000 Ft2 |
| Type | House |
| Utility Water | Municipal Water |
Parking
| Detached Garage | |
| Garage |
Land
| Acreage | No |
| Sewer | Sanitary Sewer |
| Size Depth | 134 Ft ,2 In |
| Size Frontage | 91 Ft ,4 In |
| Size Irregular | 91.4 X 134.2 Ft |
| Size Total Text | 91.4 X 134.2 Ft |
Rooms
| Level | Type | Length | Width | Dimensions |
|---|---|---|---|---|
| Second Level | Primary Bedroom | 3.75 m | 3.44 m | 3.75 m x 3.44 m |
| Second Level | Bedroom 2 | 3.78 m | 3.44 m | 3.78 m x 3.44 m |
| Second Level | Bedroom 3 | 2.5 m | 3.5 m | 2.5 m x 3.5 m |
| Main Level | Kitchen | 4.51 m | 4.4 m | 4.51 m x 4.4 m |
| Main Level | Dining Room | 4.51 m | 3.96 m | 4.51 m x 3.96 m |
| Main Level | Living Room | 3.75 m | 4.01 m | 3.75 m x 4.01 m |
| Main Level | Bedroom 4 | 3.78 m | 4.01 m | 3.78 m x 4.01 m |
Contact Us
Contact us for more information




































